search properties
Form submitted successfully!
You are missing required fields.
Dynamic Error Description
There was an error processing this form.
San Luis Obispo, CA 93405
$7,900,000
11117
sqft10
Baths9
Beds Wind Dance Estate is a rare multigenerational offering set on approximately 40 acres in the heart of Avila Valley, one of the Central Coast’s most desirable coastal locations. Properties of this scale, privacy, and versatility are seldom available so close to Avila Beach and downtown San Luis Obispo. Thoughtfully developed over decades, the estate blends architectural depth, water resources, agricultural productivity, and lifestyle flexibility, all framed by sweeping panoramic valley views. The main residence offers approximately 5,500 sq ft of architecturally rich living space with a thoughtful separation of public entertaining areas and private living quarters. Features include a stone wood-burning fireplace, a light-filled glass conservatory for year-round indoor–outdoor living, an open kitchen with distinctive ceiling detail, a richly paneled library, studio, handcrafted cabinetry and counters, cherry wood finishes sourced from a single lot, tall, angled ceilings, a sculptural staircase, and multiple connections to outdoor living areas. Designed for true multigenerational living, the estate includes an attached yet fully independent secondary residence of approximately 3,100 sq ft with 3 bedrooms and 3 baths, plus a downstairs bonus room. This residence features a private entrance, high ceilings, skylights, expansive windows, bedroom lofts, and a private deck with peaceful wildlife and night-sky views. Additional living spaces include a 1-bedroom, 1-bath apartment of approximately 1,100 sq ft above the main residence’s five-car garage, and a studio-style apartment of approximately 960 sq ft above the barn, ideal for guests, caretakers, or creative use. The land is both beautiful and productive, featuring established avocado and olive orchards, gardens, and open acreage well suited for farming and livestock raising. Outdoor amenities include a resort-style pool and spa, a tranquil koi pond and waterfall, and curated art installations and sculptural elements throughout the grounds. Rolling hills, eucalyptus groves, redwoods, ocean peek views, a designated wildlife corridor, and a dark-sky environment complete the setting. Water resources include a private well, storage tanks, rainwater catchment feeding a lined pond, neighborhood water rights, and grid-tied solar, supported by a multi-use barn, farm shop, and estate-scale infrastructure.
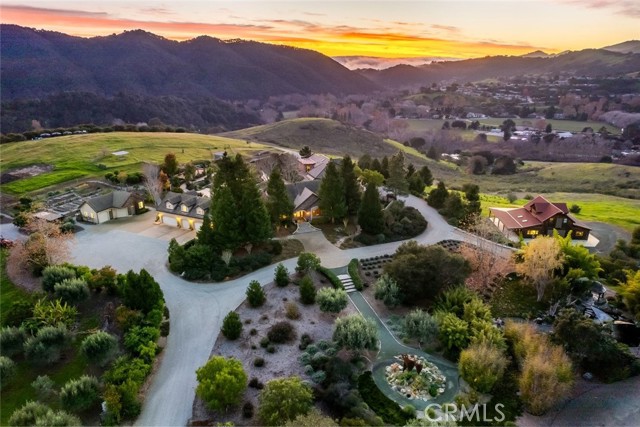
San Clemente, CA 92673
8594
sqft9
Baths5
Beds Sophisticated Coastal Estate on 2.65 Acres | 8-Car Garage | Vineyard | Movie Theater ... Offered FULLY FURNISHED!! BIG price reduction! Just bring your suitcase and move into this incredible masterpiece. Nestled on an expansive and premier over-sized lot, this extraordinary custom estate offers unmatched privacy, luxury, and lifestyle across 2.65 acres of refined coastal living. Beyond the double iron gates, a grand circular motor court with a central fountain welcomes you—complete with ample guest parking and space for a recreational vehicle. Car enthusiasts will appreciate the 8-car (2,000 sqft) garage with vaulted ceilings, tons of built-in storage, and its own bathroom! Covered entryway with glass panel doors leads you into 7,200 sqft of downstairs living space which includes a light-filled, two-story decadently-furnished living room, powder room, wine room, home theater fit for a movie mogul, gourmet kitchen with quartz countertops and hidden tv that descends from the ceiling, family room, main-floor master suite (on the East wing). The estate features dual master suites, both upstairs and downstairs, situated at opposite ends of the home for ultimate privacy. The upstairs primary suite spans over 1,500 sq ft and includes a secret 350 sq ft custom closet—a true showstopper for anyone who needs an ultimate closet like no other. The huge main-level master and extra-large walk-in closet provides ideal single-level living or guest accommodations. Three additional large bedrooms offer space and comfort for everyone. A total of 5 bedrooms and 9 bathrooms! The 8-person state-of-the-art theater offers loungers for each viewer, along with a snack bar, and its own bathroom. Outdoors, enjoy a resort-style backyard with a diamond-shaped pool and spa, a covered outdoor kitchen and bar, outdoor shower, and built-in surround sound for seamless indoor/outdoor entertaining. Nestled among flourishing citrus and stone fruit orchards, this exceptional property also features thriving avocado trees, creating a lush and bountiful landscape. A true highlight is the private vineyard, which will yield an impressive 2,000 bottles of wine this year—bringing the charm, flavor, and romance of wine country right to your own backyard. This is more than a home—it’s a lifestyle. This property must be seen to be fully appreciated.

Palm Desert, CA 92260
6623
sqft4
Baths3
Beds Gracefully set beyond the Canyons 12th green and fairway, this Santa Barbara-style estate welcomes you through electric entry gates into a generous motor court surrounded by cantera stone accents, custom water features, and lush meticulous gardens. Sprawling across nearly an acre, this romantic setting leads to double glass doors with custom metalwork, opening into a stunning living room with travertine floors, masonry fireplace, elegant furnishings, and seamless access to outdoor living spaces. An intimate wet bar with wine cooler, refrigerator, icemaker, and custom cabinetry is easily accessed by both the living and dining areas.The dining room is designed for both intimate gatherings and larger parties, featuring a warm wood table and seating, beveled mirror, and chandelier, with convenient flow to the kitchen and outdoor spaces. The chef's kitchen offers full-size Sub-Zero refrigerators with freezer drawers, Dacor appliances, a 6-burner range, center island with sink and bar seating, Miele dishwasher, walk-in pantry, and an inviting morning room with direct access to the outdoor barbecue. Opens nicely to the family room.Indoor-outdoor living shines in the family room, where two disappearing walls of glass frame unobstructed views of the green, fairway, and San Gorgonio Mountains. Outside, enjoy resort-style amenities including a large masonry fireplace, multiple lounge areas, infinity-edge pool, spa, waterfall feature, and custom firepit.The master retreat offers a cozy lounge with fireplace, custom furnishings, electronic window treatments, and direct access to the pool, spa and private terrace. The spacious bath includes dual vanities, garden-view soaking tub, double-entry shower, dual lavs, and generous walk-in closets. A handsome den features rich wood paneling, coffered ceiling, custom cabinetry, and abundant natural light.Two guest suites provide luxurious accommodations--one within the main residence, with closet and full bath. The detached guest house includes a full bath, morning bar, walk-in closet, masonry fireplace and built-in window seat.Additional highlights include a 3-car plus golf cart garage with generous storage room, epoxy floors and A/C. Room to add 2nd guesthouse. Unobstructed golf course views, the orientation of this home provides seating to enjoy both sunrise and sunset. Quick golf cart access to Member amenities, such as the Clubhouse, Spa & Wellness Center. Furnished per inventory, excluding art and artifacts.
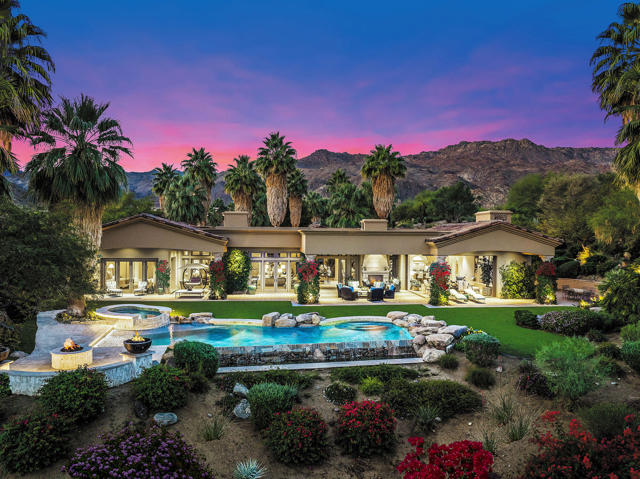
Pacific Palisades, CA 90272
7328
sqft7
Baths5
Beds Incredible Value - Motivated! Unharmed by the January fires, this striking contemporary compound offers a rare opportunity to live in the Pacific Palisades with genuine peace of mindfully insulated from the widespread damage, prolonged reconstruction, and daily disruption affecting much of the surrounding community. Ideally positioned approximately 600 feet from a local fire station, with a hydrant directly in front of the property, the home is further reinforced by concrete exterior construction and fire-retardant rooftop decking features rarely found at this scale in the Palisades. Bordered by a permanently protected, undevelopable lot, the estate delivers enduring privacy, security, and long-term tranquility. Tucked within a quiet, exclusive enclave just a five-minute walk to the ocean, the residence spans approximately 7,500 square feet on a rare 20,000+ SF double lot - an increasingly scarce combination in today's market. The home offers five oversized bedroom suites, six-and-a-half baths, and a layout designed for effortless indoor-outdoor living. Soaring ceilings and disappearing glass walls open to panoramic canyon views, abundant natural light, and all-day sun, capturing the essence of coastal California living. Outdoor living are as more than three times the size of a typical Palisades yard are purpose-built for entertaining and relaxation, highlighted by a dramatic rooftop infinity pool, spa, and expansive deck. The primary suite functions as a private retreat, featuring a sitting area, fireplace, dual resort-style bathrooms, and separate walk-in closets. Additional amenities include a home theater, wellness retreat, rooftop lounge, and multiple private outdoor spaces. Unmatched in location, scale, privacy, and resilience, this exceptional estate presents a compelling opportunity for buyers seeking long-term value in the Palisades - without sacrificing quality of life, daily comfort, or access to Santa Monica, Malibu, and beyond. An exceptional property, offered at a truly compelling value.

Palm Springs, CA 92264
0
sqft0
Baths0
Beds Ideally located in the heart of Palm Springs, Les Cactus Palm Springs is a highly acclaimed 28-room property (with one room currently used as a spa/massage space) that captures the quintessential Palm Springs lifestyle. This beautifully curated hotel has been meticulously maintained and continuously upgraded, delivering exceptional guest experiences and strong financial performance. Property Highlights include Award-Winning Design: Featured on the cover of Great Escapes USA. Hotel Book (TASCHEN), recognized for its stylish, mid-century-inspired design. Top-Rated Guest Experience: Consistently high rankings with strong guest satisfaction: TripAdvisor - 4.8 Stars (556 reviews), Google - 4.8 Stars (309 reviews), Expedia - 9.4/10 (450 reviews), Booking.com - 9.2/10 (410 reviews). Unique outdoor amenities include Saltwater pool, hammock garden, fire pit lounge, lush tropical landscaping, multiple seating areas - all set within a fully walled and secured lot. Thoughtful Guest Services feature complimentary continental breakfast, snacks, curated beer, wine, and cocktail selections, high-speed Wi-Fi, bicycles for guest use, and a stylish, intimate lobby. This turnkey operation boasts strong occupancy rates and proven profitability with glowing guest reviews. Value-Add Opportunities include but are not limited to the 28th Guest Room: Convert the existing spa/massage room back to a permitted guest room to immediately increase revenue. Expand the F&B Program by transforming the current BOH kitchen and/or the massage room into an expanded bar and kitchen, enabling made-to-order breakfast, lunch, and a full craft cocktail menu to enhance the guest experience and drive incremental revenue. Optimize revenue by implementing advanced revenue management software to further increase ADR and maintain competitive market positioning. Offer event Buyouts to capitalize on numerous wedding and group buyout requests that present untapped revenue potential. With excellent financials, a prime Palm Springs location, and multiple avenues for future growth, Les Cactus presents a rare opportunity for investors to acquire a high-performing, turnkey boutique hotel with tremendous upside. Do not disturb operations. Showings available only to qualified buyers with proof of funds. Full financials and property details available upon request.
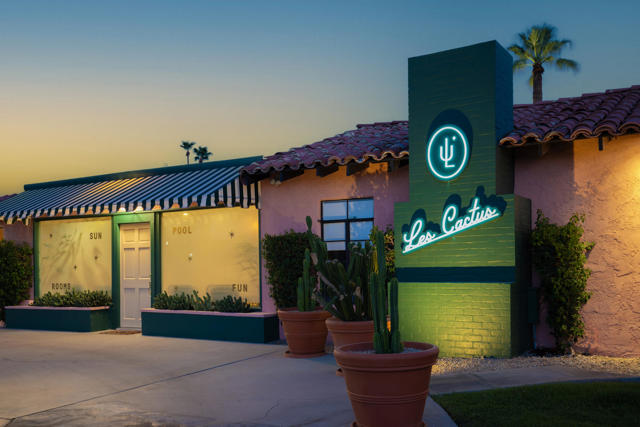
Palo Alto, CA 94306
3092
sqft5
Baths5
Beds Located on a gorgeous tree-lined street of Barron Park, Cypress Capital Group brings you another beautiful custom constructed modern farmhouse. 5 bed 4.5 bath home is thoughtfully crafted w/ luxury finishes & a superb attention to detail. Chefs kitchen w/ Italian honed quartz, Miele appliances & custom cabinetry is perfect for both families/entertainers. Clerestory/dormer windows flood the home w/ natural light & La Cantina doors fold back for the best of indoor/outdoor living. Expansive master suite w/ french slider, walk-in closet, soaking tub, his/her sinks, glass enclosed spa inspired shower. Home includes an au pair en-suite guest quarters w/ private/separate access. All baths w/ heated floors. Amenities include French White oak, Bluestone, slate pavers, 3 Zone HVAC, Duravit, Toto. Top PA schools, steps to Briones & walk to Fletcher & #1 Gunn High - EZ access to Silicon Valley, Facebook, Google, Apple & Stanford. Don't miss this opportunity to live your best life on the Peninsula!
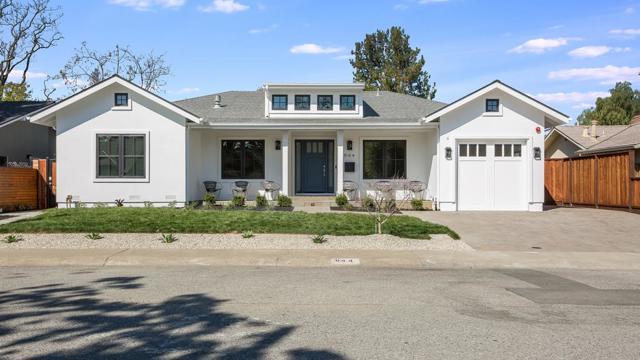
Santa Cruz, CA 95065
1270
sqft2
Baths3
Beds Rare one of a kind opportunity to own nearly 20 acres in one of Santa Cruz's most desirable locations above the renowned DeLaveaga Golf Course and Shakespeare Santa Cruz. The historic family owned Loma Alta Ranch offers a private, peaceful setting with expansive pastures, mature oaks, wildlife and incredible views. This is a legacy property to be passed down through the generations. A truly remarkable property featuring a beautiful 2,400 sq. ft. barn w/4 stalls, a tack room, wash rack, hay storage, loft, office, and ½ bath with room for trailer parking, arena and round pen. There is a 3-bedroom, 2-bath caretakers home with guest quarters, outdoor kitchen, patio, fenced yard, 2 private wells and extra storage. Gated entry and private road access enhance the sense of exclusivity. Adjoining 30+ acres is also available as a separate parcel w/Ocean views tranquil setting, beautiful diverse landscape with knoll-top and valley views accessed through the Stable Lane Property. Conveniently located within minutes to Santa Cruz beaches, shopping, dining, and Bay Area access.
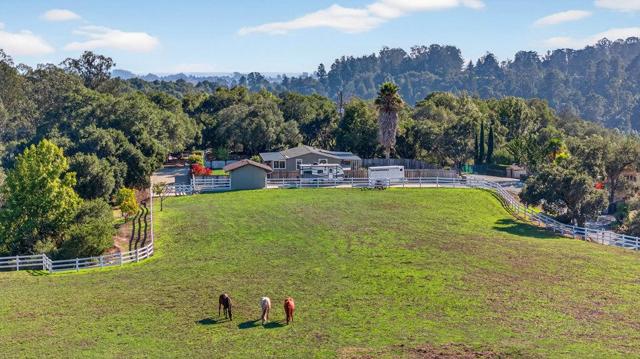
La Jolla, CA 92037
4448
sqft6
Baths5
Beds Welcome to your dream home in one of California’s most iconic coastal communities. This beautifully remodeled residence in La Jolla offers the perfect blend of luxury, comfort, and lifestyle. Set on a beautiful landscaped lot, the home features an expansive pool, elegant outdoor spaces, and top-of-the-line finishes throughout. Inside, every detail has been thoughtfully upgraded, from the gourmet kitchen to the spa-inspired bathrooms. The master suite offers ocean view and a stunning closet. Just minutes from the beach and with easy freeway access, this location combines peace and privacy with convenience. Living in La Jolla means enjoying world-class dining, upscale boutiques, top-rated schools, vibrant art and culture, and endless outdoor activities—from surfing and kayaking to hiking along scenic coastal trails. This is more than just a home—it’s a lifestyle.
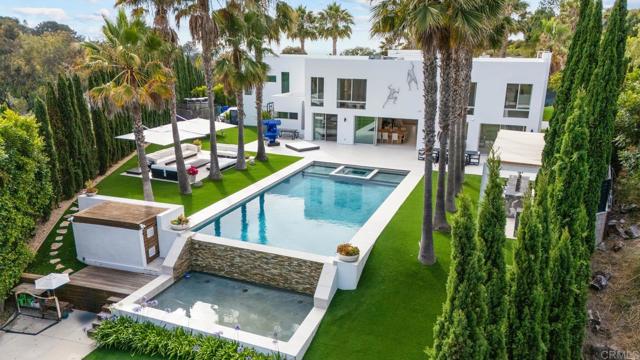
Los Angeles, CA 90020
7777
sqft9
Baths7
Beds Seller Motivated! On the market for the first time in over four decades, this iconic Windsor Square estate is one of Hancock Park’s most distinguished and rare offerings. Located just moments from Larchmont Village and the prestigious Marlborough School, the gated 7,700-square-foot residence rests on an expansive and flat 16,900 sqft lot, masterfully combining classic architectural sophistication with modern upgrades designed for today’s lifestyle. From the moment you arrive, the estate makes a commanding impression. A wide circular motor court leads to a stately façade adorned with arched windows, custom wrought ironwork, and a balcony-topped portico. Manicured topiary and lush landscaping, while a tree-lined path meanders past curated boulders into a serene Japanese-inspired garden. A gated driveway passes through a porte-cochère that links the main residence to a detached garage and guest house. The entire property is enclosed with mature hedging, drought-tolerant landscaping, and secure entry gates for added privacy. Inside, the home exudes timeless detail and spacious comfort. Beautiful original elements like intricate crown moldings, polished marble and hardwood floors, and formal living and dining rooms have been thoughtfully preserved and enhanced. The main floor includes an elegant living room, a spectacular library or office, a warm family room, a formal dining room perfect for entertaining, kitchen, a guest bedroom includes a private ensuite bath, powder room, large laundry room, and a skylit gym complete the main level. Upstairs, four ensuite bedrooms offer refined comfort and privacy. The expansive primary suite is a true retreat, featuring a large private office, a luxurious ensuite bath, and a custom walk-in closet. Each bedroom is equipped with its own mini-split HVAC unit for tailored climate control. Above, a fully finished attic spanning approximately 1,474 square feet provides an additional sanctuary with Modern Japanese interior design, complete with an office nook, four walk-in closets, and a private bath. The detached 700-square-foot guest house mirrors this aesthetic with bamboo fencing, slate accents, and handcrafted woodwork, offering a serene, self-contained retreat with its own powder room, ensuite bath, reading area, and imported hardwood flooring.
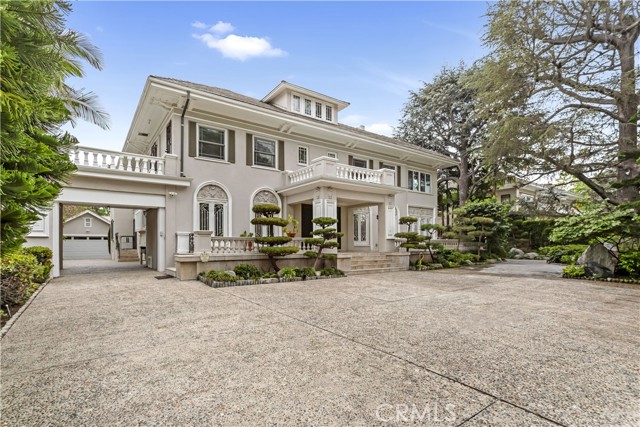
Page 0 of 0




