search properties
Form submitted successfully!
You are missing required fields.
Dynamic Error Description
There was an error processing this form.
San Diego, CA 92104
$1,659,000
0
sqft0
Baths0
Beds Situated in a quiet, low density neighborhood. This block has minimal traffic, which adds to the tranquility for residents. While some areas have 4-10 story towers but quite limited parking, these apartments are perceived as friendlier, calmer, more congruent with its neighborhood. The seller expects to pay a portion of the buyers closing costs. The adjacent 4 unit property at 2122 30th St and 10 units at 2144 30th St are also for sale by the same seller, making 3 contiguous parcels a possibility. Video tour will be active soon.
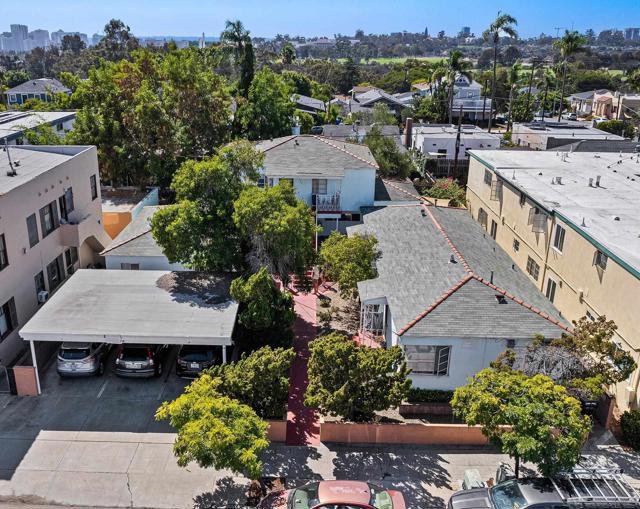
Irvine, CA 92618
2288
sqft4
Baths4
Beds Welcome to this exceptional four-bedroom residence nestled in one of Irvine's most sought-after communities, where modern living meets everyday convenience. Enter inside to discover a floor plan that seamlessly blends comfort with functionality.The spacious primary bedroom serves as your personal retreat, while three additional bedrooms accommodate guests or that home office you've been dreaming about. Natural light pours through the windows, creating an inviting atmosphere throughout the living spaces.The location truly sets this property apart. Nearby, Great Park awaits with its sprawling green spaces, trails, and endless recreational opportunities.and endless recreational opportunities. Imagine weekend mornings at the park's amenities, catching outdoor concerts, or simply enjoying a peaceful afternoon surrounded by nature. This world-class destination has become the heartbeat of the community, offering something for every interest.Living in this vibrant neighborhood means access to top-rated schools, boutique shopping, diverse dining options, and the kind of community atmosphere that makes neighbors become friends. The surrounding area continues to flourish with new amenities while maintaining its characteristic charm and welcoming appeal. Whether you're hosting gatherings or simply seeking a place to call your own, this home delivers on every front. This could be the perfect place to write your next chapter.
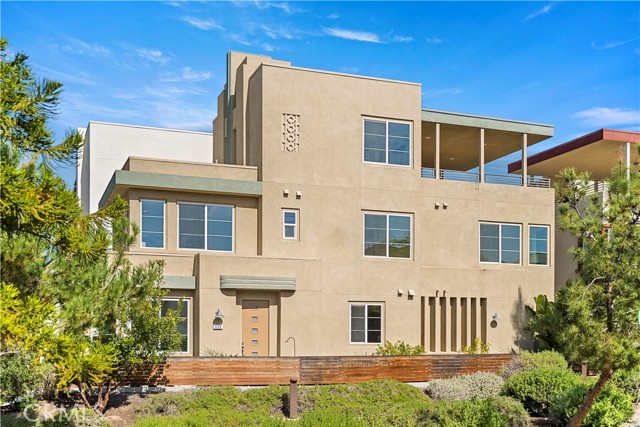
Sunnyvale, CA 94087
1366
sqft3
Baths3
Beds MUST SEE! Updated townhome in a highly desirable Sunnyvale community served by top-rated Cupertino schools. A beautiful courtyard entry opens to a bright, open floor plan featuring a spacious living room with tiled fireplace, recessed lighting, and large sliding doors leading to a landscaped backyard and deck. The modern kitchen offers Shaker-style cabinetry, quartz countertops, stainless steel appliances, pantry, and breakfast bar, with an adjacent dining area. The primary suite includes plush carpeting, sleek closet doors, and treetop views, complemented by an updated bath. Full size washer and dryer hook up. Unique spacious backyard. Attached 2 car garage with extra storage above the garage antic and more! Don't miss this!

Corralitos, CA 95076
2222
sqft2
Baths3
Beds Charming Corralitos property with vaulted ceilings, Saltillo tile, skylight, and indoor-outdoor living. Zoned CA with potential and character throughout. Enjoy citrus trees, flexible bonus areas, and peaceful surroundings just steps from the famous Corralitos Market. A unique lifestyle offering close to beaches, vineyards, and Santa Cruz. Shown by appointment.
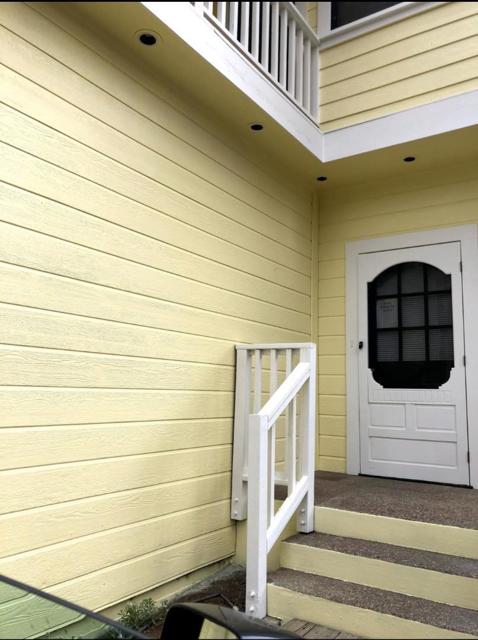
Morro Bay, CA 93442
2648
sqft3
Baths4
Beds Stunning Morro Bay coastal residence with breathtaking ocean, sunset, and iconic Morro Rock views. This exceptional home makes a striking first impression with its inviting front porch and beautifully landscaped grounds. Inside, the 4-bedroom, 3-bath + bonus room home spans 2,648 sq ft and blends refined coastal elegance with warmth, featuring rich wood floors and a light, airy beach-inspired aesthetic. The entry level offers two generously sized bedrooms, a versatile bonus room ideal for a home office or media space, a full bathroom with tub/shower combination, and a conveniently located laundry closet. Upstairs, the expansive great room is designed for elevated living and entertaining, showcasing a cozy fireplace and seamless flow into the dining area and kitchen. Glass doors from both spaces open to an ocean-view deck where unforgettable sunsets and Morro Rock provide a spectacular backdrop. The kitchen is thoughtfully appointed with a double oven, gas cooktop, breakfast bar, and abundant counter space, perfect for gatherings both large and intimate. The primary suite is a true retreat, offering generous proportions and a spa-inspired ensuite with dual vanities, soaking tub, and separate walk-in shower. An additional guest bedroom and full bathroom complete the upper level. Outdoors, the private backyard patio is surrounded by lush, manicured landscaping, creating a serene setting for relaxation or entertaining. Ideally located with convenient freeway access and just minutes from downtown Morro Bay, this stunning home offers the best of luxury coastal living and unforgettable sunset views. Schedule your private showing today.

Camarillo, CA 93012
2135
sqft3
Baths3
Beds This highly coveted Citron Plan 3 home sits on a premium view lot and does not disappoint! Filled with amazing upgrades throughout, it offers luxurious style in the exclusive Grove 55+ gated community. Upon entering you immediately notice the gorgeous neutral color of the real wood flooring and the natural light flooding in from many windows showcasing the views. This property does not back to another home, providing an open, spacious feeling. This layout is highly sought after for the open flow and large kitchen with an island facing the living space, providing a great room ideal for gatherings and connected daily life. The kitchen features stunning marble counters and backsplash, Monogram appliances, custom cabinetry, and a large basin style sink. The dining room, situated within the large living space, features a gorgeous blue accented chandelier to match the kitchen. Having three bedrooms/three full baths allows for flexible living options and a more private guest space. Two of the bedrooms have large ensuite baths, with the third full bath located right next to the third bedroom. All baths have tile floors and matching tiling in the shower and baths. The primary shower has 12x24 tiles running from floor to ceiling which adds an elevated touch. From plantation shutters and custom window coverings, wood casing around each entry way, recessed lighting, a Fall Scan water softener, EV wiring, and epoxy flooring in the garage and the back patio, there is attention to detail everywhere you look. The backyard has been meticulously crafted into a botanical paradise, fully landscaped with a variety of colorful plants, from pink roses and giant hydrangeas to Hawaiian plumeria, bicolor bougainvillea and purple honeydew drops, this yard will not leave you without some beautiful views to enjoy. The Grove is a well-known senior living escape. With the range of activities and amenities welcoming all levels of activity and varying interests alike, homeowners can find countless ways to make new friends or pick up a new hobby. Work out in the state-of-the-art gym, play some pickleball, ping pong or bocce ball. There is also a putting green, large walk-in swimming pool, 24-person jacuzzi, walking trails, and two dog parks! Or relax in a cabana with a book from The Grove library. The BBQ/fireplaces make a great place to host guests or enjoy your friends. There are also dozens of clubs and groups to join. Buying a home in The Grove is buying a lifestyle. Don’t miss out!

West Hills, CA 91304
3611
sqft5
Baths5
Beds Luxury Living at Sterling at West Hills. Tucked at the end of a quiet cul-de-sac and surrounded by nature, this 4 bedrooms, 4.5-bath (apx. 3611 square feet) residence has hundreds of thousands of dollars in upgrades and is one of the most desirable floorplans in the community. Plenty of natural sunlight throughout from the soaring ceilings and extensive amount of windows and doors. Wide plank hardwood floors throughout. Expansive Chef's kitchen features quartz counters, 6-burner gas cooktop, a large center island with breakfast counter, that leads to the outside entertainers backyard with fire feature, a gathering patio, and a complete BBQ grill lounge. Upstairs features the large primary bedroom suite with mountain views, an exquisite primary bathroom with free-standing tub, separate double shower, dual primary closets, separate sinks and counters, plus two additional bedrooms and baths. Assigned to the award-winning Justice Elementary School, Hale Middle School, El Camino High School school. Buyers to check availability.

Rancho Mission Viejo, CA 92694
2823
sqft3
Baths4
Beds The largest of the Sapphire collection, Plan 3 offers approximately 2,823 square feet of thoughtfully designed living space with 4 bedrooms, 3 bathrooms, and a spacious bonus room. The first floor features a full bedroom and bath with a walk-in shower—ideal for guests or extended family—alongside a seamless open-concept great room, dining area, and kitchen. The kitchen is enhanced by a walk-in pantry, oversized island, White Shaker-style cabinets, upgraded quartz countertops, a full designer backsplash, and upgraded electrical throughout. Upstairs, three additional bedrooms are complemented by a large bonus room perfect for a game room or flex space. The primary suite showcases a walk-in closet and an upgraded, spa-inspired bathroom with dual vanities, a stand-alone soaking tub, and a spacious shower with built-in seating. A convenient laundry room, tech center, and multiple linen storage areas complete the upper level. This specific home, Lot 43, is situated on a desirable corner lot with a generously sized yard.
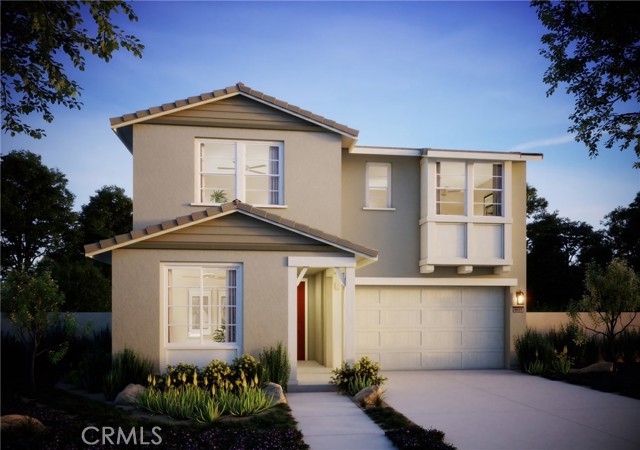
Escondido, CA 92025
3520
sqft4
Baths4
Beds Would you love to have your own serene retreat with magnificent mountain views? This beautiful residence sits on a full acre in the highly sought-after South Escondido, known for its peaceful setting and unbeatable location near shops, restaurants, golf, Lake Hodges, and cultural venues—with quick freeway access and just 30 minutes to the coast or airport. This updated 4-bedroom home, plus a bright solar room facing the mountains, offers a wonderful blend of comfort and functionality. It features a remodeled, spacious kitchen equipped with a reverse osmosis water purification system, along with a separate formal dining room—perfect for family gatherings or entertaining guests. The home is fully operated by electricity and includes paid solar, ensuring energy efficiency and long-term savings. Additional thoughtful upgrades include a whole-house water softener system and two floor-vaulted safes, adding both convenience and peace of mind. The expansive backyard offers plenty of room for an RV, gardening, or future additions—and includes two full-size storage sheds, giving you even more space for tools, hobbies, or equipment. Relax and soak in breathtaking panoramic mountain views from the main floor deck or the upstairs balcony, each designed to embrace the surrounding natural beauty. A three-car garage plus additional parking for up to six cars makes this property as practical as it is impressive. Whether you’re seeking tranquility, space, or the perfect setting to entertain, this home has it all. Would you love to have your own serene retreat with magnificent mountain views? This beautiful residence sits on a full acre in the highly sought-after South Escondido area, known for its peaceful setting and unbeatable location near shops, restaurants, golf, Lake Hodges, and cultural venues—with quick freeway access and just 30 minutes to the coast or airport. This updated 4-bedroom home, plus a bright solar room facing the mountains, offers a wonderful blend of comfort and functionality. It features a remodeled, spacious kitchen equipped with a reverse osmosis water purification system, along with a separate formal dining room—perfect for family gatherings or entertaining guests. The home is fully operated by electricity and includes paid solar, ensuring energy efficiency and long-term savings. Additional thoughtful upgrades include a whole-house water softener system and two floor-vaulted safes, adding both convenience and peace of mind. The expansive backyard offers plenty of room for an RV, gardening, or future additions—and includes two full-size storage sheds, giving you even more space for tools, hobbies, or equipment. Relax and soak in breathtaking panoramic mountain views from the main floor deck or the upstairs balcony, each designed to embrace the surrounding natural beauty. A three-car garage plus additional parking for up to six cars makes this property as practical as it is impressive. Whether you’re seeking tranquility, space, or the perfect setting to entertain, this home has it all.
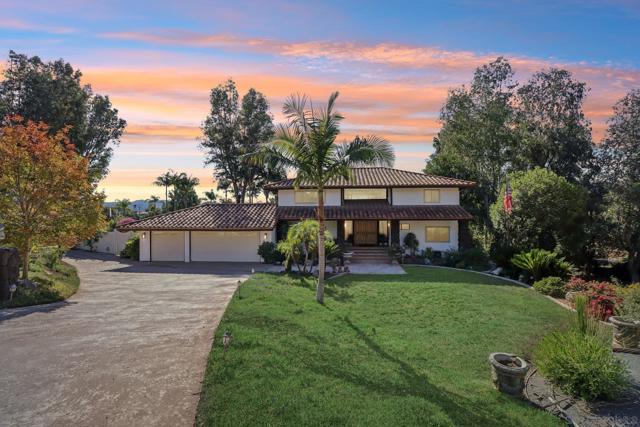
Page 0 of 0




