search properties
Form submitted successfully!
You are missing required fields.
Dynamic Error Description
There was an error processing this form.
San Bruno, CA 94066
$1,650,000
2040
sqft3
Baths4
Beds Welcome to 251 Lassen Drive in San Bruno, a thoughtfully designed 4-bedroom, 3-bathroom home offering approximately 2,040 square feet of living space with exceptional flexibility for modern living, multi-generational households, or work-from-home lifestyles. The main living level features three bedrooms, including a spacious primary suite with two closets and a private en-suite bathroom. The additional upstairs bedrooms each include their own closets, providing comfort and functionality. Just off the kitchen is a separate bonus room, ideal for a home office, fitness room, or creative space. The lower level offers a versatile second living area with its own bedroom, bathroom, and kitchenette, along with direct access to the two-car garage and backyard. This level includes a door for added privacy, making it well suited for extended family, guests, or generational living. For added convenience, the laundry facilities are located in the utility room. Situated on a 5,575 sq ft lot, this home provides both space and functionality for everyday living. The property offers a flexible layout designed to adapt to a variety of living needs.

La Jolla, CA 92037
2056
sqft3
Baths3
Beds LA JOLLA - Lowest Priced Home in Desirable Mount La Jolla! TURNKEY - Major Capital Upgrades: SOLAR + EV + New Roof = "Long term cost savings" Additional Upgrades: Skylights, Newer Water Heater, Water Softener, Beautiful Oak Flooring, High End Appliances, Hunter Douglas Privacy Window Coverings. Conveniences: Fireplace, abundant kitchen cabinets for storage & pantry area. Flexible Floorplan Includes two indoor dining areas and two outdoor areas with wrap around patios to entertain family gatherings, BBQ's or morning coffee! A large, efficient, comfortable Home Office designed to be a serene, high-productivity sanctuary that separates work from home life while offering space to move & think at ease. Peek-a-Boo view of Bay & Downtown Lights! Scenic Doggie Walking Paths leading to Pools, Tennis Courts, Gym and Sauna. Excellent Opportunity to enter La Jolla School District at this price point. HOA Fees include: All exterior maintenance including roofs, termite, sewer & trash, common area maintenance, all water, Spectrum TV, DVR boxes, high speed internet with router & modem, fire & earthquake Insurance. All information provided shall be verified & confirmed by the Buyer.
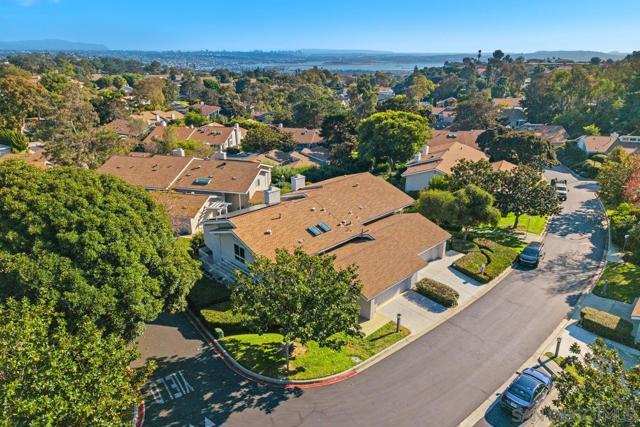
Millbrae, CA 94030
1425
sqft2
Baths3
Beds This charming, well-maintained 3-bedroom, 1.5-bath home is located in a highly sought-after Millbrae neighborhood renowned for its top-tier schools. A detached bonus room with garage offers endless possibilitiesideal as a home office, artist studio, entertainment lounge, game room, or gym.The light-filled living area showcases beautiful hardwood floors and flows seamlessly into a functional kitchen featuring granite countertops, abundant wood cabinetry, and a dedicated dining area. Two sliding doors open to an oversized patio, creating an ideal indoor-outdoor setting for relaxing or entertaining. Recent upgrades include fully updated electrical wiring with 200-amp service, upgraded copper plumbing, a newer roof (2019), central furnace (2017), fresh interior and exterior paint, and a 360-degree wired surveillance camera system. The deck leads to a sunny backyard retreat filled with mature fruit trees and vibrant seasonal flowers, providing a peaceful escape with full sun exposure. A long driveway accommodates multiple vehicles. Enjoy a prime location within walking distance to parks, Safeway, Trader Joes, USPS/UPS/FedEx, and a variety of restaurants, with close proximity to downtown Millbrae, Highways 101, 280, 380, El Camino Real (82), and just a 10-minute drive to SFO.
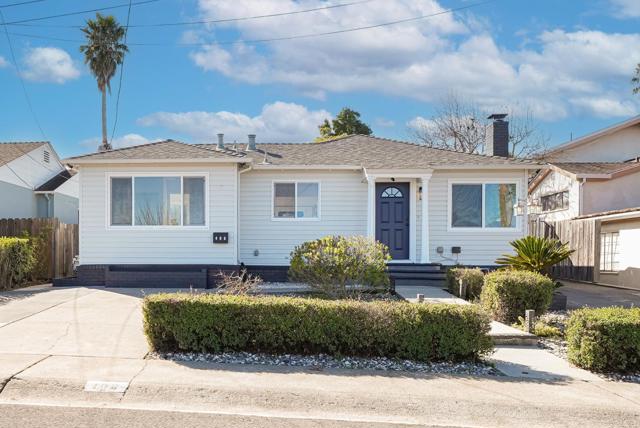
Joshua Tree, CA 92252
0
sqft0
Baths0
Beds SELLER WILL FINANCE. Prime investment opportunity in the heart of Joshua Tree! This unique property features FIVE freestanding buildings with a total of 24,000sf of livable space, set on a sprawling 1.63 acre lot. Originally built in 1988 as a retirement home, the property is zoned JT/RM, making it perfect for repositioning into a 32-unit multifamily apartment building with a pool. All structures are intact, offering an efficient and cost-effective development process without the need for ground-up construction. Pre-planning comments for 32-unit development are already in hand, streamlining the path to realization. Whether you are looking to create a rehab facility, retreat center, or a lucrative apartment complex, this property offers endless possibilities. Centrally located in Joshua Tree, just one block away from all the shops and restaurants and a five minute drive to the National Park.
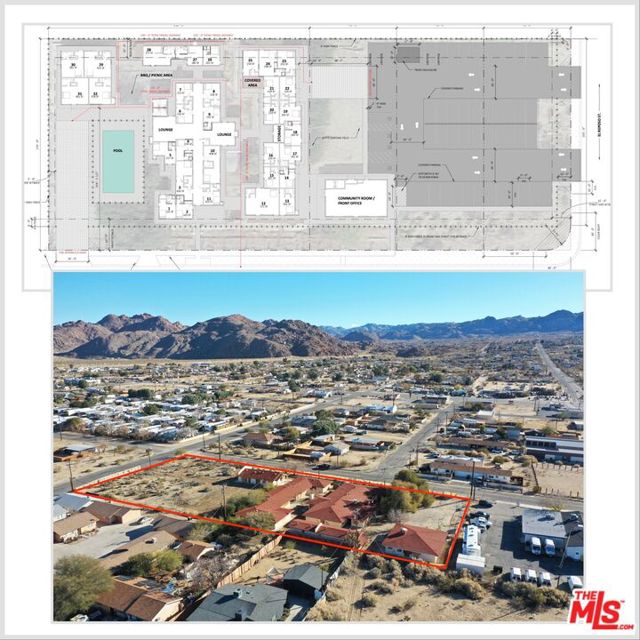
Venice, CA 90291
0
sqft0
Baths0
Beds Presenting 1912 Pacific Avenue, a 2-unit multifamily property ideally located in the heart of Venice, just one block from the beach. The unit mix consists of two 2-bed/1-bath residences, offering well-sized layouts that cater to strong tenant demand in this highly desirable coastal market. Fully occupied and well-positioned, the property provides immediate income with significant long-term upside, whether held as-is, redeveloped, or strategically repositioned. Unlike neighboring Santa Monica, where restrictive rent control caps long-term upside, Venice is governed by the City of Los Angeles, providing comparatively greater flexibility for rent growth. Investors may also pursue ADU additions, redevelopment, or repositioning strategies to enhance both value and cash flow. Steps from the sand and the iconic Venice Boardwalk, tenants benefit from close proximity to Abbot Kinney, Rose Avenue, and a host of celebrated dining destinations, including Ospi, Kassi Rooftop, Si! Mon, Great White, Ggiata, and Belles Beach House. This prime location ensures consistent tenant demand and long-term appreciation. While available individually, 1912 Pacific may also be acquired as part of a rare 11-unit, 4-parcel multifamily portfolio on Pacific Avenue offering investors the opportunity to control a sizable multifamily footprint in Venice.
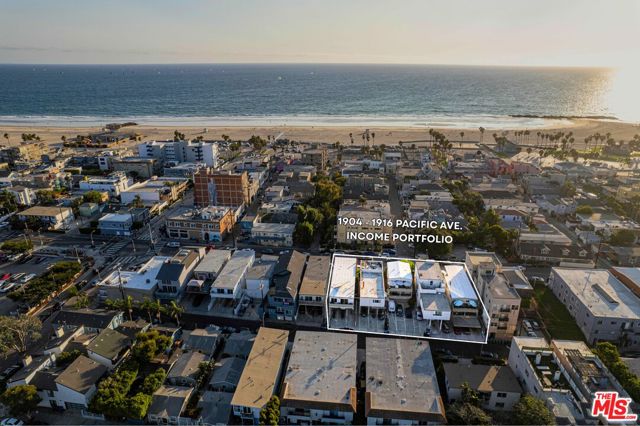
San Diego, CA 92104
0
sqft0
Baths0
Beds 3124-26 is a stunning oversized duplex situated in North Park. Fully renovated and well equipped for short term or long-term tenants, 32nd St has been heavily remodeled and well maintained over the last several years. It should require very low maintenance costs for the foreseeable future. Centrally located blocks from restaurants & shops in the heart of North Park, this income-generating property features a 3 bed, 1.5 bath house above an additional 3 bed, 1 bath house. There could be opportunity to add an a 3rd unit without requiring further electrical or plumbing.The property has three off street parking spaces. The light and bright 3 bedroom units feature new quartz countertops, beautiful tile backsplash, sleek white kitchen cabinet design and vinyl flooring throughout. Both of those units have amazing "in-the-forest" back balconies overlooking a private eucalyptus canyon. There are no neighbors in the back so that space has maximum privacy.
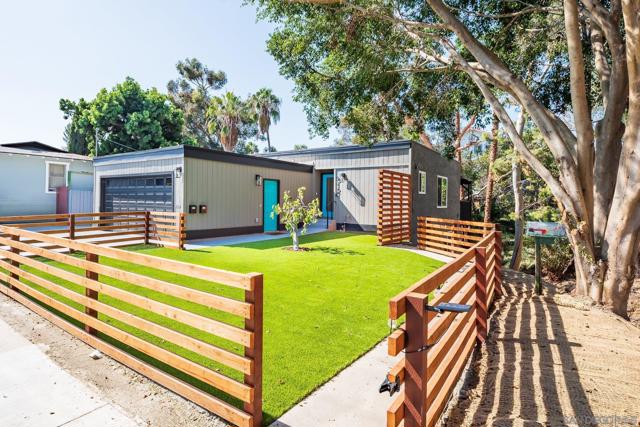
Van Nuys, CA 91406
1956
sqft3
Baths5
Beds Spacious Lake Balboa Home with Bonus ADU – Perfect for Multi-Generational Living or Rental Income! A fantastic opportunity to own a 4-bedroom, 2-bathroom home with a permitted 1-bedroom, 1-bathroom ADU in the highly desirable Lake Balboa neighborhood! This charming property offers ample space, flexibility, and endless possibilities for homeowners and investors alike. Nestled on a quiet street, this home is close to parks, schools, shopping, dining, and major freeways, making it an excellent choice for convenience and comfort. Whether you're looking for a multi-generational home or a property with rental income potential, this gem in Lake Balboa is a must-see!
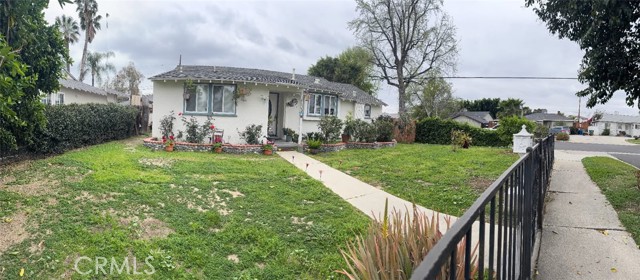
Los Angeles, CA 90028
0
sqft0
Baths0
Beds Price Reduced! We are pleased to present 1435 N Las Palmas Ave, a beautifully remodeled 4-plexoffering an incredible investment opportunity in Prime Central Hollywood. With a total square footage of 3,844 situated on a 5,151 square feet lot zoned RD1.5-1XL, these four spacious units consist of Two bedroom / Two bathroom units, which also offer in-unit laundry, wood flooring, copper plumbing, a new roof, modern electrical systems, and extensive renovations to both the kitchens and bathrooms. All units are individually metered for both gas and electricity. Nestled in the vibrant heart of Hollywood, this property offers unparalleled access to the city's most iconic attractions. You're minutes away from the Hollywood Walk of Fame, TCL Chinese Theatre, and the bustling Hollywood & Highland Center. With a walkscore of 91, you have easy access to nearby parks and recreation areas, including Griffith Park and Runyon Canyon. This property also has excellent public transportation links with proximity to the Hollywood/Vine Metro station making commuting a breeze. This unbeatable location is in Los Angeles's most dynamic and sought after neighborhood.
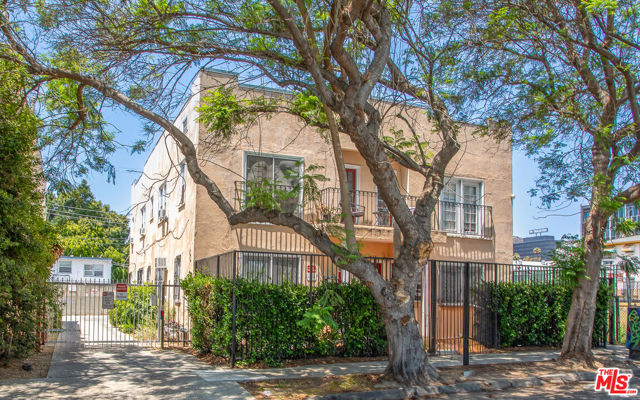
West Hills, CA 91307
0
sqft0
Baths0
Beds We are pleased to present this well maintained & spacious 4-unit multifamily property strategically situated in a highly desirable area of West Hills. This property is conveniently located across Fallbrook Center which very well known with trendy boutiques, restaurants, department stores, movie theater and shops. The property consists, 1 unit with 3 bedrooms and 2 bath and 3 units with 2 bedrooms and 2 baths, spacious living room, dining area and nice kitchen. Unit number 2 is two stories has private patio. One unit can be delivered vacant it will give the option to buyer for an owner-user, currently is for lease for $2,500 per month. Additional features include, central HVAC, onsite laundry 3 of 4 units each have their private 2 car garage and 2 additional parking spaces. The building is separately metered for electricity. This is a great opportunity to own this exceptional property.
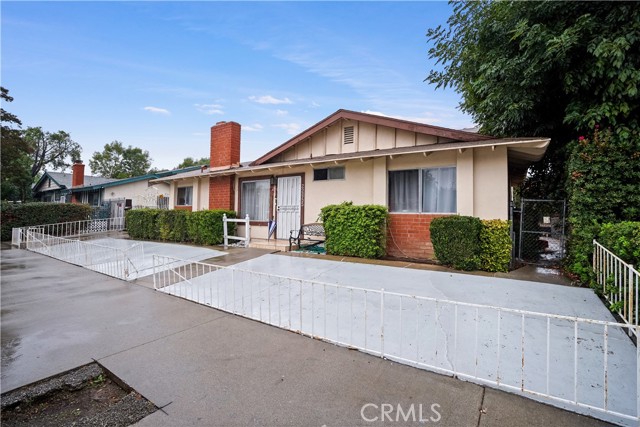
Page 0 of 0




