search properties
Form submitted successfully!
You are missing required fields.
Dynamic Error Description
There was an error processing this form.
Buena Park, CA 90620
$7,880,000
0
sqft0
Baths0
Beds Casa Andini is a 24-unit multifamily investment property located at 7531 Knott Avenue in Buena Park, CA. Situated on a 0.89-acre lot, Casa Andini offers 2, one-bedroom units and 22, two-bedroom units, each with a den. Residents enjoy the property’s amenities including surface, tuck-under, and carport parking, gated access, private patios or balconies, and on-site laundry. Additionally, Casa Andini represents a unique value-add opportunity with substantial potential upside through the completion of a comprehensive renovation program. Casa Andini benefits from its fantastic Buena Park location, providing residents with convenient access to major employers, retail centers, entertainment destinations, and freeways. The property is located less than 1.5 miles from The Source OC, Buena Park Downtown, & Knott’s Berry Farm, three of the cities premier destinations as well as major employment hubs. Additionally, Casa Andini is within 0.5 miles of Yamaha Corporation of America’s headquarters, a premier employer in the city as well as the site of a major redevelopment project. Furthermore, Casa Andini’s location provides easy access to surrounding cities via Beach Boulevard, State Route 91, and Interstate 5. Given the property’s fantastic unit mix and attractive amenities as well as its unmatched location, Casa Andini is well suited to provide investors with strong returns over the long-term investment horizon.
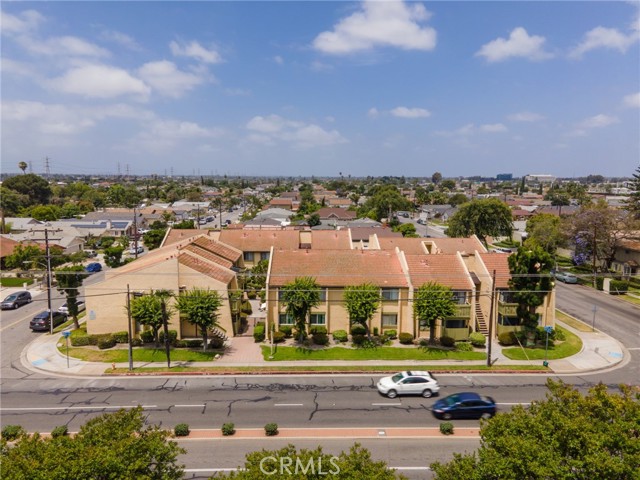
Los Angeles, CA 90049
0
sqft0
Baths0
Beds $520,000 PRICE IMPROVEMENT. AMAZING 18 UNIT PROPERTY IN PRIME BRENTWOOD. We are pleased to present 11964 Kiowa Avenue, a very rare opportunity to acquire an 18-unit multifamily property in the heart of prime Brentwood. Built in 1968 and owned by the same family for over 40 years, this charming courtyard building offers an excellent mix of one, two, and three-bedroom floor plans each thoughtfully designed, flooded with natural light, and highly desirable to tenants. Situated on a large 14,504 square foot double lot zoned R3, the property provides on-site parking (with the soft-story seismic retrofit already completed), a lushly landscaped courtyard setting, a convenient on-site laundry facility, a brand new roof, and is separately metered for utilities. The unit mix consists of 12 one-bedroom/one-bath units, 4 two-bedroom/two-bath units, and 2 three-bedroom/two-bath 2-story townhome-style units. Current rents average approximately $2.84 per square foot, leaving a significant amount of upside for an investor to capture through strategic management. Properties of this size and scale are rarely available for sale in Brentwood, making this a generational opportunity to establish a meaningful rental footprint in one of Los Angeles' most supply-constrained and desirable neighborhoods. The location is truly unmatched just steps from the fine dining, high-end retail, and entertainment venues along San Vicente Boulevard and Montana Avenue, with close proximity to the ocean, UCLA, and many of Los Angeles' premier lifestyle destinations.
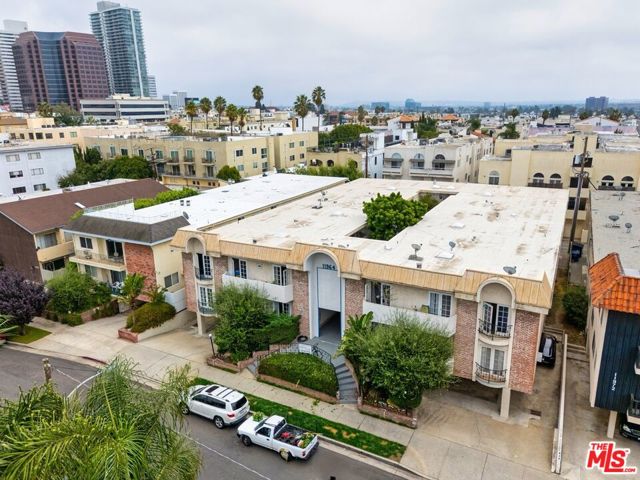
Big Sur, CA 93920
3300
sqft4
Baths4
Beds This oceanside sanctuary is set on a private forested promontory, within walking distance of the renowned Esalen Institute and countless hiking trails. Designed by architects Francis Palms and Mickey Muennig, this house and cottage embody the serenity of Big Sur. With panoramic 180° views, the 3 bdrm / 2.5 bath main house is two stories, with wood burning fireplaces on both floors. The upstairs cupolaed living room has walls of windows and a wraparound deck, positioned to take in the sunsets & north views of the coast, right up to Pfeiffer Point. The open kitchen leads to a second deck that looks over a lily pond with ocean and south views. The master bath has radiant heated marble floors and a large tub and opens to a secret garden. Next to it is a study/kid's room and a 1/2 bath, and a traditional Japanese room, which looks upon it's own garden with Bodhi tree. A spacious Meunnig-designed downstairs office looks out to the gardens and ocean, flanked on one side by a bdrm & full bath; the other side, bedroom/media room, both with separate entrances. This newly landscaped property has gardens and paths meandering over 5 acres.The nearby cottage has a deck and endless pool and is used as an office/guest room. This is the rarest of homes that represent the spirit of Big Sur.
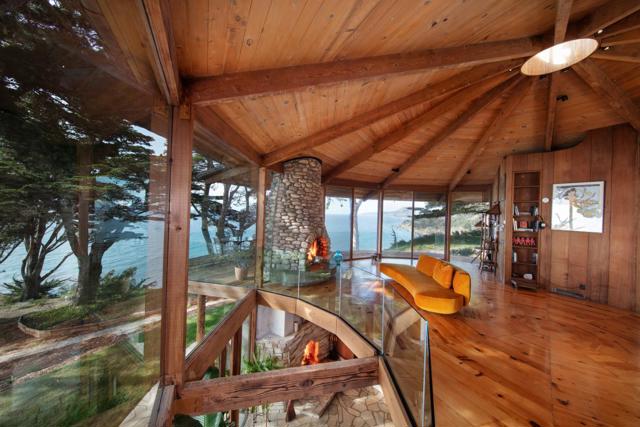
Mountain View, CA 94043
0
sqft0
Baths0
Beds Marketing Package available upon request -- The Nederland Apartments located @ 190 Evandale Ave offers a rare opportunity to acquire a turn-key 19-unit apartment community, comprised entirely of 2-bedroom, 2-bath units with spacious layouts. Located in the highly desirable Mountain View submarket, this property provides tenants with convenient access to major tech employers including Google, LinkedIn, Microsoft, and Facebook/ Meta, as well as public transit, shopping, dining, and local amenities, making it one of the most sought-after rental locations in the area. The property is comprised of five buildings on a single 31,900 SF (0.73-acre) lot, including four fourplex structures and one triplex structure, totaling 19 units. Each building features carport parking and a shared laundry room for tenants. This asset is ideal for investors seeking a stable, income-generating property with rental upside and strong long-term appreciation potential, combining immediate cash flow with future growth opportunities in one of Silicon Valleys most dynamic markets.
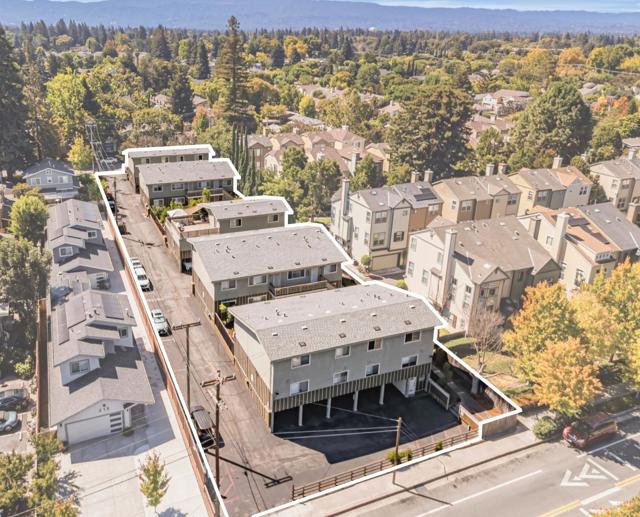
Santa Paula, CA 93060
4000
sqft5
Baths4
Beds Rancho Del Oso - A Historic Ojai RetreatDiscover one of Ojai's most storied properties, hidden away on 10 private acres in the Upper Valley beneath the Topa Topa Mountains. Built in 1939 as a resort retreat for Hollywood's elite, this stone-clad lodge and original guest cabin offer a blend of history, craftsmanship, and natural beauty rarely found today.Inside, approximately 4,000 sq. ft. of living space features soaring glass doors, a star-view ceiling, hand-cut stone fireplaces, and original 1940s painted details. Expansive windows frame lush gardens, oak-studded hillsides, and a spring-fed pond.The grounds are equally captivating, wander rambling stone paths to the lake size pool filled by fresh spring water and grotto, host gatherings by the pizza pit, or relax beneath the rock arch entrance as the famous Pink Moment'' sunset lights up the mountains.Secluded yet convenient, Rancho Del Oso is just 15/20 minutes to downtown Ojai, 30 minutes to Ventura's beaches, and under 90 minutes to Los Angeles. First time offered in over 50 years this is a once-in-a-lifetime opportunity to own a true Ojai landmark.
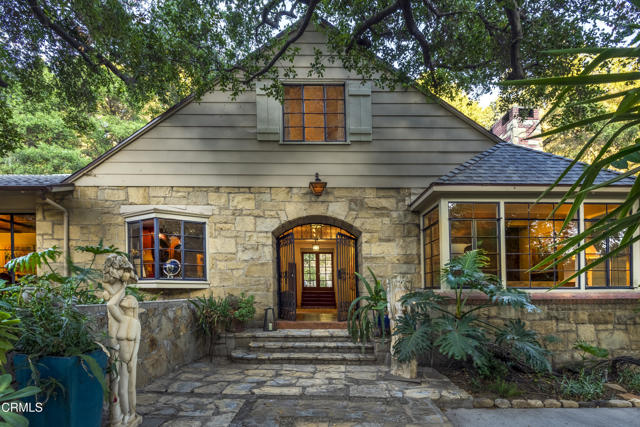
St. Helena, CA 94574
0
sqft0
Baths0
Beds Amazing! commercial Real Estate Opportunity in Downtown St, Helena, Prime Main St Location with High Visibility and Tons of Foot Traffic. Available for the first time since constructed in 2008. This Exceptional 2 story Building Boasts an Elevator to the 2nd floor where there are 5 rentable office spaces the Bottom floor being for retail 0r Restaurant, Tasting room etc. The construction of this building is Bar None. All Steel framing Built to stand the test of time, The perfect Piece of St. Helena Commercial Real Estate.
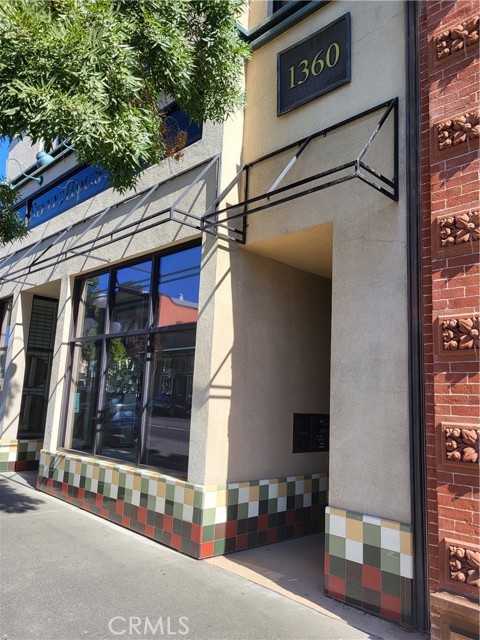
San Diego, CA 92109
0
sqft0
Baths0
Beds Exceptional 20-unit apartment building in a prime Pacific Beach location at 2125 Reed Ave, featuring all 1-bedroom, 1-bathroom units. This well-maintained property offers tremendous upside in rental income with strong value-add potential. Conveniently located near the beach, Mission Bay, shopping, and dining. An ideal opportunity for investors seeking to capitalize on one of San Diego’s most desirable rental markets.
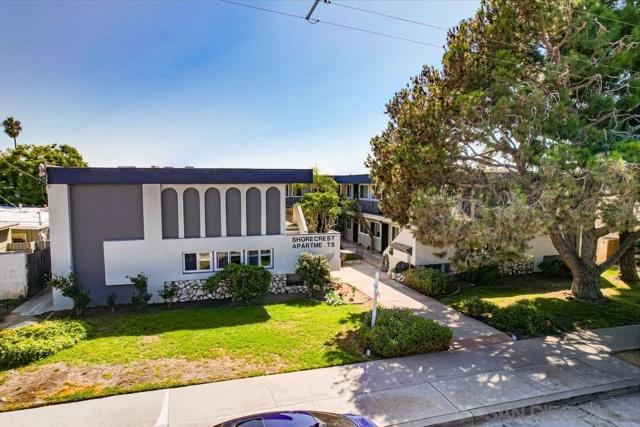
Los Angeles, CA 90069
2855
sqft4
Baths4
Beds A rare and extraordinary development offering on prestigious Marcheeta Place in the hills of Los Angeles. Perfectly positioned at the end of a serene cul de sac in prime Doheny Estates, this combined property spans nearly 1.5 acres across two contiguous parcels of flat, buildable land capturing sweeping city and canyon views. This site presents an unmatched opportunity for a developer or end user to design and construct a world class architectural compound of exceptional scale and presence. Surrounded by iconic estates and moments from the best of Beverly Hills and the Sunset Strip, the property delivers the ultimate setting for privacy and prestige. The parcels are also available individually, subject to a potential lot line readjustment or subdivision. A truly unique chance to create a legacy residence in one of Los Angeles's most desirable locations.
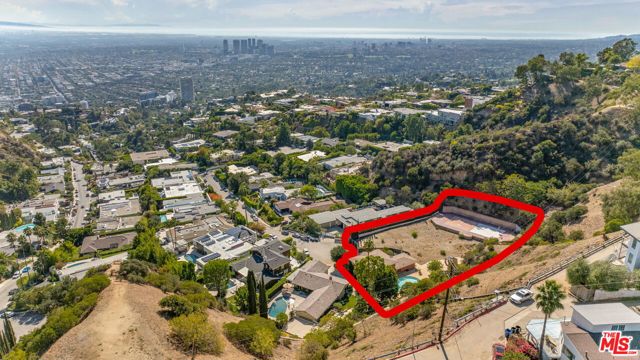
Los Angeles, CA 90049
4064
sqft5
Baths4
Beds Location matters. Perfectly positioned in the heart of Brentwood, this brand-new 4,064-square-foot residence set on a generous 7,541-square-foot lot defines modern California living: a seamless blend of timeless design, thoughtful functionality, and refined sophistication. The home opens with soaring 11-foot ceilings and expansive French white oak floors that create warmth and openness throughout. The main level features a formal living room, an elegant dining area, and an inviting kitchen and family room that seamlessly connect for effortless entertaining and everyday living. The layout flows beautifully from the dining room connected by a butler's pantry into a stunning open-concept kitchen and family room. The chef's kitchen showcases a large Sub-Zero refrigerator with bottom freezer, Wolf appliances, a farm sink, built-in microwave within the island, a prep sink, and space for a second dishwasher. The family room, framed by custom built-in cabinetry, opens through French doors to a covered patio and an expansive, lush backyard a huge grassy retreat perfect for kids to run, play, and enjoy outdoor living. The space is framed by mature landscaping and a stately olive tree, creating a private and serene setting. Also on the main floor is a private office or guest suite with ensuite bath, a dedicated powder room, and a wraparound storage or AV closet beneath the staircase ideal for luggage or seasonal items. Upstairs, a floating loft serves as a versatile hybrid space fully wired for media and ideal as an office, gym, or reading retreat. Three spacious bedrooms include a full laundry room with LG washer/dryer, sink, and custom cabinetry. The primary suite features vaulted ceilings, two walk-in closets (one massive, one generous), and a spa-like bathroom with dual vanities, soaking tub, oversized shower with bench, and sleek built-ins. French doors open to a private stone-covered balcony overlooking mature eucalyptus trees and tranquil treetop vistas. Built with uncompromising attention to quality, the construction is exceptional throughout. Lightweight concrete beneath the French white oak flooring provides superior sound insulation and structural integrity. A four-zone HVAC system ensures personalized comfort, while dual tankless water heaters offer efficiency and convenience. Fire-retardant shingles and concrete siding, all pre-treated for fire resistance, deliver lasting peace of mind. This rare Brentwood opportunity combines privacy, sophistication, and convenience in one of the city's most desirable neighborhoods. Enjoy the very best of Brentwood living from top-rated schools and tree-lined streets to upscale shops, dining, cafs, and Whole Foods just minutes away. The perfect fusion of design excellence, quality craftsmanship, and lifestyle.
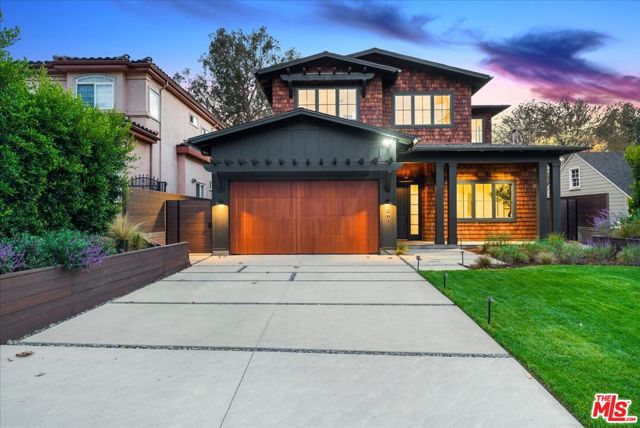
Page 0 of 0




