search properties
Form submitted successfully!
You are missing required fields.
Dynamic Error Description
There was an error processing this form.
Canyon Country, CA 91387
$1,650,000
3004
sqft3
Baths4
Beds Nestled behind private gates atop a secluded Sand Canyon lot, this stunning move-in-ready home offers over 3,000 sq ft of beautifully updated living space with 4 spacious bedrooms and 3 elegant bathrooms. Enjoy sweeping panoramic views of the surrounding mountains and sparkling city lights — among the best in Sand Canyon. Inside, discover an inviting open layout with reclaimed white oak flooring and a remodeled kitchen featuring a striking reclaimed walnut backsplash, combining modern design with eco-conscious touches. The spacious primary suite offers a cozy fireplace, walk-in closet, and spa-like en-suite bathroom with dual sinks, a luxurious shower, and freestanding soaking tub. Perfect for both entertaining and everyday living, the home features a dedicated office, Cat6 wiring throughout, 11 mounted TVs, and Lutron smart automation for effortless control of lighting and climate. Energy efficiency shines with a paid-off solar system, two Tesla Powerwalls, a new roof, and upgraded electrical panel (2021). Step outside to a resort-style backyard showcasing a sparkling pool, a custom wood-fired pizza oven, and breathtaking views from every angle. A two-car garage on the lower level provides ample parking and storage, and there’s exciting potential to build an ADU for guests or rental income. Located near horse trails, award-winning schools, shopping, and the newly renovated Sand Canyon Country Club, this home offers the perfect blend of privacy, technology, and luxury living. 16337 Ravenglen Road truly defines serenity and sophistication — welcome home.
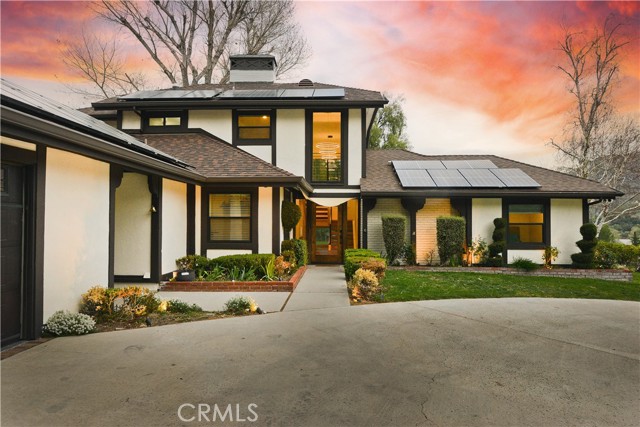
Whittier, CA 90602
2239
sqft3
Baths3
Beds Stunning View Home in Mar Vista Heights – Luxury Living at Its Finest. Located in the highly desirable Mar Vista Heights community, this exceptional two-story residence offers breathtaking panoramic views stretching across Los Angeles, the harbor, and Orange County. Situated on an expansive 14,000 sq. ft. lot, this home blends elegance, privacy, and resort-style amenities. The formal entry welcomes you with soaring ceilings and custom double doors. The formal living room features a fireplace and captivating city views, while the formal dining room provides an elegant setting for entertaining. The spacious family room also offers sweeping views and direct access to the backyard. The gourmet kitchen has been fully updated and features custom cabinetry with glass inlays, Cambria countertops, a Blanco Diamond sink, a 42-inch built-in KitchenAid refrigerator, Bosch dishwasher, KitchenAid 5-burner cooktop, Fisher & Paykel built-in wall oven, and a sleek stainless-steel backsplash. The luxurious primary suite offers a private balcony with city-light views, a fireplace, and a beautifully appointed master bathroom. In total, the home includes 3 bedrooms and 3 bathrooms, all thoughtfully designed for comfort and style. The backyard is an entertainer’s dream with a new, only 4 years old, saltwater pool with Omni logic controlled from App, spa, covered patio with remote-controlled louvers, and multiple sitting areas to enjoy the stunning views. Additional features include upgraded energy-efficient windows and doors throughout, an updated intercom/radio system, Gentex TPO cool roof with 2-inch foam insulation, and a custom 2-car garage door. The property also boasts exceptional curb appeal with new pavers and custom entry details. Furthermore, the gutters, AC / furnace , hot water heater and water softener , have been done in the last four years. A rare opportunity to own in one of Whittier’s premier neighborhoods—this home offers luxury, location, and unmatched views.
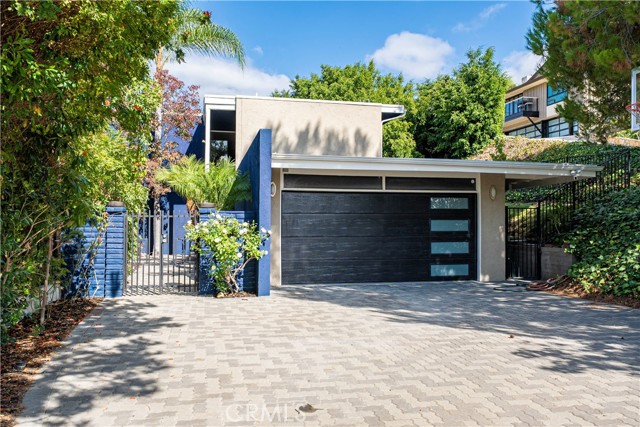
Mountain Center, CA 92561
4650
sqft4
Baths3
Beds Welcome to Angels Crossing on Devils Ladder in beautiful Garner Valley. Majestic custom log home built with imported Canadian logs featuring a huge great room with vaulted ceilings and 3 custom antler chandeliers and a massive stone fireplace. The expansive windows capture the scenic mountain views while the french doors open to a large deck providing an elegant space for relaxing or entertaining. The dining room also features french doors opening to the deck. Adjacent to the dining room is a cozy library room perfect for relaxing and enjoying the stunning views.The huge gourmet kitchen is a chefs dream offering top of the line appliances, granite counters and a wine refrigerator. Featuring 3+ bedrooms including a luxurious primary suite with its own fireplace. The primary bath includes a spa tub and large walk in shower. Complete with a large walk in closet. The main level also has a separate laundry room and a guest bath, Upstairs is a loft area perfect for a family retreat or quiet office space or 4th bedroom. The lower level is designed for comfort and entertainment including 2 jack & Jill bedrooms with a full bath. a full size laundry room, with extra storage and an additional 3/4 bath. The large family room is suitable for guests with a built in Murphy bed. also featured is an entertainment center with a wet bar and refrigerator which makes this the perfect gathering space. The french doors open to the patio seamlessly blending outdoor and indoor living. The grounds amenities beyond the main home include a separate Gym with top of the line equipment (available to purchase separately) with a separate sauna for the ultimate relaxation. The equestrian facilities designed for the horse enthusiast include a newer Castlebrook barn with 4 large 12 X 16 stalls, tack room, feed room and includes an ADU /guest/caretakers quarters with a 3/4 bath. With the upstairs loft in the main home and the separate guest quarters in the barn boosts 5 sleeping areas perfect for extended family or occasional guests. Also included is a round pen and 4 separate large pastures, one is over 5 acres. Also included is a large separate fenced yard suitable for dogs etc. A Generac and Two huge water storage tanks complete this incredible estate.

San Diego, CA 92103
1972
sqft3
Baths3
Beds Great Opportunity!! Welcome to this cozy, move-in ready single-story home. This home has been fully reimagined, blending timeless charm with modern elegance. Set on a prime corner lot with no HOA, the 3-bedroom, 2.5-bath residence offers nearly 2,000 sq. ft. of living space with an open floor plan designed for today’s lifestyle. The light-filled living areas flow seamlessly, highlighted by updated lighting, all-new doors, and a cozy fireplace. The redesigned kitchen features sleek cabinetry, modern appliances, and a layout perfect for cooking and entertaining. Bathrooms are fully renovated, partial bathroom upgrades include newly installed drain pipes, with the primary suite showcasing dual sinks, a floating soaking tub, walk-in shower, and a spacious walk-in closet. Outdoors, enjoy a newly landscaped yard on a flat lot with multiple areas for relaxing or gatherings—plus peek-a-boo ocean views from the street. Located just minutes from downtown, the airport, and Mission Hills’ dining and shops, this no-HOA, single-story home with open living space offers a rare blend of privacy, convenience, and style. Don’t miss this opportunity — perfect for owner-occupancy or short-term Airbnb potential possible.
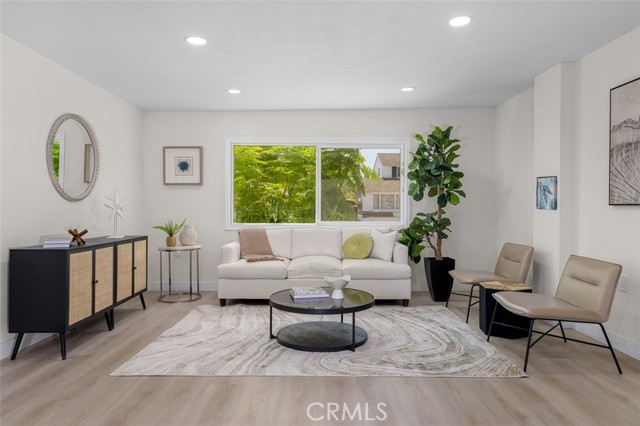
Cerritos, CA 90703
2521
sqft3
Baths4
Beds Location! Location! Location! 12525 Semora Street offers an exceptional opportunity to own a south-facing home in one of Cerritos’ most desirable and convenient neighborhoods, located within the award-winning ABC Unified School District. This 4-bedroom, 2.5-bath residence features all bedrooms upstairs, including a generously sized primary bedroom with a private bathroom. The living room welcomes you with high ceilings that create a bright and spacious environment. Interior features include well-maintained carpet, updated laminate flooring, and fresh interior and exterior paint. The kitchen has been enhanced with new countertops, a breakfast bar, and opens directly to the family room. Additional features include formal living and dining areas, a downstairs laundry room, an upstairs balcony, new garage door, new window blinds, a tiled roof, and a two-car attached garage. The newly finished backyard provides a great space for outdoor enjoyment. Ideally situated directly across from Cerritos Towne Center and the Cerritos Performing Arts Center, and just minutes from Cerritos High School, library, City Hall, and major freeways including the 91 and 605—this home delivers unmatched convenience, lifestyle, and value.
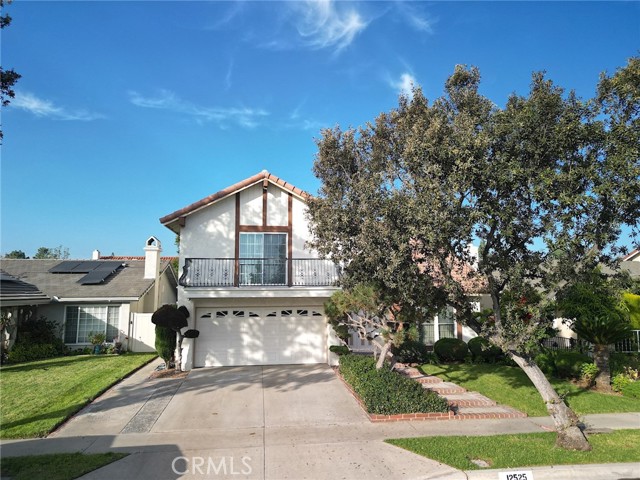
El Cajon, CA 92021
3694
sqft4
Baths3
Beds Single Story Estate set on four usable acres with sweeping views, orchard-style fruit trees, and exceptional privacy, tucked away on a quiet cul-de-sac in the desirable Talons Reach enclave of Blossom Valley. This rare property offers a unique combination of land, privacy, and thoughtful living spaces in a setting that feels both peaceful and connected. The residence features three bedrooms, plus a fourth office/bedroom option, and three and a half bathrooms and showcases beautiful finishes and timeless character throughout. A welcoming Saltillo tile entryway sets the tone upon arrival, leading into multiple living spaces that allow for both comfortable daily living and effortless entertaining. The layout is open yet well defined, creating a natural flow between gathering areas while still offering flexibility for a variety of lifestyles. An open office or flex space is thoughtfully integrated into the home, ideal for working from home, creative pursuits, or additional living space. One of the home’s most distinctive features is a secret hidden bar tucked within the dining room, adding an unexpected and memorable element that elevates hosting and entertaining. Natural light and views enhance the sense of openness throughout the home, reinforcing the connection between indoor and outdoor living. The property includes paid-off solar and a private well, supporting efficiency and sustainability, and is located within an HOA community that provides structure while preserving privacy and space. The outdoor grounds are a true highlight, featuring orchard-style plantings with avocado, fig, citrus, mango, plum, apple, and pomegranate trees, lush landscaping, and expansive usable land create a setting ideal for relaxation, recreation, and gathering. Multiple gazebos offer inviting spaces for hosting friends and family, while an outdoor oven and built-in BBQ make entertaining seamless, whether for casual weekends or larger celebrations. The scale of the land allows for enjoyment, flexibility, and a sense of retreat rarely found in the area. With four acres of usable land, views, and a private cul-de-sac location, this property offers a rare opportunity for single-story living in one of Blossom Valley’s most sought-after settings. Conveniently located near schools, shopping, and major routes, this home delivers space, privacy, and lifestyle without sacrificing accessibility. A truly special offering where land, comfort, and thoughtful design come together to create a serene and inviting place to call home.
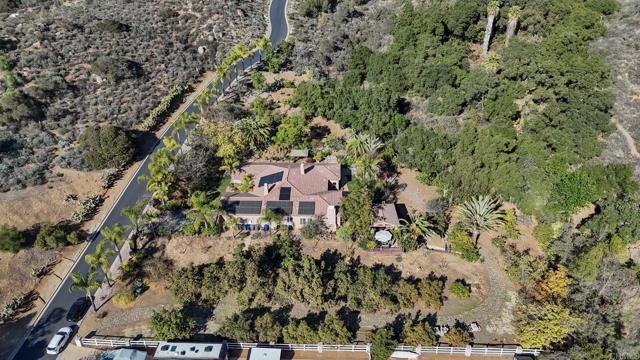
Thousand Oaks, CA 91361
2800
sqft3
Baths4
Beds Welcome to this one-of-a-kind custom Mediterranean-style hillside retreat, offering 2,800 square feet of beautifully designed living space, privately nestled on an expansive .34-acre lot in a secluded enclave of Thousand Oaks--where timeless architecture, serene surroundings, and breathtaking views come together. Elevated above it all, the home captures sweeping vistas of rolling hills, city lights, and surrounding mountains, offering a true sense of privacy and escape.Inside, the inviting living room is anchored by soaring volume ceilings and a dramatic stone fireplace, creating a warm yet grand setting for everyday living and entertaining. The gourmet eat-in kitchen is thoughtfully designed with an abundance of maple cabinetry, granite countertops, elegant marble herringbone backsplash, convenient breakfast bar, a spacious pantry, and seamless flow into the heart of the home. A formal dining room showcases voluminous ceilings and gorgeous hillside views, making it ideal for memorable gatherings.The primary suite is a true retreat, featuring a sitting area, rich wood floors, and dual walk-in closets. The spa-inspired primary bath offers marble countertops, a marble tub surround, a striking walk-in shower, and dual sinks. Two additional spacious bedrooms feature large closets and oversized windows, while the hall bath continues the elegant theme with dual sinks and neutral marble finishes.A versatile loft provides a flexible fourth room option--perfect as a home office, bonus room, gym, or creative space. The three-car garage includes a massive workshop area and a convenient owner-installed lift for groceries or luggage, adding thoughtful functionality to daily living.Step outside to a private entertainer's backyard featuring low-maintenance turf, a spacious covered patio, and a relaxing hot tub -- perfect for unwinding while taking in the peaceful surroundings. Follow the outdoor staircase up the hillside to enjoy beautiful views and a deeper connection with nature. Additional highlights include surround sound, crown molding, dual-pane windows with wood-framed sills, dual-zone heating and air, skylights, recessed lighting, a spacious private laundry room, and an oversized septic system.This is more than a home--it's a rare custom residence offering space, views, privacy, and versatility in one of Thousand Oaks' most desirable hillside settings.

Marina del Rey, CA 90292
1790
sqft3
Baths2
Beds Opportunity to live in the nicest newer doorman building next to the beach on the Venice/Marina border. This developer's model townhouse style front unit has additional windows for maximum light and only one common wall. Main entry level has an open flowing concept that includes living, kitchen, and dining. Kitchen features top of the line appliances, Italian designed cabinets, wine refrigerator, and island with seating for four. Upstairs features two dual master suites with large walk-in closets and en-suite luxurious bathrooms. Tremendous amounts of storage throughout, two private patios and side by side parking round out this special home. Building features include 24 hour security and doorman during regular business hours, state of the art gym, and outdoor shower for post beach fun. Located a short stroll to all the best in Venice, Marina, and Santa Monica.

San Juan Capistrano, CA 92675
1965
sqft3
Baths4
Beds Welcome to modern coastal living on the coveted ocean side of the 5 freeway, and it's only 1 1/2 miles to Doheny Beach! LIVES LIKE A SINGLE STORY home with the primary plus two additional bedrooms on the main floor, and only the 4th bedroom with its own bath on the 2nd floor. Even better - there's No HOA. Quality and elegance are evidenced throughout this home. 2025 updates include all 3 bathrooms and kitchen remodeled, new paint inside and out, complete repipe, new electrical outlets/switches, new lighting, new luxury vinyl and tile flooring, new baseboards, and remodeled stairway. The kitchen has dual-tone cabinets, 5-burner gas stove, walk-in pantry, beautiful quartz countertops and backsplash, and an 8-foot waterfall island with pots and pans drawers. There's even a built-in coffee bar (or dry bar) under the remodeled stairs. The HVAC was replaced in 2021. Water heater replaced in 2020. The dining area features a wall of contemporary wood design. The upstairs bedroom has its own bathroom. It also has a built-in bookcase with desk and a huge walk-in closet for lots of storage. It's such a large space it would make a great bonus room, a guest suite, or a second primary suite. Extra large space between houses (north side could even be converted to an RV space), large covered patio outside of the huge 10-foot slider with two ceiling fans. Another large patio on the opposite side of the house with propane BBQ island. Bonus - this house is in the No high fire hazard severity zone = good for homeowner's insurance. The San Juan Creek trail is at the end-of the neighborhood where you can walk or bike to downtown San Juan Capistrano in one direction, and to Doheny Beach/Dana Point Harbor in the other direction. Bring your surfboards, paddle boards, and all the other beach toys to enjoy Doheny Beach and Dana Point Harbor. The Harbor is undergoing a $500 million renovation to become an even better dining, boating, and shopping coastal destination.

Page 0 of 0




