search properties
Form submitted successfully!
You are missing required fields.
Dynamic Error Description
There was an error processing this form.
Irvine, CA 92618
$1,650,000
1941
sqft4
Baths4
Beds Prime location, a 4b4b former model home for sale!! Just two minutes walking distance to Solis K-8 School and Portola High School. This cozy home features a bedroom with a full bathroom on the first floor. The kitchen, family room, and a second bedroom with a full bathroom are on the second floor. The master bedroom with a master bathroom and a third bedroom with full bathroom are on the third floor. Love enjoying the fresh outdoor air? The home has a patio on each floor. You also find a spacious two car garage equipped with two EV charging stations and a paid-off solar system. This residential home not only fits the modern lifestyle, but also is a convenient location to schools, shopping and community amenities.
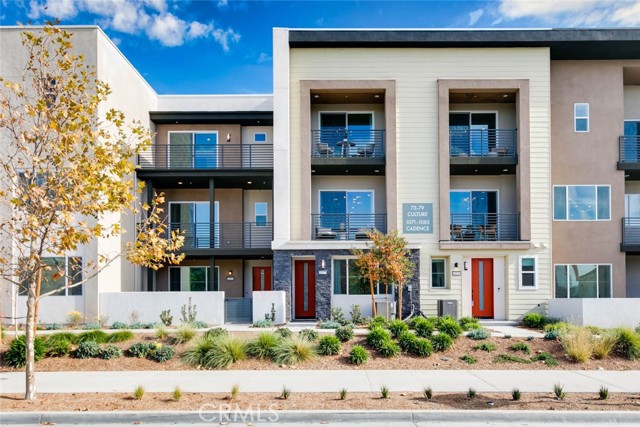
Irvine, CA 92618
2134
sqft4
Baths3
Beds Located in the highly desirable Beacon Park community, this modern corner-lot residence offers an excellent location within walking distance to nearby parks and schools. The thoughtfully designed floor plan features a private en-suite bedroom on the main level, ideal for guests or multi-generational living. Contemporary finishes and clean architectural lines enhance the home’s modern appeal throughout. The main living areas are bright and open, flowing seamlessly into a private courtyard-style outdoor space, perfect for relaxing or entertaining. Upstairs, a spacious loft provides flexible use and can easily be converted into a fourth bedroom, home office, or additional living area. The upper level also includes a generously sized primary suite with a walk-in closet and an en-suite bathroom featuring a soaking tub, along with a well-proportioned secondary bedroom. With its corner location, versatile layout, modern design, private outdoor space, and prime setting in one of Irvine’s most sought-after communities, this home also allows residents to enjoy Great Park’s exceptional amenities, including parks, pools, trails, and community facilities, offering a vibrant and convenient lifestyle.
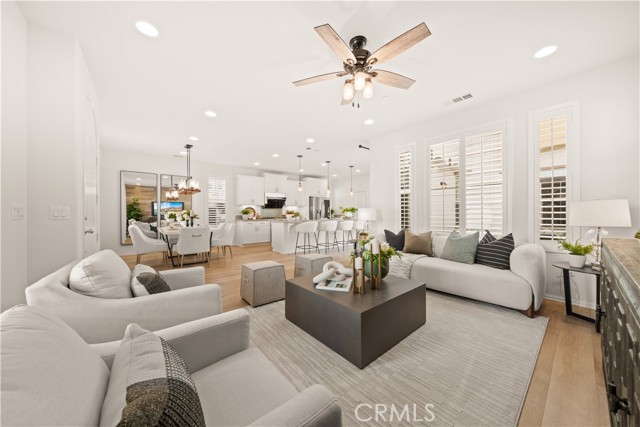
Azusa, CA 91702
3999
sqft5
Baths4
Beds Welcome to 510 Viewcrest at the Rosedale Community designed by the award winning Taylor Woodrow homes. This Spanish style luxury home was built in 2007 nested over a large beautiful lot surrounded by the magnificent San Gabriel Mountain and city lights view, offering desirable privacy and prestige nature surroundings. The spacious home features a central courtyard and a covered area perfect for relaxing with family and friends. Adjacent to the courtyard, a private, detached casita with its own bath is perfect for guests stay-over or in-laws quarter. Through the front door you will enjoy an open floor plan creates a bright and airy atmosphere completed with built-in surround sounds and a formal living area with large panel windows creating abundance of natural lights filling the entire living space. The gourmet kitchen with a large granite island, stainless appliances, and a spacious formal dining is ideal for family gathering and celebration. The second floor includes total 3 suites, a large master suite with expansive balconies, separate vanities, a soaking tub, and multiple walk-in closets with upgraded shelves spaces. Also there are bonus spaces like a home office and an open room that can be used as an entertainment space. Outdoor area features BBQ area and stunning views of the mountains and city. Rosedale community offers parks, walk trails, gated recreational facilities with pool & fitness center. Must experience this wonderful home to appreciate.
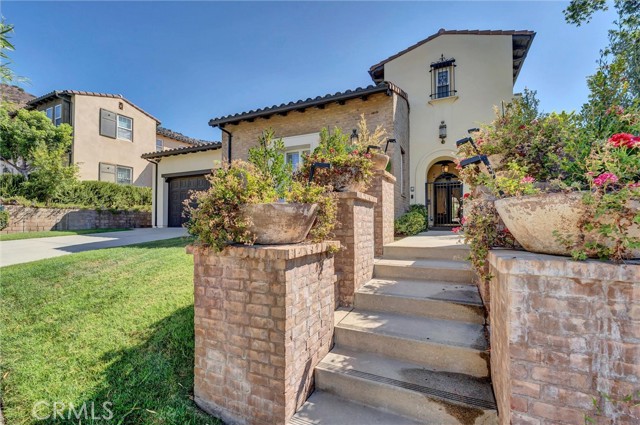
Indian Wells, CA 92210
2424
sqft5
Baths3
Beds Motivated Seller! Welcome to The Province - Indian Wells' Newest Luxury Gated Community. Experience elevated desert living in this newly built contemporary masterpiece, located in the exclusive, gated enclave of The Province in Indian Wells. Designed with modern elegance and seamless indoor-outdoor integration, this residence offers refined finishes, cutting-edge technology, and an amazing entertaining resort style yard. This meticulously designed residence boasts an open-concept floor plan that seamlessly unites the expansive living room, elegant dining area, and state-of-the-art gourmet kitchen--perfect for both everyday living and effortless entertaining. The chef's kitchen is a culinary dream, featuring top-of-the-line stainless steel appliances, including a Sub-Zero refrigerator and a professional-grade Wolf 6-burner gas range with double ovens, sleek black quartz countertops offer a striking contrast to the white soft-close cabinetry. Soaring ceilings and beautifully tiled flooring flow throughout the home. Each of the three generously sized bedrooms offers its own private en-suite bathroom. Smart Home features include; control lighting, door locks, and security cameras seamlessly via an intuitive mobile app. Integrated security; Includes electric blinds and a hardwired Ring security system for enhanced safety and convenience. Energy efficiency; enjoy reduced utility costs with an owned solar power system and a modern tankless water heater. Dual-zoned HVAC systems allow for personalized climate control in different areas of the home. Resort-Inspired outdoor living; step into a private retreat featuring built in BBQ, a luxurious saltwater pool and spa with waterfall, surrounded by custom hardscape designed for both relaxation and entertaining. Enjoy sunbathing platforms, a cozy daybed area, and the convenience of a stylish outdoor bathroom. Prime Location & Resident Perks include; walk to The Nest, close proximity to the Indian Wells Shopping Center, and Indian Wells Golf Resort. Minutes from world-renowned resorts, spas, and El Paseo - the ''Rodeo Drive'' of the Desert. As an Indian Wells resident, enjoy exclusive privileges such as: discounted golf and dining at the Hyatt Resort, complimentary access to the Hyatt's state-of-the-art fitness center. This is Desert Living at Its Finest; live, entertain, and unwind in unmatched luxury and comfort! Schedule your private showing today and experience all that The Province has to offer.
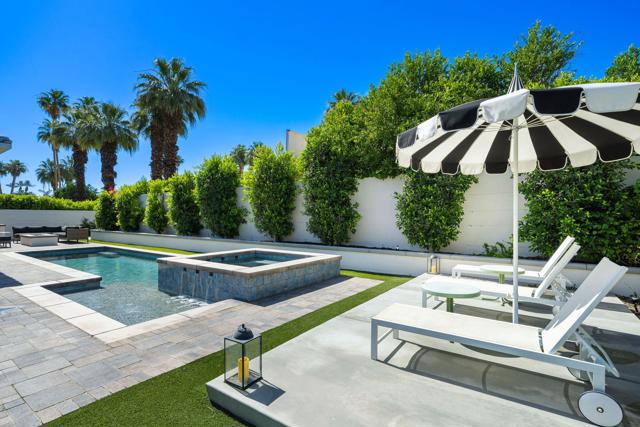
Corona, CA 92881
5372
sqft6
Baths5
Beds Honey, Stop the Car! This massive 5 bedroom, 5.5 bath home welcomes you with a grand foyer and dual staircases. The main level features a formal living room, formal dining room, private office, spacious family room, and a convenient downstairs bedroom with its own bath. The gourmet kitchen is an entertainer's delight, offering granite countertops, a large island, walk-in pantry, stainless steel appliances, cherry cabinetry, and a semi-custom refrigerator. Moving upstairs, there is a large loft/flex space ideal for work, study, or play, along with a luxurious master retreat complete with its own fireplace and private study. The spa-inspired master bath showcases dual vanities, his and hers closets, granite countertops, marble floors, and dual shower heads. Every bedroom is complete with a walk-in closet. The open floor plan is elevated with elegant crown molding. Outside, enjoy plenty of parking and a generous backyard with endless possibilities including ample space for a pool and the opportunity to create your own private oasis. Situated in a picturesque neighborhood with no HOA and within a highly sought-after school district, this home is close to Santiago High School, Centennial High School, and El Cerrito Middle School, as well as shopping and dining. With just a little imagination and personal touch, this will truly become your dream home. Welcome Home!
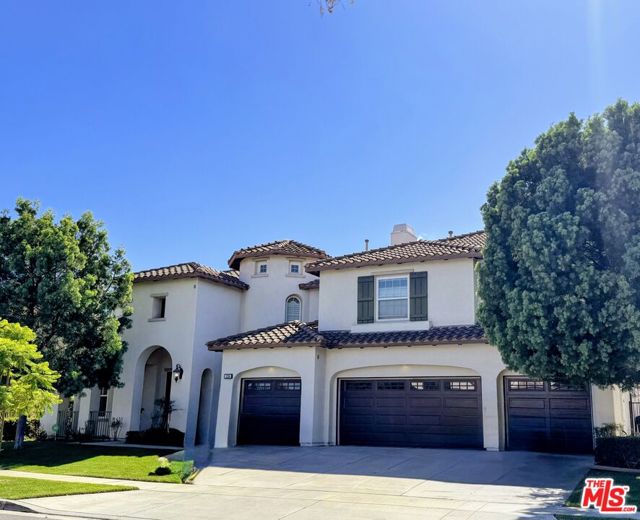
Oceanside, CA 92054
2556
sqft4
Baths5
Beds Incredible OCEAN VIEWS and a Private ROOFTOP DECK - RARE 5Bed/4Ba end unit, 2,556 sq ft. 2 Car Garage with LARGE private expansive rooftop deck with SUNSET views. Special financing (1st yr approx 3.4% interest rate) is possible on this home. Seller will consider Option to purchase completely furnished. 2018 construction, located in highly sought-after Vista Del Mar community off Pacific Coast Hwy, just a short 5 min walk to BEACH on Oceanside/Carlsbad border. Beautifully decorated, Meticulously upgraded Tri-Level Townhome... Open concept Kitchen/Family room features shiplap, beamed ceilings, custom lighting, upgraded cabinetry, quartz counters with waterfall edge island, stainless appliances, large breakfast bar & eat-in nook, custom window coverings & woodworking with upgraded flooring throughout. Multi-level outdoor deck space, French doors. Professionally decorated. 1st Floor: One Bedroom & Bath, living room/office/exercise area, garage access - 2nd floor: Kitchen/Family room, Guest Bedroom & Bath, coffee bar - 3rd floor: Primary Bedroom & Bath, 2 secondary Bedrooms & Bath with laundry. 4th level: roof top deck. The super sized Primary Bedroom has a gorgeous bath: Tile flooring, lighting, large walk-in shower, a double vanity and quartz countertops dual sinks & huge walk-in closet with access to rooftop deck. Private Association amenities include a resort-like Swimming Pool/Spa/BBQ area. Quiet location, property is conveniently located next to Oceanside/Carlsbad beaches, restaurants, grocery stores & major freeways 5/78/76. A short bike ride to the Carlsbad Village or Downtown Oceanside restaurants, cafes, shopping, and the train station. You MUST SEE this home. Don’t miss this opportunity to own a newly constructed and upgraded home in an exceptional coastal location.
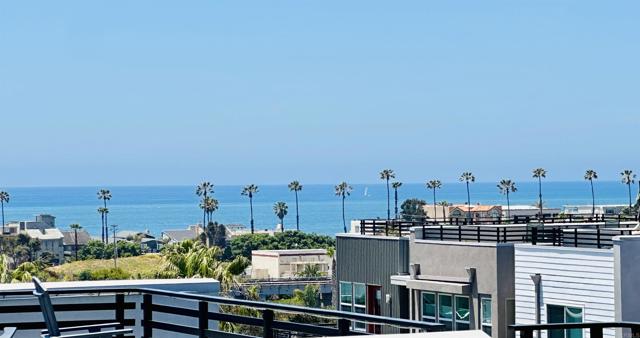
Torrance, CA 90501
0
sqft0
Baths0
Beds TWO ON A LOT!!! Rare opportunity to own two legal residences on one lot with separate addresses in Torrance. The front home (1532) is a fully remodeled 2-bedroom, 2-bath residence featuring original hardwood floors, recessed lighting, custom kitchen cabinetry, double-pane windows, central heat and A/C, and a primary bedroom with walk-in closet. The rear home (1534) is a brand-new permitted ADU built December 2025, offering 3 bedrooms and 2 bathrooms with everything new, plumbing, electrical panel, recessed lighting, custom kitchen, double-pane windows, central heat and A/C, and a private primary suite with walk in closet. Situated on a 7,202 sq ft lot with ample parking, new concrete, large yard ideal for gatherings, and two custom-built sheds (craft room and tool storage). Ideal for owner-occupants seeking rental income, multi-generational living, or investment. Not a standard SFR — this is a true two-unit property with income potential.
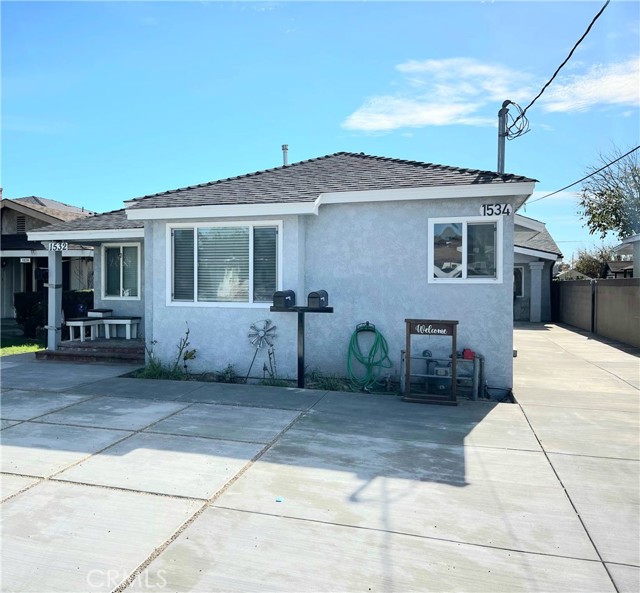
Wilmington, CA 90744
0
sqft0
Baths0
Beds Sapphire Crest is a fully renovated seven-unit multifamily property located at 823 Lagoon Avenue in Wilmington, California. The two-story, garden-style building encompasses approximately ±5,301 square feet on a ±7,512 square-foot LARD1.5-zoned lot. Originally constructed in 1965, the property underwent a comprehensive renovation in 2023, including remodeled interiors, a new roof, new windows, drought-tolerant landscaping, and a freshly painted exterior. In May 2024, all electrical subpanels were replaced, enhancing overall system functionality and building condition. The apartment units feature modern finishes, updated kitchens and bathrooms, new flooring, wall-mounted air conditioning, and ample cabinet and storage space. The property is separately metered for gas and electricity and includes on-site laundry facilities and garage parking for seven vehicles. Architectural drawings have been completed for a potential approximately ±760 square-foot two-bedroom, two-bath accessory dwelling unit (ADU), subject to buyer verification and applicable approvals. Sapphire Crest is located within an established residential pocket of Wilmington in Los Angeles County, offering convenient access to surrounding employment areas, coastal communities, and regional transportation corridors. The property is in proximity to Long Beach, San Pedro, Carson, Torrance, and Lakewood. The location provides efficient access to the 110 and 1 Freeways, supporting connectivity throughout the South Bay and greater Los Angeles region. Long Beach Harbor and the Queen Mary are approximately a 15-minute drive. Nearby institutions such as Los Angeles Harbor College and Ken Malloy Harbor Regional Park contribute to the area’s residential character and community amenities. The immediate area offers walkable and bike-friendly access to nearby retail, dining, and everyday services. The combination of residential setting, access to transportation routes, and proximity to regional destinations supports continued residential use within this coastal submarket.
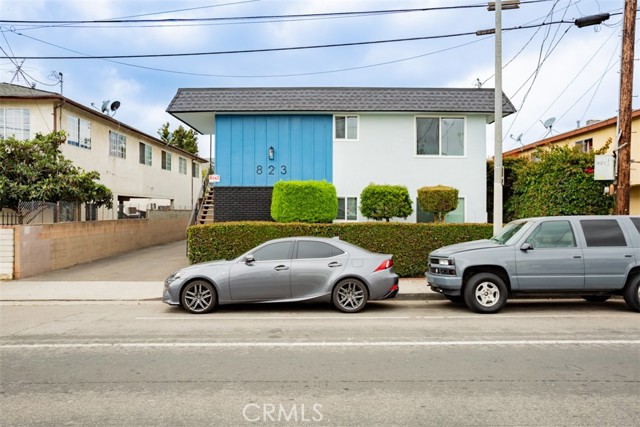
Ventura, CA 93001
0
sqft0
Baths0
Beds Historic charm in the heart of downtown Ventura! Originally built in 1885, this single-family home w/attached guest quarters and 1 bd detached ADU was meticulously renovated in 2015. Plumbing, electrical, roofing, insulation, landscape/hardscape, windows, paint, and all interior finishes were updated. Offering exceptional flexibility, this versatile property is ideal for investors, owner occupants seeking rental income, or multi-generational living. Located in one of downtown's most historic neighborhoods, you're just minutes' walk to the beach and a short stroll to the top restaurants and breweries. Featuring 3 bedrooms and 2 baths plus a covered porch, the main residence offers an inviting open floor plan complete with high ceilings. Highlights include a gourmet kitchen w/ stainless steel appliances, elegant stone countertops, spa-inspired bathrooms, and wood like flooring throughout. The attached guest quarters includes a kitchenette with mini fridge and microwave, wood like flooring, remodeled bath, closet, and private outdoor space. The detached ADU offers a full kitchen, modern bath, spacious bedroom, and plenty of storage space. Private outdoor areas for the main home and guest quarters, three off-street parking spaces, and low-maintenance landscaping complete the property. Don't miss this rare opportunity!
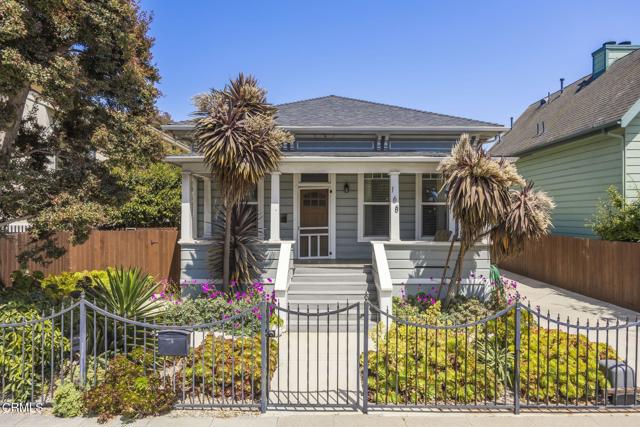
Page 0 of 0




