search properties
Form submitted successfully!
You are missing required fields.
Dynamic Error Description
There was an error processing this form.
Granada Hills, CA 91344
$1,649,900
3021
sqft3
Baths4
Beds Don't miss this rare opportunity to own a spectacular single-story Mid-Century Modern residence in the prestigious Knollwood Country Club Estates, perfectly designed for family living and effortless entertaining. Spanning over 3,021 square feet, this expansive home offers a true open-concept layout with seamless flow between the living, dining, and family rooms ideal for gatherings both large and intimate. A striking stone double-sided fireplace, vaulted ceilings, smooth walls and ceilings, and abundant architectural character anchor the space, while walls of windows and multiple sliding glass doors flood the home with natural light and create a beautiful indoor-outdoor connection. The spacious kitchen features generous cabinetry, ample counter space, a breakfast bar, and is thoughtfully positioned at the heart of the home perfect for hosting, daily family life, and casual entertaining. Recessed and accent lighting throughout, including elegant crystal chandeliers, adds warmth and sophistication.The Private Bedroom wing offers a luxurious, fully customized primary suite, complete with upgraded lighting, electric shades, built-in cabinetry, a walk-in closet, and an oversized spa-like ensuite featuring double vanities, a walk-in shower, and soaking tub. Two sliding doors open directly to the covered patio and a secluded in-ground hot tub, creating a serene retreat. Three additional bedrooms provide ideal flexibility for families: two share a Jack-and-Jill bathroom, while the fourth, perfect as a guest room or home office , offers peaceful views of the pool and backyard. Step outside to an exceptional entertainer's backyard that truly sets this property apart. Backing directly to the Knollwood Golf Course, the yard offers lush greenery, tranquil views, and remarkable privacy, creating a resort-like atmosphere. Enjoy a large swimming pool, expansive grassy areas for kids and pets to play, rose gardens, a gazebo, and multiple spaces designed for dining, lounging, and hosting, all framed by mature landscaping and the open fairway beyond. The front yard welcomes you with manicured lawns and a stunning mature olive tree, while the two-car garage with laundry hookups adds everyday convenience. With its single-story design, open flow, private golf-course setting, and exceptional outdoor living, this home embodies the very best of Knollwood Country Club living. A truly special opportunity in one of Granada Hills' most sought-after premier neighborhoods.
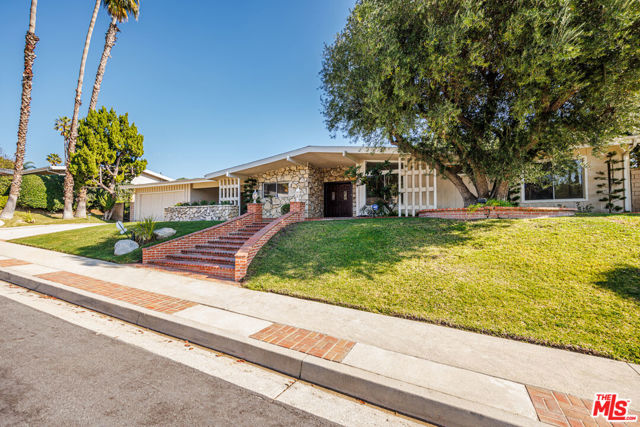
San Marcos, CA 92078
1940
sqft2
Baths4
Beds ELEVATED LIVING IN LAKE SAN MARCOS’ MOST COVETED ENCLAVE Welcome to an exceptional single-story retreat in the highly sought-after Mall IV enclave of Lake San Marcos, where modern upgrades meet an unmatched lakeside lifestyle. This beautifully remodeled 4-bedroom, 2-bath home spans 1,940 sq. ft. and offers a rare blend of privacy, style, and exclusive community amenities. This is a home that truly must be experienced in person—the photos simply don’t capture its warmth, flow, and setting. The light-filled, open floor plan showcases fresh designer staging, new flooring throughout, and a contemporary color palette that feels both inviting and elevated. The reimagined kitchen is a standout, featuring quartz countertops, a large center island, and a generous butler’s pantry—ideal for entertaining or everyday living. The primary suite is a peaceful sanctuary with direct access to a private courtyard, a spacious walk-in closet, and an updated en-suite bath. Two additional bedrooms, plus a versatile flex room exclusive to this floor plan, provide ideal space for guests, a home office, or creative use. Both bathrooms have been thoughtfully upgraded with modern finishes and fixtures. Major system upgrades—including a newer roof, HVAC, plumbing, and water heater—offer comfort, efficiency, and peace of mind. What truly sets this property apart is access to Mall IV’s private, resident-only amenities, shared by just 54 homes: a sparkling pool, putting green, lush greenbelt, and a shared dock. Enjoy morning coffee by the water, relaxed afternoons poolside, or evening sunsets just steps from your front door. All of this is nestled within the vibrant Lake San Marcos community, known for boating, golf, dining, and year-round social activities—conveniently located near beaches, shopping, and major freeways.
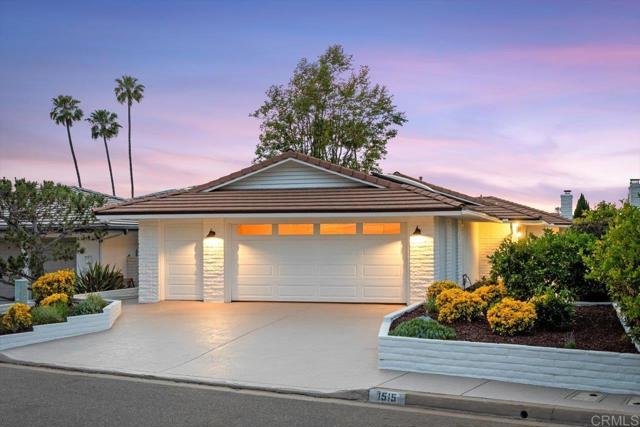
Encinitas, CA 92024
2009
sqft3
Baths4
Beds Incredible opportunity in one of Encinitas’ most desirable neighborhoods! Situated on a flat, usable lot with no home behind it, this 4-bedroom, 3-bath residence offers total privacy and big, beautiful panoramic views that stretch endlessly—an exceptional backdrop for your vision. The home features vaulted ceilings that create an open, airy feel and a highly functional floor plan, including a full bedroom and bathroom on the main level, ideal for guests, multi-generational living, or a private home office. With no rear neighbors, the property feels peaceful and secluded while still being part of an established, sought-after community. Located in a prime Encinitas neighborhood known for its strong sense of community, pride of ownership, and quiet streets, you’re close to parks, schools, shopping, dining, and just minutes from the coast. This is a rare chance to customize a home in an area where remodeled properties command strong demand. A true fixer with exceptional views, privacy, lot usability, and location—perfect for buyers looking to create their dream home or investors seeking value in an outstanding setting.

Westlake Village, CA 91362
2463
sqft3
Baths4
Beds Impeccably maintained rare single-story home on a cul-de-sac in desirable North Ranch neighborhood of Westlake Village. This timeless 4-bedroom (one currently a den) is situated in the coveted Braemar community: airy and bright, an entertainer's dream with verdant curb appeal, high ceilings and an exceptional floor plan that flows effortlessly throughout. Step into a gracious entry hall opening to a step-down living room with fireplace and herringbone hardwood floors; a well-appointed wet bar also services the adjacent dining room. Adorned with stainless steel appliances, the gourmet kitchen flows to an inviting breakfast area and common room featuring a vaulted ceiling and brick fireplace with sliding doors connecting to the quiet, private backyard. A covered patio boasts a hanging fan and is wired for media, with a BBQ area and spacious lawn to accommodate a pool. There's also a dedicated laundry room attached to the 2-car garage, complete with ample storage cabinets and Tesla EV charger. Located in highly-rated Conejo Valley Unified School District, minutes from North Ranch Playfield, Four Seasons Westlake Village and Westlake Promenade shopping, restaurants and weekly farmer's market.
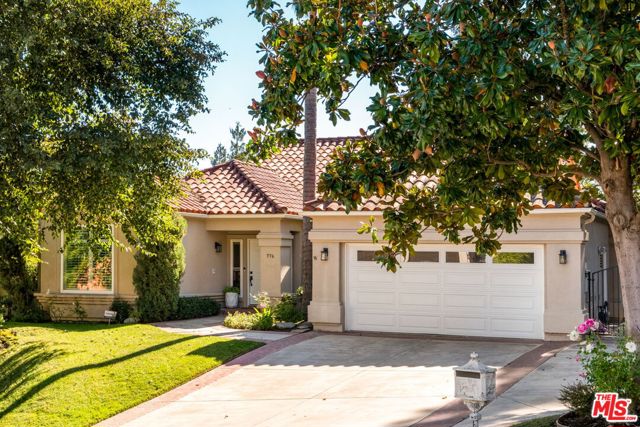
Santa Cruz, CA 95060
2612
sqft5
Baths5
Beds Amazing investment opportunity! Beautiful victorian style triplex with a bonus detached back house that has been updated with a fresh coat of paint and newer flooring. The triplex includes a 2 bed/1.5 bath and two 1 bed/1bath units. The main house features gorgeous tall ceilings that give the space a feeling of airiness. Centrally located with easy access to highway 17 and highway 1 for those that commute, the delicious restaurants of downtown Santa Cruz, and most importantly, the world-famous beaches that Santa Cruz is known for. Live in one unit and rent out the other three to offset your mortgage! Great location, great opportunity!
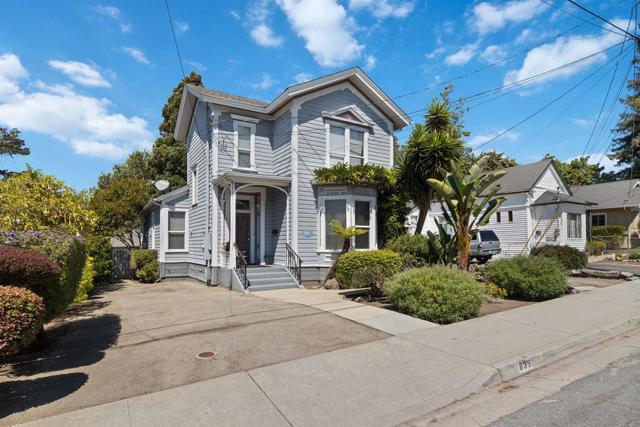
Orinda, CA 94563
2486
sqft3
Baths3
Beds Amazing Value in Orinda! This stunning 3-bedroom, 3-bath home offers 2,486± sq ft of beautifully renovated living space on a private 0.28-acre lot. The main level showcases a dramatic formal living room with a wall of floor-to-ceiling glass, sleek gas fireplace, and seamless flow into a brand-new chef’s kitchen featuring European cabinetry, quartz counters, new stainless steel appliances, and an induction range. The large dining rm is encased in more glass with yard access. The spacious primary suite is adorned with windows, seating area, and a spa-like bath with dual sinks and an oversized walk-in shower and completing the main level. Downstairs, discover a versatile and convenient kitchenette, cozy family room with fireplace, large bedroom, and full bath — ideal for multigenerational living, an au pair suite, or potential attached ADU/rental opportunity. Mature backyard landscape with coveted flat space and corner privacy. Every detail has been thoughtfully updated, including new kitchen, bathrooms, flooring, cabinetry, counters, lighting, and interior/exterior paint. Great location offering ultimate privacy while being close to town, schools, and commute routes.
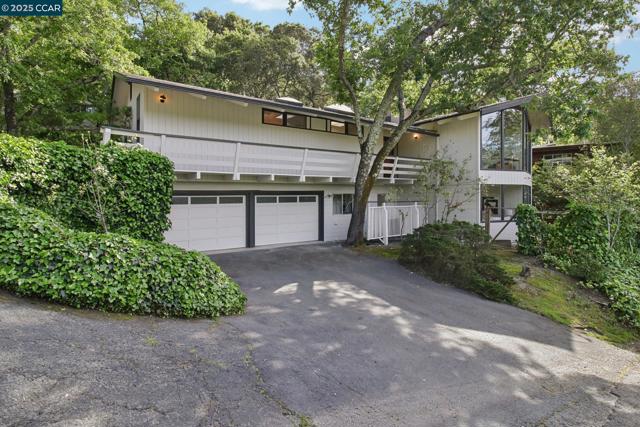
San Diego, CA 92110
1537
sqft2
Baths3
Beds Jaw-dropping panoramic views! Sitting in a desirable neighborhood right on the edge of Tecolote Canyon, Trails & Golf Course, this beautiful remodel features gorgeous panoramic views of the Tecolote Canyon bordered by mountains seen from throughout its interior & entire backyard. Centrally located between Mission Bay, Clairemont and Mission Valley, the home boasts tons of coveted upgrades including quartz counters & white shaker cabinets throughout, engineered hardwood flooring, recessed lighting, new roofing, central heat/AC and dual pane windows. Its spectacular expansive backyard has a large terrace overlooking your views & lovely sunrises and dual pavered stairways down to the huge lower lawn area that backs directly to the canyon. The bright & open floorplan includes remodeled bathrooms w/ dual sinks, designer tiled showers & tile flooring, a spacious laundry/mud room w/ tons of cabinet space and a remodeled kitchen equipped w/ an eat-in island, tile backsplash & stainless steel appliances including a Smart Wifi operated & voice-enabled oven to set on the go! The great room includes a warm brick fireplace positioned by a wide bi-fold accordion sliding door leading onto your backyard deck & terrace. The master suite features stunning views, private patio access, dual shower heads and a luxurious master shower w/ a quartz-topped built-in seat & custom tiled inlet. The home's exterior also boasts a picturesque herringbone walkway to its covered porch entry, a Smart app-operated garage door and an extended driveway offering boat/RV parking. This home has it all, come and see while it lasts!
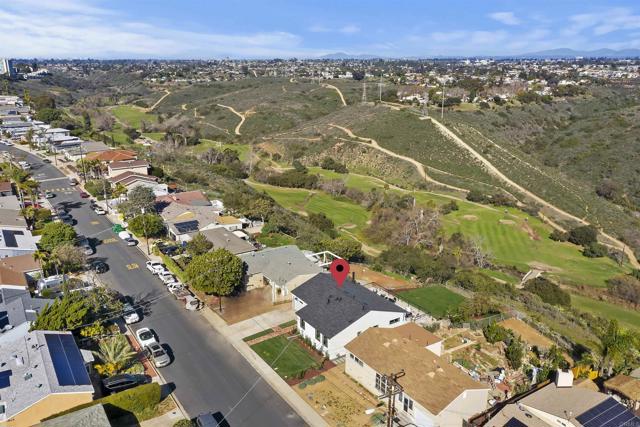
San Diego, CA 92106
2193
sqft3
Baths3
Beds This beautiful Point Loma home features spacious rooms, hardwood floors throughout, and a huge upstairs primary suite with an updated bathroom, shower, soaking tub, walk-in closet, and fireplace, plus two balconies with city views. The kitchen has been updated with granite counters, stainless steel appliances, abundant storage, and direct access from the attached 2-car garage for easy unloading. Additional improvements include a new front door, fresh paint, new stain, and a new exhaust fan. Downstairs offers a spacious area with two large bedrooms and a second living room, featuring its own separate entry—making it a great option for guests, extended family, or a possible Airbnb setup. One of the bedrooms includes a loft, walk-in closet, and full bath. Enjoy direct access to the private backyard with an in-ground pool and spa. This home is ready for its next owner—come see it and fall in love. This beautiful Point Loma home features spacious rooms, hardwood floors throughout, and a huge upstairs primary suite with an updated bathroom, shower, soaking tub, walk-in closet, and fireplace, plus two balconies with city views. The kitchen has been updated with granite counters, stainless steel appliances, abundant storage, and direct access from the attached 2-car garage for easy unloading. Additional improvements include a new front door, fresh paint, new stain, and a new exhaust fan. Downstairs offers a spacious area with two large bedrooms and a second living room, featuring its own separate entry—making it a great option for guests, extended family, or a possible Airbnb setup. One of the bedrooms includes a loft, walk-in closet, and full bath. Enjoy direct access to the private backyard with an in-ground pool and spa. This home is ready for its next owner—come see it and fall in love.
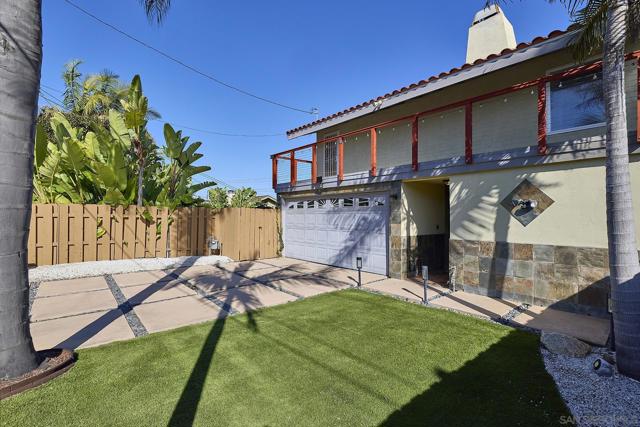
Sunnyvale, CA 94085
1718
sqft4
Baths3
Beds Discover upgraded modern luxury in this 2022-built, like-new contemporary townhome in Sunnyvale's vibrant Elev8tion community! Spanning 3 beautiful levels, this move-in ready home features 3b3.5b across 1,718 sqft., including a private first-level bedroom suite ideal for guests or rental. The heart of the home is a stunning open-concept great room with soaring high ceilings, combining a chef's dream kitchen with top-of-the-line appliances,& a spacious living and dining area bathed in natural light, opening to a charming covered deck. Upstairs, two luxurious bedroom suites include a serene primary retreat with bath and walk-in closet. Modern comfort is elevated with premium features, including a water filtration system, 3-zone HVAC, fresh air ventilation. The Elev8tion community enhances your lifestyle with shared amenities including a clubhouse and playground. Popular with Silicon Valley professionals, it is just minutes from restaurants, shops, Downtown Sunnyvale, and major tech employers including Apple, Google, Meta, Nvidia, Amazon & more, with easy access to Highways 101, 237, and Central Expressway. This townhome is not just a house, but a lifestyle statement in a thriving community. Don't miss this Sunnyvale beauty!

Page 0 of 0




