search properties
Form submitted successfully!
You are missing required fields.
Dynamic Error Description
There was an error processing this form.
West Hills, CA 91304
$1,649,000
2593
sqft4
Baths4
Beds Welcome to this incredible home with breathtaking views. This 4 bedroom 3-1/2 bathroom dream home welcomes the most talented chefs to the custom kitchen with new cabinets and quartz counter tops, a huge island, upscale 6 burner oven range, dishwasher all ideal for entertaining friends and family. From the dining area you will showcase the best part of this amazing home, the panoramic city and mountain views and the incredible entertainment filled pool backyard, perfect for creating your most memorable parties. Extra storage and counter space include in the kitchen, with tons of linen and closets throughout the home. Throughout the house you will find all new flooring, recessed lighting, and dual pane windows. The main level offers ample space for a home office and a perfect guest bedroom that share a full remodeled bath and a private power room for guests. Also on the main level is the formal living room with a fireplace, and gorgeous view of mountains. Continue downstairs to two additional large bedrooms with ensuite bathrooms. The spacious primary suite is complete with walk-in closets and with double sinks, glass shower, and a romantic oval soaking tub. The primary also opens to the entertainers backyard with fire pit, updated pool, and grassy yard. There is direct access to the 2-car garage. There is truly nothing like the nightly views. DON’T miss the opportunity to own this magnificent masterpiece.
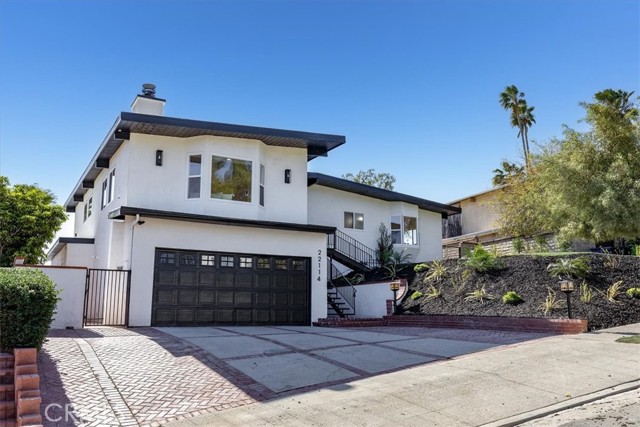
Glendale, CA 91208
2115
sqft3
Baths4
Beds Welcome to this Early California Ranch style home on one of the most coveted streets in the Verdugo Woodlands. 2020 Bonita Drive is a home that has been cared for lovingly for generations. Anchored by the majestic Deodar tree in the front, belovedly named “Gertrude”, the property has endless possibilities. The main home is a 1475 sq ft 3 bedroom 2 bathroom ranch with warm hardwood original floors, and carpet in the bedrooms. The living room has updated windows and a focal wood burning fireplace. Every view from the living area provides views to the mature landscaping that graces this neighborhood. The kitchen is just off of the dining room and contains a large pantry and a Viking stove/oven combination tough enough for the most experienced home chef. The laundry room is located next to the kitchen accessible through the covered breezeway. The roof was redone in 2020 and the home has Central Heating and Air conditioning. The sewer line has a newer lining and two cleanouts installed. Due to its orientation on this 7993 sq ft corner lot, the previous owners added a 640 sq ft large 1 bedroom + 1 bathroom unit fully equipped with oak cabinets and custom kitchenette above the 2 car garage back in 1980. The bonus workshop next to the garage is almost 240 sq feet. This unique feature allows for potential rental income from a tenant, a perched office with breathtaking Woodlands views from the expansive second story balcony, or an accessory living space for a young adult family member. One can also incorporate the space back into the home providing a true primary suite or even reimagine the remaining 640 sq ft garage and workspace to have a true 2 story ADU home. The backyard has a covered seating area perfect for al fresco dinners and studded with fruit trees including avocado, fig and lemon trees throughout. Ready for your vision, the yard almost wraps around the entire home being a corner lot and almost 10 ft x 160 ft of city parkway space surrounds the property. Bonita Drive is a fabulous street that parallels Canada Blvd and allows for neighbors to stroll to the many parks in the area including Verdugo Park, Catalina Adobe Park and the Beaudry Loop. Near Oakmont Country Club and in the distinguished Verdugo Woodlands Elementary School district this property is a rare offering. Near GCC, the 2, and 134 Freeways.

Los Angeles, CA 90043
3049
sqft6
Baths6
Beds 3 SEPARATED UNITS IN ONE! Welcome to an extraordinary opportunity to own a newly reimagined three-unit estate in one of Los Angeles’s most dynamic and culturally rich neighborhoods. Formerly a single-family home, this property has been meticulously transformed into a sophisticated multi-unit residence, offering exceptional versatility for investors, multi-generational families, or those seeking a balance of comfortable living and strong rental income. The newly constructed detached SB9 primary residence features 3 bedrooms and 3 bathrooms across approximately 1,600 square feet, designed with modern elegance and functionality in mind. Soaring 12-foot ceilings, an open-concept living area, and abundant natural light create an inviting atmosphere throughout. The kitchen is appointed with brand-new stainless steel appliances, sleek cabinetry, and contemporary finishes. Two private master suites, each with its own bathroom, one featuring a dual vanity, plus an additional guest bedroom and bath, offer comfort and privacy for every family. Built with sustainability in mind, this home includes solar panels, fire sprinklers, a water-recycling planter system, separate metered utilities, a covered rear patio, and ample storage, ensuring both efficiency and peace of mind. The second residence, originally the main home, now serves as a beautifully updated 2-bedroom, 2-bath home spanning approximately 1,300 square feet. A bright and airy layout flows from the living room to the kitchen, where a cozy breakfast nook and expansive windowed family area invite relaxation. Featuring its own primary suite with private bath, and new appliances, this unit is truly turn-key ready. Completing the property is an attached junior ADU, offering a respectable 300 square feet of intelligently designed space. This studio has a full kitchen, private bath, custom PAX closet system, and dedicated subpanel, ideal for guests, extended family, or additional rental income. The gated outdoor area features a shared courtyard, garden space, and driveway for several compact cars, all enclosed by an automatic remote gate and 20-foot wood fencing for added privacy and security. Nestled in the thriving View Park, Mesa Heights, this property sits amid a wave of revitalization and development, minutes from Leimert Park, the Crenshaw/LAX Metro Line, dining, shopping, and major commuter routes. Come experience 5743, 5743½ & 5745 Chesley Avenue for yourself, because seeing is believing.
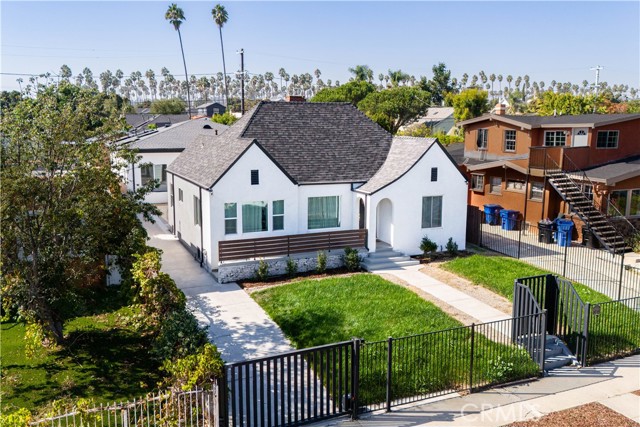
Indian Wells, CA 92210
3604
sqft3
Baths3
Beds Ready to live your best life in Indian Wells, 'The Beverly Hills of the Desert'?Time to embark on an exciting lifestyle, just short minutes to El Paseo, your Rodeo Drive of the desert. This low-HOA, and fully renovated 3,604 sq ft property in The Cove at Indian Wells is a desert sanctuary that offers rare privacy, sophistication, and unbeatable convenience--just steps from Indian Wells Village with exclusive low-fee golf and many other town resident privileges. As the only home currently for sale in The Cove, this opportunity is truly special.Set on a .28-acre lot with peek-a-boo mountain views, this 3-bedroom, 2.5-bath residence features three distinct living spaces, ideal for entertaining and everyday living. Double entry doors welcome you into a gracious foyer, while 2 upgraded fireplaces warm the living and family rooms. The remodeled chef's kitchen stuns with dramatic quartzite counters and backsplash, new flooring, and Fisher & Paykel, and other luxury stainless appliances.The luxurious primary suite includes a private den/office, spa-style remodeled baths, cedar-lined closets, and a refreshing outdoor shower. Outside, enjoy a sun-drenched south-facing backyard with saltwater pool/spa, multiple seating areas, two large electric awnings, lush new landscaping, and Kool Deck patio coating--perfect for desert entertaining.With $250K+ in upgrades, this home is ideal as a full-time residence, luxury getaway, or investment. Highlights include high-efficiency Trane A/C systems, split A/Cs, tankless water heater, and an A/C-equipped two-car garage with epoxy floors. Huge Indian Wells perks include discounted golf, dining, tennis, and exclusive events, all just minutes from El Paseo. The City of Indian Wells has approved and initiated plans for a sidewalk from the Cove at Indian Wells to the Indian Wells Village. Now you can walk and are just steps away from restaurants, Sprouts grocery store, clothing shopping, pharmacy, postal connection, coffee shop and much more! This isn't just a home--it's the Indian Wells lifestyle!

Laguna Niguel, CA 92677
2499
sqft3
Baths4
Beds Rancho Niguel Home with a VIEW... This remodeled residence is ready for you! It sits on a single-loaded cul-de-sac street with no homes directly across or behind, offering privacy to enjoy spectacular sunsets and a beautiful city lights and mountain range view from the backyard, kitchen, and primary bedroom with balcony. The home's entry has been redone to include a foyer which opens to the living and dining rooms with high ceilings. The expanded and remodeled kitchen features an open floor plan with granite countertops. A downstairs bedroom and full bathroom are perfect for those who prefer single-level living. Upstairs there are two additional spacious bedrooms which share a hallway bathroom. A dedicated laundry room is on the second floor for convenience. The spacious primary bedroom with remodeled en-suite bathroom opens up to an extra bonus room that could be used as a home office, gym, or nursery. That bonus room opens to the balcony with an excellent view. The yards are landscaped with pavers and numerous mature fruit trees, so it's both beautiful and easy to maintain. As a bonus, fully-owned solar! Pride of ownership is evident in the many upgrades and ongoing maintenance--contact the agent for details. The home includes membership to The Club at Rancho Niguel, a wonderland with pools, a hot tub, tennis and pickleball courts, a basketball court, volleyball courts, racquetball courts, play structure, clubhouse, grassy field and a gym. Great location with convenient access to the 5 freeway, 73 toll road, Laguna Niguel Regional Park, and Aliso and Wood Canyons Wilderness Park. Less than 5-minute drive to 2 Costcos, Whole Foods, Home Depot, Walmart and Sprouts. Less than 15-minute drive to the world-famous beaches of Dana Point and Laguna. This home won't last long. Schedule your tour today!

Huntington Beach, CA 92646
2780
sqft3
Baths4
Beds SOUTH HUNTINGTON BEACH - With generous proportions, four spacious bedrooms and large, beautifully maintained grounds, this stylishly upgraded home offers room to grow in the heart of Huntington Beach. Located near the end of a quiet cul-de-sac street, the open split-level design extends approximately 2,780 square feet and showcases a double-door entrance, vaulted ceilings, large windows and a dramatic multi-tiered staircase. Impressive entertaining is easy in a living room with custom fireplace and a formal dining room with crown molding and direct access to the backyard. Sliding-glass doors open the family room to the backyard as well, and the adjacent kitchen is embellished with granite countertops, stainless steel appliances, white cabinetry and a peninsula-style breakfast bar. As an added bonus, this inviting residence offers an extra-rare, fully finished basement complete with a fireplace. Two- and one-half baths are updated with today’s popular finishes and fixtures, and the primary suite hosts a vaulted and beamed ceiling, handsome accent wall, French doors opening to an expansive balcony, a walk-in closet with custom built-ins, and an en suite bath with tiled shower and two sinks. Custom recessed lighting illuminates living spaces that are enhanced with wood and tile flooring, crown molding, a soothing color palette, ceiling fans and elegant lighting fixtures. Grounds span approximately 5,459 square feet and include a private backyard with pool. Perry Elementary School is just steps from home, and shopping centers, beautiful city parks, miles of sandy beaches, Huntington Beach’s famous pier, and the vibrant Pacific City are just minutes away.

Arroyo Grande, CA 93420
5000
sqft5
Baths6
Beds Welcome to 508 Mesa View, an exceptional coastal estate offering panoramic ocean views, expansive living spaces, and unmatched versatility on 1 acres in the heart of Arroyo Grande. This property features a stunning 3,960 sq ft main residence with 4 bedrooms and 3 bathrooms, designed for comfort, entertaining, and enjoying the serene coastal landscape. Large windows capture sweeping views and natural light throughout the home, while spacious living areas create an inviting atmosphere for gatherings. In addition, the estate includes a separate 1,100 sq ft apartment with 2 bedrooms, 1 bathroom and laundry room perfect for multigenerational living, guests, or rental income. Car enthusiasts and hobbyists will love the oversized garage, complete with its own bathroom, offering an ideal space for storage, workshop use, or additional flex space. A rare opportunity to own a spacious ocean-view estate with exceptional value. Schedule your private showing today! -Some photos have been virtually staged.
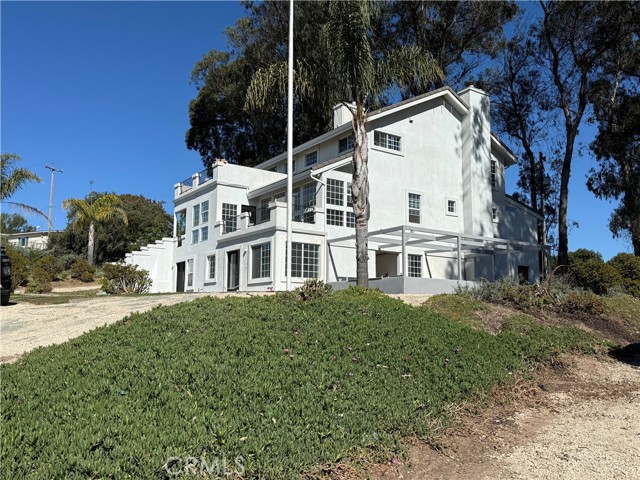
Placentia, CA 92870
2510
sqft5
Baths4
Beds Welcome to your dream home at 1270 Providence Loop! This beautiful 2021-built smart home with sophisticated living space is situated on the largest lot in the exclusive Camila gated community and offers everything a modern family could want. With four spacious en-suite bedrooms (each with its own bathroom!), plus an extra half bath and a flexible loft space, there's room for everyone to have their own retreat. The open and airy great room flows seamlessly into the dining area and the chef's kitchen with its center island (including seating for 4) and porcelain farmhouse sink—perfect for family gatherings or entertaining friends. The residence seamlessly integrates modern technology—including Ring security, photovoltaic solar panels, weather-responsive irrigation, and Quiet Cool ventilation—making life easier while saving you money. The downstairs en-suite bedroom is ideal for guests or multi-generational living, while the luxurious primary suite upstairs offers a spa-like bathroom with separate tub and shower plus a spacious walk-in closet. In addition, the large laundry has a sink and huge wall of shelves that serves as a linen closet, plus there is another upstairs huge storage closet. Step outside to the covered patio and the largest yard in the entire community—perfect for barbecues, playtime, or just relaxing! With a two-car garage, plenty of parking for four cars in the driveway, and a prime location near shopping, dining, and schools, this 2,510 square foot home in this intimate 54-home community truly has it all.
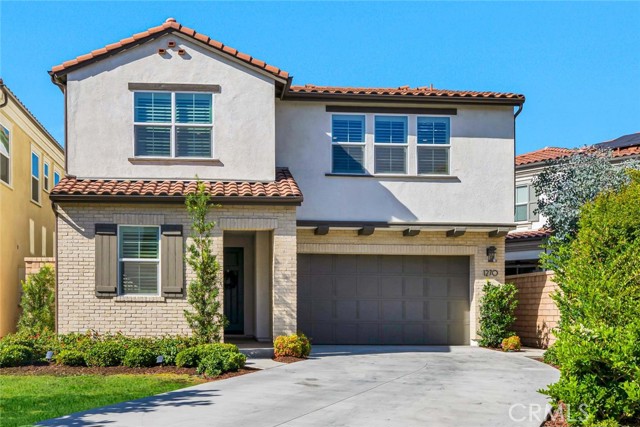
Glendora, CA 91741
4556
sqft6
Baths5
Beds Step through the grand entry beneath a sparkling chandelier and prepare to be enchanted by this architectural gem in Glendora’s coveted foothills. The open-concept main floor blends elegance and comfort — with a formal dining room, newer kitchen and breakfast nook, and both a formal living room and family room, each anchored by its own cozy fireplace. Vaulted ceilings, a whole-house intercom, and three energy-efficient AC units ensure every corner feels spacious, connected, and comfortable. Solar panels — 31 in total, fully paid and included — make this home as smart as it is stunning. Invite guests to linger on the main-floor veranda, where French doors open to an elegant outdoor living space with sunset views. A private guest suite with its own full bath provides the perfect retreat for visitors. Descend the grand staircase to discover a tranquil lower level featuring a sitting foyer, laundry room, and three bedrooms, including a spacious master suite with an en-suite spa bath, walk-in closet, and private backyard access with plantation shutters. Upstairs, a second master retreat awaits — complete with built-in cabinetry, a wet bar, vaulted ceilings, dual sinks, and a huge walk-in closet bathed in natural light. A three-car garage adds everyday practicality to this stately design. Moments from Glendora Country Club, Rubel Castle, and the charming downtown village lined with cafés and boutiques. Enjoy nearby Glendora Mountain hiking trails, Finkbiner Park, and top-rated Glendora schools. Easy freeway access makes commuting or weekend getaways a breeze. "Seller is open to negotiating buyer incentives, including potential assistance with closing costs, on all reasonable offers. Don’t miss this opportunity!"
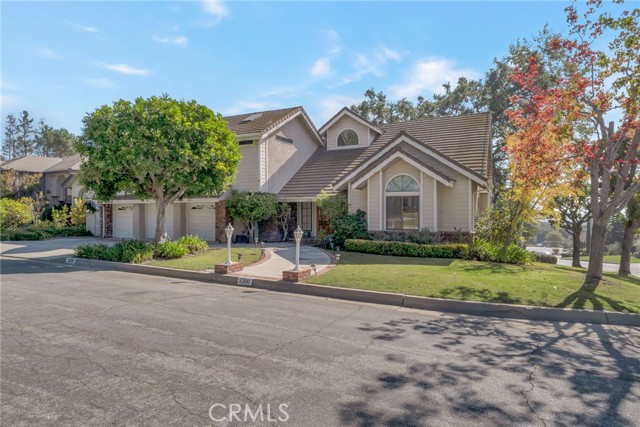
Page 0 of 0




