search properties
Form submitted successfully!
You are missing required fields.
Dynamic Error Description
There was an error processing this form.
Los Angeles, CA 90046
$7,779,000
0
sqft0
Baths0
Beds Welcome to the amazing Vista 6...fabulous location for these six gorgeous tr-level townhomes built in 2021. Truly special as all the homes are three bedrooms and two and one-half baths, one unit has three and one-half baths, with truly entertainers' floorplans with each highlighted by great outdoor space of a private patio and rooftop terrace up on the third floor. Designer finishes throughout with high ceilings so that each unit is light and bright featuring oversized windows. The gourmet kitchen opens to the spacious dining and living areas. Designer cabinetry. All the rooms are accented with wide plank engineered flooring. The nicely sized bedrooms all have great closet space and resort styled baths. Stackable washer and dryers are included in all the units. The sleek modern finishes show like a model. Dual zoned HVAC. Gated two car assigned parking. EV hook ups and guest parking. Easy common area maintenance. The property is centrally located adjacent to West Hollywood, close proximity to Paramount Studios, Melrose, Larchmont Village, freeways, and the best nightlight the city has to offer. There is an active/current tract map in place with each unit having it's own APN so the units may be sold individually if your investor desires. Great opportunity as units or a sell out at some point. All Units are occupied and the present cash flow with low expenses makes this highly desirable. Units are sized from 1757-2030 sqft of living area. Great size and spacious. Offering Memorandum available in supplements on this site.
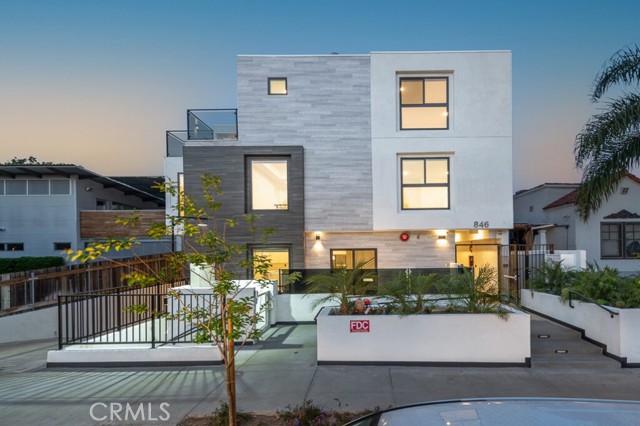
Northridge, CA 91325
0
sqft0
Baths0
Beds Presenting Darby Gardens: An Exceptional Value-Add Opportunity in Northridge. We are pleased to present Darby Gardens, a compelling opportunity to acquire a 34-unit value-add multifamily complex located at 9301 Darby Avenue in Northridge, California. This property boasts an unrivaled location directly across from California State University, Northridge (CSUN), positioning it as an ideal asset for portfolio expansion. Constructed in 1971, the two-story building sits on a substantial 28,517 square foot lot and features an expansive interior courtyard, dedicated parking for each unit, and convenient on-site laundry facilities. The desirable unit mix includes 7 two-bedroom/two-bathroom units and 27 one-bedroom/one-bathroom units. Untapped Potential and Strategic Location. Recent property enhancements include electrical subpanel upgrades and the installation of newer appliances in some units. However, with the majority of units in classic or moderately renovated condition, there is significant potential for investors to implement strategic upgrades and realize substantial rental upside. The current ownership's conservative rental strategy, which included maintaining below-market rents and offering month-to-month leases after initial year-long terms, presents a clear path to increased revenue through market-rate adjustments and unit renovations. Beyond its immediate proximity to CSUN, Darby Gardens offers excellent access to a wealth of local amenities. It is a mere five-minute drive from the Northridge Fashion Center, and is also conveniently located near The Valley Performing Arts Center, Matador Bowl, and a diverse array of cafs and dining establishments. This A+ location is so highly desirable that the property has consistently achieved full occupancy solely through its on-site signage. With its strong intrinsic value, significant untapped rental upside, and exceptional location steps from CSUN, Darby Gardens represents an outstanding investment opportunity in one of the San Fernando Valley's most robust rental markets.
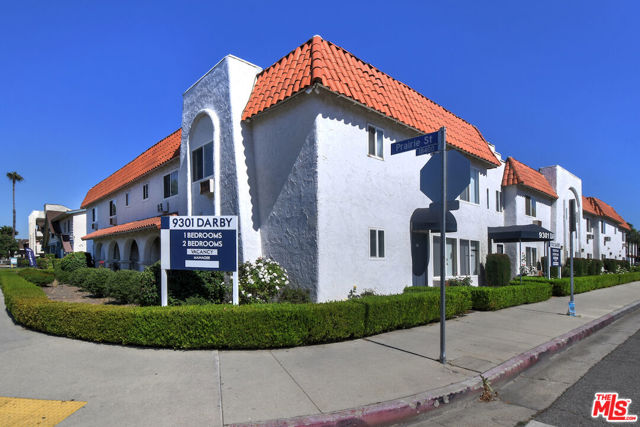
Northridge, CA 91325
0
sqft0
Baths0
Beds Presenting Darby Gardens: An Exceptional Value-Add Opportunity in Northridge. We are pleased to present Darby Gardens, a compelling opportunity to acquire a 34-unit value-add multifamily complex located at 9301 Darby Avenue in Northridge, California. This property boasts an unrivaled location directly across from California State University, Northridge (CSUN), positioning it as an ideal asset for portfolio expansion. Constructed in 1971, the two-story building sits on a substantial 28,517 square foot lot and features an expansive interior courtyard, dedicated parking for each unit, and convenient on-site laundry facilities. The desirable unit mix includes 7 two-bedroom/two-bathroom units and 27 one-bedroom/one-bathroom units. Untapped Potential and Strategic Location. Recent property enhancements include electrical subpanel upgrades and the installation of newer appliances in some units. However, with the majority of units in classic or moderately renovated condition, there is significant potential for investors to implement strategic upgrades and realize substantial rental upside. The current ownership's conservative rental strategy, which included maintaining below-market rents and offering month-to-month leases after initial year-long terms, presents a clear path to increased revenue through market-rate adjustments and unit renovations. Beyond its immediate proximity to CSUN, Darby Gardens offers excellent access to a wealth of local amenities. It is a mere five-minute drive from the Northridge Fashion Center, and is also conveniently located near The Valley Performing Arts Center, Matador Bowl, and a diverse array of cafes and dining establishments. This A+ location is so highly desirable that the property has consistently achieved full occupancy solely through its on-site signage. With its strong intrinsic value, significant untapped rental upside, and exceptional location steps from CSUN, Darby Gardens represents an outstanding investment opportunity in one of the San Fernando Valley's most robust rental markets.

Los Angeles, CA 90027
0
sqft0
Baths0
Beds Turn key NEW CONSTRUCTION fully furnished Duplex with 31 Bedrooms + 31 BATHROOMS in Hollywood near Los Feliz. Each bedroom is it's own en-suite private bathroom with shower, providing an ideal balance of privacy and functionality for co-living use. The property is thoughtfully designed with shared kitchen and common areas, including 2 spacious living rooms per floor, creating a comfortable environment for both daily living and community interaction. Designed to accommodate professionals, creatives, travel nurses, interns, medical staff, and students, the home offers a move-in-ready solution for high-quality shared housing. Each bedroom is spacious and filled with natural light, with generous storage and private bath access, while shared spaces include a fully equipped kitchen, inviting living areas, and on-site laundry. Currently 17 bedroom are filled and remainder units are being filled fast. The property is situated in a vibrant, walkable neighborhood with convenient access to Los Feliz Village, Silver Lake, Sunset Junction, Hollywood studios and nightlife, as well as nearby cafes, restaurants, shops, grocery stores, gyms, Metro lines, and the 101 Freeway. This central location makes it ideal for commuters and residents seeking accessibility without luxury pricing. A unique opportunity for a master tenant or operator to secure a newly built, purpose-designed co-living asset in one of Los Angeles' most desirable central neighborhoods.

Malibu, CA 90265
5350
sqft4
Baths3
Beds Welcome to the Luxury Malibu Crown Vineyard Estate, brand new construction with over 5300 interior square feet of living on 480,157 square foot (11acre lot). No expense was spared in building this home, with amenities that include three prime suites with three attached baths and one half bath. A chef's inspired kitchen with a center island that seat 14 people. The vineyard is approved for three acres of grapes and has two water wells that are producing up to 70 gallons a minute with tanks that can hold up to 20,000 gallons of water. The downstairs is over 2800 square feet of undeveloped space ready for the new owner to build it out to their desired dreams and can be made into more beds and baths, movie theater, recording studio, or any creative space that the new owner has in mind. This home is ideal for entertainers, winemakers, creatives and luxury buyers. Construction just completed June 2025 and is ready for the new owners to put their finishing touches on it and make it their own. The Seller owns the property next door with 8 acres and is willing to entertain offers for that property as well so new owners could have almost 20 acres of total land as well as permits to build another home next door. Lots of creative options for the right buyers as well as many creative ways to continue to develop the property as well. The Malibu Crown Vineyards name as well as cases of the 2017 & 2018 produced wine will come with the sale of the property. Come see this amazing property and experience first hand all the possibilities that this Vineyard has to deliver.
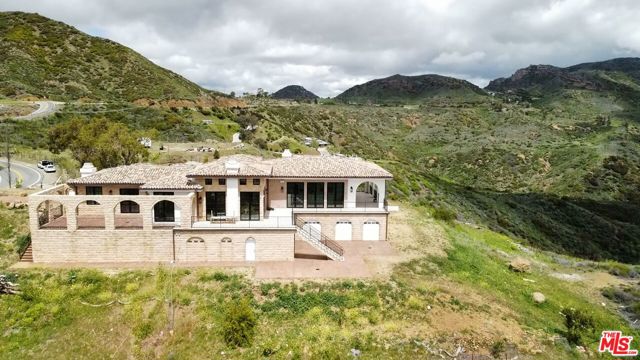
Beverly Hills, CA 90210
3889
sqft6
Baths5
Beds The pinnacle of luxury awaits at this exceptionally private residence in Trousdale Estates. Designed for the most discerning tastes, this oasis offers an unparalleled lifestyle. Inside, find quartz flooring throughout, Venetian plaster, custom Italian doors and skylights. The floor-to-ceiling glass walls fully open, seamlessly connecting to the outdoor pool and showcasing the 180-degree city and ocean views below. An entertainer's dream, the property boasts multiple outdoor lounges, an outdoor shower, and even an outdoor bonus room, all amidst lush landscaping and a tranquil courtyard. The interior features opulent bedrooms and bathrooms, a chef's kitchen with adjacent service kitchen and a living room with a double-faced fireplace. An elevated dining room sets the stage for exquisite meals. Indulge in the spa soaking tub, steam room and sauna. With every detail perfected for your enjoyment, you'll want for nothing in this lavish home.
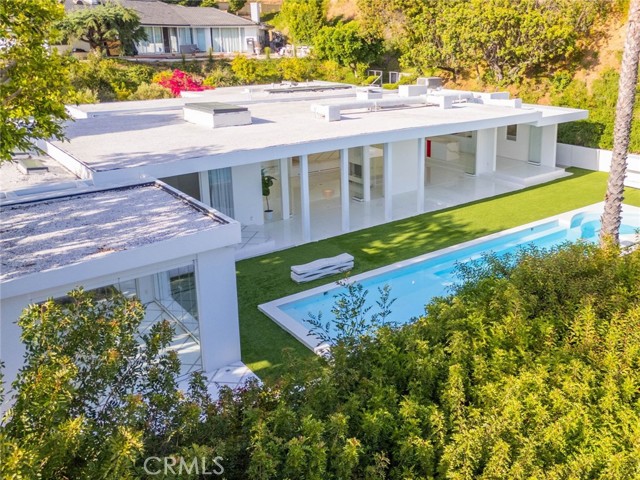
Montecito, CA 93108
5022
sqft5
Baths3
Beds Tucked within the guarded gates of Montecito's prestigious Birnam Wood enclave, this timeless residence enjoys one of the community's most desirable locationsjust moments from the Birnam Wood Golf Club and surrounded by natural beauty. A separate one-bedroom, one-bath guest cottage with its own entrance offers private accommodations for visitors or extended family, complementing the main residence with comfort and versatility. The home's grounds evoke the charm of an English garden, with mature oaks, blooming roses, fruit trees, trimmed hedges, and other flora. Multiple seating areas create a serene, park-like ambiance, while sweeping views of the lake and Santa Ynez Mountains provide a dramatic backdrop. Classic details such as beautiful crown molding and luxuriously stained wood paneling create an air of Old-World sophistication within the residence. The living room features a cathedral ceiling, custom built-ins, and rich wood tones, while an adjoining enclosed porch bathes in sunlight and overlooks the golf course and its lake. A companion formal sitting room offers the same captivating views. The dramatic dining room invites formal repasts with its soaring ceiling, exquisite fabric-lined walls, a statement chandelier, and floor-to-ceiling windows. French doors open to a garden-view terrace. Nearby, the kitchen blends charisma and functionality with hand-stenciled cabinetry and a combination prep-and-serve island perfect for casual meals and relaxed conversation with the chef. A whimsical chandelier and custom range hood mural add a touch of personality, while large windows invite natural light and garden views. A large office provides a quiet retreat with its fireplace, built-in bookshelves, and cathedral ceilingan ideal space for working from home or enjoying privacy. The grand primary suite, a peaceful sanctuary, hosts French doors opening to the gardens, an exceptionally spacious closet, and a lavish bathroom with a large soaking tub swathed in Italian marble. The suite's built-in desk adds function and flexibility, creating a quiet space for reading or reflection. A spacious three-car garage adds convenience. This distinctive property pairs gracious indoor living with extraordinary outdoor spaces in one of Montecito's most exclusive enclaves, all while convenient to the singular amenities this special community offers.
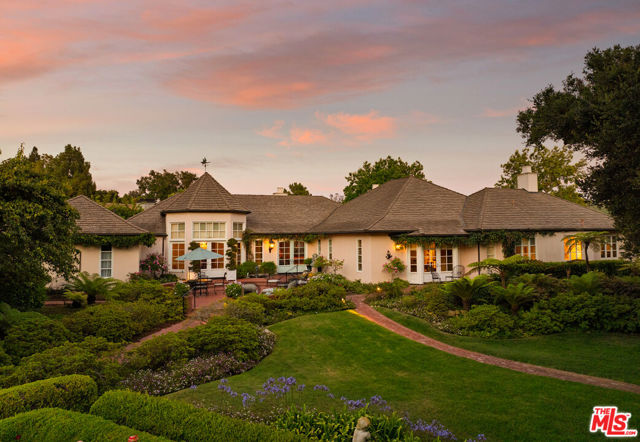
Shandon, CA 93461
1200
sqft1
Baths3
Beds Discover a once-in-a-generation opportunity to own the Pritchard Sumner Ranch, a significant and historic 8,525± acre working ranch on California’s Central Coast. Held within the same family for over 150 years, this remarkable property offers a rare blend of rich ranching history, ecological diversity, and outstanding recreational and conservation possibilities. Historically supporting up to 200 cow/calf pairs annually, the ranch features comprehensive livestock infrastructure including cross fencing, approximately 22 troughs, new corrals, a loading chute, 60ft truck scale, and well-maintained roads. Beyond its agricultural utility, the land teems with excellent recreational opportunities such as hunting (A-Zone deer), hiking, riding, and ATVing. It is home to diverse wildlife including tule elk, black-tailed deer, wild pig, dove, and quail. Water is plentiful with two domestic wells, an 80,000-gallon storage tank, and two stock ponds. Improvements on the ranch includes a well-maintained 1930s ranch house with three bedrooms and one bath, boasting a new roof and stabilized foundation. A 40’ x 30’ metal pole barn, built within the last decade, and additional outbuildings provide further utility. From its sweeping ridgetop vistas and expansive valleys to its thriving tule elk habitat and rich homesteading heritage, the Pritchard Sumner Ranch presents a unique canvas for legacy-minded ownership. About 8,025.97 ± acres are under the Williamson Act for significant property tax benefits.
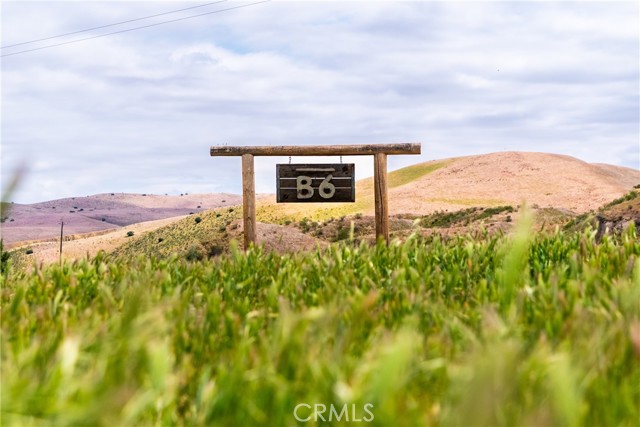
Los Angeles, CA 90057
0
sqft0
Baths0
Beds 511 S Carondelet St | 29-Unit Non-RSO Multifamily in Central Los Angeles. Built in 1991 on a 11,674 SF LAR4 lot with 27,284 SF of improvements, this well-positioned asset features a strong unit mix of (4) studios, (17) 1-bed/1-bath, and (8) 2-bed/2-bath units plus 48 on-site parking spaces. The property is not subject to rent control (Non-RSO) and offers clear value-add upside through lease-up of two vacant units and mark-to-market rent growth across the rent roll. Offered at $7,750,000 ($267,241/unit | $284/SF) with a 6.04% in-place cap rate and 7.33% pro forma cap rate, supported by additional income from parking, laundry, and fees.

Page 0 of 0




