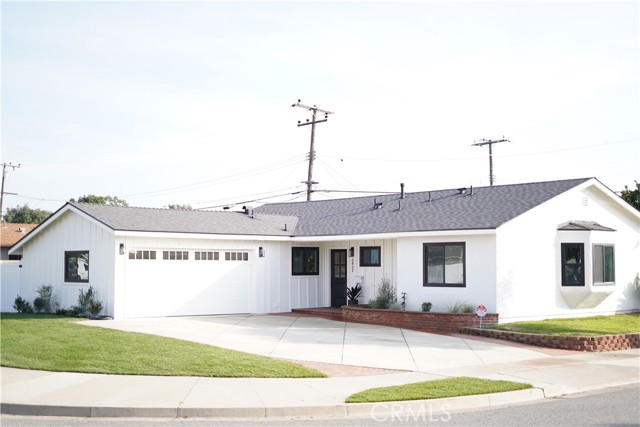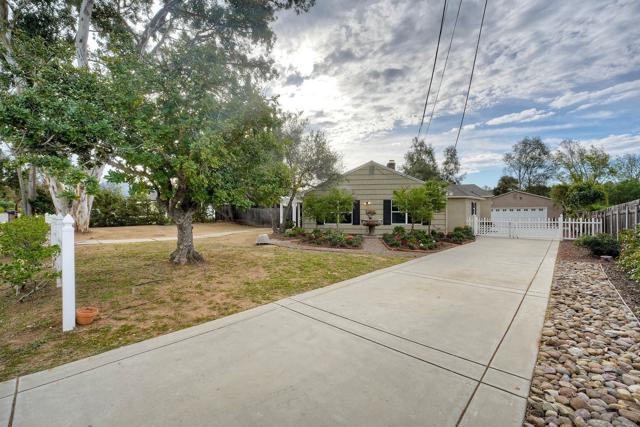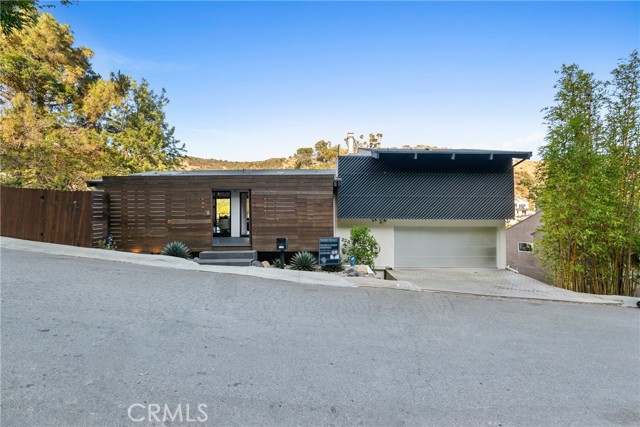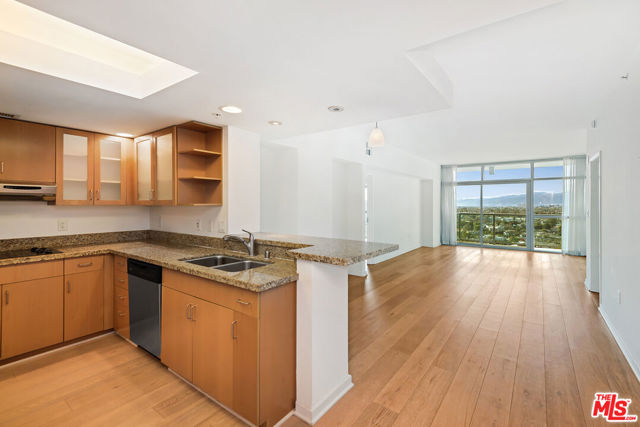search properties
Form submitted successfully!
You are missing required fields.
Dynamic Error Description
There was an error processing this form.
Fullerton, CA 92835
$1,649,000
2525
sqft3
Baths4
Beds Single Level Home on a corner lot... 17,584 sq ft... 4 bed, 3 Bath, home is approx. 2,525 sq ft... > Large family room, built-in Breakfast nook, Upgraded cabinets & Granite in the Galley Kitchen, separate Living room & Dining room, Oak floors throughout. > Large Relaxing Covered patio & a large treelined backyard & a large cemented area... Custom 12’ x 10’ shed in the back yard with lighting... Two-zone central air conditioning... Modern Recessed lighting throughout. >> Walking distance to the famous Fullerton Loop / Juanita Cooke Trail and Laguna Lake. >> Remodeled main suite with upgraded bathroom. > Conveniently located in Old Fullerton. Close to Home Depot, Costco, Grocery stores, Hillcrest Park, Laguna Lake St Judes Hospital, Fullerton Family WMCA & Downtown Fullerton. > In the Sunny Hills High School district. Less than 10 minutes from Fullerton College and California State University Fullerton. > Low maintenance garden with a water fountain on a timer & self-watering set up.... Bedroom 2 has a bathroom attached. > Bathroom also serves as the powder room. > Large main bedroom. > Large Walk-In Closet. > Large custom bathroom. > Large walk-in shower. > Jacuzzi tub. > Bedroom 3, Currently being used as an office. > Bedroom 4 Shares a Jack and Jill bathroom with bedroom 3. > Washer & dryer room has a door leading to the carport. > Enclosed covered carport is being used as a storage area. > Comes with a built-in Tesla Charger. Pre wired for 220 volts. > Ready for your electric vehicle. > Not a Fixer Upper. > Seller will consider price adjustment or credits, based on home Inspectors report. > All data noted here is from the County Assessors office & Title company. > Buyer should verify all data before closing. > Elementary schools in the 92835 zip code include Richman Elementary, Fern Drive Elementary, & Beechwood Elementary. > Priced below market value.

Huntington Beach, CA 92647
1729
sqft2
Baths3
Beds Discover this beautifully reimagined modern coastal farmhouse, fully renovated from top to bottom and essentially a brand-new home inside and out. Offering 3 bedrooms and 2 bathrooms, and located on an oversized corner lot with 12' RV gate this thoughtfully redesigned residence blends contemporary comfort with timeless coastal charm. As you arrive, the fresh curb appeal immediately stands out—new sod, newly installed irrigation system, and clean modern hardscape create a warm welcome. Step inside to an inviting open-concept living and kitchen area, where natural light fills the space and highlights the home’s seamless flow. The brand-new kitchen features Forno appliances, an oversized 9' island with built-in wine fridge and microwave, custom cabinetry, and stylish finishes—making it the perfect centerpiece for everyday living and effortless entertaining. Every major system and surface has been upgraded, including a new dutch front door, new roof & fascia, new windows, upgraded plumbing, new 200-amp electrical panel, new LED lighting throughout, new LVP flooring, and EV-charging–ready wiring. Additional improvements include a new water heater, new furnace, and refreshed interior and exterior finishes for long-term efficiency and peace of mind. The primary suite offers a relaxing retreat with a customized walk-in closet and a thoughtfully redesigned bathroom with dual vanity sinks. Two additional bedrooms provide flexibility for family, guests, or a home office. The finished garage is a standout feature, complete with a brand-new garage door and motor, ideal for storage, parking, or a workshop setup. With every detail carefully curated and every major upgrade complete, this home delivers a true turnkey living experience—a rare opportunity to move into a fully modernized property in a desirable coastal community. This home is beach close while also providing easy access to the freeway, offering a perfect mix of convenience and proximity to the ocean. In addition, the home is located close to a highly regarded Montessori school, well regarded public schools, Golden West College, diverse restaurants and retail, as well as the popular Bella Terra shopping and entertainment center. It’s an exceptional location that combines comfort, convenience, and coastal living.

Tustin, CA 92780
2242
sqft2
Baths3
Beds Welcome to 14322 Acacia Drive, a Fully Remodeled Home Located on a Cul-de-Sac Street within the 55+ Enderle Gardens Community of Tustin. This Immaculate Home Showcases a Wheelchair Accessible Interior with Three Bedrooms, Two Bathrooms, Office/Gym, and an Abundance of Natural Light. Upgrades Include a New Electrical Panel, Newer Ducting & Insulation, Newer Milgard Dual Pane Windows, Dimmable LED Lights, PEX Piping, Newer Roof, Newer Water Heater, Cameras, Security Alarm, and Smart Home Controls Throughout the House. The Spacious Family Room Enjoys a Cozy Fireplace, Electric Blinds, Bay Window with Bench Seating, Backyard Access, and Opens to the Dining Room and Kitchen. The Gourmet Kitchen Enjoys Ample Cabinet Space, Quartz Counters, Under Cabinet Lighting, High-End Appliances, and Two Backyard Access Points. The Spacious Master Suite Includes Electric Blinds, Walk-In Closet, Backyard Access, and an En-Suite Bath with Dual Vanities and a Walk-In Shower that is Wheelchair Accessible. The Separate Room Behind the Garage is Perfect for an Office or Gym. The Fully Enclosed Private Backyard is an Entertainer’s Dream with Two Covered Tiled Patios, Landscape Lighting, Turf, Fountains, Avocado Tree, Two Dog Run Areas, Shed, and Low Maintenance Artificial Landscaping. Indoor Laundry and a Two Car Garage Featuring Shelving, 220V Outlet, and an Epoxy Floor. Community Amenities Include Greenbelts, Walking Path, and a Charming Fountain with Seating. Easy Access to the 5/55/22 Freeways. Nearby Old Town Tustin with Shopping, Dining, and Entertainment. 14322 Acacia Drive is a Must See!

West Hollywood, CA 90069
2166
sqft3
Baths2
Beds Welcome to Residence 208 at The Ainsley. This 2-bedroom, 2.5-bath single-level home offers 2,116 SF of interior living space with a 131 SF terrace accessible from the living room and both bedrooms. The open floor plan provides an expansive kitchen with island, seamlessly connected to the great room, ideal for entertaining. Premium, sustainable finishes feature Caesarstone countertops, Gessi plumbing fixtures, Hydro Systems soaking tubs, Snaidero Italian cabinetry, and Sub-Zero/Wolf appliances. Additional highlights include a dedicated laundry room, walk-in closets, coat closet at entry, and water closets in both en-suite baths. This residence comes with two side-by-side parking spaces in the secure subterranean garage. The Ainsley is set on a highly walkable, tree-lined street just steps from Melrose's best shopping and dining. Amenities encompass concierge services, a resident lounge, fitness center, yoga and training rooms, and more.

Encino, CA 91436
1854
sqft3
Baths4
Beds Tucked away in the hills of Encino, this thoughtfully designed split-level home by renowned architect Harlan Lee effortlessly blends timeless charm with modern amenities. Inside, the spacious living room opens seamlessly to the formal dining area and is accentuated by lofty wood-beamed ceilings, while the updated kitchen is outfitted with stainless steel appliances and sleek quartz countertops. On the upper level you will find three generously sized bedrooms and two full bathrooms, including a serene primary suite complete with a large walk-in closet and private ensuite bath. The lower level offers an additional bedroom with its own walk-in closet and ensuite bath, ideal for guests, family or as additional living space. With no neighbors directly behind you, the entertainers' backyard is your private retreat. Perfect for year-round enjoyment, the space is highlighted by a sparkling pool, built-in firepit and gorgeous stone patio. Additional features include rich hardwood flooring and an attached two-car garage. Ideally located south of the Boulevard within the highly sought-after Lanai Road School District, this property provides easy access to everything the Valley and the Westside have to offer.

Poway, CA 92064
2847
sqft3
Baths4
Beds Beautifully updated single-story home in coveted Green Valley, just shy of 3,000 sq ft. This light-filled home offers an open floorplan with generous living spaces throughout. Completely flat lot with a huge backyard & abundant usable space/potential for a pool/ADU. Oversized primary retreat with 2 walk-in closets, updated kitchen with SS appliances, new countertops & new tile flooring. Indoor laundry/utility room w/storage! Fresh interior paint enhances the bright, welcoming feel throughout. Oversized garage & SO much more!! This home won't last! Upon walking up you will see the charm and character this single story has to offer. A long pathway leads you up to the front door where you will step into a wonderful floorplan that feels quite spacious and inviting. There are two separate dining areas as well as seating up at the brand new counter top in the kitchen. Both the living room and family room are large giving ample space to spread out while entertaining. The great room offers a pull down movie screen where you can host a fun movie night. Bedrooms have brand new carpet, a fresh coat of paint and are also spacious. The detached garage is over-sized and can be used as such or with a separate work shop in the back. Just next to the garage is a huge, flat yard with tons of potential for whatever suits your needs! Lots of walking trails nearby to satisfy the adventurous soul. Close/convenient to shopping and schools. Sits on just under a half of an acre. No HOA or MelloRoos and located within the award-winning Poway Unified School District.

Los Angeles, CA 90046
1550
sqft2
Baths3
Beds Tucked behind gates on one of lower Nichols Canyon’s most coveted streets—surrounded by $3M–$10M estates—this mid-century icon delivers rare value, privacy, and effortless luxury just minutes from the Sunset Strip. Quiet, wide streets and generous guest parking make this feel worlds away from the chaos, yet close to everything that matters. Clean lines. Vaulted ceilings. Exposed beams. Walls of glass. The architecture is timeless, the energy unmistakably cool. Natural light pours into the open living spaces, while floor-to-ceiling sliders erase the line between indoors and out—designed for hosting, unwinding, and living well. Multiple outdoor lounges set the scene. A private front patio for morning espresso or midday work sessions. An elevated view deck for sunset cocktails, late dinners, and city lights flickering below. Canyon views from every room turn everyday moments into something cinematic. The kitchen is sleek, confident, and designed to impress—premium stainless appliances, modern counters, clean lines, and a skylight that keeps the space bright and editorial. It’s equal parts functional and social. The primary suite feels like a boutique hotel escape. Wake up to canyon views. Wind down in a spa-level bath with soaking tub, glass shower, and skylight overhead. Private, serene, and undeniably indulgent. Two additional bedrooms—each with uninterrupted canyon views—offer flexibility for guests, creative space, or a refined work-from-home setup. One features a fireplace, adding warmth and character. An attached two-car garage, updated systems, and immediate access to West Hollywood dining, nightlife, and hiking trails complete the package. This isn’t just a home—it’s a statement. Architectural. Private. Elevated. A true Nichols Canyon lifestyle.

Sierra Madre, CA 91024
1813
sqft2
Baths4
Beds Welcome home to Sierra Madre. This beautiful home has been meticulously remodeled with top quality materials and custom features through out. Custom built oak cabinets in kitchen with granite counters, floors, bay windows across the front and side of home, some with window seats, all with double paned energy efficient glass, french doors, crown moldings, oak laminate floors, plush carpets in the bedrooms, ceiling fans, newer central heat & air, and custom indirect lighting. The exterior has extensive use of brick on the house, and brick ribbon concrete drive way with a brick patio and meandering brick walk ways with artistically designed walls.

Marina del Rey, CA 90292
1459
sqft3
Baths2
Beds Amazing City, Marina, Ocean and Mountain views from the 14th floor of the full service Azzurra building! This spacious 2 bedroom and 2.5 bathroom unit has gorgeous wood floors throughout, floor to ceiling walls of glass, tons of natural light, privacy and year round sunsets. Unit offers a great open kitchen, granite counter tops, stainless steel appliances, large bedrooms, huge walk-in closets, washer/dryer inside, powder room, 2 car parking, and much more! HOA fees include cable, internet, water, trash, earthquake insurance & an abundance of amenities - 24 hour valet for guests, 24 hour front desk and security, rooftop spa and lounge, heated pool and spa with cabanas, media lounge, art collection, indoor/outdoor gyms with a yoga/pilates studio, and more! Minutes to world famous beaches, trendy shops/restaurants, LAX, bike path, dog walks, theaters and more! ***Broker/Agent does not guarantee accuracy of square footage, lot size, zoning, rent control, permits, use code, schools and/or other information concerning the conditions or features of the property provided by the seller or obtained from public records or other sources.***

Page 0 of 0




