search properties
Form submitted successfully!
You are missing required fields.
Dynamic Error Description
There was an error processing this form.
Redwood City, CA 94063
$1,648,000
1340
sqft3
Baths3
Beds Over $200,000 Price Deduction - Dont Miss This Opportunity! This move-in ready property offers impressive rental income potential, generating over $12,500 per month. Featuring bamboo floor and hardwood floors throughout, the main home includes a spacious living room, dining area, and an expansive kitchen. The layout provides 2 large bedrooms and 2 full bathrooms on the main level, with an upstairs loft-style suite including a bedroom, bathroom, and additional flex space. The backyard opens directly from the dining and kitchen areas and features three additional ADUs, offering even more rental income streams. All ADUs include their own kitchens and bathrooms, offering complete privacy and functionality for each unit. Ideally located near public transit, shopping, and vibrant downtown, this property combines comfort, convenience, and strong cash flow potential. This is a must-see!

Sierra Madre, CA 91024
2221
sqft4
Baths3
Beds Offered for the first time since 1967, this classic Ranch-style home has been thoughtfully maintained over the years and presents a wonderful opportunity to update and reimagine the home of your dreams. A formal entry welcomes you into an oversized living room featuring a wall of windows and a cozy fireplace, creating a light-filled and inviting space. The formal dining room includes two built-in corner cabinets, ideal for showcasing family heirlooms and treasured decor.A warm, wood-paneled den offers a built-in bar and brick fireplace, perfect for relaxing or entertaining. The kitchen features a charming corner sink with picturesque mountain views. A spacious sunroom overlooks the backyard and offers endless possibilities, including a home office, workout room, or kids' playroom.The thoughtfully designed floorplan places the primary bedroom on the north side of the home for added privacy, and two additional bedrooms located on the south side of the home. The generous primary suite includes a sitting area, two closets, new carpet and an en-suite bathroom.Situated on an expansive nearly 14,000-square-foot corner lot, the property is enhanced by mature trees, a sparkling pool, and serene mountain views. The fully fenced backyard offers an ideal setting for children and pets. A detached, oversized two-car garage features a convenient poolside bathroom, along with an additional room perfect for a changing area or storage for pool and patio essentials.Recent updates include new exterior paint (2024), a new roof (2022), professional tree trimming (2024) and partial waste plumbing replacement (2025).Ideally located just half a block from the Sierra Madre Recreation Center, this home offers easy access to the dog park, baseball fields, and public pool. It's also perfectly positioned just blocks from beloved local cafes, boutique shops, wine bars, coffee houses, the Sierra Madre Library, the Playhouse, neighborhood parks, and Sierra Madre Nursery School, the highly regarded Sierra Madre Elementary and Sierra Mesa Middle School.Outdoor enthusiasts will appreciate the easy access to nearby hiking trails, including Mount Wilson Trail, Bailey Canyon, Eaton Canyon, and Chantry Flats. Opportunities like this are rare, don't miss your chance to call this exceptional location home.
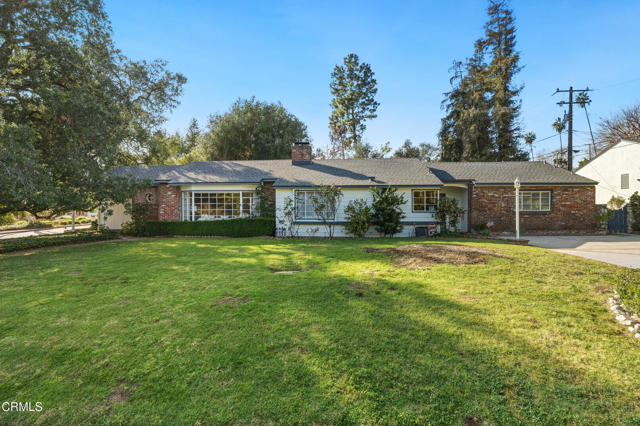
San Ramon, CA 94583
2202
sqft3
Baths4
Beds NEW PHOTOS - Coming Soon – Seller will look at a preemptive offer prior to hitting the market - Twin Creeks in San Ramon is one of San Ramon’s most desirable neighborhoods – Location, Location. This 1 story home with 2,202 Sq Ft, sits up high on the hill overlooking the area. This home has 4 bedrooms, 2.5 baths, 3 car garage, 14,950 sq ft corner lot. Formal dining, formal living room, family room with fireplace, Kitchen with dinette area has garden window overlooking the backyard. Refrigerator, washer and dryer are included. The price reflects the property needs some TLC & remodeling. The backyard is a golfer’s paradise with artificial turf including a putting green and chipping area. The paver patio is perfect for barbeques. Large enough to expand the home or add an ADU or add your own pool. Just minutes from freeway access at Crow Canyon or Bollinger Canyon, Safeway & CVS, Home Depot, Restaurants, The City Center, beautiful community parks, and of course top-rated K-12 schools. This is Twin Creeks living at its best at only $30 a month, which includes a pool.
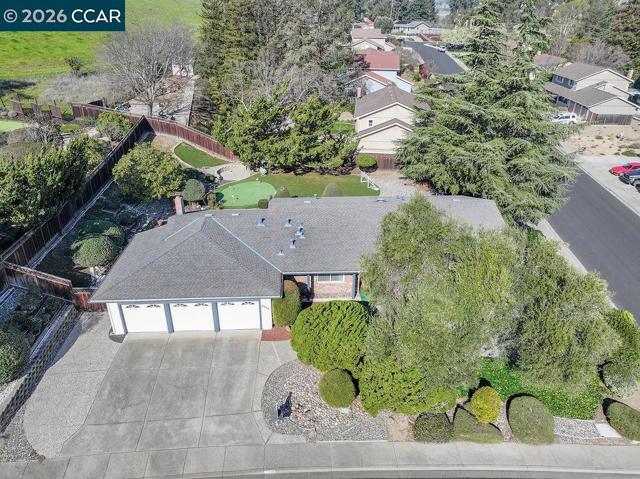
Granada Hills, CA 91344
0
sqft0
Baths0
Beds Amazing income-producing contemporary home in Granada Hills!This rare triplex features three residential units, ideal for owner-users or investors. The main house has 3 bedrooms and 2 bathrooms (will deliver vacant), approximately 1,226 sq. ft., with vaulted ceilings, open living and dining areas, indoor laundry, and modern finishes. Projected rent: $5,000/month. The Junior ADU (JADU) offers 1 bedroom (approximately 350 sq. ft.) and 1 bathroom, a private entrance, open floor plan, and ductless mini-split heating and air. Current rent: $1,940/month. The detached ADU is a 2-bedroom, 2-bath, two-story townhouse-style unit, approximately 1,100 sq. ft., built in 2022 with a new roof, central A/C and heat, tankless water heater, dual-pane windows, sliding doors, updated sewer line, and separate address. Current rent: $3,500/month. All units include modern appliances, washer/dryers, and tankless water heaters. The main house and JADU are part of a solar panel lease currently in its fifth year. Conveniently located near shopping, freeways, award-winning schools, Zelzah Park, and Aliso Canyon trails. Perfect for multi-generational living or rental income - don't miss this rare opportunity!

San Diego, CA 92131
2225
sqft3
Baths4
Beds Step into this beautiful Scripps Ranch home, where thoughtful design meets everyday comfort. Tucked away on a quiet cul-de-sac, this 4-bedroom, 2.5-bathroom home welcomes you with soaring ceilings and rich oak-toned flooring that flows seamlessly through the open-concept living areas.
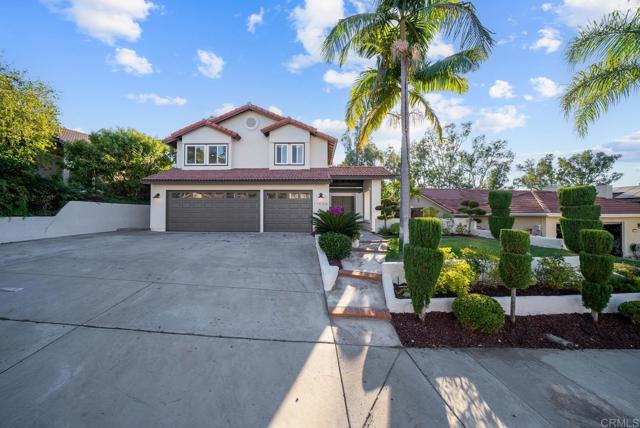
Granada Hills, CA 91344
2646
sqft5
Baths6
Beds Amazing income-producing contemporary home in Granada Hills!This rare triplex features three residential units, ideal for owner-users or investors. The main house has 3 bedrooms and 2 bathrooms (will deliver vacant), approximately 1,226 sq. ft., with vaulted ceilings, open living and dining areas, indoor laundry, and modern finishes. Projected rent: $5,000/month. The Junior ADU (JADU) offers 1 bedroom (approximately 350 sq. ft.) and 1 bathroom, a private entrance, open floor plan, and ductless mini-split heating and air. Current rent: $1,940/month. The detached ADU is a 2-bedroom, 2-bath, two-story townhouse-style unit, approximately 1,100 sq. ft., built in 2022 with a new roof, central A/C and heat, tankless water heater, dual-pane windows, sliding doors, updated sewer line, and separate address. Current rent: $3,500/month. All units include modern appliances, washer/dryers, and tankless water heaters. The main house and JADU are part of a solar panel lease currently in its fifth year. Conveniently located near shopping, freeways, award-winning schools, Zelzah Park, and Aliso Canyon trails. Perfect for multi-generational living or rental income - don't miss this rare opportunity!

Pismo Beach, CA 93449
1828
sqft3
Baths3
Beds You won’t want to miss this stunning Shell Beach 3 bedroom, 3 full bath home, thoughtfully reimagined and impeccably maintained in one of the Central Coast’s most sought-after coastal enclaves. An inviting front patio welcomes you into a home that effortlessly blends relaxed beachside living with modern sophistication. Designed for easy living, the residence offers a highly desirable single-level primary living experience, featuring an open-concept kitchen and living area filled with natural light and a timeless coastal aesthetic. The main-level primary suite serves as a peaceful retreat, soaking tub with separate shower, complete with a glass slider opening to the backyard—perfect for enjoying fresh ocean air and seamless indoor-outdoor living. The first floor also includes a secondary full bathroom, dining area, spacious laundry room, and direct garage access. Upstairs, two generously sized bedrooms with expansive closets share a full bath and enjoy direct access to a private deck—an ideal setting to relax, unwind, and take in the coastal breeze. Recently fully remodeled and maintained impeccably, the home features updated plumbing, electrical, HVAC, roof, flooring, carpeting, and quartz countertops. Recent enhancements include owned solar and Tesla backup battery systems with 2 power walls, offering energy efficiency, sustainability, and peace of mind with no current electrical bill. This exceptional property captures the essence of refined coastal living in Shell Beach—where style, comfort, and location come together beautifully.

Los Angeles, CA 90024
2352
sqft3
Baths2
Beds Rare SW corner unit in the exclusive Diplomat. A stunningly remodeled 2 bedrooms plus den condo with lovely city light and treetop views through large picture windows. A gracious formal entry hall w/a powder room that flows to a grand open living room with fireplace & dining area overlooking the sensational southern views and a large private balcony. Beautiful gourmet kitchen & breakfast area with plenty of cabinet and storage space. A large den which is perfect for relaxing, a home office or a third bedroom. A spacious & luxurious master suite w/ his & her walk-in closets & elegant master bath w/steam shower & large soaking tub. Second bedroom includes an en suite bath. Features include marble and granite finishings in the kitchen and baths, high ceilings w/in-ceiling speaker system in living room, dining area and den. Laundry room and dual AC units. 2 parking spaces w/extra storage, Pool and gym, 24-hour services. Sold completely Furnished.
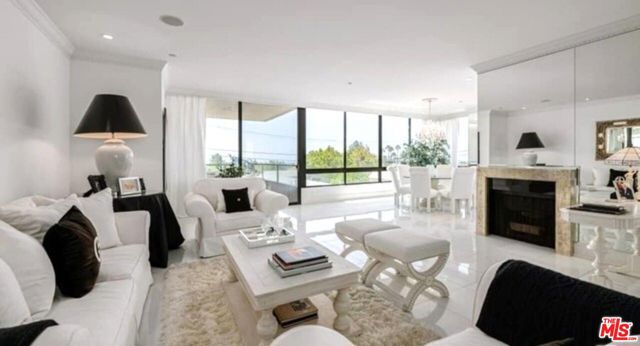
Westminster, CA 92683
2858
sqft5
Baths8
Beds A rare and exceptional investment opportunity in the heart of Westminster! This unique property features 3 separate units on one lot, offering outstanding cash flow and flexibility for owner-users or investors.The main house has been completely remodeled and showcases 3 spacious bedrooms and 2 modern bathrooms with upgraded finishes, open living spaces, and abundant natural light.The property also includes a brand-new construction ADU with 4 bedrooms and 2 bathrooms, designed with contemporary style, efficient layout, and private living areas ideal for extended family or rental income. In addition, there is a brand-new JADU featuring 1 bedroom and 1 bathroom, perfect as a guest unit or additional income stream. With 3 independent units, this property delivers very high income potential, low maintenance, and strong long-term value. Located in a desirable Westminster neighborhood close to shopping, dining, schools, and freeway access, this is a rare chance to own a turnkey multi-unit property in Orange County. Live in one, rent the others, or maximize returns with all three- the possibilities are endless.
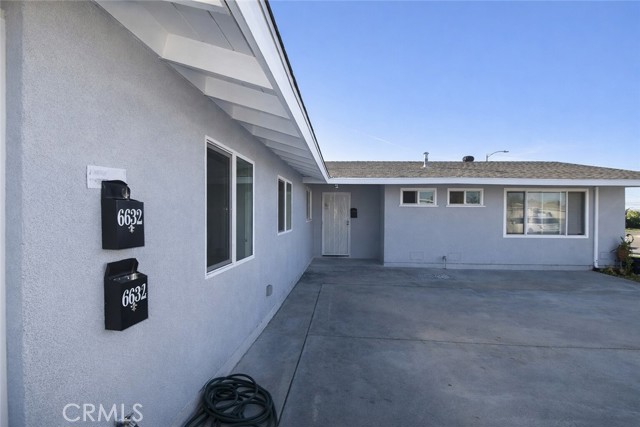
Page 0 of 0




