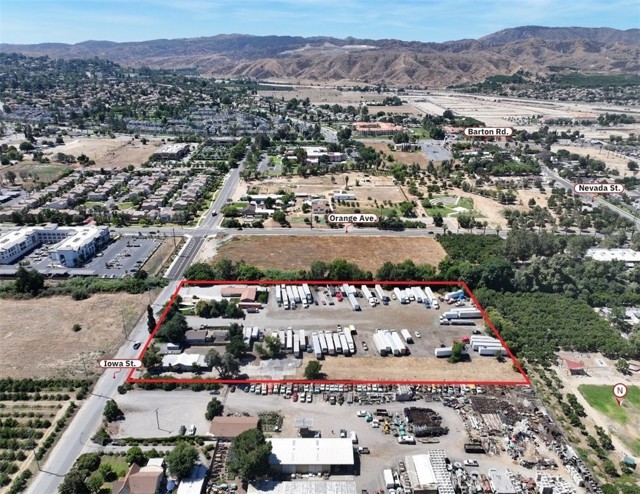search properties
Form submitted successfully!
You are missing required fields.
Dynamic Error Description
There was an error processing this form.
Bell Gardens, CA 90201
$7,750,000
0
sqft0
Baths0
Beds SHOWROOM-QUALITY MANUFACTURING FACILITY. This 27,000 SF showroom-quality manufacturing facility in Bell Gardens is situated on nearly an acre of land. The property features 24’ clear height, 480a/277v power, showroom-quality interior build-out, secure gated parking (~18,000 SF), and a wide 18’ x 14.5’ grade-level loading door. A fully permitted, usable military grade mezzanine adds additional functionality. The property can be delivered vacant at closing, offering maximum flexibility for owner-users or investors. Seller financing is available with a minimum 40% down, subject to terms.
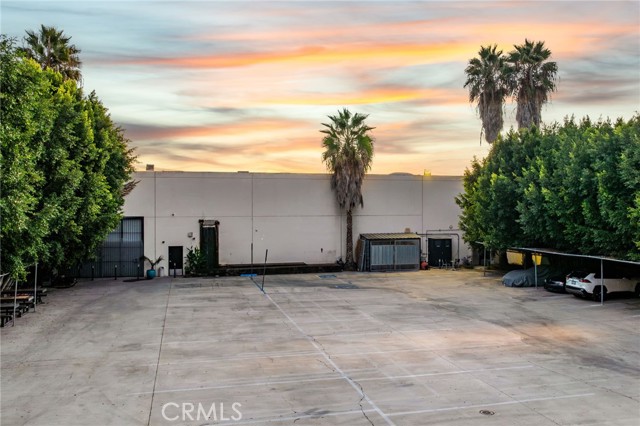
Los Angeles, CA 90069
5862
sqft7
Baths5
Beds A stunning new contemporary Mediterranean estate perfectly situated in the Hollywood Hills, just moments from Sunset Boulevard and the famed Chateau Marmont. Encompassing approximately 5,800 square feet, this five bedroom, seven-bath residence blends timeless sophistication with modern luxury, highlighted by vaulted wood-beam ceilings, curated natural finishes and expansive walls of glass. The interiors flow effortlessly from elegant living spaces to serene outdoor retreats, including a covered terrace with fireplace framing lush canyon views. A gourmet kitchen featuring a La Cornue French range, Aresbescato marble countertops, and hand-worked bronze Waterworks fixtures flows into a bright breakfast nook with serene tree lined views. A graceful spiral staircase descends to four en-suite bedrooms and a screening room offering an immersive cinematic experience. The primary suite featuring a fireplace and two completed wardrobes opens to a sprawling yard with dramatic pool and spacious covered cabana. Each secondary bedroom includes a walk-in-wardrobe and private entrance to a lush terrace garden. A detached ADU offers a private retreat with lush greenbelt views, complete with custom cabinetry, tailored finishes and abundant natural light - ideal for guests, extended stays, or creative use. A sweeping motor court of hand-laid stone sets a dramatic tone from the moment you arrive, combining generous parking with the grandeur of a true estate approach. Additional highlights of the main residence include a private home office with bespoke wood shelving,
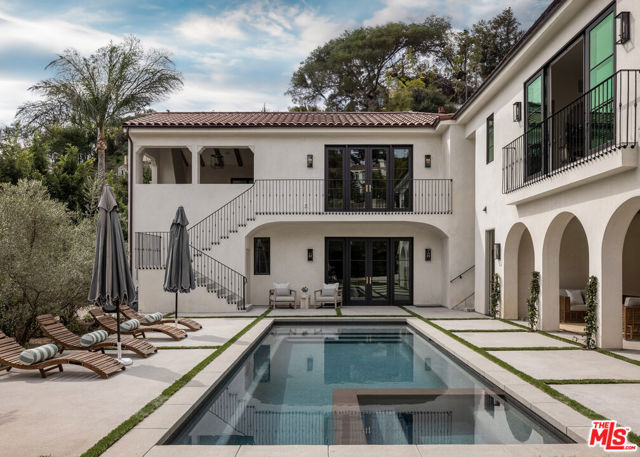
Los Angeles, CA 90038
9424
sqft32
Baths32
Beds Excellent Master Lease opportunity in the center of Hollywood for Investors! This is a brand new Co-Living building constructed in 2025, with 32 bedrooms all with Private En-suite Bathrooms spread across 3 large modern units. The first unit is 3 stories with 10 bedrooms & 10 ensuite bathrooms, washer/dryer on each floor, and the common kitchen is located on the second floor. The second unit is 3 stories with 18 bedrooms with 18 ensuite bathrooms with one shared kitchen. The third unit can be rented out completely by one family since it is single-story and offers 4 bedrooms with 4 ensuite bathrooms plus an additional ADA compliant bathroom. The bedrooms provide tenants with utmost privacy and comfort with their own Private En-Suite bathrooms, central air conditioning, washer dryer laundry on each floor, full closets, shared kitchens and living rooms! This co-living environment is perfect for young professionals, students, and anyone looking for an affordable living situation in an upscale brand new building. This is one of the newest buildings completed in 2025 located walking distance to Netflix headquarter and near the Walk of Fame, TCL Chinese Theatre, Hollywood Bowl, Sunset Boulevard &Hollywood Nightlife , Downtown Los Angeles, and everything else Los Angeles has to offer. This is a great opportunity for housing groups specializing in student housing, young professionals entering the workforce, corporate housing, healthcare assisted living, transition and affordable housing. This is a great property for all types of tenants. Tenants will enjoy all the benefits of modern living in a prime area of Hollywood near the 110 Fwy. Perfect for a master lease for the government program. If you are interested in purchasing this property, please send your offer and POF to the listing agent’s email.
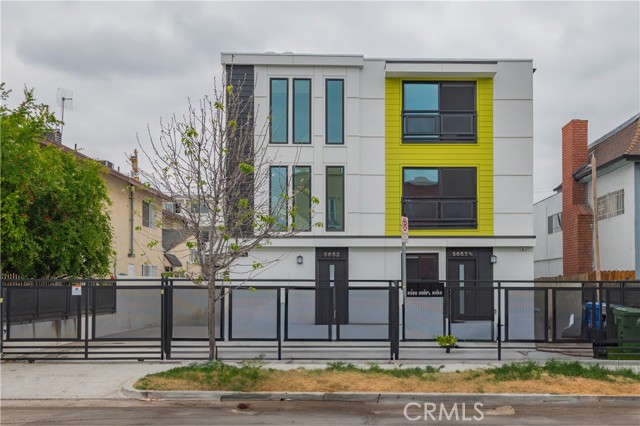
Newport Beach, CA 92663
3156
sqft5
Baths3
Beds Experience the pinnacle of coastal living in this exceptional three-story residence, just steps from the beach and thoughtfully designed for elevated seaside living. This stunning home features a bright open floorplan, soaring 9-foot ceilings, and rich hardwood floors throughout, seamlessly blending luxury, comfort, and modern design. Offering three spacious bedrooms and five beautifully appointed bathrooms, the layout provides both privacy and versatility, including a bonus room on the top floor—ideal for a media room, office, or additional entertaining space. An in-home elevator provides effortless access to all levels. The gourmet chef’s kitchen is a true showpiece, equipped with top-of-the-line appliances including Wolf double ovens with steamer, a Wolf 6-burner range, built-in Wolf espresso maker, Sub-Zero refrigerator, Miele dishwasher, and a built-in wine refrigerator. Elegant Bianco Cielo natural stone countertops complete the space, perfect for both everyday living and entertaining. Outdoor living is seamless with two expansive rooftop decks, where ocean views, city lights, and Newport Center create a stunning backdrop. The rear rooftop deck features a private Jacuzzi—an ideal setting to relax, entertain, and enjoy coastal sunsets. A welcoming front patio further enhances the home’s indoor-outdoor lifestyle. Additional luxury features include owned solar panels, an exterior lighting system, surround sound speakers, and a tankless hot water heater with an integrated water filtration system. A spacious two-car garage plus an additional carport space. provide ample parking and storage—an exceptional benefit in this beachside location. Completing the home are video surveillance, a fire sprinkler system, and premium construction throughout—offering peace of mind alongside luxury. This rare coastal retreat delivers refined beachside living just moments from the sand, dining, shopping, and all that Newport Beach has to offer.

Glendale, CA 91201
0
sqft0
Baths0
Beds Portfolio Sale – Prime Development Opportunity This offering includes two adjacent lots in Glendale, CA, presenting a unique opportunity for developers: 1013 Ruberta Ave, Glendale, CA 91201 – A 7,166 SF lot currently used as parking for a restaurant. 6430 San Fernando Rd, Glendale, CA 91201 – A 10,613 SF lot with a 4,429 SF structure (per owner). According to the owner's research, the front lot has the potential for a six-story mixed-use development, while 1013 Ruberta Ave could accommodate three residential units and two ADUs. It is an excellent investment for developers looking to maximize density in a prime Glendale location.
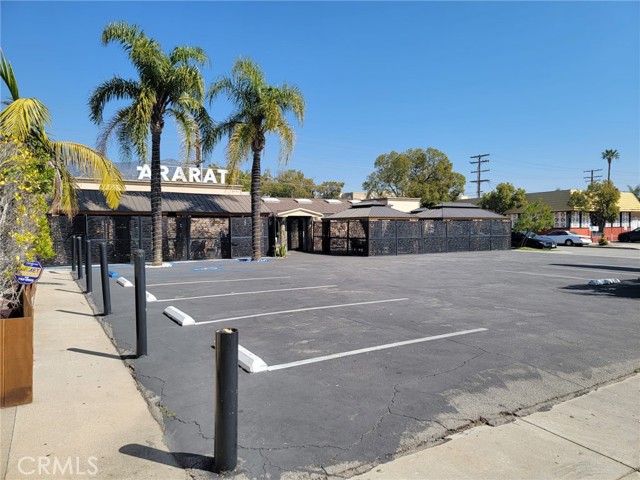
Rancho Cucamonga, CA 91701
0
sqft0
Baths0
Beds Here’s your chance to own a true piece of Rancho Cucamonga’s rich history and make it your own! Welcome to the Alta Loma Packing House — the last remaining citrus packing house in the city, standing since 1926 and ready to be reimagined for a new era. This iconic ±27,986 SF building sits on an expansive ±60,418 SF lot in the heart of Alta Loma’s historic town center, surrounded by exciting redevelopment activity. This landmark offers a rare blank canvas for owner-users, investors, or developers to design something extraordinary. Whether you envision a vibrant brewery, unique taproom, creative office lofts, artisan market, food hall, mixed-use retail and dining space, event venue, or a combination of all these — this property can bring your concept to life. Current ownership has filed a Minor Use Permit for a brewery/taproom, but the possibilities are far broader — the city’s supportive revitalization plan encourages innovative uses that activate this historic space and connect with the community. Strategically located at 9456 Roberds Street, the property boasts excellent freeway access to the 10, 210, and 15, plus great visibility along Baseline Road with over 22,000 vehicles per day. It also runs parallel to the popular Pacific Electric Bike & Equestrian Trail, bringing steady foot and bike traffic right to your doorstep. Planned streetscape upgrades, new residential units, outdoor dining spaces, and trail improvements promise to enhance the area even more. From its original architectural charm to its flexible open floor plan, basement level, and ground loading door, this building is ready to be transformed for modern use. It’s perfectly positioned to benefit from Rancho Cucamonga’s ongoing growth and the city’s vision to turn the neighborhood into a true gathering spot for residents and visitors alike. Opportunities like this don’t come around often — especially when they come with this much character, location strength, and city support. Bring your architects, designers, and big ideas to realize your dream project here. Buyers to verify all zoning, uses, and permits with the city. Don’t miss your chance to shape the future while preserving a piece of local history — contact the listing agent today for your private tour, detailed Offering Memorandum, and to discuss how the Alta Loma Packing House can become whatever you envision.
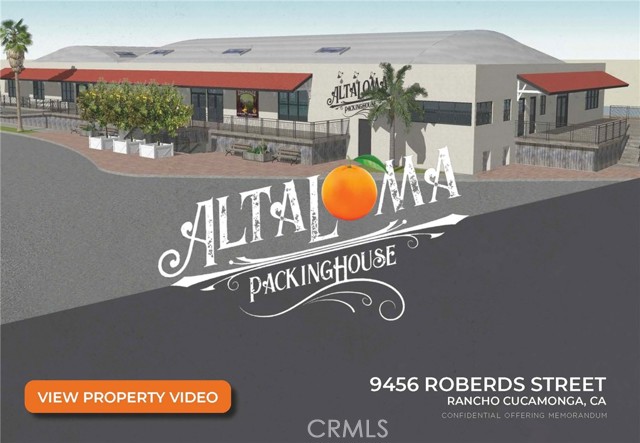
Lompoc, CA 93436
0
sqft0
Baths0
Beds Home Ranch is a turn-key property with approximately 70± farmable acres, nearly level and rectangular for efficient field operations, plus an exceptional suite of support facilities. Water resources include three on-site ag wells (one new 1,000 GPM @ $350K) and a domestic well, with drip and solid-set sprinkler irrigation in place. The steel-framed, 8,500± sf warehouse features insulated sandwich panels and three dock-high doors and can be reverted back to refrigeration for short-term post-harvest storage. H-2A-certified workforce housing accommodates up to 100 workers across multiple residences, supported by a heated communal dining facility with TVs and ten washer/dryer sets. A 1,855± sf manager’s residence anchors day-to-day oversight, along with housing and office space. Additional improvements include a 2,970± sf maintenance shop, 3,500± sf general warehouse, 760± sf storage shed, 1,020± sf chemical storage, pump house, truck scale, and barn. The seven acre improved area is paved. AG-II-40 zoning supports continued irrigated crop farming.

San Diego, CA 92127
9231
sqft7
Baths5
Beds This single-story home has recently undergone a whole home renovation using the highest quality materials. Tucked behind the prestigious gates of Santaluz, home features high ceilings, custom woodwork throughout, well thought-out floor plan, home theater, chilled wine room, sauna, zero edge pool, bar, and a detached casita. Resting on an oversized lot, this home offers endless possibilities. Take advantage of all that Santaluz has to offer including golf, restaurants, gym, social clubs, walking trails, and a sense of community unlike any other. Just minutes away from top-of-the-line restaurants and located in the highly sought after Poway School District, this newly renovated home is a must see!
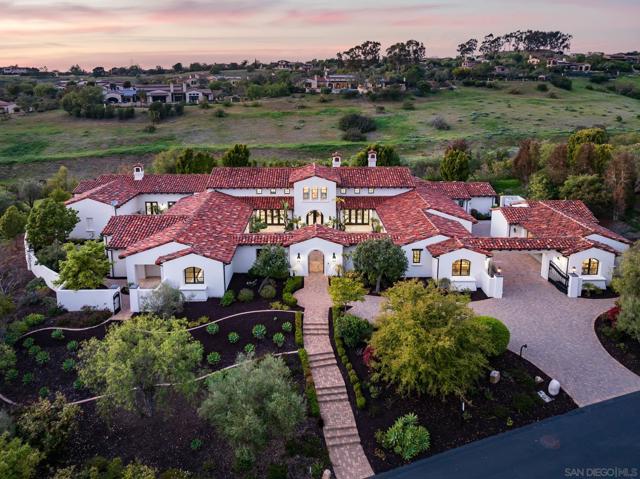
Page 0 of 0


