search properties
Form submitted successfully!
You are missing required fields.
Dynamic Error Description
There was an error processing this form.
Santa Cruz, CA 95060
$1,619,500
1996
sqft2
Baths3
Beds Classic 3 bedroom one and a half bath ranch home in the heart of Santa Cruz' Westlake neighborhood. Prime location near Westlake Pond and School, The Pogonip, UCSC, with easy access to Highways 1 and 17. This special single-level property has been owned by the same family for over 50 years! Features such as hardwood floors, stone fireplace, create subtle mid-century vibes. Floor-to-ceiling windows and sliding doors open to a deck with backyard views from the living room, dining area, and kitchen, filling the home with natural light. Situated on an expansive 14,000+ square foot lot, the private yard feels like a personal oasis. Established fruit trees and roses and room to garden for your outdoor enjoyment. Laurel Creek, one of the Tres Ojos de Agua, borders the back of the property. There is a double oven, 5-burner gas cooktop, and eat-in breakfast nook. The spacious utility room has room for a combo washer/dryer and storage. Central forced heating and owned solar panels. The former two-car garage is currently used as a library/flex space. Freshly painted inside and out and ready for your personal touches! This is a rare opportunity to purchase one of the original Westlake homes in its original pristine design.
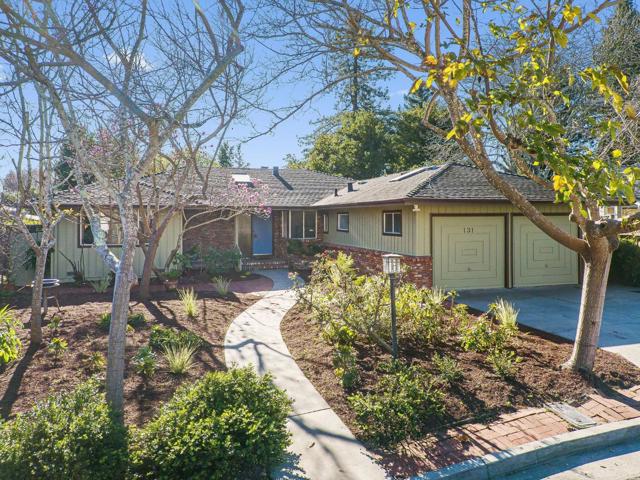
San Pedro, CA 90731
0
sqft0
Baths0
Beds Fantastic investment opportunity in the heart of historic Point Fermin! This charming four-plex is ideally situated on a quiet, tree-lined residential street just moments from schools, shopping, dining, and major transportation routes. Point Fermin is one of San Pedro’s most desirable neighborhoods, known for its coastal beauty, community feel, and proximity to parks and the Cabrillo beach waterfront. The property is fully occupied, offering strong income flow and low-maintenance. Two one bedroom, one bath. One two bedroom, one bath and one two bedroom, two bathrooms. All in good shape with current monthly income at $8,265. Improvements since 2000 - new sewer line and exterior paining, new permanent wood pergola on deck, new water wise landscaping. All units have hardwood floors. Each unit features convenient in-unit laundry hook-ups, and there are four parking spaces located at the rear of the property. Whether you're a seasoned investor or looking to start your portfolio in a thriving coastal community, this is a must-see!
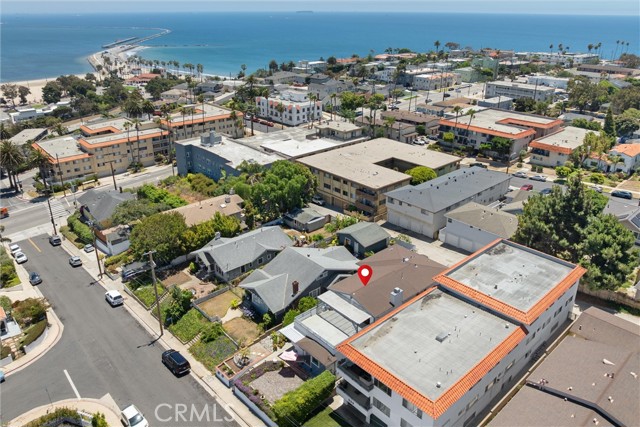
Laguna Niguel, CA 92677
1642
sqft2
Baths3
Beds Ocean-view, designer turnkey living awaits at 22832 Dominita Road, a beautifully updated single-level residence located in the highly sought-after 55+ community of Monarch Summit II. This light-filled end-unit home offers approximately 1,642 square feet of thoughtfully designed living space, featuring three bedrooms and two bathrooms, and showcasing sweeping ocean and city lights views that feel truly postcard-worthy. The open-concept floor plan is filled with natural light and centers around a warm, inviting fireplace and a tastefully updated kitchen complete with new quartz countertops, modern appliances, and an eat-in dining area. Recent enhancements include designer-remodeled bathrooms, quartz surfaces throughout the kitchen and baths, luxury vinyl plank flooring, fresh interior paint, new closet doors, and additional upgrades—creating a home that is both stylish and completely move-in ready. Enjoy seamless indoor-outdoor living with a private front courtyard and a sun-drenched rear patio, ideal for morning coffee, entertaining, or simply taking in the remarkable coastal vistas. Monarch Summit II is known for its active, friendly, and welcoming atmosphere, offering a vibrant social lifestyle with regular gatherings, organized activities, and resident clubs. Community amenities include a resort-style pool and spa, a social clubhouse, and beautifully maintained grounds. Popular activities include book club, mah jongg, pool, poker, and more, fostering a true sense of connection and community. An added and highly valuable benefit is that the monthly HOA fee includes walls-in fire insurance, providing homeowners with peace of mind and eliminating the need to secure a separate fire policy for the structure—an increasingly rare advantage in many nearby communities, where such coverage is not provided. Additional highlights include an attached two-car garage and central air conditioning for everyday comfort and convenience. Ideally situated just minutes from world-class beaches, the Ritz-Carlton and Waldorf Astoria resorts, and the scenic trails of Aliso Wood Canyon, this exceptional home offers the very best of coastal Southern California living.

Escondido, CA 92025
2125
sqft2
Baths4
Beds Welcome to Highland Valley Wine Country! Nestled in the rolling hills of Escondido's renowned wine country, this breathtaking 4.5 acre property offers a rare opportunity to own a custom-built adobe home with stunning unmatched panoramic views that stretch across the valley and beyond. Surrounded by over 200 thriving avocado and fruit trees, including graperruit, limes, oranges, persimmons, and mangoes, this property is a dream for those who appreciate privacy, nature, and the potential for hobby farming. The single-story home boasts four spacious bedrooms, two bathrooms, and a dedicated game room/office attached to a three-car garage perfect for a potential in-law suite or guest retreat. Gorgeous wood beam ceilings add character and warmth to the family room, dining area, and game room. The primary suite is privately situated on one side of the home, offering a peaceful escape. Recent upgrades include a new roof, a fully paid-off solar panel system for energy efficiency, and a brand-new AC unit- ensuring comfort and savings for years to come. This property is an entertainer's paradise with endless expansion possibilities-add an ADU, a pool, or a private spa to elevate your lifestyle. Imagine hosting guests while watching stunning sunsets and sparkling night skies from your secluded retreat. Located just steps from Cordiano Winery, you can enjoy world-class wine and dining right in your backyard. Plus, with a new roof and an extensive solar power system, this home is energy-efficient and ready for its next owner. Don't miss this rare opportunity to own a slice of San Diego Wine Country-schedule your private tour today!

Redwood City, CA 94063
0
sqft0
Baths0
Beds 2804 Curtis Ave. is a 4 unit property located near Downtown Redwood City. The unit mix consists of (4) one bedroom / one bathroom. The property sits on a 0.11 acre (5,000 SqFt) lot. The property has had many upgrades including exterior paint, new kitchen cabinets, new water heaters and new windows in select units. Among the amenities are ample parking and its location, as it allows for easy access to points of interest in Downtown Redwood City. It is also located two blocks from the Middlefield Road Improvement Project. It has great rents day one with stable long-term tenants and significant upside. This is a tremendous opportunity for an investor to acquire a property with a low price point of entry in the heart of one of the communities that fuels the Silicon Valley.
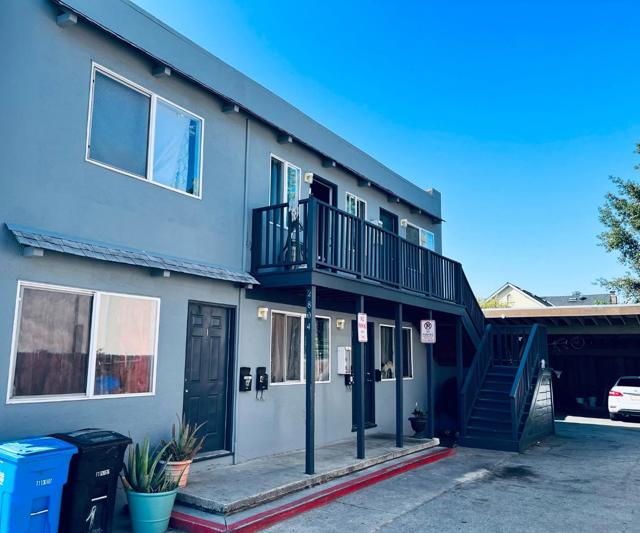
Laguna Niguel, CA 92677
2183
sqft3
Baths3
Beds You won't want to miss this beautifully appointed executive home with gorgeous views! Located in the gated community of Siena, attention to detail is obvious throughout this beauty. Rich hardwood and fossil stone flooring flow throughout most of the living areas. The kitchen features beautiful cabinetry, granite counters, and top-of-the-line appliances, including Subzero refrigerator/freezer. A breakfast nook looks out to a private courtyard with fountain. Huge windows and cathedral ceilings flood the home in natural light. The large primary suite features a fireplace and French slider that leads out to a balcony with adjoining bath featuring a spa tub, beautiful marble shower and double sink vanity. Two additional spacious bedrooms share a jack-n-jill bath. Other features include plantation shutters throughout, ceiling fans in all rooms and updated fixtures throughout. The home was repiped with Pex plumbing. Windows on second floor replaced in 2022 with Andersen Windows. A spacious backyard is a tropical garden with mature but well manicured foliage including a Meyer lemon tree, artificial turf and stone patio, a bubbling fountain and panoramic views of the surrounding hills. Enjoy numerous amenities including the Siena pool and spa and tennis courts, as well as the Marina Hills recreation center with pool, tennis, pickle ball, bocce ball, sport fields, clubhouse and play area.

Santa Ana, CA 92705
4883
sqft4
Baths5
Beds Welcome to 13032 Stanton in Santa Ana, a 5-bedroom, 4-bath Single Family Residence located in the North Tustin area. This two-level unit, built-in 1989, features 4,883 sq ft of living space. The property needs a lot of work. Good opportunity for an experienced investor. Kindest regards,
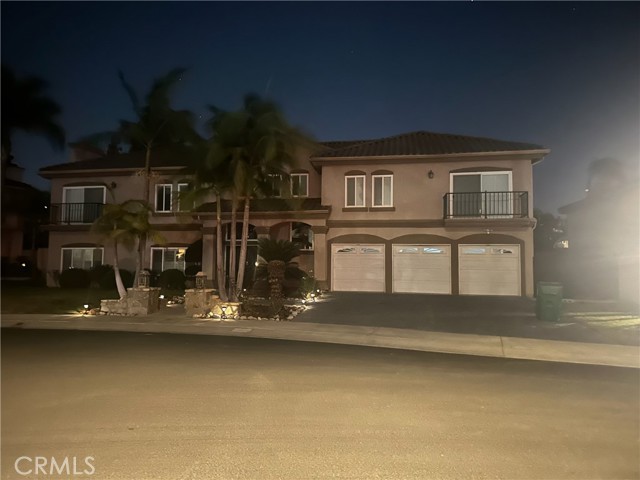
Watsonville, CA 95076
3846
sqft3
Baths4
Beds You're going to love this custom country Craftsman home with a 7 minute drive to Hwy 1, without all the work of owning a home in the country. Custom made Mahogany cabinetry throughout the home, with granite countertops in the kitchen. The chef's kitchen includes dual dishwashers and an open kitchen. There's a limestone entryway surrounded by the beautiful Brazilian Cherrywood flooring. There are high ceilings, and a ground floor bedroom and bath too. The home is wired for sound and intercom provide music and easy communication. 2X6 construction creates a sound and energy efficient home. It has solar panels to keep your electric bill low, and exterior siding that is pest, fire and weather resistant. The spacious outdoor living area includes a terraced yard with many fruiting trees, and a cathedral of redwoods. There are horse facilities should you want to ride, with many hiking/riding trails, a few doors away. This home features a backup generator system too. Nice WFH setting.
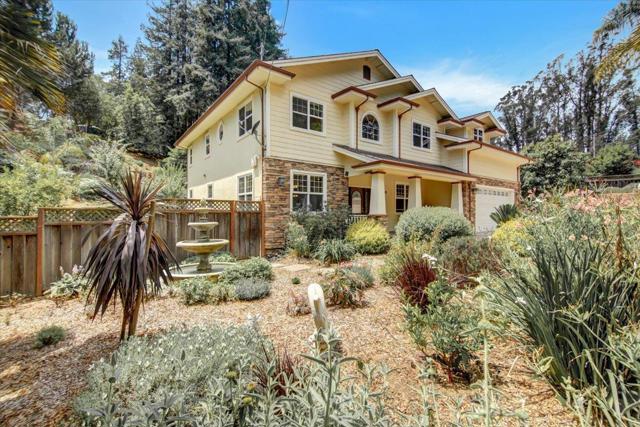
Page 0 of 0





