search properties
Form submitted successfully!
You are missing required fields.
Dynamic Error Description
There was an error processing this form.
Palo Alto, CA 94306
$7,688,880
5528
sqft6
Baths6
Beds Price drop over $1.2M Featured in Livable Modern by Swatt Architects and Another 100 of the World’s Best Houses, this exceptional Palo Alto residence is a rare example of architecturally significant design and engineering. Soaring ceilings, operable skylights, and over 165 windows, the home is filled with natural light throughout. Located on a corner lot at the end of a quiet no-through street in the desirable Barron Park neighborhood, the setting is serene and family friendly. Flexible living spaces are ideal for entertaining or multigenerational living, anchored by a chef’s kitchen overlooking a spacious backyard. The home offers 6 bedrooms and 6 bathrooms, including an au pair unit. A light-filled basement includes a living area, office, bathroom, and laundry. Thoughtful details include built-in loft beds in select bedrooms, upstairs bonus rooms, custom cabinetry, heated bathroom mirrors, and ductless split A/C in every room. Built with exceptional structural integrity featuring steel framing, concrete walls, and advanced safety features. Convenient to top Palo Alto schools, trails, Stanford University, and major technology campuses.
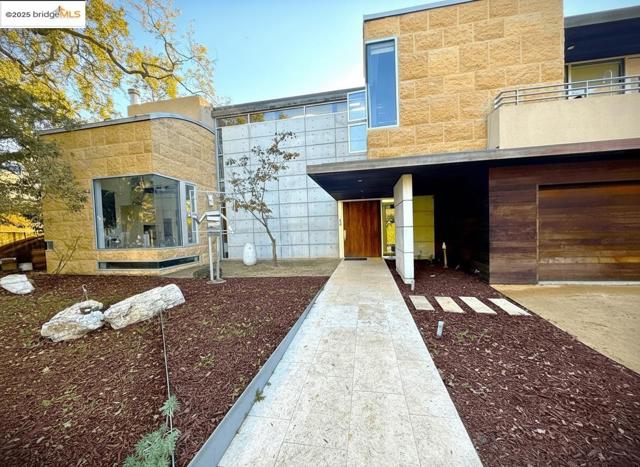
Diamond Bar, CA 91765
11088
sqft8
Baths6
Beds $800,000 PRICE REDUCTION! Absolutely no expense spared in this sprawling custom estate set behind the guard gates of The Country, a high security community offering the utmost privacy for the most discerning Buyer. This luxury property was beautifully crafted with meticulous attention to Feng Shui principles; All aspects of this home are thoughtfully designed to harmonize with its surroundings. With six bedrooms including dual primary suites, seven bathrooms, and boasting a strikingly authentic traditional Japanese dining room, custom wood paneled study, billiards/game room, and at just over 10,000 square feet, this home is the ideal family compound or entertainer's retreat. Truly the epitome of indoor/outdoor living, with walls of glass opening to a magnificent rear yard with features including a putting green, outdoor stage, charming koi pond, infinity edge pool and spa with sunken loungers, and a detached pool house with a dry and wet sauna. Set in one of the premier gated communities of Southern California, this estate melds expert modern craftsmanship with Mediterranean flare.

Dana Point, CA 92629
3273
sqft4
Baths3
Beds Welcome to 32661 Caribbean Drive, a distinctive, custom-built contemporary residence that exemplifies elegant coastal living in the prestigious Monarch Bay Terrace in Dana Point. Thoughtfully designed with integrity and sophistication, this single-level home sets on a sprawling 18,709 sqft lot on a serene, single-loaded street. Lush, professional landscaping surrounds the house, highlighted by a private swimming pool, spa, and tranquil waterfalls that create multiple outdoor living areas. Step through grand, solid mahogany double entry doors into an elegant foyer with soaring ceilings. From this moment, you are greeted by sweeping, ocean views and stunning vistas of Catalina and San Clemente Islands. The amazing open-concept design seamlessly connects the main living spaces, enhanced by multiple sets of 16-foot-wide solid mahogany disappearing sliding doors. These doors open to a covered patio and the lush backyard, allowing amazing daylight to pour into the living and dining rooms, and the exceptional chef’s kitchen featuring a 12-foot imported natural stone island, top-of-the-line appliances, double pantry, skylight, and extensive custom cabinetry. Imported limestone flooring flows throughout the main living areas, adding timeless beauty and warmth. A large set of French doors leads to a private interior courtyard, an entertainer’s dream, with a resort-style pool, waterfalls, a built-in BBQ, and mature landscaping. Adjacent family/theater room includes custom built-ins and dual French doors opening to front courtyard. The luxurious primary suite is a private retreat, featuring wide mahogany sliding doors opening to the backyard, a cozy fireplace, bamboo wood flooring, and an expansive custom walk-through closet. The spa-inspired primary bath includes dual vanities, limestone heated flooring, a soaking tub, a skylight, and an oversized shower with triple shower heads. Two spacious guest suites, each with French doors open to the front courtyard, offer great privacy for family and friends. Additional highlights include superior craftsmanship throughout, the whole-house lighting and sound controls, and integrated smart controls for the pool, spa, and fountains. This extraordinary home is ideally located near pristine beaches within a short drive to world-renowned resorts, including the Montage, Ritz-Carlton, and Waldorf Astoria, as well as the vibrant communities of Laguna Beach and Dana Point Harbor, known for dining, water sports, and coastal adventures.
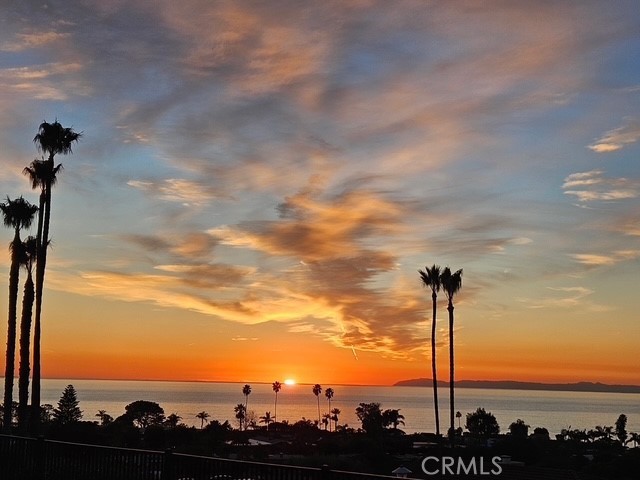
Newport Beach, CA 92660
7813
sqft8
Baths7
Beds Exquisite Shovel-Ready Mansion Opportunity in Big Canyon, Newport Beach. Attention developers, investors, or owner-users seeking to create the ultimate dream home! Presenting 29 Augusta Ln, an exceptional Ready-to-Issue (RTI), shovel-ready project in the prestigious 24-hour guard-gated community of Big Canyon, Newport Beach, home to the renowned Big Canyon Country Club. This fully entitled new construction will be delivered RTI at the close of escrow, offering a rare chance to build a masterpiece tailored to your vision. This meticulously designed 3-story mansion spans 7,813 sqft of luxurious living space on a generous 10,450 sqft lot, situated on a serene cul-de-sac in the heart of Big Canyon. The thoughtfully crafted floor plan features: • 7 spacious bedrooms and 7.5 bathrooms, ensuring ample space for family and guests • Dedicated study room, perfect for remote work or quiet retreats • Game room, gym, sauna and movie theater, offering endless entertainment and wellness options • Seamless blend of elegance and functionality, designed for modern living Located directly across from Fashion Island, residents will enjoy unparalleled access to premier shopping, dining, and recreational activities. The included architectural plans allow buyers to customize this stunning property to their exact preferences, making it a truly bespoke estate. Offered as an As-Is Sale with plans included, this is a unique opportunity to build a legacy home in one of Newport Beach’s most coveted communities. Don’t miss your chance to own a piece of Big Canyon’s timeless prestige.
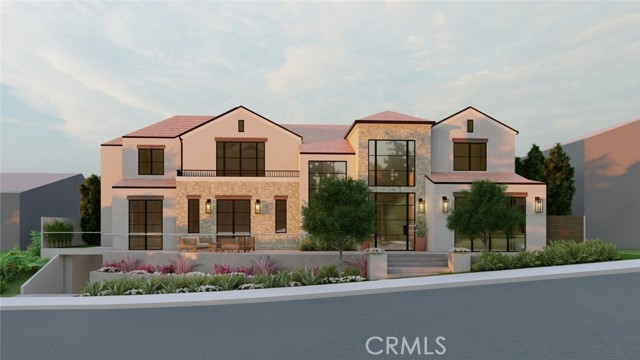
Rancho Santa Fe, CA 92067
7400
sqft8
Baths7
Beds Ideally located on a quiet 4.68 west side parcel within the Rancho Santa Fe Covenant, this timeless, estate offers exceptional privacy in addition to multi-generational accommodations with 2 casitas. Thoughtfully and recently updated while maintaining unforgettable classic Spanish architectural character, the lush equestrian grounds feature a 2-stall barn, paddock, fenced play area, flowering fruit trees, a pond, and a vast 'valet' style motor court. Approached via a gracious private drive, the property immediately conveys a sense of serenity, seclusion, and elevation that provides a 'cooling corridor' during warm summer days. Designed for both everyday living and elevated entertaining, the residence features a thoughtful floor plan with beautifully proportioned living spaces, soaring vaulted beamed ceilings, picturesque Spanish details, 4 fireplaces and seamless connection to the indoor-to-outdoor flow. Complemented by warm materials and fine finishes, the ambiance is both sophisticated and inviting. At the heart of the home, the main kitchen serves as a central gathering space, magnificently designed for function and connection, and opening to the adjoining living, family, and dining areas. Ideal for hosting the soiree of the season! Expansive fold-away doors and windows invite the outdoors in, anchoring the home in its wondrous natural surroundings. The main level primary suite is a peaceful retreat with generous proportions, spa-inspired amenities, custom finished walk-in dressing room, and a private patio. Three additional en suite bedrooms provide comfort and privacy for family, guests, or flexible use. Enjoy a nearby private executive office and guest casita featuring indoor/outdoor kitchen overlooking the pool and spa. The second guest casita is privately located with attached 2 car garage, 2 bedrooms/bathrooms, and full kitchen with dedicated patio and grounds. Each space in this haven has been carefully considered to support a relaxed yet elevated lifestyle in Rancho Santa Fe’s idyllic year-round climate. The setting offers rare tranquility while remaining just minutes from the Village, renowned golf and tennis clubs, scenic trails, and the Covenant's award-winning K-8 Public school. The property is connected to sewer and natural gas. 4631 La Orilla represents a rare opportunity to own a classic Covenant estate in one of Rancho Santa Fe’s most desirable locations. Timeless appeal and effortless access to the very best of North County coastal living!
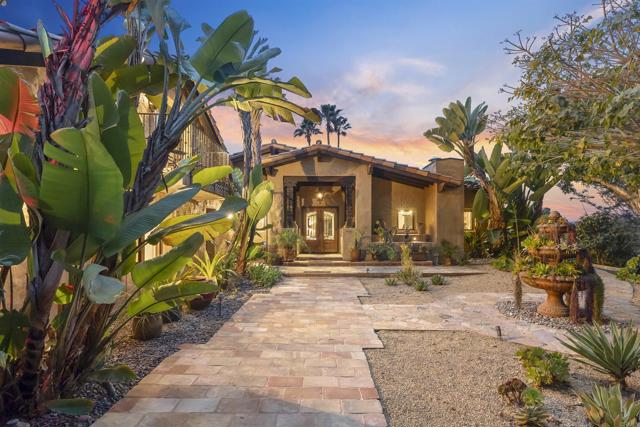
Newport Beach, CA 92663
0
sqft0
Baths0
Beds Welcome to 506 Clubhouse Avenue, a stunning modern coastal duplex nestled in the heart of Newport Beach’s highly sought-after Lido Marina Village. Completed in late 2023, this nearly new residence blends refined elegance with the ease of coastal living—offering not only a sophisticated lifestyle, but also a rare and valuable investment opportunity, with Unit A boasting a coveted short-term rental permit. Each residence has been meticulously designed with high-end finishes, en-suite bathrooms, cozy fireplaces, and expansive sliding glass doors that open to private balconies off the primary suites and living areas—creating seamless indoor-outdoor living. Offering nearly 2,400 square feet per unit across three thoughtfully designed levels, both residences feature five spacious bedrooms and five-and-a-half luxurious bathrooms, offering an ideal balance of comfort and versatility. Entertain with ease on the sun-drenched rooftop decks, perfectly positioned with both East and West exposures to capture spectacular ocean breezes and coastal sunsets. Whether you choose to live in one unit and lease the other, or maximize rental potential by leasing both, this property offers outstanding flexibility and income-producing potential. Enjoy the best of Newport Beach just moments away—walk from marina to ocean, enjoy upscale shopping and dining in Lido Marina Village, or the vibrant coastal charm and amusement at Balboa Pier and Balboa Fun Zone all without getting in your car. Additional features include central air and heating, private laundry and a two-car tandem garage in each unit. Whether you're searching for a luxurious full-time residence, a serene vacation retreat, or a high-performing investment, 506 Clubhouse Avenue offers the pinnacle of Newport Beach coastal living.

Newport Beach, CA 92663
4760
sqft12
Baths10
Beds Welcome to 506 Clubhouse Avenue, a stunning modern coastal duplex nestled in the heart of Newport Beach’s highly sought-after Lido Marina Village. Completed in late 2023, this nearly new residence blends refined elegance with the ease of coastal living—offering not only a sophisticated lifestyle, but also a rare and valuable investment opportunity, with Unit A boasting a coveted short-term rental permit. Each residence has been meticulously designed with high-end finishes, en-suite bathrooms, cozy fireplaces, and expansive sliding glass doors that open to private balconies off the primary suites and living areas—creating seamless indoor-outdoor living. Offering nearly 2,400 square feet per unit across three thoughtfully designed levels, both residences feature five spacious bedrooms and five-and-a-half luxurious bathrooms, offering an ideal balance of comfort and versatility. Entertain with ease on the sun-drenched rooftop decks, perfectly positioned with both East and West exposures to capture spectacular ocean breezes and coastal sunsets. Whether you choose to live in one unit and lease the other, or maximize rental potential by leasing both, this property offers outstanding flexibility and income-producing potential. Enjoy the best of Newport Beach just moments away—walk from marina to ocean, enjoy upscale shopping and dining in Lido Marina Village, or the vibrant coastal charm and amusement at Balboa Pier and Balboa Fun Zone all without getting in your car. Additional features include central air and heating, private laundry and a two-car tandem garage in each unit. Whether you're searching for a luxurious full-time residence, a serene vacation retreat, or a high-performing investment, 506 Clubhouse Avenue offers the pinnacle of Newport Beach coastal living.

Arcadia, CA 91006
9900
sqft10
Baths8
Beds Half an acre of perfection! This completely reimagined property includes a NEW CONSTRUCTION contemporary masterpiece, drought-friendly landscaping, PAID OFF solar roof panels (nearly NET ZERO!), a backyard oasis and a bonus ADU/pool house. No expense spared! Step inside through the stunning pivot front door and you’ll find wide-plank hardwood floors, dramatic double staircases and soaring ceilings. Every room here includes beautiful tilework, gorgeous fixtures and custom millwork. The main level has an open layout that’s filled with natural light. The chef’s kitchen anchors the rear of the floorplan, complete with sleek European cabinetry, top-of-the-line Wolf & Sub-Zero appliances, two porcelain-topped islands and a scullery. The kitchen is open to the living room and dining room, which includes a climate-controlled wine cellar. When the weather’s right, you can open the massive glass pocket doors to truly maximize indoor/outdoor living. In that backyard oasis, you can entertain under the pergola, dine in the lanai under the built-in infrared heaters, or gather around the poolside firepit. The infinity-edge spa & pool has to be seen in person! The ADU/poolhouse includes a kitchen, bedroom & bathroom – with all the same high-end materials found in the main house. Back in the main house, there are two master suites – one upstairs and one downstairs. Both spa-like ensuites are simply stunning, offering porcelain slab walls, his&her vanities, a free-standing soaking tub and a gorgeous frameless glass shower. Each of the guest bedrooms also includes a private ensuite. Still need more space? Head down to the lower level, where you’ll find a large game/rec room, a gym/home office, a home theater, a guest room and a bathroom. Even the basement has private outdoor space! Don’t forget about the 4-bay garage and the solar roof panels on Net Meter 2.0 – which nearly eliminates all your utility bills! Nestled in the foothills of the San Gabriel Mountains, this neighborhood puts you close to everything – hiking trails, the 210 Fwy, Pasadena, Santa Anita, the Arboretum and more. The area is zoned to the award-winning Arcadia school district, and you’ll be just minutes from all the shopping & dining along historic Rt 66.
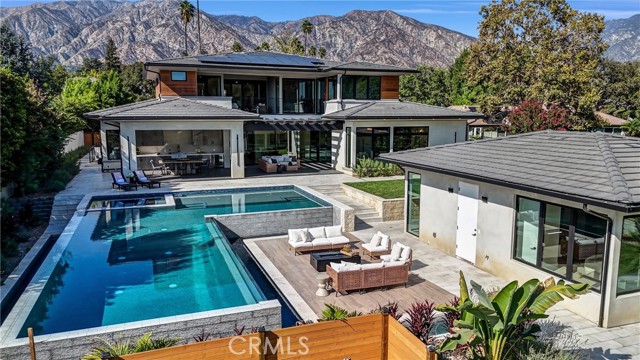
Pacific Palisades, CA 90272
5345
sqft6
Baths5
Beds Set on an 18,300 square foot lot between the Riviera and Sullivan Canyon, this 5,345 square foot post-and-beam farmhouse offers privacy, character, and timeless California charm. Tucked behind private gates and surrounded by mature oak trees, the property exudes tranquility with grassy meadows, meandering nature paths, and sweeping canyon views. Inside, five bedrooms and six bathrooms are thoughtfully arranged across a floor plan that blends classic farmhouse design with modern functionality. The gourmet kitchen features a center island and walk-in pantry, flowing into a cozy breakfast nook with a fireplace. Relaxed living areas and the dining room are framed by multiple sets of French doors that open to verandas and patios, creating a seamless indoor-outdoor connection. The primary suite spans an entire level and includes a spacious walk-in closet, spa-like bath with dry sauna, study, and private balcony. Additional highlights include a secondary family room with kitchenette, a dedicated laundry room, and a large storage or archive room with separate access. In the backyard, a pool and spa are nestled among oak trees and lush landscaping, while a swing set, sun deck, and multiple lounge areas offer ample space for entertaining or unwinding. Blending natural beauty with thoughtful design, this private retreat embodies the best of California living in one of Los Angeles' most coveted neighborhoods.
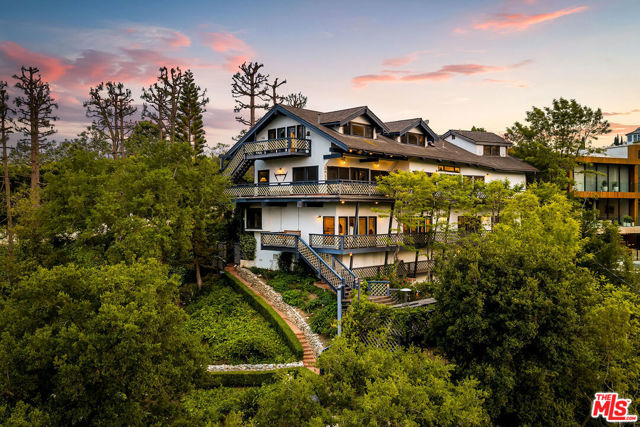
Page 0 of 0




