search properties
Form submitted successfully!
You are missing required fields.
Dynamic Error Description
There was an error processing this form.
Calabasas, CA 91302
$7,600,000
8305
sqft8
Baths6
Beds Experience the epitome of the Malibu Valley lifestyle, where luxury meets natural beauty, and every detail has been thoughtfully curated for those who demand nothing but the best. Sited on one of Malibu Valley's last remaining promontory view sites, this brand-new construction Contemporary Transitional estate features breathtaking panoramic views of the Santa Monica mountains, soaring 12-20ft+ ceilings Property Highlights Living Space: 10,405 sq ft (8,305 sq ft interior) on a sprawling 2-acre lot. Bedrooms: 6 en-suite bedrooms, each luxuriously appointed for comfort and elegance. Amenities: Resort-style living: Movie theater, game room, lounge, library, study area, and a top-floor living room. Gourmet chef’s kitchen: Designer millwork, imported slab countertops, walk-in and butler’s pantries, a large eat-in island, and premium Gaggenau and Thermador appliances. Primary suite: Features a private balcony, a fireplace, dual walk-in closets, and a spa-like bathroom with a soaking tub and a massive shower. Entertainer’s dream: Dining room with chilled wine storage and optional gym. Car enthusiasts: 3-car garage and a private motor court with ample parking. Outdoor Oasis Step into your private backyard sanctuary featuring: Infinity-edge pool and spa: Designed to take full advantage of the stunning canyon views. Outdoor kitchen and bar: Perfect for entertaining or relaxing under the Southern California sun. Grassy lawns and fire pit: Create the ultimate setting for outdoor living and dining.
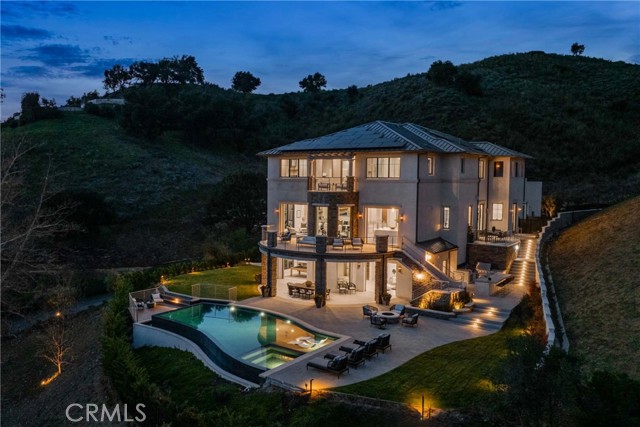
Santa Paula, CA 93060
0
sqft0
Baths0
Beds One of the best investments you can make in todays real estate Market. A Multi-Unit investment that could make you money for years to come. The owner has too many projects and has to let this one go. His loss is your Gain!!!!Please call me for Details. Has a Home that is rented, has a 4,000 sf. Metal Shop with roll up doors, a 4,000 sf. Office with his and her locker rooms and Shop with Gantry Crane and a newly remodeled 800 sf Office with his and her bathrooms New.
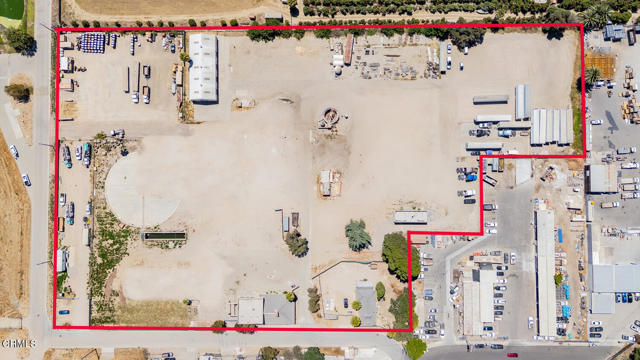
Pasadena, CA 91107
5648
sqft7
Baths6
Beds San Marino School District! Unparalleled and remarkable Fully Upgraded Contemporary Modern estate, Designed by the award winning Dutch architect, Johannes Van Tilburg; Entering through massive designer iron gates along a private winding driveway with immaculate landscaping; proudly elevated on a sprawling 38,500 sqft of lush grounds. This beautiful 5 bed, 5.5 bath gated home with guest houses(including kitchenette and bath) is situated on nearly an Acre of land. It features a Two story entry, rounded hallway and vaulted ceilings in the family room and Master bedroom; the chef-inspired kitchen sports top-of-the-line stainless steel appliances, custom cabinetry, a walkin pantry, an center island, and a pendant-lit breakfast nook. The Master suite boasts walk-in closets; the massive primary suite pampers you with a sitting area and Indulge in a rejuvenating bath in its ultra-luxurious ensuite with dual vanities, a walkin shower, and a deep freestanding tub; and a bonus Bedroom with its own bathroom & executive home office, fitness room with full wall mirror; The south wing provides an additional 3 Suites; The lush gardens include a built in BBQ and patio area off the guest house, large patio off the family room w/ multiple seating area, new plastered pool with waterfall and spa and a paddle tennis court and the backyard is simply amazing.
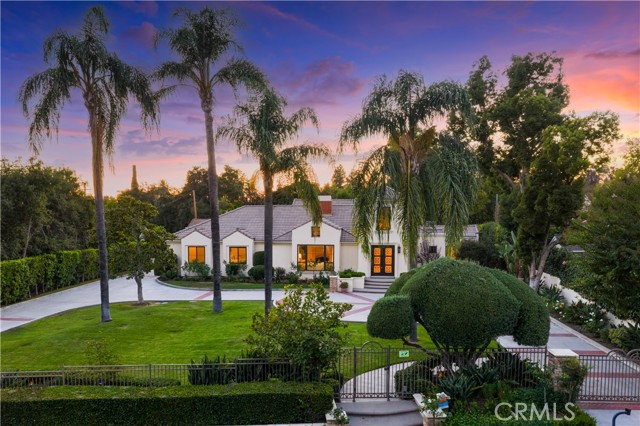
Los Angeles, CA 90067
3430
sqft5
Baths3
Beds Experience elevated luxury on the 28th floor of The Century, Century City's most iconic and prestigious high-rise. A landmark Robert A.M. Stern designed tower, The Century blends traditional grandeur with subtle Art Deco and modern influences. Step directly from your private elevator vestibule into a dramatic formal entry that opens to the luminous living and dining area framed by sweeping panoramic windows, showcasing breathtaking views from downtown LA to the Pacific Ocean. Soaring ceilings up to 10 ft, beautiful natural light, and seamless flow create an atmosphere that is both stylish and inviting. This impeccably finished residence features custom and designer details throughout. The sleek chef's kitchen is outfitted with top-of-the-line appliances, water filtration system, bespoke cabinetry, and a generous center island, ideal for both casual mornings and lively dinner parties. A private terrace just off the main living area offers the perfect setting to dine al fresco while gazing out at the ocean. The spacious primary suite is a tranquil retreat with spa-inspired dual baths and fabulous walk-in closet spaces. Additional en-suite rooms offer versatility for guest suites, a home office, or a cozy den. The Century offers the ultimate in five-star living. Residents enjoy exceptional white-glove service from an attentive staff known for their unparalleled dedication to every need. Amenities include 24-hour security and valet, concierge, an in-house car wash service, and a resort-style pool with private cabanas. Wellness spaces include a state-of-the-art fitness center, a private yoga room, a Pilates room with reformer, and a private treatment room for massages or facials, all available for exclusive booking. Additional features include a children's playroom, screening room, business and conference center, private wine locker storage, and a large personal storage unit approximately 7' x 14'. Each residence is assigned a private concierge closet, ideally located for effortless access, where packages, groceries, and dry cleaning can be securely delivered and stored at your discretion. Set on a beautifully landscaped nearly four-acre campus, the grounds were thoughtfully designed by renowned landscape architect Pamela Burton. Expansive lawns, mature trees, and drought-tolerant plantings are arranged around a central reflecting pool, with spaces ranging from arbor-covered seating nooks to outdoor rooms with fireplaces perfect for entertaining. An on-site restaurant adds yet another layer of ease and luxury to daily living. Located just minutes from Beverly Hills and some of the city's best dining and shopping, this is luxury living at its absolute finest.
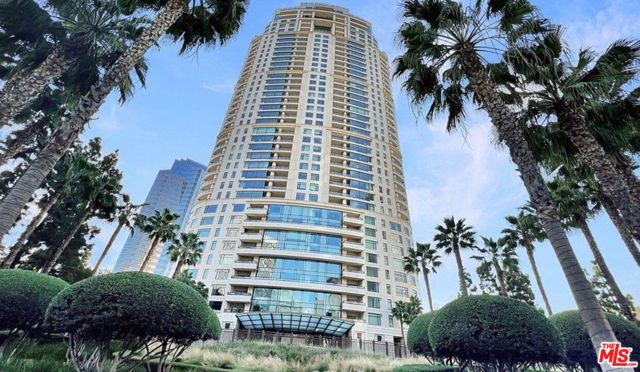
Malibu, CA 90265
5759
sqft8
Baths6
Beds Sited near Point Dume, in the heart of Malibu, this gated, ocean view compound embodies five-star resort-style living and is configured to entertain. On a private half-acre, the grounds are designed to inspire both connection and escape, offering spaces to gather, unwind, thrill seek, and fully embrace the Malibu lifestyle. A large pool and jacuzzi accomodate relaxation, while expansive flat lawns provide ample room for play. With ocean views from nearly every vantage point, the single-story main residence consists of five bedrooms, seven bathrooms, plus an office/gym. Outdoor fireplaces and the poolside bar set the stage for evenings under the stars, while Tulum-inspired hideaways tucked behind lush, flowering entrances provide sites for meditation. The primary suite is a retreat of its own, complete with dual walk-in closets, a large soaking tub, and an oversized shower. The kitchen is equally impressive, outfitted with top-of-the-line Viking appliances and an oversized island. Complementing the main house, a detached two-story guest residence offers a private bedroom, living area, kitchenette, and full bath, creating a separate suite for visitors. Mature avocado, fig, lime, and lemon trees decorate the perimeter. A built-in trampoline, private skate park, and close proximity to some of SoCal's best surf breaks promote an active Malibu lifestyle. Motor-court parking and no neighbors on three sides of the property. All this, only moments from Soho Little Beach House, Nobu, and all that Cross Creek Living has to offer.
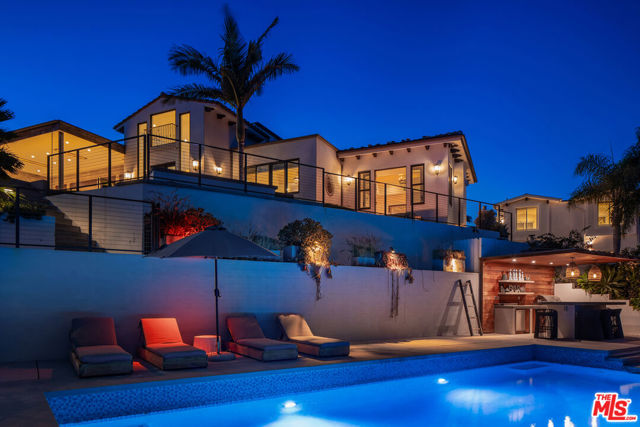
La Quinta, CA 92253
9200
sqft8
Baths6
Beds Unsurpassed estate on nearly two acres at La Quinta Polo Estates! Six bedrooms, seven and a half baths, including guest house. Approx. 9,200 sq. ft. on 1.99 acres. Privately gated, circular driveway leads to a towering portico and elegant formal foyer. Step into the imposing great room with fireplace, beautiful floor to ceiling art displays, French doors and custom wet bar. Right off the great room is an inviting den/media room for informal gatherings. The Gourmet kitchen with gorgeous center island is a cooks dream and features a cozy morning room. Further, there is a family room with fireplace, and a formal dining room for effortless entertaining! The impressive primary suite is a true retreat, featuring dual sitting rooms with fireplaces, and luxurious his & hers baths. Follow a meandering path to the detached one bedroom guest house, highlighted by cozy a living room with fireplace and full kitchen, affording your guest complete privacy. There is a lovely outdoor entertainment area with fireplace, firepit and dining area for those warm desert nights. Jaw dropping, park-like grounds boast custom pool & spa with waterfall, regulation sized tennis court, a large private lake, fountains and fruit trees. This is a truly special estate, your own private Oasis! This home has been extensively updated and upgraded and is offered furnished per inventory!
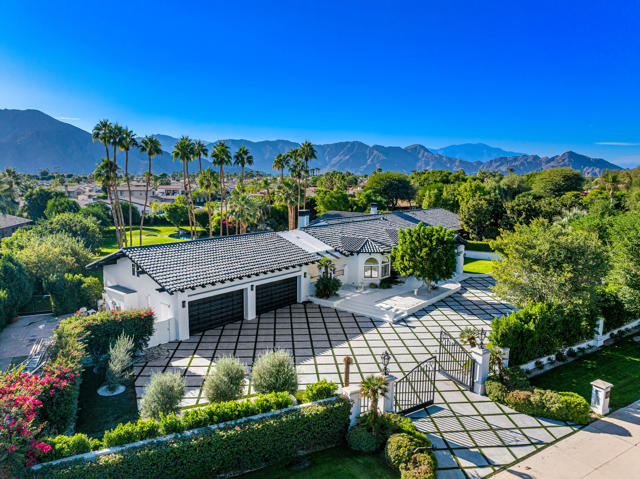
Oceanside, CA 92054
6747
sqft6
Baths7
Beds ONCE-IN-A-LIFETIME Beachfront Opportunity-100 Feet of Oceanfront Living! Welcome to your dream estate--pristine beachfront, over 6,700 sq ft of living space & a 16,000+ sq ft lot designed for ultimate relaxation & entertainment. This rare oceanfront property features 7 bedrooms, 6 bathrooms & three full kitchens—one on each level—making it ideal for multi-generational living or large-scale entertaining. Step through the front door & be greeted by a dramatic staircase leading down to the expansive Primary Suite & oversized living room. Just off the main entry, you'll find a private office, guest bedroom & full bath, perfect for guests or a home workspace. The office features stunning ocean views & opens to a large private patio. On this main level, enjoy 3 more bedrooms-one is ensuite, 2 baths, a spacious dining room, sitting area & a full kitchen w/ eat-in bar. From here, step out onto an oversized patio or take the private beach access stairs down to the sand—or simply ride the elevator for convenience. Up a charming winding staircase from the kitchen is a cozy maid's quarters with its own Oceanview deck, providing a peaceful retreat. The 2nd level features the Primary Suite with a private balcony, two separate bathrooms, dual walk-in closets, and a dressing area that opens to an additional outdoor space. The adjacent living room is massive, perfect for family gatherings, and showcases the Pacific Ocean through walls of glass. A second kitchen and wet bar complete this level, with a nearby laundry room for convenience. Head to the beach level & you’ll find an entertainer’s paradise! This floor boasts a third kitchen, huge bar, shuffleboard table, full bathroom w/ two showers, a fun bunk room & direct access to the beach. Step outside to a sprawling patio, giant turf play area, sandbox w/ a custom wooden pirate ship & your very own private boardwalk with steps leading directly to the sand. Own your own slice of oceanfront paradise!
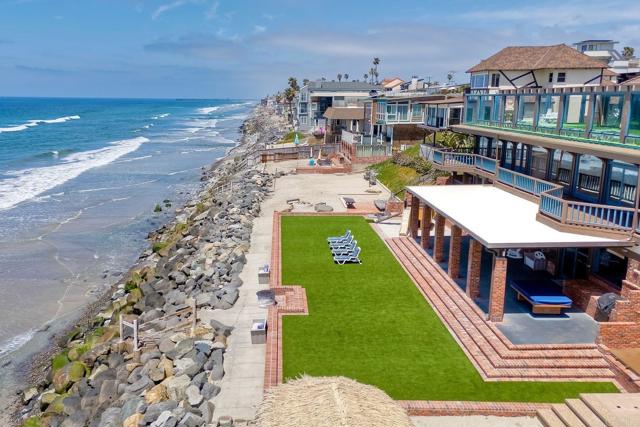
Ojai, CA 93023
8600
sqft8
Baths10
Beds Totem Ranch is a secluded yet conveniently situated 40 acre citrus ranch in the heart of Ojai's East End neighborhood. Only a few minutes drive to downtown Ojai and its wonderful community, but not sacrificing a single ounce of rural and agricultural charm. This property has something for everyone with four separate dwellings, pristine and certified organic orange orchard amongst an oak studded bucolic landscape. In addition to the 3500 sq-ft house main house, there are three other houses, a large barn complex, a driveable bridge for exclusive access to the main house, and driveways and roads create a sort of private creekside village throughout the property. Boutique groves wrap around the back of the main house with 25+ varieties of subtropical fruit; and a market-garden planted field surrounded by nut-bearing pecan trees make a botanical hotspot. All of the built structures are in excellent condition and lend themselves easily to turn-key farmworker dwellings or rentals. The total acreage and 2 distinct parcels provides everything one could need; a primely located farm with multiple viable income streams, a beautiful home for you and your family, and ample room to build and dream in the future.
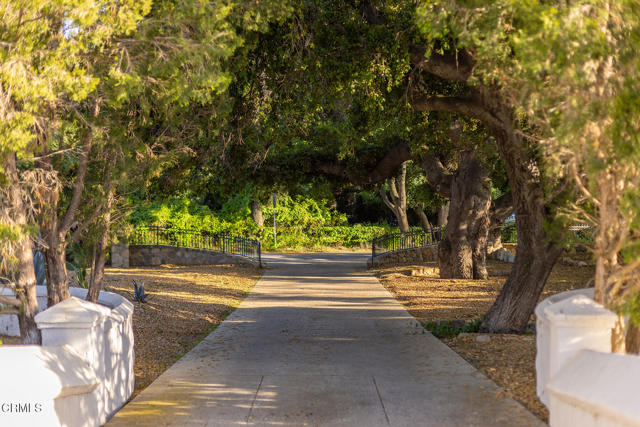
Newport Beach, CA 92663
0
sqft0
Baths0
Beds An extraordinary opportunity to own an oceanfront triplex perfectly positioned along the Newport Beach boardwalk, offering panoramic coastal views and an unmatched beachside lifestyle. The property consists of three spacious residences each thoughtfully designed with comfort, functionality, and coastal living in mind. The upper front residence is filled with natural light and features a living room with dramatic skylights, wood floors, and abundant storage. The kitchen includes stainless steel appliances, granite counters, and oceanview sightlines. A second living room showcases a fireplace with a masonry wall and hearth, vaulted beamed ceilings, a Juliette balcony, and sweeping beach and ocean views. The layout includes two bedrooms, a full bath with tub and shower, a laundry room with sink, a walk-in shower, and a spacious skylit walk-in closet. An upper loft with an office area leads to a rooftop deck ideal for enjoying coastal breezes and sunset vistas. The front lower residence sits directly along the boardwalk and includes a generous patio overlooking the sand. The living room features walls of glass capturing ocean panoramas and a fireplace with a masonry surround. The kitchen offers a breakfast bar and expansive counter space. Three bedrooms include a primary suite with an adjoining bath, providing excellent flexibility for guests or long-term use. The back residence offers a private retreat with a Dutch door entry, a wetsuit rack, a cozy dinette, and a living room with a fireplace. The bedroom includes an attached bath, and a balcony creates a peaceful outdoor escape. A central courtyard connects the homes, and an oversized three-car garage with a communal laundry room and additional bath completes this exceptional offering. Whether as a legacy property, income-producing asset, or multi-generational retreat, this oceanfront triplex combines location, lifestyle, and iconic boardwalk frontage. Positioned steps from Marine Park and minutes from dining, recreation, and Newport’s coastal amenities, it presents a rare opportunity to own a versatile, prominently located property, an offering seldom available on the Newport shoreline.
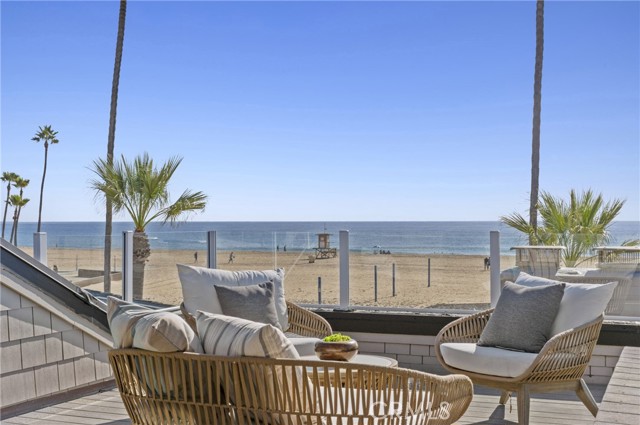
Page 0 of 0




