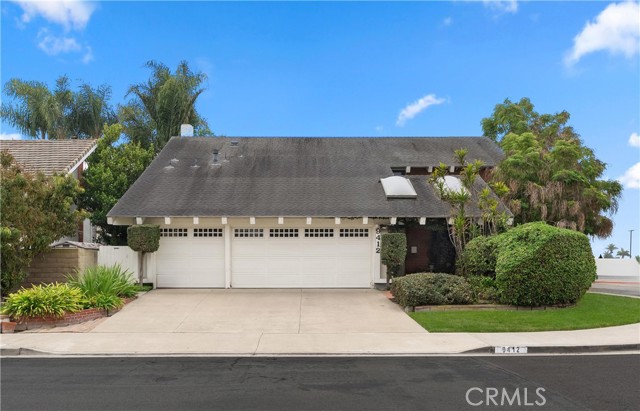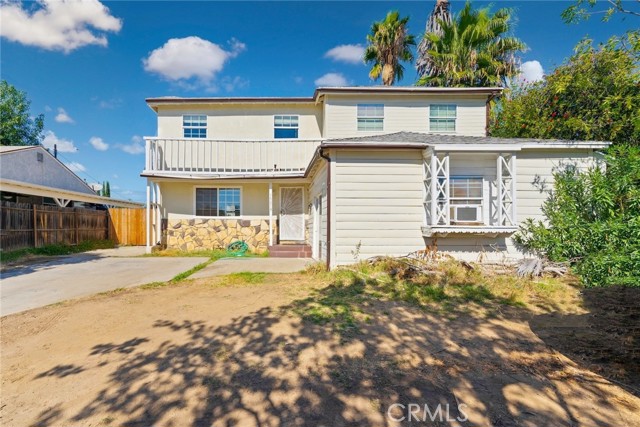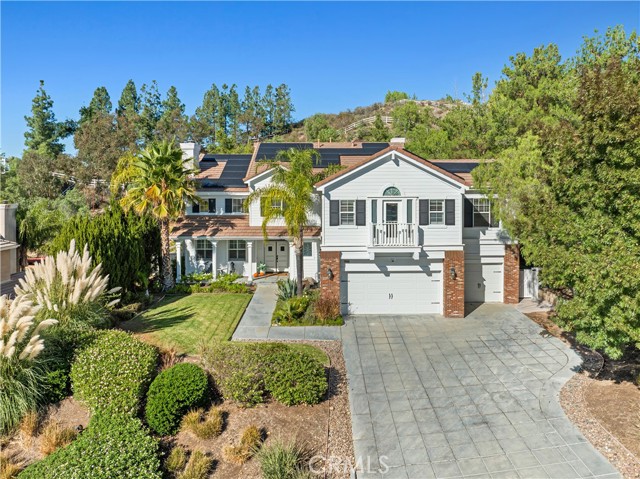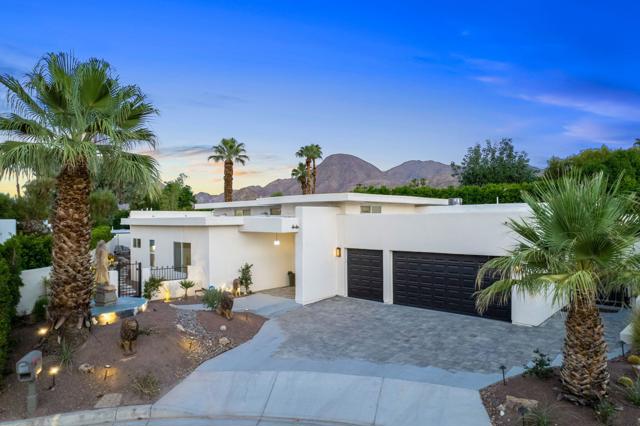search properties
Form submitted successfully!
You are missing required fields.
Dynamic Error Description
There was an error processing this form.
Irvine, CA 92620
$1,599,999
2152
sqft3
Baths4
Beds WOW! Fall in love with this model-like home, equipped with all the bells & whistles, and enjoying a quiet, premium cul-de-sac location & lush greenbelt setting. Nestled in the award-winning Woodbury community, this stunning Stonetree Manor Residence 1 has been thoughtfully redesigned and customized with luxurious finishes and laid out to maximize flexibility and everyday livability. Presenting tranquil greenbelt views & rare privacy with a lush outdoor space & sunny orientation, the design offers a bright, open feel throughout and a floor plan that adapts easily to a variety of lifestyles — whether you need a home office, guest space, or sufficient space for multigenerational living. Designed for the modern entertainer, guests are welcomed to an open-concept living space showcasing handsome wide-plank flooring and anchored by a cozy fireplace and dramatic arched windows framing inspiring outdoor views. The family cook will love preparing meals in this timeless kitchen featuring ample cabinetry, beautiful quartz surfaces, large chef’s island with bar seating, and a 5-burner gas cooktop, double KitchenAid ovens, and separate built-in microwave. Enjoy casual dining indoors or opt for the serene courtyard oasis that inspires outdoor living…the options for hosting are endless. Just off the main living area is a versatile study, currently styled as a home office, but with access to a closet, it’s designed to function as the fourth bedroom if desired. Offering privacy & comfort, a separate downstairs bedroom & bath is ideal for guests, while a convenient home management area & 2-car garage with epoxy floors complete this level. It's rare to find a home this light & bright, but as you head upstairs, it’s easy to see why. Walls of windows create a bright cheerful landing with tons of built-in cabinetry that provide additional practical storage, while a dedicated laundry room is conveniently located nearby. Relax & recharge among bright, tree-lined vistas in your luxurious primary suite with abundant windows, customized walk-in closet, and luxurious spa-like bath. The generous secondary bedroom upstairs is also light & bright offering a private en suite bath ideal for family or guests. Within the highly acclaimed Irvine School District & just steps from the resort-style amenities, enjoy walking to parks, pools, tennis courts, shopping, dining, and more, this vibrant community offers the best of everything. Don't miss your chance to see this stunning property today!

Huntington Beach, CA 92646
2234
sqft3
Baths5
Beds Discover your next South Huntington Beach gem! Nestled on a spacious corner lot in one of the area’s most desirable interior locations, this expansive home offers the perfect blend of comfort, potential, and lifestyle. Boasting a three-car garage and the flexibility to create up to six bedrooms, this home is ideal for a growing family or an investor looking to customize and elevate its already impressive footprint. Inside, you’ll find bright, open living spaces, and tasteful updates that complement the home’s timeless charm. Multiple living areas provide ample room for entertaining, relaxation, or even multi-generational living. The primary suite offers generous space and privacy, while the additional bedrooms are well-sized and adaptable for home offices, playrooms, or guests. Outdoors, enjoy a lushly landscaped yard and a beautifully designed patio, perfect for entertaining friends and family or simply soaking in the breeze. The property’s prime location across from Sowers Middle School, with easy walking access to top-rated schools, and local parks, makes it a true family-friendly haven. And when it’s time to unwind, you’re just a short bike ride from the beach, downtown Huntington Beach, and Pacific City — offering endless dining, shopping, and entertainment options. Whether you’re ready to move right in or excited to reimagine and modernize, this home represents an incredible opportunity to create your own South Huntington Beach masterpiece. With its unbeatable combination of Location, Luxury, and Lifestyle, this is your perfect L3!

Los Angeles, CA 90008
2008
sqft3
Baths4
Beds This is the home you've been dreaming of! Nestled on a peaceful street in the coveted Baldwin Hills Estates “Dons” community, this beautifully remodeled 4-bedroom, 2.5-bathroom home welcomes you with modern elegance. High, open-beamed ceilings highlight the first floor, while refinished wood floors add sophisticated warmth, and dual-paned windows invite abundant natural light and tree views throughout the entire home. The spacious living room with a cozy fireplace flows seamlessly into the open dining area, perfect for gatherings. The custom chef’s kitchen features a large island and newer appliances, ideal for everyday living and entertaining. An office/guest room and convenient downstairs restroom add flexibility and comfort. Step outside to the large, private backyard, offering ample space for playing in the sun or relaxation under mature shade trees. Upstairs, stunning views enhance the two additional guest bedrooms, a full guest bathroom, and the serene primary suite with an en-suite bathroom. The attached, oversized, two-car garage provides ample storage, or creates an amazing ADU option. Enjoy modern comforts including a smart thermostat for central heating and air, washer and dryer hookups, and an oversized two-car garage. Ideally located a short distance from scenic hiking trails, parks, entertainment, restaurants, shopping, LAX, and Sofi Stadium. Welcome home.

Van Nuys, CA 91402
3686
sqft8
Baths10
Beds Discover a rare opportunity to own a remarkable property designed to accommodate both investors and large families. This expansive home features a brand-new kitchen with stone countertops, 10 bedrooms, and 8 bathrooms, offering unmatched versatility and value. For investors, the property presents an outstanding income-generating opportunity. Each bedroom offers potential revenue streams, whether you choose to rent the entire home or lease rooms individually. With strong rental demand in the area, the potential for consistent and substantial returns is exceptional. For large families, the home provides abundant living space with thoughtfully designed bedrooms and ample bathrooms to ensure comfort and privacy for everyone. The spacious layout creates a warm and inviting atmosphere, perfect for multi-generational living or extended family gatherings. Ideally located just minutes from California State University, Northridge (CSUN), this property enjoys proximity to top-rated schools, shopping centers, restaurants, hospitals, and easy access to the 405 Freeway, making daily life both convenient and connected. Adding even more appeal, a brand-new detached guest house sits at the back of the property, complete with its own address and entrance. This versatile space can serve as a rental unit, in-law suite, or senior care facility, offering limitless potential for additional income or personal use.

Canyon Country, CA 91387
4018
sqft3
Baths5
Beds Exquisite Fully Remodeled 5 Bedroom, 3 Bath Sand Canyon Home with Over 4,000 Sqft, Primary with Retreat, Massive Bonus Room, Downstairs Bedroom, Office, and Full Bath, Owned Solar, Solar Back up Battery, 3 Car Garage with a Tropical Oasis Yard on a Cul-De-Sac! Step through the double-door entry into a grand living room featuring a captivating fireplace that opens to the elegant dining area. Interior highlights include crown molding, stunning chandeliers and designer light fixtures throughout, new flooring, new HVAC, new water heater, and shutters. Enjoy a large gourmet eat-in kitchen complete with a Wolf stove and microwave, Cove dishwasher, Sub-Zero refrigerator, expansive center island, farm sink, and a cozy breakfast nook. The kitchen opens to the inviting family room with a beautiful fireplace, custom hearth and mantel, built-in entertainment center, and French doors that lead to the tropical oasis yard. Adjacent to the family room is a built-in bar area with a wine refrigerator, perfect for entertaining. The main floor offers two bedrooms, a full bath, and a laundry room with storage cabinets and a utility sink. Upstairs, find a built-in desk area and bookcases off the landing. The double-door entry primary retreat showcases a fireplace, a large bonus room, and a spa-like ensuite with dual sinks and vanity area, a cast iron custom jet tub, and a glass-enclosed walk-in shower. Two additional bedrooms share a Jack-and-Jill bathroom with dual sinks, and there’s also a massive bonus room with built-in storage and a balcony offering stunning views. Step outside to your private tropical paradise featuring a built-in cooking station with a large bartop and plenty of seating, a huge gazebo, a tranquil waterfall flowing into the spa (with new safety gate and heater), and a large sunken firepit area perfect for gatherings. Located near Sand Canyon Golf Course, new shopping centers, and with easy freeway access — this home truly has it all! Don’t miss your opportunity to make this your New Home!

Palm Desert, CA 92260
3755
sqft6
Baths5
Beds El Paseo shopping district, this nearly new custom home blends artistic style and opulent luxury in a generous single-level design. A private cul-de-sac homesite of nearly 10,019 s. f. reveals a pool and spa, custom mural, a fireplace and built-in BBQ. Custom etched-glass entry doors open to a spacious and welcoming great room that looks out to the pool and mural through massive slide away glass doors. Crowned by a high ceiling with clerestory windows, this fabulous space combines a living room with linear fireplace and custom built-ins, a dining room with wet bar, and a stunning European-inspired kitchen with custom high-gloss cabinetry, an oversized double-waterfall island with seating, quartz countertops, a full backsplash, walk-in pantry, and black-stainless Samsung appliances including a double-oven, French-door refrigerator and five-burner cooktop. Approximately 3,755 square feet, the home ensures comfort and privacy with five ensuite bedrooms and six baths. One bedroom is ideal for guests and boasts a kitchenette, washer and dryer and separate entrance. The primary suite opens to the outdoors via three sets of French doors and hosts a bar with wine refrigerator, a freestanding tub, walk-in rain shower, walk-in closet and LED mirrors. Embellishments throughout the residence include custom glass doors and shower enclosures, large-format porcelain tile, on-trend LED lighting fixtures, art niches and more. Flex Solar on property.

Chatsworth, CA 91311
2553
sqft4
Baths4
Beds Spectacular Hillside Retreat in Roy Rogers Estates with Panoramic Views. Tucked away behind private gates and set along a scenic driveway, this exceptional property is one of Los Angeles' most distinctive homes. Located in the prestigious Roy Rogers Estates of Chatsworth, this architectural gem is built into the hillside and surrounded by the natural beauty of the Santa Susana Mountains - offering direct access to hiking trails just steps from your front door. The home sits on an expansive 30,000 sq. ft. lot dotted with the dramatic sandstone boulders that define Chatsworth's rugged landscape. Enjoy sweeping views of the Valley from multiple vantage points, including two covered observation decks—one featuring a private spa where you can relax and soak in the scenery. Inside, you'll find a thoughtfully designed layout offering 4 bedrooms, 4 bathrooms and 2,553 sq. ft. of beautifully designed living space, the home features an open-concept layout with a kitchen at its heart—complete with a large island, walk-in pantry, and plenty of space for gathering. A stylish wet bar with a wine refrigerator makes entertaining effortless, while two front-facing balconies offer tranquil Valley views. The accompanying living room boasts a fireplace to relax and take in the surrounding landscape. The spacious primary suite includes a cozy fireplace, a walk-in closet, and a luxurious ensuite bathroom with a soaking tub and separate shower. Additionally, the property features an exterior elevator for easy access to the upper level of the backyard, a spacious 3-car garage, and a fully paid solar energy system. With its blend of seclusion, natural beauty, and modern comforts, this property offers a truly rare opportunity to own a private hillside retreat in one of L.A.’s most coveted hidden enclaves.

Porter Ranch, CA 91326
3818
sqft4
Baths4
Beds Welcome to 18429 Germain Street, a beautifully upgraded corner-lot residence in one of Porter Ranch’s most desirable neighborhoods, ideally located within walking distance to the renowned Granada Hills Charter High School. This impressive 4-bedroom, 4-bathroom home offers a rare blend of space, functionality, and elevated living—perfect for buyers seeking comfort, versatility, and long-term value. A grand double-door entry welcomes you into an elegant formal living room highlighted by a classic fireplace, setting the tone for refined yet inviting interiors. The home flows effortlessly into a spacious family room, also featuring its own fireplace—ideal for everyday living and hosting gatherings. A formal dining area, a wet bar, and a well-appointed gourmet kitchen complete the main living spaces. The kitchen boasts stainless steel appliances, generous counter space, and a large pantry, thoughtfully designed for both entertaining and daily use. Adding exceptional versatility, the fully remodeled sunroom includes a flex prep kitchen with a separate sitting area and split A/C unit —perfect for extended family, creative use, or elevated entertaining. The main level also features a private guest bedroom with a full bath, along with an additional powder room for convenience. Upstairs, a sweeping staircase leads to the other 3 bedrooms and an expansive primary suite retreat, complete with a fireplace, separate walk-in closets, and a spa-inspired en-suite bathroom featuring a soaking tub and walk-in shower. Two additional bedrooms share a recently remodeled full bathroom with high-end finishes. Step outside to an entertainer’s backyard designed to impress. Enjoy sweeping mountain views, a sparkling pool and spa, and a half basketball court—ideal for hosting, relaxing, and making lasting memories. The home is further enhanced by a three-car attached garage, making it truly move-in ready. This is a rare opportunity to own a spacious, thoughtfully upgraded home in a prime Porter Ranch location—offering lifestyle, flexibility, and exceptional value. Schedule your private showing today and experience the difference.

Los Angeles, CA 90025
1910
sqft4
Baths3
Beds Ideally situated in a prime West Los Angeles location, this contemporary detached single-family residence offers a refined blend of modern design, comfort, and functionality. Thoughtfully designed with clean lines and upscale finishes, the home features an open and airy floor plan highlighted by high ceilings and abundant natural light throughout the living spaces. The main level showcases a well-appointed kitchen with stainless steel appliances and generous cabinetry, seamlessly opening to expansive living and dining areas ideal for everyday living and entertaining. Upper levels include spacious bedrooms offering flexibility for guest rooms, offices, or creative use, along with multiple designer-style bathrooms and a dedicated laundry area. The primary suite serves as a private retreat, featuring a walk-in closet, an elegant bathroom, and floor-to-ceiling sliding glass doors that open to a large open-air terrace. The indoor-outdoor connection creates a relaxed yet sophisticated atmosphere reminiscent of modern metropolitan living. Additional features include paid-off solar, multizone air conditioning, and a private two-car garage equipped with 220-volt outlets. The community offers shared driveway access, side walkway, and common area maintenance. Conveniently located near Westwood, Century City, UCLA, shopping, dining, parks, and major Westside destinations, this home presents an exceptional opportunity to own a contemporary residence in a highly sought-after neighborhood.

Page 0 of 0




