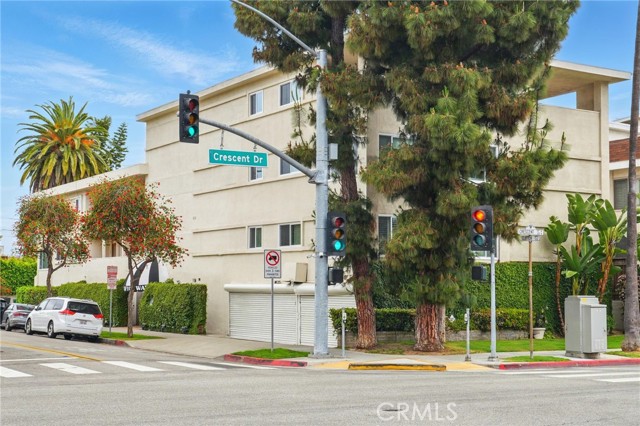search properties
Form submitted successfully!
You are missing required fields.
Dynamic Error Description
There was an error processing this form.
Oakdale, CA 95361
$1,599,999
4528
sqft4
Baths4
Beds Experience refined living in this stunning new-build home nestled in one of Oakdale's most desirable neighborhoods. Set on a generous 0.46-acre lot, this residence offers exceptional craftsmanship, spacious design, and contemporary elegance throughout. Spanning 4528 sq ft, the home showcases 12-foot ceilings and 9-foot doors, creating an airy, open ambiance filled with natural light. The thoughtful floor plan includes a junior suite, a dedicated office, and a Jack & Jill bathroom connecting two additional bedrooms perfect for both family living and guest accommodations. Entertain with ease in the expansive great room and gourmet kitchen, or enjoy the comfort of a well-appointed half bath for guests. A laundry/mud room adds convenience and functionality to the home's practical design. Outside, the property is equipped with sprinkler systems, a retaining wall, and room to customize your outdoor living space ideal for future pool, garden, or patio plans. Energy efficiency and comfort are top priorities with two 4-ton HVAC units and eight owned solar panels. A contemporary color scheme adds a sleek modern aesthetic and curb appeal. This Oakdale gem blends modern design with the peaceful setting of the Cowboy Capital of the World, offering both space and sophistication.
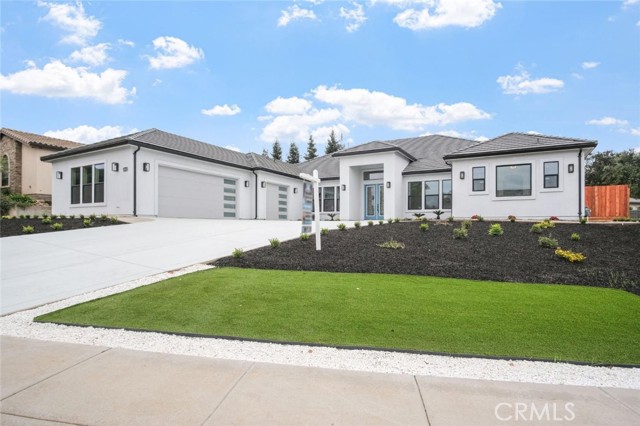
Mission Viejo, CA 92691
2415
sqft4
Baths4
Beds Welcome to your dream home! Nestled on a generous 13,000+ sq ft lot, this open concept residence with a pool & spa offers a rare combination of spacious luxury, modern upgrades, and resort-style living. Featuring 4 bedrooms—including two expansive master suites—and 3.5 beautifully updated bathrooms, this home is thoughtfully designed to accommodate both families and entertainers alike. Upon entry, you are greeted by white marble flooring throughout the main level, a striking black marble TV wall with a built-in electric fireplace that adds contemporary elegance to the main living space. Step inside a chef’s dream kitchen boasting high-end Dacor appliances, push-to-open custom cabinets with pull-out drawers, accent lighting, and an extra-large quartz stone island, providing both style and function. Enjoy additional luxury touches including a modern wine bar under the staircase, water-resistant laminate upstairs, and recessed ceiling lights that create a bright and welcoming ambiance in every corner of this home. The oversized glass sliding doors lead to your private backyard oasis, complete with lush tropical landscaping, swaying palm trees, a spacious swimming pool with a tranquil waterfall, and a relaxing jacuzzi. The expansive yard offers incredible versatility, with ample room to add a pickleball court, basketball court, or even build an ADU—ideal for multigenerational living or investment purposes.The front yard is fully remodeled with brand new turf, decorative white stones, and a water feature, ensuring beautiful curb appeal year-round. Don’t miss this rare opportunity to own a modern, resort-style home with endless potential!

Los Angeles, CA 90041
1562
sqft3
Baths3
Beds Price REDUCED by $200,000! Motivated sellers. A home in Eagle Rock's sought-after location! This versatile three-bedroom and three-bath home on a cul-de-sac has so much to offer! A spiral staircase leads to an attic with a bath. A third bedroom with a bath, a separate entrance, a mini kitchen, and a receiving area provides flexibility for a variety of uses and can be reincorporated with the main house or simply used as a separate unit. The kitchen was renovated with new cabinetry and a granite countertop. A spacious and functional outdoor kitchen serves as an additional utility room and storage. Outdoor detached storage sheds for garden and utility gadgets are located conveniently to service the yard with fruit trees like persimmon, citrus, guava, herbs, and succulents. Laundry is located on the back porch. A two-car garage is currently used as a playroom and has potential for an ADU. The driveway is utilized as covered carport for 3 cars. The front yard is beautifully landscaped with white pebbles, ornamental plants, succulents, and a mulberry tree. This home is conveniently located close to Trader Joe's, Target, Seafood City, boutique shops, restaurants, cafes, and all other services! A true gem indeed!!!

Yorba Linda, CA 92887
3100
sqft3
Baths5
Beds Welcome to this beautifully remodeled modern-contemporary home, an exquisite residence in the prestigious Travis Ranch community of Yorba Linda. Step inside to discover a spacious upgraded kitchen with all-new Thor appliances, a bright dining nook, and French doors opening to a backyard BBQ island—perfect for hosting gatherings. The main level includes a dedicated office nook and a guest bedroom with a fully remodeled bathroom. Upstairs, the grand master suite offers a private retreat with a luxurious en-suite bath and brand-new his-and-hers closet organizers, complete with vanity and ample storage. The crown jewel of this home is the spectacular bonus theater room—designed with a SONOS home theater system for a true cinematic experience with space for plush seating, large-screen viewing, and immersive surround sound. Whether it’s a movie night, game day, or streaming your favorite shows, this versatile bonus room delivers a complete home theater experience by night and transforms into a playroom by day. Three additional bedrooms and a second beautifully updated bathroom complete the upper level. In total, the home offers 5 bedrooms plus an office and a media (home theater) room—7 rooms in all. Outside, the meticulously landscaped backyard features an above-ground spa and a spacious patio for alfresco dining. Located in a serene neighborhood near top-rated schools, shopping, dining, and parks, this home perfectly blends style, comfort, and entertainment in “The Land of Gracious Living.”
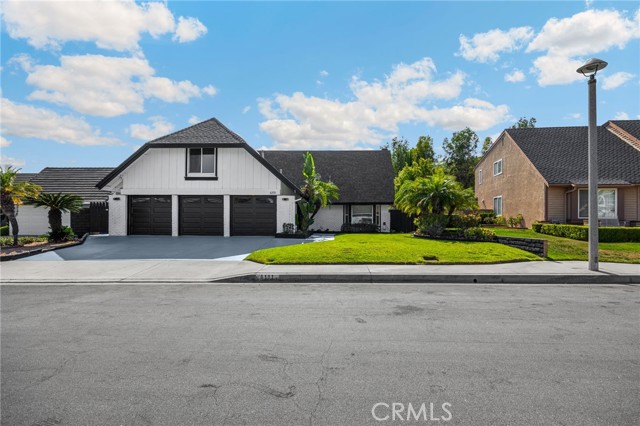
Glendale, CA 91208
2129
sqft2
Baths3
Beds Attention all Glendale Verdugo Woodlands buyers & agents. Wait till you see this one of a kind home on the sweeping corner lot of Niodrara Drive & Hillside Drive with endless potential. Treasured historical neighborhood of much more expensive homes. Ultra rare offering. This is the first time on the market for this well loved home in over 40 years. Incredible opportunity here with wonderful expansion & adu possibilities. Perfect as-is or create your own dream home in this highly sought after & coveted Verdugo Woodlands neighborhood. Moments to Verdugo Park & Cherry Canyon Park, Montrose & Oakmont country clubs, Glendale Community College, top rated schools, popular shops, restaurants & more. Flexible floor plan. Light & bright! Recessed lighting. Ceiling fans. Cook’s Kitchen with skylights, stainless steel appliances & lots of storage. Fabulous Family Room. Lovely Living Room with wonderful fireplace. Marvelous Main Bedroom suite. Basement. Storage Shed. Oversized Laundry Room. RV Parking. Great location. Close to everything. If you are only seeing one special Verdugo Woodlands Home in the price range, make sure 2001 Niodrara Drive is it. Must see. Do not miss. Glendale Verdugo Woodlands living at its best!

Alpine, CA 91901
3562
sqft3
Baths5
Beds Nestled in a desirable equestrian-friendly area of Alpine, this exceptional estate sits on land zoned A70 (Limited Agriculture), allowing for versatile use including horses, livestock, and agricultural activities—perfect for those seeking a rural lifestyle with modern comforts. The entire home has been beautifully updated and renovated, featuring luxurious quartz countertops, fully renovated bathrooms, abundant natural light from skylights, and a cozy fireplace in the master bedroom. Energy efficiency is a highlight with solar systems separately powering the house and pool. Step outside to an entertainer's dream backyard: low-maintenance astro turf, a fun in-ground trampoline, a sparkling new pool and jacuzzi complete with a cascading waterfall, a built-in patio grill under a covered patio, and an outdoor fireplace ideal for year-round gatherings and relaxation. For animal enthusiasts, the lower area offers a separate, dedicated space with 7 total stall barns, chicken coops, and room for horses, chickens, and other livestock—making this a true turnkey equestrian or hobby farm property. Also 2 separate 1 bed 1 bath studio apartments for income producing or guests. With its prime location near equestrian trails and amenities, thoughtful updates throughout, and expansive outdoor features, this Alpine gem combines country charm with contemporary luxury. Don't miss this rare opportunity—schedule your showing today!
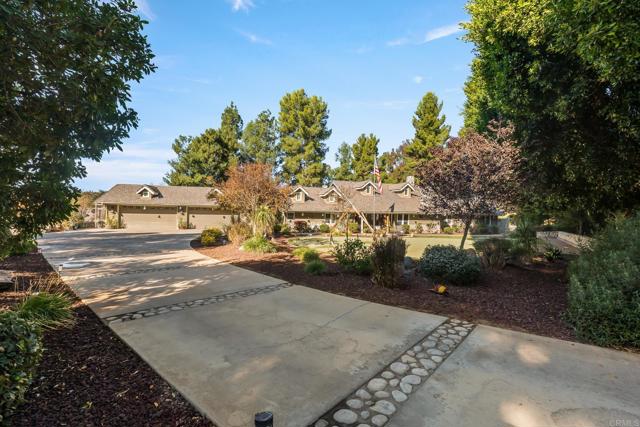
Arcadia, CA 91007
1986
sqft2
Baths3
Beds Price Improvement! Highly Sought After Arcadia School District, Single Family, single story with Large Lot and Pool. This is a RARE Opportunity to acquire and live in Arcadia. This single family boasts huge privacy landscape in the front with U-Shape driveway providing ample parking, Street Parking is Allowed except on cleaning days. Located on Las Tunas there are million dollar homes all over and Med-Spa and Montessori next door. In fact, this versatile property offers comfortable residential living with commercial zoning which is ideal for homeowners, entrepreneurs, or anyone looking for a live/work space. BRAND NEW ROOF 2024, BRAND NEW WATER HEATER 2025. THIS HOME IS MOVE IN READY! CHECK OUR VIRTUAL TOUR
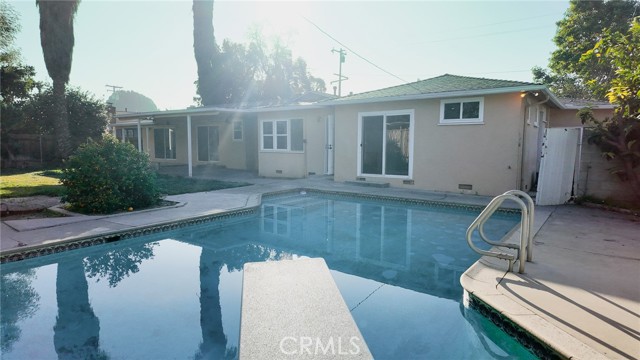
Hesperia, CA 92345
0
sqft0
Baths0
Beds HESPERIA INDUSTRIAL BUILDING FOR SALE: 7-Unit Industrial Commercial Property. Cap Rate at approximately 7.77%. Built in 1980 and is comprised of 1 building totaling ±17,100 SF on ±1.31 AC of land. Fully occupied, most tenants are month-to-month to accommodate an owner user with a couple longer-term tenants. All Tenants would like to be on a long term Lease if the new owner desires. Industrial is high in demand and with little vacancy, supply and demand have kicked in with rates increasing. Plans for solar are available. Current tenants are comprised of auto and light manufacturing. The Property is located in the industrial hub of Hesperia, CA in the High Desert. This is an ideal location for industrial and commercial business, surrounded by other mixed-use industrial, manufacturing, and general commercial. The Property is conveniently located between the two main arterials in the City. Hesperia continues to be one of the fastest growing cities in the US because of its affordable housing, pleasant desert climate, clean air, and breathtaking terrain. As coastal, inland logistics industrial spaces wane, the High Desert is becoming the next place to develop and do business. Hesperia and the High Desert are expected to grow tremendously over the next 10 years. Don't Delay. Seller open to carry paper with acceptable terms. Buyer to verify all.

Page 0 of 0


