search properties
Form submitted successfully!
You are missing required fields.
Dynamic Error Description
There was an error processing this form.
Pomona, CA 91766
$1,599,999
0
sqft0
Baths0
Beds Industrial commercial property currently operating as an auto repair facility located in the City of Pomona. The site offers a functional layout suitable for automotive, contractor, or light industrial uses, subject to zoning and buyer verification. Improvements are configured to support vehicle service operations and may include service bays, shop space, and related infrastructure typical of an automotive use. The property benefits from its location within an established industrial corridor, providing convenient access to major transportation routes, local businesses, and regional distribution networks. Pomona’s central positioning within the Inland Empire and eastern Los Angeles County supports a wide range of owner-user and investor strategies. This offering presents an opportunity for an owner-user seeking an operational automotive facility or an investor pursuing a value-add or redevelopment strategy. Buyer to conduct their own due diligence regarding zoning, permitted uses, environmental matters, and continued automotive operations.

Los Angeles, CA 90077
2490
sqft4
Baths2
Beds Turn-Key Bel Air Adjacent Gem with Expansive Deck, Chef’s Kitchen & Serene Views with a Huge Price improvement! Over 200k below recent appraisal. NO HOA! Welcome to this beautifully updated tri-level home tucked away in the desirable Bel Air area. Built in the early 1990s and move-in ready, this 2-bedroom + optional 3rd bedroom residence offers comfort, elegance, and exceptional functionality throughout with lots of extras. Each spacious bedroom features its own en suite bathroom, while the layout provides flexibility with a bonus space’s throughout, all perfect for a home office, nursery, or gym or anything you can imagine. The primary suite is a true retreat, even has a retreat area currently used as an office, complete with sliding doors to a private patio, walk-in closet, dual sinks, custom built-ins, a spa-style soaking tub, and a luxurious steam shower with bench seating. Even the private restroom area has thoughtful upgrades, including cabinets and a bidet. The top floor is a classy loft with views of the lovely living space down below or easily converted to additional bedroom considering it already has an en suite bathroom as well as a closet. Entertain with ease in the soaring 16-foot ceilings of the open-concept living and dining areas, where full-height windows flood the space with natural light and frame views of the lush, multi-level backyard. The recently remodeled chef’s kitchen boasts stainless steel appliances, a 10-foot island with bar seating, a wine fridge, and ample custom cabinetry. Outside, enjoy three private patios, one on each level, all leading to a beautifully landscaped backyard sanctuary. The spacious deck features a built-in BBQ, sink, and cozy seating area—ideal for relaxing or hosting friends. Additional highlights include: Newer roof, flooring, carpet, and paint. Nest thermostat with central heating & air. 150 sq ft bonus room off the garage with separate entrance—great for a gym, storage, or creative studio, (possible ADU space?) Dedicated laundry room with washer/dryer, extra counter space, cabinets, and utility sink. Even has a large gated side space in which could be used as a Doggie Run or excess storage for recreational toys. All this, located just minutes from Glen Central Plaza, local parks, and less than 10 miles to LA’s most iconic destinations. A must-see residence offering the perfect blend of privacy, luxury, and location.
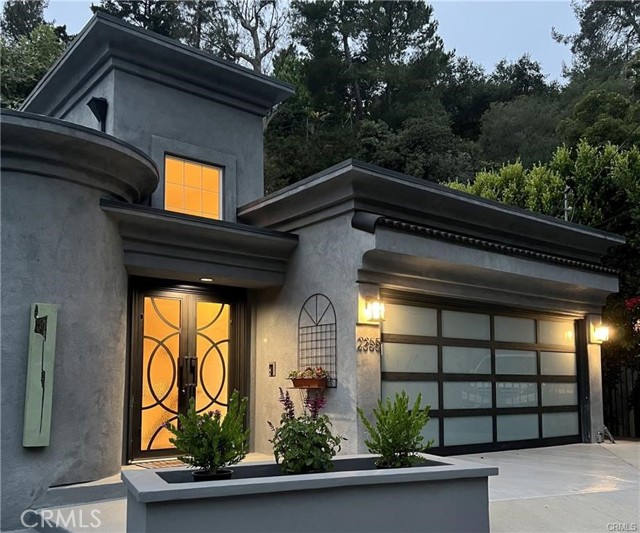
San Diego, CA 92129
2338
sqft3
Baths4
Beds Come see this stunning, fully remodeled 4-bedroom, 3-bath home on a quiet street just minutes from shopping, dining, grocery stores, and everyday conveniences. Located in the Poway Unified School District, this exceptional home features a private backyard perfect for relaxing or entertaining, access to hiking trails and a spacious 2-car garage. Inside, you’ll be greeted by soaring vaulted ceilings, two elegant fireplaces, and an abundance of natural light enhanced by double-pane glass windows adorned with custom wood shutters. The home has been thoughtfully upgraded throughout, boasting a new kitchen, beautifully updated bathrooms, new flooring, hanging lighting fixtures, a new electrical panel, and paid solar for energy efficiency and long-term savings. Every detail has been carefully curated to offer comfort, style, and modern luxury—this is a home you truly won’t want to miss.
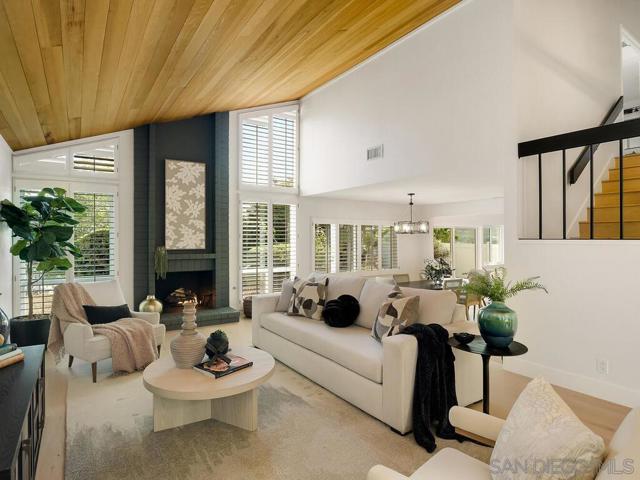
Los Angeles, CA 90068
1718
sqft2
Baths3
Beds Tucked at the end of a quiet cul-de-sac in the storybook hills of Hollywood Heights, this exquisitely updated 1923 duplex offers a rare blend of historic charm, modern luxury, and total privacy—just moments from the Hollywood Bowl, scenic trails, and city energy. The main residence has been thoughtfully transformed with Portola non-toxic lime wash paint, creating soft texture and a warm, calming glow throughout. Enter from the upper stairway into a spacious living room with original wooden beams and a vintage fireplace. The space flows into the dining area, separated by an original sliding door when desired. Large windows fill the home with exceptional natural light for long, uplifting daylight hours. New recessed lighting and Philips Hue smart lights allow fully customizable ambiance. The kitchen features new appliances, refreshed cabinetry, and a luxury faucet. The bathroom has been fully remodeled with designer finishes. A dedicated laundry room includes a new washer and dryer and tankless water heater. Major upgrades provide true turnkey peace of mind: new roof, fully rewired electrical, re-piped plumbing, new heater unit, smart thermostat, and central air system. Outdoors, a newly created tiered garden with sprinkler system offers multiple private spaces for morning coffee or evening relaxation under mature trees. A brand-new 4-person traditional sauna with dedicated circuit and phone-controlled system adds a rare wellness retreat element. An attached garage provides parking or additional storage. The lower unit space is in excellent condition, offering flexibility for owner-users or investors. Upon request both units can be delivered vacant. Located in one of Hollywood’s most enchanting hillside neighborhoods, known for winding streets, architectural gems, and canyon tranquility, this soulful and beautifully modernized retreat feels worlds away—yet remains effortlessly connected to all Los Angeles has to offer. A rare opportunity to own a private, character-rich, turnkey duplex in Hollywood Heights.
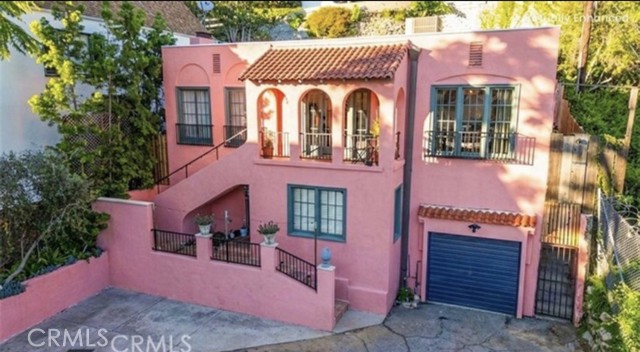
Marina del Rey, CA 90292
1367
sqft3
Baths2
Beds *Available for lease option* Experience the best of coastal living in this stunning 2-bedroom, 3-bath view condo with a spacious bonus den/office, ideally located just steps from the sand on a picturesque walk street on the coveted Marina Peninsula. Enjoy ocean views and breathtaking sunsets from multiple rooms, along with three private balconies-perfect for indoor-outdoor living (off the living room, primary suite, and office). The open-concept living area features soaring ceilings and flows effortlessly into a generous dining space and updated kitchen. Surrounded by windows, the home is filled with abundant natural light. The versatile loft offers the perfect space for a home office, den, or creative space. Additional highlights include two side-by-side parking spots in a secure garage, a large private storage unit, access to a shared yard- ideal for kids or pets to play, and exercise room of lobby. Nestled on the quiet end of the Peninsula, yet just a short stroll to the Ballona Lagoon, Venice Canals, Abbott Kinney and Venice's best shops and restaurants, this home is the perfect blend of tranquility and coastal convenience.
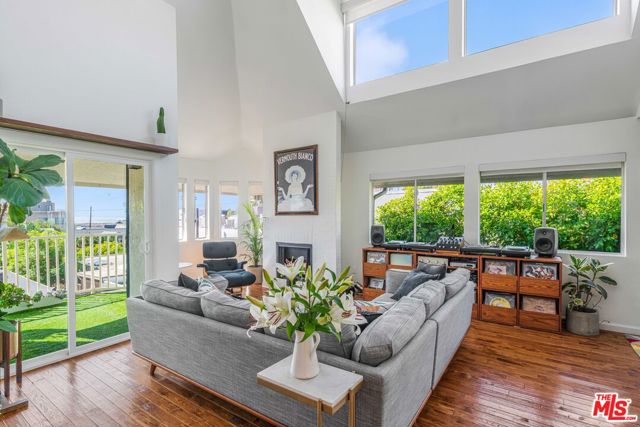
Milpitas, CA 95035
1964
sqft3
Baths4
Beds This intimate enclave of new townhome-style condos in Milpitas, has an ideal low-maintenance lifestyle and luxury homes with an array of modern features and generous open living space. This home is the epitome of luxury with spacious three-story floor plan with open-concept living spaces. Upon entering a beautiful multi-gen suite equipped with its own kitchen, private full bath, and separate entry, perfect for extended family or hosting long-term visitors. The main living level on the second floor, a casual dining area and great room that has access to a covered balcony. Gourmet kitchen is enhanced stainless steel appliances and a center island. Primary suite is secluded on the third floor, a large walk-in closet and spa-like bath with dual vanities, a luxe shower with seat, and a private water closet. Easily accessible bedroom-level laundry, a powder room on the main living level, and plenty of additional storage. This home features a private 2-car side-by-side garage with direct access to the home, tankless water heater. located near the new Milpitas Transit Center featuring BART / VTA and convenient access to highways 680 / 880 / 237. Walking distance to future city park! Designer upgrades can still be selected. Customize this home today! (photos not of home, for marketing)
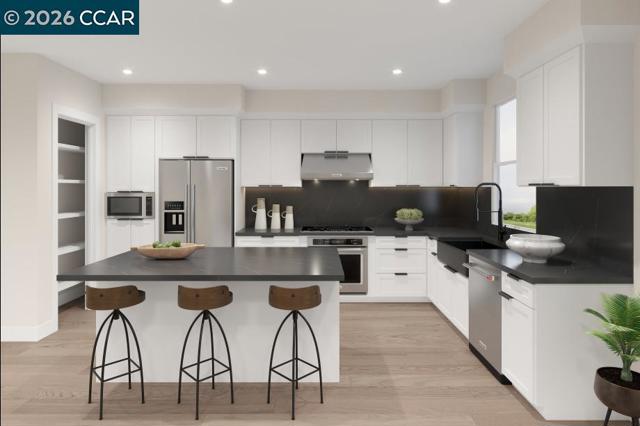
Fullerton, CA 92835
2549
sqft4
Baths3
Beds Brand new construction in Fullerton built by Lennar! Beautiful 3-story detached condo with 3 bedrooms, 2 baths plus 2 half baths and a 2-bay garage. The living area on the first level is very open with large sliding doors open to the backyard for seamless entertaining! GE Monogram appliances in the kitchen include the refrigerator with plenty of cabinet space and Quartz countertops. A large kitchen island enhances more space along with a sitting area, along with a walk-in pantry making it easier to find items! There are 3 bedrooms on the second level, which include the Primary Suite with an expansive bath area with a large walk-in closet. The 3rd level boasts a spacious Bonus Room with a half bath and an outside deck enhances the outdoors! The community will include a pool, firepit and a BBQ! Top rated schools within Fullerton, including Sunny Hills High School! Restaurants and shopping nearby, along with easy access to freeways. A must see community!

Simi Valley, CA 93063
3086
sqft4
Baths4
Beds Discover elevated single-story living at Pacific Royal Oaks. Plan 4 is a rare opportunity to own a beautifully upgraded home on an impressive 16,665 q. ft. lot within a private gated community with no Mello Roos, where luxury, comfort, and convenience come together. This thoughtfully designed home offers 4 bedrooms, a flex room, and 3.5 baths, all wrapped in refined modern style. The gourmet kitchen makes a bold statement with white thermofoil cabinetry, glass uppers, an extended kitchen island, upgraded quartz countertops, full backsplash, under-cabinet lighting, and a Dacor appliance package including refrigerator and wine chiller, perfect for both everyday living and entertaining. The open great room is anchored by a sleek linear fireplace, while the California Room with extended slider creates a seamless transition to the outdoors. A French door at Bedroom 4 adds flexibility for guests or a private office. Additional enhancements include an upgraded LED lighting package, designer finishes, upgraded flooring, an enhanced laundry room, and a 2-car tandem garage. Backing to Hummingbird Trail, the backyard enjoys added privacy and direct access to nature—ideal for morning walks, runs, or quiet evenings outdoors. All of this is just minutes from shopping, highly rated schools, and freeway access. Only 6 homes remain in this highly sought-after community. Schedule your private showing today and experience the lifestyle Pacific Royal Oaks has to offer before it’s gone.

La Habra, CA 90631
0
sqft0
Baths0
Beds Excellent Opportunity to Acquire a Well-Maintained, Income-Producing Property with Strong Upside Potential. This property features updated units in good overall condition, currently tenant-occupied, offering immediate cash flow with the ability to increase rents to market over time. The interiors have been tastefully updated, reducing near-term capital expenditure and making this a true turn-key investment. Each unit offers functional layouts with modernized finishes, appealing to long-term tenants and supporting future rent growth. The property has been well cared for, reflecting pride of ownership, and presents a compelling opportunity for investors seeking stable income with value-add potential. With in-place rents below market, the next owner can capture upside through strategic rent increases, lease turnovers, or improved management, making this an ideal acquisition for both seasoned investors and owner-occupants looking to offset housing costs. Located in a desirable rental market with consistent demand, this asset combines current income, long-term appreciation, and future growth potential.
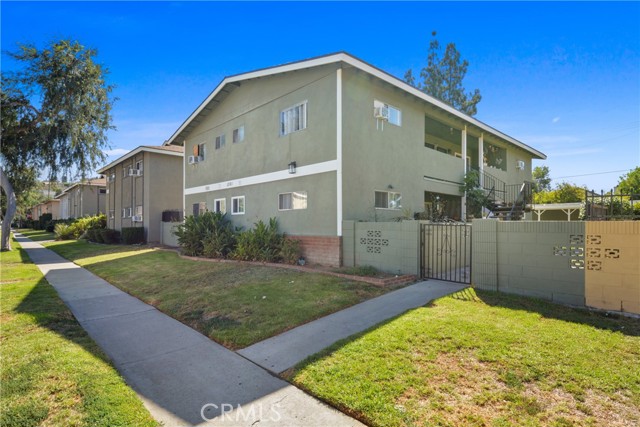
Page 0 of 0




