search properties
Form submitted successfully!
You are missing required fields.
Dynamic Error Description
There was an error processing this form.
Los Angeles, CA 90024
4507
sqft5
Baths4
Beds Gated and set majestically back from the street on one of the largest lots in Little Holmby, this classic Monterey Traditional home beckons an architectural purist to restore it to its original glory or an imaginative buyer ready to create the estate property of their dreams. Originally built in 1937, this enchanting and character-filled home retains all the hallmarks of its old-world pedigree, with crown moldings, wainscoting, and hardwood floors throughout, in a style harkening back to the glamour days of early Hollywood. The sublime circular entry with parquet wood flooring, soaring ceiling, and sweeping staircase leads, on one side, to a lavish step-down formal living room with mammoth picture windows and a stately fireplace; and on the other, to a large formal dining room with additional parquet flooring and bay windows. The rear of the house features a gracious family room with a fireplace and a curved bank of windows, a serene breakfast/sitting area with built-in wet bar, and a cook's kitchen with a large pantry and built-in banquette - all opening to the extraordinarily large grounds. The floorplan, with its flow to the outside, offers the perfect space for large formal gatherings or intimate private affairs. In addition, there is a small office space, a maid's bedroom suite off the kitchen, an elegant powder room, and a vintage back staircase. Upstairs are three bedrooms, including two generous family bedrooms with ensuite baths, and an enormous primary suite with dual closets, coved ceiling, and a sumptuous full bath. The house sits on an expansive 36,000+ sq ft lot, boasting a large front motor court with parking for numerous cars, a detached three-car garage with a full guest house above, grassy play areas in front and behind the house, a full-sized tennis court, a lower pool area with dual changing rooms, and breathtaking views across Holmby Hills and beyond. Coupled with its classic and romantic features, the home is mere moments from the relaxing atmosphere of Holmby Park, the world-class shopping at Westfield Century City, the glamour of Beverly Hills, and the cultural offerings of UCLA and Westwood. It also allows access to the prestigious, award-winning Warner Avenue Elementary School. This is a once-in-a-lifetime opportunity to own one of the most expansive estate properties in Little Holmby.
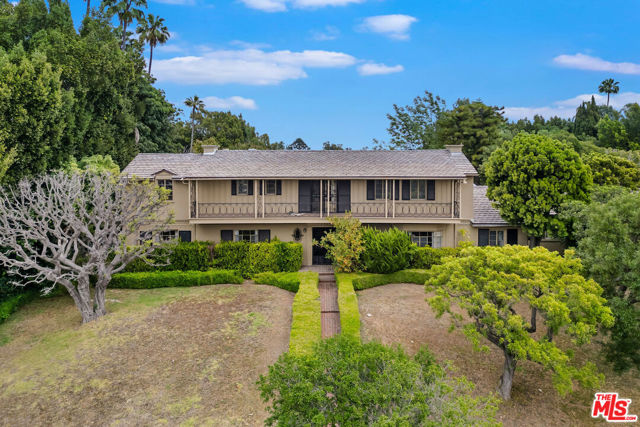
Thermal, CA 92274
11843
sqft8
Baths6
Beds (Villa #71) Stunning Villa with premium ''On Track'' location at the carousel. Approximately 11,843* SF with 6 bedrooms, 5 bathrooms, 3 powder rooms, elevator, theater room with adjacent butler's pantry, game room with foosball, ping pong table, & large TV with galley kitchen, butler's pantry with laundry room, & more! Garage space for approximately 12 cars totaling 3,528* SF. The Thermal Club Motorsports facility has 5 miles of private pavement and luxury amenities including two clubhouses, three restaurants, meeting and banquet building, full service spa, fitness center, a highly appointed 48-villa hotel, tennis, pickleball, kids club, karting, racing, driver training, storage and repair facilities. Furnishings are not included in the sale but can be negotiated with the purchase. Exclusion of sale: Personal properties, cars, and certain arts. Purchasing a Villa at The Thermal Club requires purchasing a membership. Standard family membership has a one-time initiation fee of $250,000 plus membership dues of $3,200/month and a small $450/month ground maintenance fee per lot per month. Brochure can be downloadable in 'Document' tab. *We cannot guarantee the accuracy or square footage, lot size or other information concerning the condition or features of property provided by the Seller or obtained from public records or other sources. The Buyer is advised to independently verify the accuracy of all information through personal and professional inspections.* Personal properties, cars, and certain arts are excluded on the sale. Appointment only. Please call Susan Harvey at (760) 250-8992.

Saratoga, CA 95070
4294
sqft8
Baths7
Beds Welcome to 14685 Horseshoe Drive, a contemporary new construction home complete in August 2025. Nestled in the heart of Saratoga, this luxury residence features 5 ensuite bedrooms and a conveniently located powder bathroom. The separate detached guest house includes two bedrooms, two bathrooms, a full kitchen and living area. With thoughtful planning and superb execution, highlights include a metal roof, soaring 13-foot ceilings in the family room with a 12-foot Marvin slider overlooking the beautiful backyard. The open-concept chefs kitchen features custom cabinetry, a 13-foot island with natural stone countertops and backsplash and high end Miele appliances. Interior finishes include wooden pivot entry door, EcoSmart fireplace, custom cabinetry and vanities, Marvin casement windows and doors, trimless doors and recessed lighting, Legrand outlet and switches and hardwood floors with flush baseboards. The wine cellar and coat closets boast European glass door accents. Complete with solar panels, Tesla battery system and EV charger in the two car garage. Minutes away from Downtown Saratoga with some of the Bay Areas finest dining. Award winning Saratoga schools!
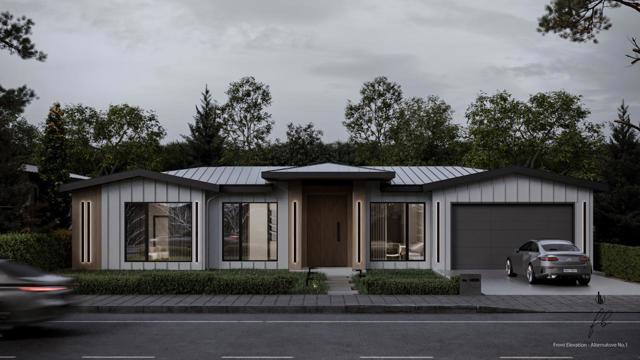
Newport Beach, CA 92663
3744
sqft6
Baths6
Beds An extraordinary opportunity to own an oceanfront triplex perfectly positioned along the Newport Beach boardwalk, offering panoramic coastal views and an unmatched beachside lifestyle. The property consists of three spacious residences each thoughtfully designed with comfort, functionality, and coastal living in mind. The upper front residence is filled with natural light and features a living room with dramatic skylights, wood floors, and abundant storage. The kitchen includes stainless steel appliances, granite counters, and oceanview sightlines. A second living room showcases a fireplace with a masonry wall and hearth, vaulted beamed ceilings, a Juliette balcony, and sweeping beach and ocean views. The layout includes two bedrooms, a full bath with tub and shower, a laundry room with sink, a walk-in shower, and a spacious skylit walk-in closet. An upper loft with an office area leads to a rooftop deck ideal for enjoying coastal breezes and sunset vistas. The front lower residence sits directly along the boardwalk and includes a generous patio overlooking the sand. The living room features walls of glass capturing ocean panoramas and a fireplace with a masonry surround. The kitchen offers a breakfast bar and expansive counter space. Three bedrooms include a primary suite with an adjoining bath, providing excellent flexibility for guests or long-term use. The back residence offers a private retreat with a Dutch door entry, a wetsuit rack, a cozy dinette, and a living room with a fireplace. The bedroom includes an attached bath, and a balcony creates a peaceful outdoor escape. A central courtyard connects the homes, and an oversized three-car garage with a communal laundry room and additional bath completes this exceptional offering. Whether as a legacy property, income-producing asset, or multi-generational retreat, this oceanfront triplex combines location, lifestyle, and iconic boardwalk frontage. Positioned steps from Marine Park and minutes from dining, recreation, and Newport’s coastal amenities, it presents a rare opportunity to own a versatile, prominently located property, an offering seldom available on the Newport shoreline.
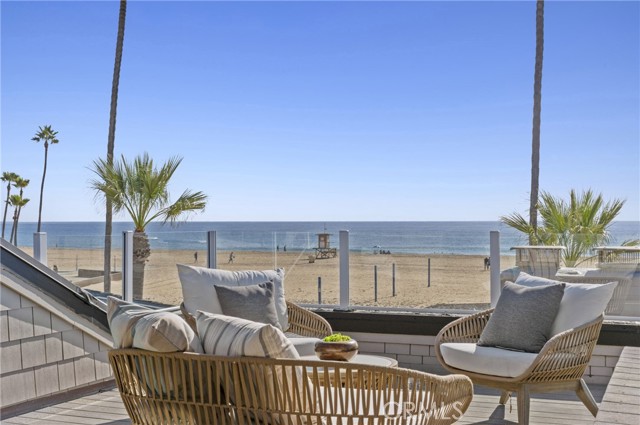
Los Angeles, CA 90068
7400
sqft7
Baths6
Beds On the market for the first time in 53 years, Villa Dorada is a meticulously preserved1929 Spanish Revival estate, gracefully set on a rare, flat cul-de-sac in the coveted Outpost Estates. From the Hollywood Sign to Downtown Los Angeles and all the way to the Pacific Ocean, its sweeping views are nothing short of breathtaking. At approximately 7,400 sq. ft., this architectural jewel stands as a testament to the artistry and cultural spirit of Los Angeles' Golden Age. Steeped in Hollywood lore, Villa Dorada has hosted some of the industry's most legendary figures - Bela Lugosi, the original Dracula, once called it home, followed by Oscar-winning songwriter Jimmy Van Heusen, who shared it with close friend Frank Sinatra. Each owner has honored the estate's legacy, preserving signature elements: pristine magnesite floors, a rare wood-paneled elevator, intimate "telephone room," original intercom system, hand-carved wooden doors, vintage tilework, period lighting and distinctive Art Deco brass doorknobs. The three-level residence offers four spacious en-suite bedrooms and an expansive two-bedroom staff quarters with private living room and kitchen. Ideal for entertaining, the step-down parlor off the entry features a built-in bar and guest bath, while the lower-level ballroom, anchored by an oversized fireplace, opens directly to the backyard. Multiple terraces invite seamless indoor-outdoor living, framed by dramatic city-to-ocean vistas. A generous yard, spacious three-car garage, and mature landscaping complete this singular property. This is your extraordinary chance to own an authentic piece of LosAngeles history, preserved with care. Outpost Estates is zoned for no tour buses.

Santa Ynez, CA 93460
6236
sqft8
Baths6
Beds Commanding Hilltop Estate in Santa Ynez Wine Country. Elevated on nearly 20+/- acres of spectacular, unspoiled land, this estate stands as a force of nature--private, powerful, and impossible to overlook. With uncompromising 360 views, a working vineyard, and a deeply luxurious residence, this is not simply a home--it's a stronghold of elegance and self-sufficiency. The 6,236+/- sq. ft. main residence was fully reimagined, merging scale, sophistication, and structure. Massive wood-beamed ceilings crown a grand living room anchored by a formidable stone fireplace and framed by wrought iron chandeliers. Walls of French doors and picture windows pull the landscape inward--flooding every space with light and purpose. A chef's kitchen built to perform features a granite-clad island with seating, commercial-grade appliances, and a walk-in pantry. Formal and casual living areas flow effortlessly to the outdoors--designed for both high-impact entertaining and quiet seclusion. Six bedrooms and eight bathrooms deliver space, scale, and autonomy. Dual primary suites offer private wings with deep soaking tubs, walk-in showers, gym or office space, and breathtaking views to the surrounding landscape. Heated floors and UV-protected doors and windows. Every inch has been considered. Outside, the land tells its own story--bold, abundant, and productive. Over 4,000 own-root vines--Mourvedre, Grenache, Syrah, Roussanne, Viognier, and Sauvignon Blanc--stand in perfectly aligned rows...producing fruit of serious quality. A vast orchard supplies dozens of rare and heirloom varietals, while mature olive trees yield a robust annual harvest for the estate's own Sunset Harvest Olive Oil Company.A two-bedroom, two-bath guest house ready for your personal enhancements, offers complete privacy for visitors, while a 10-foot-deep pool and expansive flagstone patio command center stage for recreation and relaxation.Located within the prestigious Woodstock Ranch, the property offers secured access to private wells, an extensive riding trail network, and a tightly managed infrastructure.This is a property for those who demand scale, presence, and capability. A fortress in wine country. A legacy that stands above.
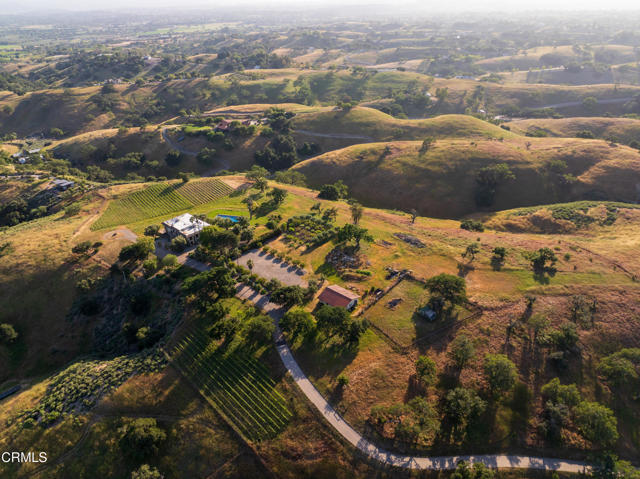
San Diego, CA 92109
2354
sqft5
Baths4
Beds Welcome to one of the most iconic North Mission Beachfront properties. This rare coastal gem sits on a coveted corner lot with an expansive 60-Foot Frontage, offering breathtaking panoramic ocean views on the Sand. Spanning 2,354 sq. ft., this residence features 4 bedrooms and 5 bathrooms, thoughtfully designed for luxury living and effortless entertaining. Key Features: Seamless Indoor-Outdoor Living: 1200/sqft of additional patio space, Floor to ceiling Voluminous 13' stackable glass doors a custom radius design flows throughout with curved ceilings, open to a spacious oceanfront deck with an infinity-edge spa, perfect for enjoying sunsets over the Pacific.
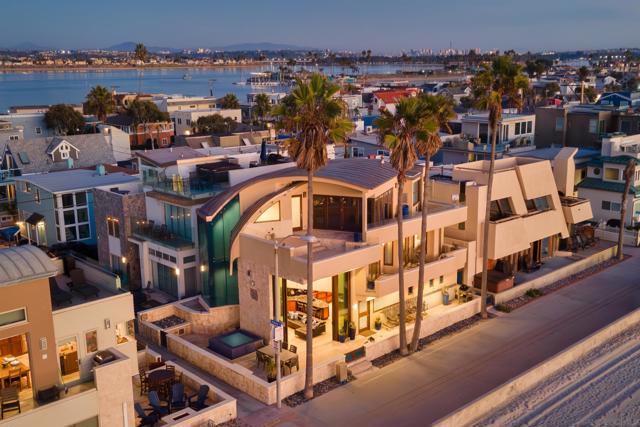
Irvine, CA 92618
5085
sqft6
Baths5
Beds Discover an extraordinary opportunity to own a rare 11,000 sqft estate nestled within the exclusive, guard-gated community of Hidden Canyon, renowned for its stunning city and mountain vistas. This luxurious property boasts a lush backyard featuring a full suite of amenities, including a BBQ island, swimming pool including four 25-yard lap lanes, hot tub, water fountain, paved patio, and a shaded California Room with a fireplace, perfect for entertaining. The back of the home offers breathtaking panoramic views of the Irvine Spectrum, OC Great Park, and Trabuco Canyon mountains from the elevated 180-degree vantage point. Located at the end of a quiet street, 105 Iron Gate is a beautiful Capri Collection Plan 5 residence that welcomes you with an elegant tiled entry, a dramatic spiral staircase, and a grand foyer with soaring ceilings and a dazzling chandelier. The spacious family room, illuminated by retractable sliding doors, features a cozy fireplace and designer lighting with remote-controlled drapery. The chef’s kitchen showcases double islands with granite counters, premium appliances including a 6-burner WOLF range, double ovens, microwave, and a double-door built-in refrigerator, plus a discreet prep kitchen and walk-in pantry. A private in-law suite with its own bath and entrance offers additional comfort on the main level. Upstairs, you'll find a versatile loft, three en-suite guest bedrooms, and a luxurious primary suite with a private balcony, sweeping views, a large walk-in closet, dual vanities, a spa-inspired tub, and a spacious walk-in shower. Dual laundry rooms, a community resort-style pool, cabanas, clubhouse, parks, trails, all within top-rated schools and just minutes from shopping, airports, freeways, and the stunning Laguna beaches.

Page 0 of 0





