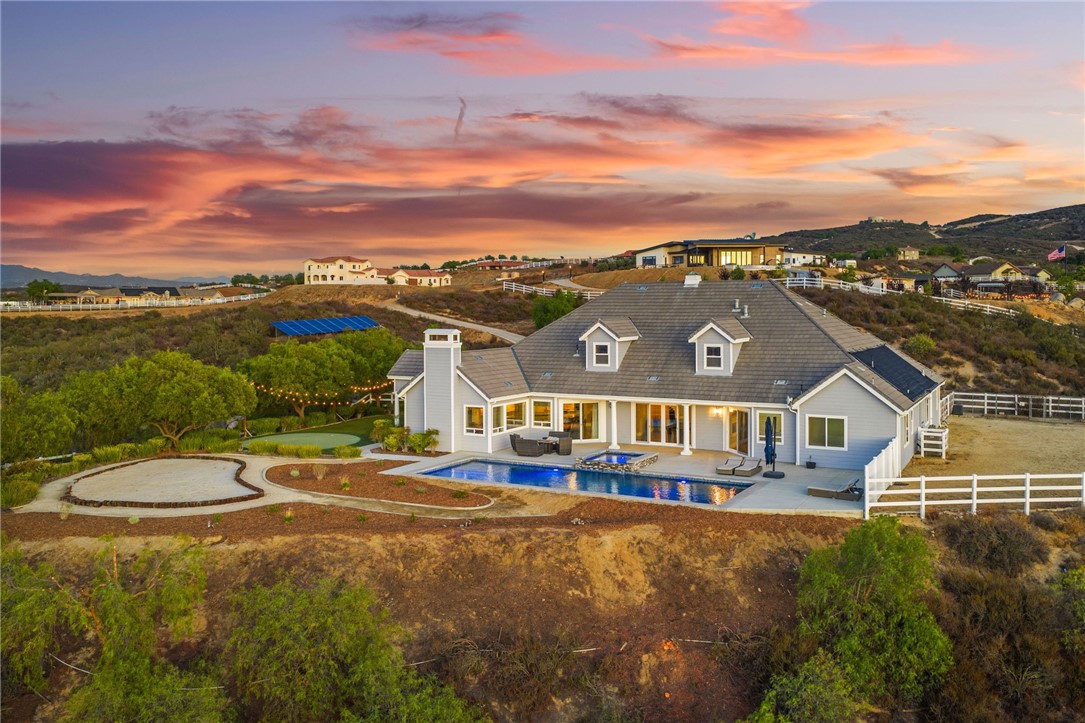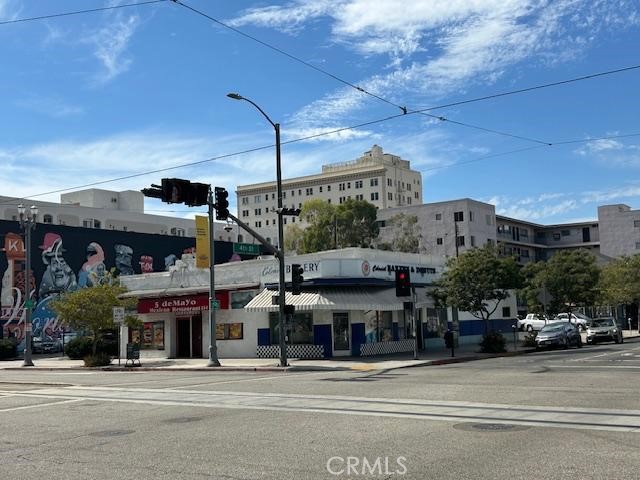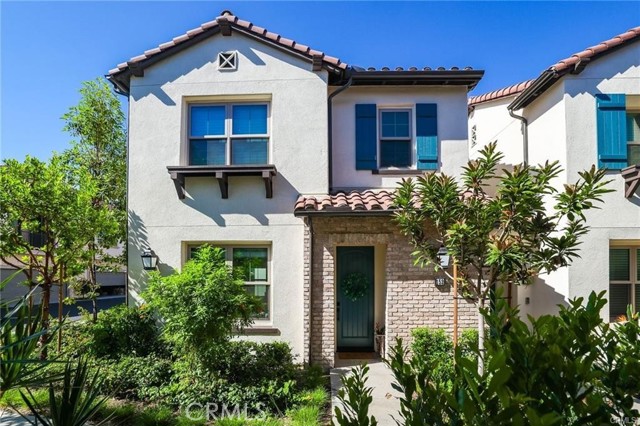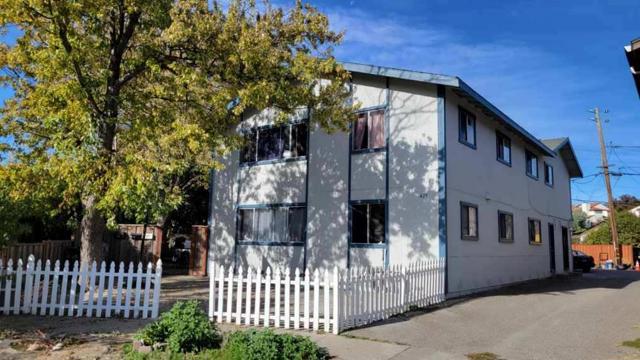search properties
Form submitted successfully!
You are missing required fields.
Dynamic Error Description
There was an error processing this form.
Temecula, CA 92592
$1,599,990
4562
sqft4
Baths5
Beds BACK ON MARKET, NO FAULT OF SELLER! Welcome to this stunning single story custom estate perched high above Temecula’s Wine Country, offering unobstructed panoramic views of vineyards, Lake Skinner, hot air balloons, and sunsets. Spanning 4,562 sq ft, this 5 bed, 3.5 bath home was thoughtfully designed by its original owners and built in 2006 with an incredible floor plan and high end finishes throughout. You’re greeted by soaring ceilings, crown molding, and a direct line of sight to the sparkling pebble tech pool through oversized sliders. The formal living room features a fireplace, bar, and serene backyard views, perfect for entertaining. The right wing offers a formal dining room, private office or 5th bedroom, bathroom, and a massive kitchen that opens to the dining nook and family room with another fireplace. The chef’s kitchen boasts expansive counters, a large island with bar sink, six burner cooktop, double ovens, built in fridge, and walk in pantry, plus abundant storage and an oversized laundry room. The left wing includes four bedrooms, including the luxurious primary suite with its own fireplace, backyard access, and oversized en-suite with huge walk in shower, jetted soaking tub, and large closet. Two bedrooms share a dual sink bath, while the fourth is a junior suite with its own full bath. This home has 2x6 framing with full insulation, 2 recently replaced on demand water heaters, A Halo whole house water filtration, central vacuum with floor sweeps (kitchen, primary bath, laundry) plus a garage car kit, dual AC units with independent zoning (including office control), and recently replaced AC units and built in fridge. Energy efficiency shines with a ground-mounted 35-panel solar array prepaid through 2035 and a solar pool heater. Benefit from a low ~1% tax base and no Mello-Roos or water-bond assessments, the bond was paid in 2007. The oversized 3-car garage offers ample space for storage or toys. There’s also an unfinished attic with 9-ft ceilings accessed via telescoping ladder in the pantry. Step outside to an entertainer’s backyard featuring a pool & spa with incredible sunset views, lush lawn with putting green (former sand trap replaced with mulch and new planting), and a large flat pad ideal for an RV garage, equestrian setup, or future ADU—all oriented toward the views. Set in one of Wine Country’s most desirable and private pockets, this home perfectly blends luxury, function, and jaw-dropping views.

Long Beach, CA 90802
0
sqft0
Baths0
Beds This 2 unit commercial/retail property is located on the signalized corner intersection of 4th and Pacific in the heart of Downtown Long Beach. Both units are occupied by long term food service tenants. The Downtown Long Beach Business District provides one of the city’s most revered attractions, The Queen Mary, as well as tourist-driven destinations including The Aquarium of the Pacific, Shoreline Village, Rainbow Harbor Waterfront and The Pike, making up the Long Beach Convention and Entertainment Center. Downtown Long Beach is undergoing a major urban revitalization with private and public investment creating significant growth with over $3.5 billion in new investment including over 1,700 residential units recently completed or under construction and an additional 2,300 residential units approved for construction or in the review process.

Santa Clara, CA 95050
1238
sqft2
Baths3
Beds Welcome to this charming Santa Clara home located on a quiet, peaceful street in a prime central location. Close to major freeways and expressways, leading tech companies including Nvidia, Intel, and Apple, Levis Stadium, Santa Clara University, Kaiser Hospital, and premier shopping and dining at Valley Fair and Santana Row. The home sits on a 6,720 Sq. Ft. lot with room to expand. The updated kitchen features granite countertops, tile flooring, stainless steel appliances, gas oven and range, microwave, refrigerator, disposal, and a deep sink. Plantation shutters enhance the interior. The living room offers a custom entertainment center and a wood-burning fireplace. Major upgrades include a new roof, new furnace, copper plumbing, and updated electrical with a new breaker box completed in 2015. Washer, dryer, and refrigerator are included. Enjoy low Santa Clara utility rates. The landscaped front and backyard include a six-zone sprinkler system with drip lines, a solid pergola, Meyer lemon, avocado, and fig trees, and a dedicated garden area. Bright backyard mornings and sunset views from the front create a peaceful setting for everyday living and entertaining.

Porter Ranch, CA 91326
3923
sqft4
Baths4
Beds Experience refined living in this elegant 4 bed, 3.5 bath, nearly 4,000 sqft residence in the prestigious 24-hour guard-gated Porter Ranch Estates. Set on desirable corner lot with stately curb appeal, this home offers 3-car garage, brick-accented drive & walkways, & a charming covered front porch framed by classic columns. Inside, fresh paint and brand-new carpet enhance the light-filled interior, where a formal tile entry opens to a dramatic step-down living room with soaring two-story ceilings, an impressive bay window that floods the space with natural light, and a striking fireplace that anchors the room. The open floor plan flows gracefully through flanking columns into the formal dining room with decorative coffered ceiling and double-height windows overlooking the private yard. The spacious kitchen blends style and function with wood cabinetry, stone countertops, a large center island, and built-in appliances including double ovens, plus a sunny breakfast nook with glass sliders leading to the back patio. The adjacent family room creates a relaxing space for fun and entertainment with crown molding, rich wood wainscotting, custom built-ins, and a beautiful stone fireplace. A well-appointed downstairs bedroom with en-suite bath provides ideal guest or in-law accommodations, while the convenient laundry room with utility sink and direct garage access adds practicality. Upstairs, the luxurious primary suite boasts a vaulted ceiling, double-door entry, cozy fireplace, private balcony, dual closets, and a spa-like en-suite bath with skylight, dual vanities, jetted soaking tub, and separate shower. Two additional bedrooms share a full hall bath with dual sinks. A spacious bonus room with vaulted ceiling, fireplace, and impressive windows which exposes a great valley view, offers versatility and can be a playroom, home office, media room, studio space, or even a potential fifth bedroom. Outside, the backyard is designed for entertaining and relaxation, with a covered patio, grassy lawn, brick planters, and firepit. Additional features include dual-zone HVAC, central vacuum system, and access to community amenities including pools, spa, tennis courts, playgrounds, and beautifully maintained greenbelts. Ideally located just minutes from The Vineyards at Porter Ranch, top-rated schools, including Granada Hills Charter School, dining, and freeway access, this exquisite home offers a rare blend of comfort, sophistication, and timeless style. Don’t miss out!

Irvine, CA 92618
2140
sqft4
Baths3
Beds ***PREMIUM END UNIT PRIVACY: Enjoy a rare exterior end-unit location that floods the home with more natural light and provides enhanced privacy compared to standard interior units ***MASSIVE MONTHY SAVINGS: Gain instant equity with fully paid-off solar panels. At current utility rates, this is a significant monthly "paycheck" back to you, effectively lowering your cost of living. ***ELITE 2025 AWARD-WINNING SCHOOLS: Beat the competition for the best education; zoned for the 2025 California Distinguished School (Portola Springs Elementary) and the award-winning Portola High. ***TURN-KEY: Why wait for a builder? This home is "Day One" ready with over $100k in value already added, including a finished park-like patio, epoxy garage floors, and motorized blinds. *** THE "EVERY ROOM IS A SUITE FLOOR PLAN: A rare find with 3 bedrooms—each featuring its own private ensuite bathroom—plus a versatile loft and a downstairs powder room for guests. ***PROFESSIONAL CHEF'S KITCHEN: Outfitted with premium Bosch stainless steel appliances, a 5-burner cooktop, elegant quartz countertops, and a designer-selected full-tile backsplash. ***SEAMLESS INDOOR-OUTDOOR ENTERTAINING: Expansive sliding glass doors transition your living space to a private, park-like patio designed for high-end gatherings and weekend relaxation. ***LUXURY PRIMARY RETREAT: Features a spa-inspired bathroom with a freestanding soaking tub, dual vanities, a glass-enclosed shower, and a generous walk-in closet. ***HIGH-END TECH AND FINISHES: Meticulously upgraded with luxury laminate wood flooring, designer plush carpeting, a dedicated EV car charger, and remote-controlled window treatments. ***UNBEATABLE IRVINE LIFESTYLE: Located minutes from the Irvine Spectrum and Great Park, with exclusive access to resort-style pools, tennis courts, and scenic trails.

San Jose, CA 95111
0
sqft0
Baths0
Beds Welcome to this great investment of this triplex 2,952 sf, 2 units 3 bed/ 2bath 1,108sf living space and 1 unit 2bed/1bath 736sf living space. This triplex is located in Cul-De-Sac street, quiet and peaceful in the vibrant city of San Jose. Additional amenities include a generous 3-car garage, offering ample space for vehicles and large back yard parking. New exterior paint. Update safety stairways. For your convenience, there's an in-home laundry area that simplifies household chores. This property is situated within the Oak Grove Elementary School District, providing access to local educational facilities. With its thoughtful design and prime location, this San Jose residence is sure to meet your needs and preferences. All 3 units rented for a long term tenants they love to stay there for over 10 years and more. Sellers interested in 1031 exchange and no cost to buyers.

Livermore, CA 94551
2239
sqft3
Baths4
Beds Open House: Sat 01/17 and Sun 1/18, 1-4PM. Beautifully updated home in one of Livermore’s most desirable neighborhoods. This light-filled residence features vaulted ceilings, wide-plank flooring, and a fresh, modern feel throughout. The updated kitchen showcases quartz countertops, stainless steel appliances, a stylish hexagon tile backsplash, and generous storage. Enjoy a spacious living and dining area, a cozy family room with a charming brick fireplace, and remodeled bathrooms with designer finishes. A bedroom with a full bathroom downstairs offers exceptional flexibility and can be utilized as a home office, guest suite, or comfortable in-law space. The large backyard is ideal for entertaining, featuring a covered patio, mature landscaping, and a detached bonus studio—perfect for an office, gym, or creative space. With great curb appeal, side yard access, and close proximity to parks, schools, and shopping, this home is truly a rare find. It is also in close proximity to I580/Hwy 84, trails, shopping and parks. This incredible home has it all—don’t miss this wonderful opportunity to set roots and begin your next chapter in Livermore.

Los Angeles, CA 90039
0
sqft0
Baths0
Beds Perfect for owner occupant or investor! Live in the main front unit and pay your mortgage with the rental income from the other 3 units in back! Don't miss out on the opportunity to own this beautiful 4-unit property, perfectly situated in one of L.A.'s most sought-after neighborhoods in the heart of the desirable Atwater Village and adjacent Silver Lake. Located just minutes away from the popular Glendale Galleria, restaurants, entertainment, public transit and more, this quadruplex offers convenience and accessibility to its residents. The property consists of one 3-bedroom unit, two 1-bedroom units, and one studio. All of the units have been recently remodeled with brand new kitchens including quartz countertops, updated cabinetry and stainless steel appliances. All-new flooring has been installed throughout all 4 units, as well as fresh interior and exterior paint, new A/C wall units, and all-new bathrooms with upgraded vanities & fixtures, and brand new double pane windows. Brand new electrical panels and upgraded plumbing have been installed, and all 4 units have their own washer & dryer hookups as well! The front home is a very private 3 bedroom/1 bath home with a spacious gated front yard and a long gated driveway with plenty of parking space. The studio was newly built in 2024 and is situated between the front home and the two 1-bedroom units in back. Both 1-bedroom units have identical floor plans with one upstairs and one downstairs. All units are very private. There is a private gated parking area for tenants living in the back 3 units, along with a back patio common area for tenants to enjoy. The 3-bedroom unit can be great for an owner occupant or rented at market value for additional income. The other 3 units are currently leased at market rent with wonderful tenants (all single tenants, only one person in each unit). All tenants pay their own electricity, gas, and trash! Owner only pays for water & sewer (approx. $500/month). Located on a corner lot in a very quiet and peaceful neighborhood, just one block away from the popular Chevy Chase Recreation Center. Take advantage of all the amenities the center has to offer, including basketball courts (lighted/indoor), children's play area, handball courts (lighted), an indoor gym (with weights), a second indoor gym (without weights), several picnic tables, a small park, horseshoe pits, event kitchen, multipurpose sports field, patio seating, ping pong, event stage, TV lounging area, and more!

Pine Valley, CA 91962
0
sqft0
Baths0
Beds Welcome to 28831 Spruce Road, a one-of-a-kind magical estate nestled in the serene embrace of Pine Valley. Just a 45-minute drive from the bustling heart of Downtown San Diego, this historical equestrian homestead invites you to make all your dreams come true. Spanning a generous 3.4 acres on7 lots, the main house boasts 4 bedrooms, a basement, cathedral ceilings in the family room. The property extends over a private outdoor space,promising endless possibilities. Whether you're hosting family reunions, weddings, retreats, or envisioning a charming B&B, this estate is your canvas.The income-producing guest house offers 2 additional bedrooms, while a studio apartment rests gracefully above a versatile workshop and art studio—a perfect space for creative endeavors or a home gym. Horse enthusiasts will appreciate the well-equipped corral, 4 stables, and tack room,while those with a culinary flair will delight in the outdoor summer kitchen. Unwind on expansive decks, explore the grounds, or challenge friends to a game on the sports court. With multiple garages for the car enthusiast. With the guest house & studio apartment it’s perfect for the multi-generational living or to Generate INCOME. Approved under the Mills Act for its historical significance, and HUGE TAX SAVINGS with the Mills Act! This estate is not just a home; it's a destination, a retreat, and a timeless treasure.

Page 0 of 0




