search properties
Form submitted successfully!
You are missing required fields.
Dynamic Error Description
There was an error processing this form.
Newport Beach, CA 92662
$7,500,000
2926
sqft5
Baths7
Beds Amazing views from this wonderful South Bayfront Duplex on beautiful Balboa Island!!! From both units you can see up and down the Harbor from the Pavilion to the turning basin.. With in two blocks to the ferry crossing and all the restaurants offered on the peninsula not to mention the wonderful restaurants on our coveted Marine and Agate Avenues. Very walkable Island with community that is hard to find these days! Quaint down town area (Marine Avenue) with two blocks of mom and pop stores and a market to boot. or cross the main bridge and find yourself in Fashion Island or at the Performing Art Center or better yet John Wayne Airport. All within an eight mile radius! Fabulous sunsets from your living-room! Highly ranked schools close by and great programs to teach your children sailing, lifeguarding, marshal arts and even acting! Something for everyone. Whether you are a part time residence or want to build your waterfront dream home, this is the location for you! Downstairs is 3 bedrooms and 2 baths and upstairs is 4 bedrooms and 3 baths. Both units have a covered carport and the downstairs unit has electric car charging in the carport. Upper unit has a nice size storage unit in the carport. Each unit has their own laundry area.

Pasadena, CA 91106
0
sqft0
Baths0
Beds Discover a prime turnkey 3-story apartment building just blocks from the renowned California Institute of Technology. This fully rehabbed property features upgraded electrical systems, 80% replumbed infrastructure, and individual electric meters. The completed soft story retrofit enhances safety and stability, while each unit boasts new bathrooms, kitchens, and flooring. Equipped with in-unit washer/dryer combos, stoves, refrigerators, and microwaves, these apartments are designed for easy rental and high occupancy rates. With its strategic location near Caltech, this property is an outstanding opportunity for investors seeking a cash-flowing asset in a desirable area.
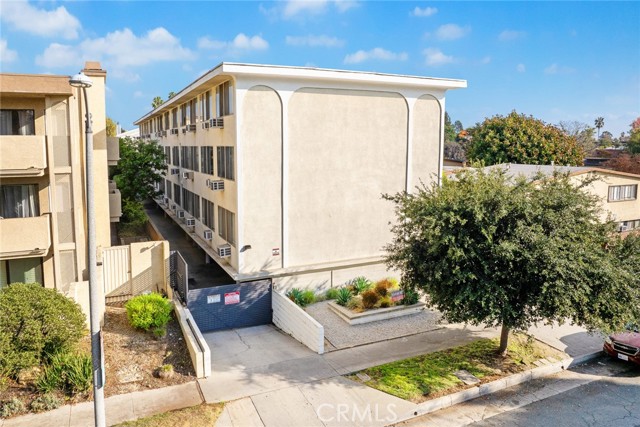
Manhattan Beach, CA 90266
3040
sqft6
Baths5
Beds Perched in the coveted south Sand Section of Manhattan Beach, 213 Bayview Drive stands as a breathtaking 2026 Modern California Coastal triumph—a home that doesn’t simply offer an address, but an experience. Perfectly positioned between 2nd and 3rd Street with an enviable west-facing vantage, this architectural statement piece captures an ever-changing panorama of shimmering Pacific blues, rolling whitewater, and dreamy Catalina sunsets that flood the home with golden light. Masterfully built by Ararat Developers, envisioned by Lane Design + Build, and elevated by the refined touch of CMS Interior Design, the residence spans 3,040 sq ft of exquisite craftsmanship, where every surface, material, and line has been curated to evoke effortless luxury. Wide-plank French white oak floors carry you through expansive, glass-framed living spaces that dissolve into the horizon, while Fleetwood sliders usher the ocean breeze into a grand entertaining deck suspended above the coastline. The chef’s kitchen is a showpiece of culinary artistry, anchored by a Thermador 48" professional range with griddle and double oven, complemented by a 30" refrigerator, 24" freezer, 24" wine tower, walk-in pantry, and an additional outdoor deck with gas hookup designed for sunset grilling. Each of the five en-suite bedrooms serves as a serene private retreat, crowned by a primary suite that rivals any luxury resort with its Wyndham soaking tub, cascading waterfall shower, glowing fireplace, and meticulously designed walk-in closet. Modern comforts are woven throughout the home, including zoned HVAC, Cat6 wiring, integrated sound, an EV-ready setup, EG4 18KPV hybrid inverter, and an epoxy-finished garage floor, all supported by a 2-car garage plus guest carport. A rare fusion of elegance, innovation, and coastal grandeur, 213 Bayview Drive redefines elevated beach living—an extraordinary sanctuary crafted for those who expect nothing less than the spectacular. Estimated completion January, 2026.
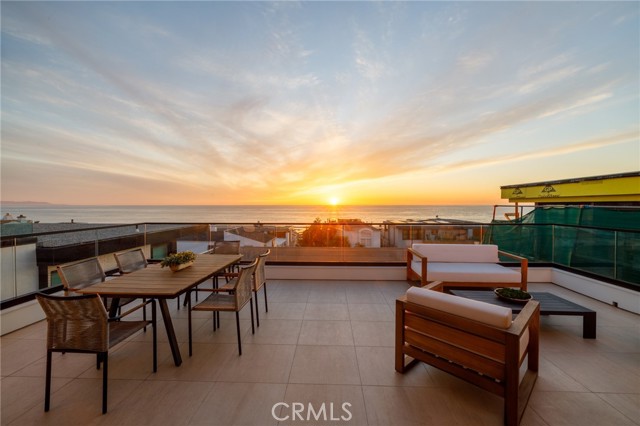
San Diego, CA 92108
0
sqft0
Baths0
Beds Unparalleled investment opportunity at the gateway to San Diego State University's upcoming Mission Valley Campus. Capitalize on "complete communities" incentives that offer a generous FAR of 4.0 on this prime 51,389 SF site (2 parcels), allowing for approx. 200,000 SF of buildable residential space in a location on the brink of a renaissance. 1/4 mile from the forthcoming SDSU Mission Valley Campus & within the “special attention area” Trolley Station Design District under the Mission Valley Community Plan, this site offers future residents an oasis of urban living, complete w/ quality jobs, immediate access to unrivaled retail & entertainment, as well as green spaces & mobility infrastructure that encourage healthy outdoor living. The SDSU Mission Valley Campus plan includes a River Park with 80+ acres of recreation & open spaces, bike & pedestrian paths, bridges & plazas; an expansive 95,000-SF retail hub w/ shopping, dining & entertainment; 1.6 million SF of research & innovation space; hotel & conference space; & Snapdragon Stadium, a hotspot for world-class sports events & musical performances. The existing office building & 7-Eleven generate stable, near-market rents, offering a financial cushion during the permitting process. Please see the Offering Memorandum for more details & 2 pro formas of potential development scenarios. Don’t miss your chance to benefit from SDSU’s & the City’s major investments in the revitalization of an area with already high rental demand, which will only continue to rise. This is an asset to keep in the portfolio for generations to come!
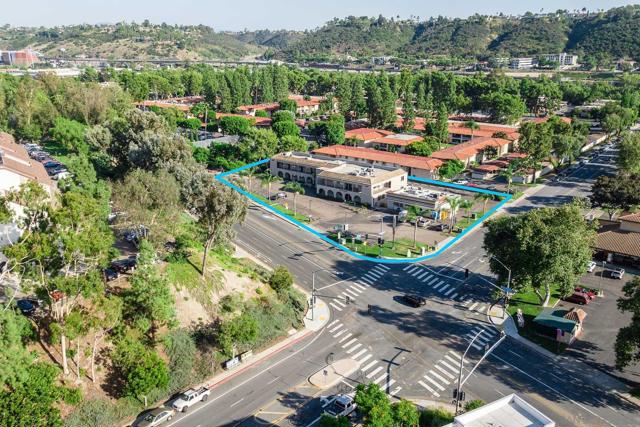
Bell Gardens, CA 90201
0
sqft0
Baths0
Beds For Sale or Lease - 27,200 SF Building on approx. 91,520 SF lot * Oversized Corner Parcel (pad possible) * Redevelopment/Expansion or Repositioning Opportunity * Single or Multi-Tenant Retail. Industrial/Commercial * NE Corner of Garfield Ave. & Loveland St. * Divisible to approx. 7,800 SF. * Approx. 2,085 SF of Finished Office Mezzanine * Very Walkable. Located in the desirable Bell Gardens Civic Center * 22' Clear Height (estimated). Current Drop Ceiling to approx. 15' * 1 Loading Dock; 2 Drive Ins * Fully Sprinklered * Flat Parking Lot with approx. 120 parking spaces as striped, more possible
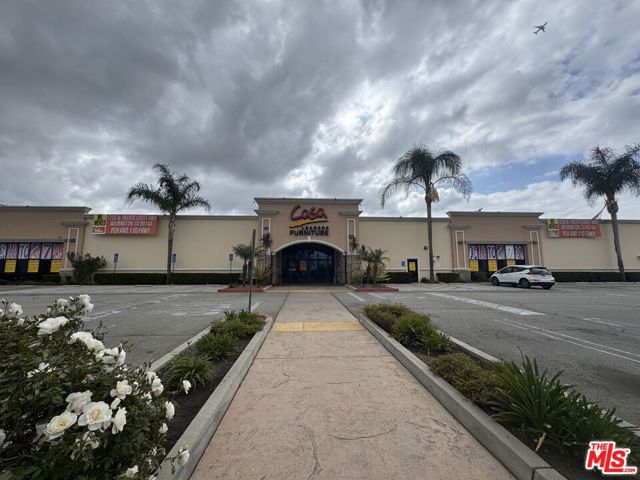
Adelanto, CA 92301
0
sqft0
Baths0
Beds 9486 Holly Road is a fully improved ±48,410 SF industrial facility situated on ±4.66 acres in the City of Adelanto, within the High Desert region of San Bernardino County. The property consists of five buildings, including a fully renovated ±35,900 SF main building and a ±12,510 SF trimming building. The main and trimming buildings feature upgraded office and production areas, dock-high and ground-level loading, heavy HVAC and refrigeration systems, and robust utility infrastructure. The property currently has 800 amps of 3-phase power, with approved capacity for up to 4,000 amps—ideal for manufacturing, distribution, or cannabis-related operations. The property is well-positioned in the rapidly developing High Desert region, offering affordability, infrastructure, and business-friendly policies that appeal to logistics, industrial, and cannabis sector investors. Additional improvements include full site grading, a city-compliant stormwater retention system, and concrete paving. Fully Fenced and sprinklered and provides secure access and ample functionality with significant capital upgrades and a flexible layout, this property is well suited for specialized industrial users. Property Overview • Address: 9486 Holly Road, Adelanto, CA 92301 • Zoning: Manufacturing/Industrial (MI) • Site Area: ±4.66 acres (202,989 SF) • Total Building Area: ±48,410 SF (2 Buildings) • Power: 800 Amps • Parking: 137 Spaces | 2.10/1,000 SF • Year Built: 1979 (fully renovated in 2022) • Construction Type: Steel Frame with modern upgrades • Sprinklered: Yes • Ceiling Heights: 20’-24’ (Main), 21’ (Trimming) • HVAC: ±12 ten-ton & ±8 five-ton units • Site Improvements: Fully paved, storm retention system, upgraded power available Marketing Highlights • Fully improved industrial cannabis campus in Adelanto’s legal cannabis zone • Turnkey cannabis manufacturing and processing setup with drying kilns • Extensive power infrastructure suitable for intensive processing use • Paved yard, dock-high & ground-level doors, interior loading dock • Suitable for cannabis-related or general industrial users • Formerly leased to cannabis operator; currently vacant and available for owner-user
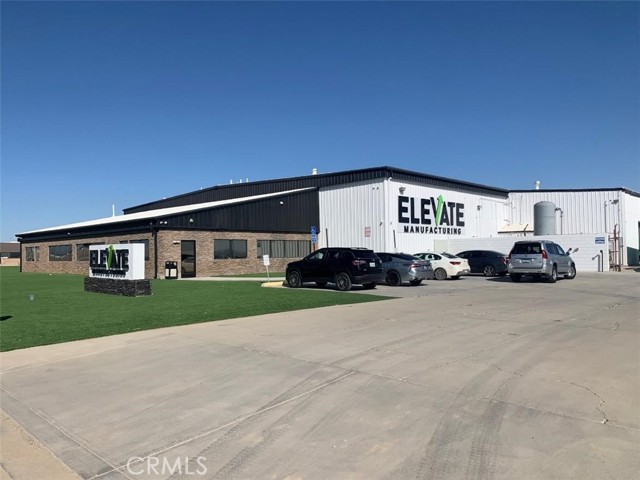
Encino, CA 91436
6927
sqft8
Baths6
Beds Recently built, stylish modern farmhouse south of the Boulevard with a guest house and a rare, expansive flat yard. This 7-bedroom, 8-bathroom residence is finished with exquisite details, including rich wood accents, soaring ceilings, and expansive walls of glass that open to patios, pool, lawn, and the oversized flat yard. A chic, detached one-bedroom, one-bath guest house opens directly to the main entertaining area. An approximately 500-square-foot, beautifully built recording studio with soundproofing offers flexibility and could easily be converted into a home theater. The kitchen, family room, and great room feature two large islands, designer cabinetry, Wolf appliances, and a generous gathering space centered around a fireplace. The primary suite opens to a private balcony overlooking the yard and lush greenery and includes a fireplace, a large walk-in closet, and a spa-like bath. Four ensuite bedrooms are located upstairs, with two additional bedrooms on the main level, along with an office that could function as an additional bedroom or a secluded library or den. The grand living room features double-height ceilings, and the formal dining room is well suited for hosting on a large scale. A rare opportunity to own a thoughtfully designed, substantial property in one of Encino's premier locations.

Perris, CA 92570
0
sqft0
Baths0
Beds Prime 49-Acre Property on Cajalco Rd — Exceptional Visibility & Growth Opportunity Seller financing available. This rare 49-acre offering sits along highly traveled Cajalco Road, with over 10,000 vehicles passing daily. Ideally positioned between the 15 and 215 freeways, the property benefits from outstanding exposure and convenient regional access. Currently operating as a successful Christmas tree farm, the land is fully usable and equipped with extensive existing infrastructure, including: Workshop, office, restrooms, and storage facilities RV hookups Established irrigation system throughout the property Power, water, and septic on site, with sewer available at the street The surrounding area is experiencing rapid development, with thousands of new construction homes underway, Citrus Hills High School just down the road, and a newly opened Arco gas station across the street accompanied by a planned shopping center. Zoned R-A-1/2, the property offers flexibility for agricultural, residential, or potential commercial uses. With irrigation lines already in place and ample acreage, this site is especially well-suited for a nursery, landscaping company, or agricultural operator seeking expansion in a high-visibility, high-growth corridor. This is a rare opportunity to secure a large, strategically located property with existing infrastructure and exceptional future potential.

Rancho Cucamonga, CA 91730
0
sqft0
Baths0
Beds 10737 Laurel Street is a strategically located, multi-tenant professional office building offered at a compelling basis below replacement cost in the core of Rancho Cucamonga’s established business district. Situated directly across from the San Bernardino County Courthouse within the Civic Center, the property benefits from exceptional visibility and a strong professional tenant draw. The elevator-served asset provides immediate access to the I-15, I-10, and I-210 freeways, ensuring regional connectivity throughout the Inland Empire. The building is well-suited for owner-users seeking long-term occupancy control, as well as investors targeting stable in-place income with future value-add potential. Flexible, efficient suite configurations allow for full or partial owner occupancy, enhancing leasing versatility and exit optionality. This offering represents a strategic acquisition opportunity within a high-demand submarket supported by the Inland Empire’s expanding logistics and employment base. Please contact listing agent for more info and tour schedule

Page 0 of 0




