search properties
Form submitted successfully!
You are missing required fields.
Dynamic Error Description
There was an error processing this form.
Rancho Santa Fe, CA 92625
$7,499,999
10097
sqft11
Baths8
Beds An Exceptional Oasis with Endless Possibilities in Fairbanks RanchExperience resort-style living in this nearly 11,000 sq. ft. estate, perfectly situated on a serene 1.53-acre cul-de-sac lot in the prestigious Fairbanks Ranch community of Rancho Santa Fe. Combining Mediterranean-inspired elegance with boundless potential, this property offers a unique opportunity to create your dream retreat.Designed with both entertainment and daily comfort in mind, the home features eight bedrooms, including three private guest suites, two offices, a game room, and a wine room with storage for 900+ bottles. The private tennis court invites recreational play and can easily be converted into a pickleball setup to suit today's lifestyle.The lushly landscaped outdoor spaces include a sparkling pool with an electric cover, expansive patios with a fireplace for alfresco gatherings, and a sauna and steam room for ultimate relaxation. A fully equipped gym caters to your fitness needs, while the two-story garage offers space for up to six vehicles with hydraulic lift options and an upper room for storage or showcasing collections.Timeless architectural details such as custom wood paneling, intricate moldings, and soaring ceilings add a sense of sophistication, while the home's spacious layout provides opportunities for personalization. Whether reimagining the property as a modern masterpiece or crafting a resort-inspired escape reminiscent of Pelican Hill, this estate is a blank canvas with endless potential.Fairbanks Ranch: A Lifestyle Like No OtherLocated in one of Southern California's most sought-after communities, Fairbanks Ranch offers unparalleled amenities, including a lake with paddle boating and fishing, a clubhouse, four tennis courts, four pickleball courts, an equestrian center, a private park, sand volleyball, a basketball court, and scenic walking trails. Residents also enjoy top-tier security and convenient proximity to renowned schools, shopping, and dining.This exceptional property combines luxury, privacy, and limitless opportunity in one of Rancho Santa Fe's most desirable neighborhoods.
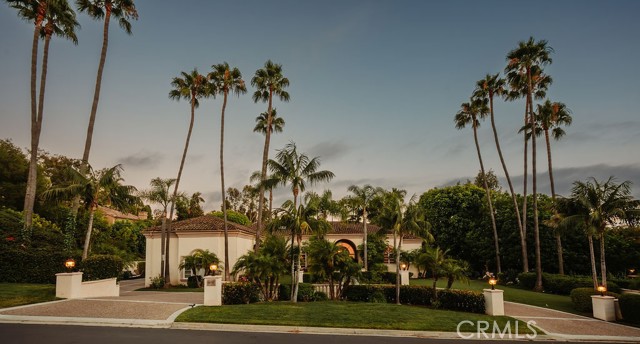
Malibu, CA 90265
5182
sqft6
Baths5
Beds Welcome to your own private Malibu resort--an extraordinary five-bedroom, six-bathroom estate perched above Pacific Coast Highway with beautiful panoramic views of the best beaches in Malibu, and the surrounding mountains. Set on an expansive 4-acre compound, this breathtaking property embodies the essence of coastal California luxury, combining privacy, elegance, and endless potential in one of Malibu's most coveted locations. From the moment you enter, you're greeted by sweeping ocean vistas that pour through oversized windows, filling the home with natural light and a constant reminder of the stunning beauty that surrounds you. Whether you're lounging in the living room, preparing meals in the gourmet kitchen, or waking up in the primary suite, the Pacific Ocean is your daily backdrop. Outside, the resort-like grounds offer everything you could imagine for both relaxation and recreation. The pool and spa area boast some of the best views in Malibu--perfect for entertaining or enjoying a peaceful sunset. A private tennis court adds to the estate's allure, while manicured lawns and lush landscaping create a serene, secluded ambiance.Nearby world-class hiking trails invite you to explore Malibu's natural beauty, offering endless adventure just minutes from your front door. Adding even more value and versatility, the sale includes additional adjacent parcels that provide room to expand, build a guest house, or develop your dream amenities--offering a rare opportunity to own a true legacy property. This is more than a home--it's a lifestyle. A peaceful sanctuary just minutes from the heart of Malibu, world-class surfing, hiking trails, restaurants, and top-tier schools. Whether you're seeking a luxurious full-time residence, a family compound, or an elite vacation retreat, this estate delivers on every level. A once-in-a-lifetime offering in prime Malibu. Paradise found.

Corona del Mar, CA 92625
2320
sqft2
Baths3
Beds Experience sweeping views of Catalina Island, Newport Harbor, Pacific Ocean and city lights from this rare offering in Irvine Terrace! Available for the first time in decades, this home sits on a quiet street atop an expansive lot in excess of 13,000 square feet. The home currently offers 3 bedrooms, 2 bathrooms, and approximately 2,323 square feet of living space presenting a remarkable opportunity to remodel or design and build your dream custom estate. A spacious private courtyard provides a tranquil retreat, while the backyard showcases dramatic sunsets and endless views. Ideally situated near Fashion Island, Corona del Mar Village, top rated schools, and some of Southern California’s most beautiful beaches, this property combines unmatched potential with an ideal location!
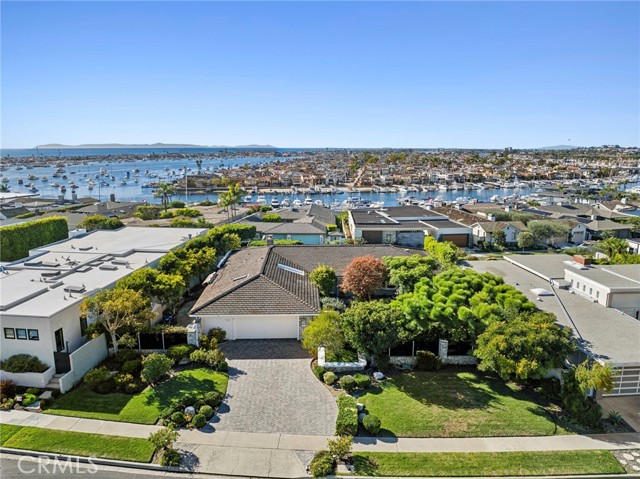
Saratoga, CA 95070
6529
sqft5
Baths4
Beds Set within Saratogas Parker Ranch neighborhood, this property is a distinguished English Country estate that is both formal and warmly inviting. Redesigned by Los Gatos artist and designer David Stonesifer, it exudes charm, character, and sense of home. Thoughtful architectural details of old world brick construction, custom millwork offer spaces for entertaining as well as quiet retreats. The grounds are equally inviting, with a koi pond, and mature oaks creating a peaceful backdrop that feels worlds away; yet just minutes from town, heart of Silicon Valley and international transportation. Elegant but approachable, this home welcomes you in and leaves a lasting impression.

Santa Monica, CA 90402
2920
sqft3
Baths3
Beds Perched above the Pacific in Santa Monica's most prestigious oceanfront address, 101 Ocean, this extraordinary three-bedroom, three-bath residence has been reimagined in collaboration with Abramson Architects and Concept Design. Spanning nearly 3,000 square feet on a single level, the home embodies the elegance of a five-star resort, blending hand-selected designer finishes, sculptural lighting, and seamless indoor-outdoor living with panoramic views of the coastline, ocean, and Santa Monica Mountains. Walls of glass flood the interiors with natural light and extend to a generous ocean-view terrace, ideal for sunset lounging or al fresco dining. A striking Rift Oak feature wall anchors the living room, while a sleek stone-topped bar creates a sophisticated space for entertaining. The dining area, illuminated by a chandelier from A. Rudin, flows effortlessly into a chef's kitchen outfitted with Wolf and Miele appliances, slab-stone surfaces, temperature-controlled wine storage, and a built-in banquette for relaxed gatherings. Throughout the residence, statement lighting by Apparatus, Paul Ferrante, and Holly Hunt infuses each room with an artful glow, while Crestron home automation elevates modern convenience. The primary suite is a private sanctuary, complete with its own ocean-facing balcony, dual walk-in closets, and a luxurious ensuite with a custom-fabricated travertine shower and a freestanding soaking tub. Two additional bedrooms are designed with custom millwork by Swiss WoodWorking and open to a serene patio--one is appointed with a Porcelanosa-clad ensuite bath, while the other offers versatility with a concealed murphy bed, ideal as a media lounge, office, or guest retreat. Direct elevator access, artisanal stonework by Olympic Tile & Stone, and finely crafted details throughout further underscore the residence's sophistication. Within the exclusive enclave of 101 Ocean, residents enjoy a private resort environment complete with 24-hour doorman and security, along with direct beach access via an underground tunnel. Exceptional amenities include a sky lounge, ocean-view sundeck with a swimmer's pool, spa, and an outdoor kitchen with a shaded dining pavilion. Lushly landscaped courtyards lead to state-of-the-art fitness and yoga facilities, organic gardens, and a dog run. All of this is set just moments from Montana Avenue's boutiques, the Third Street Promenade, and a short coastal drive to Malibu--making this home a rare opportunity to experience Santa Monica's most refined oceanfront lifestyle.
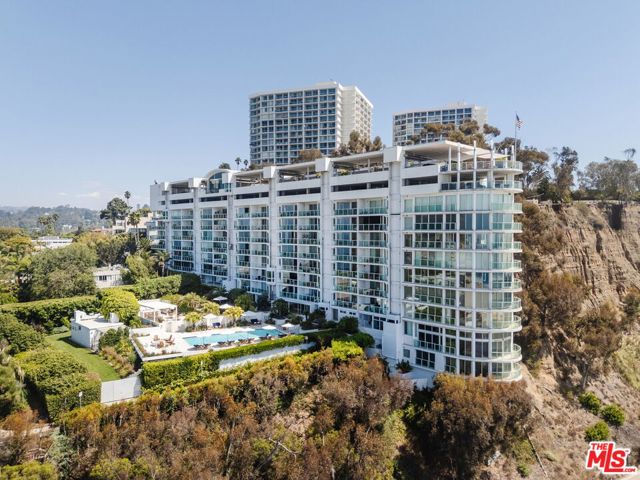
Oceanside, CA 92054
2243
sqft3
Baths2
Beds Showcasing 60’ of ocean frontage across two lots on the prestigious south end of Pacific Street. Escape to this coastal stretch to experience one of Southern California’s “Most Authentic Beach Towns,” as cited by The New York Times. Oceanside boasts the #1 Resort in the US and California, as ranked by Travel + Leisure, the longest wooden pier on the West Coast, a museum dedicated to surfing, and the famous “Top Gun” house. This exquisite modernist retreat combines extraordinary architecture and design with a warm and inviting layout. Refreshing ocean breezes, striking sunsets, and sounds of the surf are ceaseless. Concrete custom built construction with an emphasis on seamless indoor-outdoor living, this is the So-Cal beach dream that is so hard to find! Take in panoramic unobstructed ocean views as soon as you step inside. Views stretch from La Jolla to Dana Point, and on clear days views of Catalina and San Clemente islands. Watch surfers and wild life - pods of dolphins and pelicans skimming the waves The unique highlight of this property is the vast useable and exceptional outdoor space. Enjoy year round temperate weather in your choosing of the skylit entry courtyard, main level sundeck with full bar, the beach level California room complete with jacuzzi and cold plunge, and of course the private sandy beach! Ideal as an entertainer’s ultimate paradise or enjoy it as your own personal oasis & live like you’re on vacation every day! This property has undergone many recent luxurious upgrades and improvements including completely new state of the art kitchen, primary suite with custom walk-in closet, awe-inspiring spa like sauna room, owned solar, new garage doors, garage lift for additional parking, electric car charging, new central A/C, tinted floor to ceiling windows for additional privacy, among much more! This property is directly ocean front, there is no road or walking/bike path between! Easy access for swimming, surfing, or walking the coastline to the Oceanside Pier. Positioned between Carlsbad Village and Downtown Oceanside, you’ll never run out of things to do. Enjoy Michelin star restaurants, trendy coffee shops, weekly farmer’s markets, boutique shopping, and nightlife all within minutes! Don't miss your chance to own this unparalleled coastal retreat.
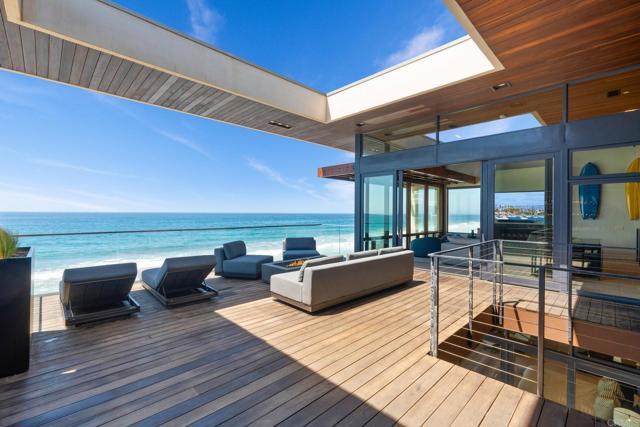
Los Angeles, CA 90046
6210
sqft5
Baths4
Beds Behind gates on a rare flat lot in Mount Olympus, this private retreat captures unobstructed panoramic views that stretch from downtown Los Angeles to the ocean. A grand motor court welcomes you to a nearly 6,200 SF residence designed for elevated living and effortless entertaining. A soaring two-story glass conservatory, expansive living and dining rooms, and an open-concept kitchen with sliding glass doors invite seamless indoor-outdoor living while overlooking the skyline. The backyard is one of the few truly flat lots in the hills, featuring an infinity edge pool, spa, fire pit lounge, multiple patios, and a grassy lawn, all set against a world-class backdrop. The primary suite opens to its own private terrace with breathtaking views and includes a sitting area, spa-inspired bath, and custom walk-in closet. Three additional bedrooms and five bathrooms complete the spacious layout. Perfectly positioned above the legendary Sunset Strip and moments from West Hollywood, Beverly Hills, and Hollywood, this is a rare chance to own a private retreat that combines scale, privacy, and one of the most iconic views in Los Angeles. A lifestyle reserved for the few.
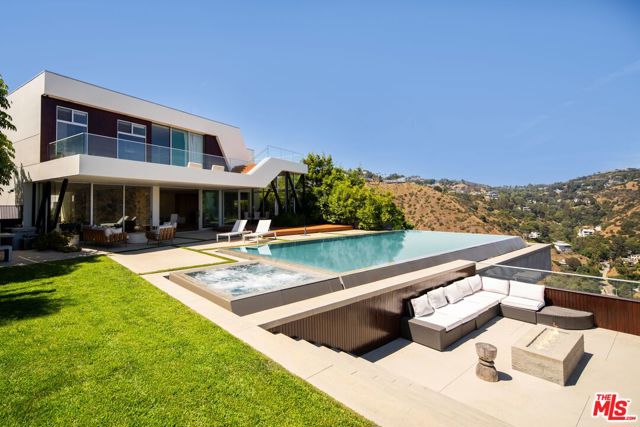
Santa Monica, CA 90402
0
sqft0
Baths0
Beds Rare development opportunity located in the Santa Monica Canyon located 1/5 Block from the Beach. Property is situated between W Channel Rd and backs onto Chautauqua Blvd.17,136 sq ft total lot size comprised of 4 separate parcels currently with two 4 unit buildings, 1 Single Family house and 1 vacant lot. All parcels are to be sold concurrently together. Santa Monica mailing address but LA City for Building codes. Potential to build 30-59 Units .Current zoning C-2Q would allow 30 Units and R-4 density bonus could allow up to 59 units if parking limits are met. 153 W Channel Rd is a 4 unit Ocean View apartment building with a current gross Income of $139,016 year with 3 units vacant at close of escrow.157 W Channel Rd is a 2 story 1928 4 unit Building with Canyon and Ocean Views with current gross income of $158,532 with 3 units being delivered vacant at close. (Market rent for vacant units being used for current Income) The 3 Bd 2 Ba Single Family w/ some Ocean View, home approx. 1500 sq ft (Owners Home) vacant at close of escrow with projected rent of $96,00 yearly with a total of $393,548 Gross income at a 3.65 cap with Additional vacant 4488 sq ft lot being used as a garden. Potential market rent at $444,000 at 4 cap. Preliminary Development feasibility for the property has been conducted and renderings provided by Ketter Construction and development firm at 30 Units with 1 Commercial space and a Gym which could later be converted to ADU.

Los Angeles, CA 90069
0
sqft4
Baths3
Beds One of greatest promontory lots in the Hollywood Hills offering unobstructed 270-degree views. Located at the end of a cul-de-sac above the Sunset Strip, this rare property offers approximately 1 acre of land with panoramic views stretching from downtown Los Angeles to the Pacific Ocean. The existing residence is approached by a gated long driveway leading to an expansive motor court, creating a true sense of arrival and privacy. An exceptional opportunity to either remodel the existing home or build new. The property includes almost approved plans by incredible design studio "Woods + Dangaran" for a 9,654-square-foot home designed to maximize the site's dramatic scale, natural light, and sweeping panoramic vistas. A rare offering in one of Los Angeles' most coveted hilltop locations.
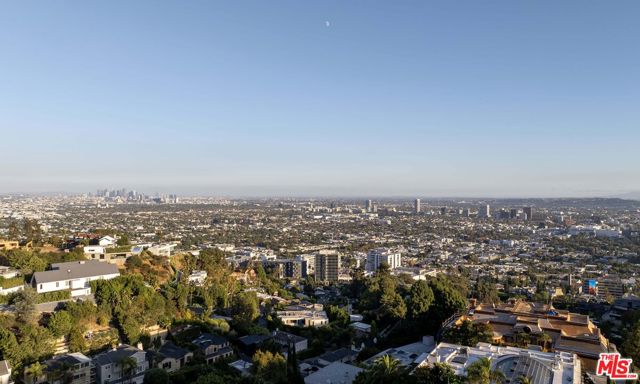
Page 0 of 0




