search properties
Form submitted successfully!
You are missing required fields.
Dynamic Error Description
There was an error processing this form.
Walnut, CA 91789
$1,598,000
2419
sqft5
Baths4
Beds Step into 19569 Vista Hermosa Dr, a stunningly remodeled residence, where elegant design meets everyday comfort. This expansive 4-bedroom, 4.5-bathroom home offers the perfect blend of space, style, and modern living. Enjoy a bright and airy open floor plan, perfect for family gatherings and entertaining. A beautifully appointed powder room adds extra functionality for visitors. A recent addition to the home includes a spacious new bedroom with a private balcony—the perfect place to relax and take in sweeping city views, and a den/loft. It’s a luxurious retreat within your own home. Every inch of this home has been thoughtfully upgraded, from premium finishes and modern fixtures to stylish flooring and designer touches throughout. This is a turnkey opportunity in the desirable city of Walnut, offering the perfect blend of function, comfort, and upscale living. Minutes away from the 60 FWY, restaurants, and shopping centers. Don’t miss your chance to make this exceptional family-friendly luxury home your own!
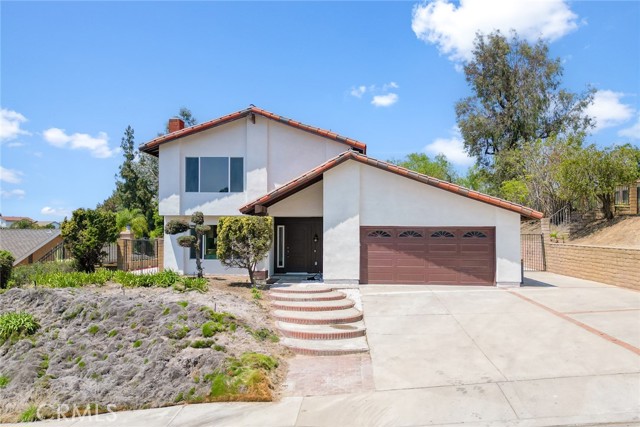
Murrieta, CA 92562
3611
sqft4
Baths5
Beds SINGLE-STORY LA CRESTA ESTATE WITH POOL, VIEWS, 1-BEDROOM APARTMENT AND ROOM FOR EQUESTRIAN FACILITIES, DIRT TRACK, AGRICULTURE, ADU… This updated home, located on a lovely, central La Cresta cul de sac checks so many boxes: Easy location; Big views; Single-level; Income-producing guest apartment; Private water well; Saltwater pool/spa; Large lawn; Paid-for solar, Mature trees; Massive cleared acreage - large enough for Barn, Pasture, Arena – or use the land for vineyard/orchard, kids’ playground or future ADU/guest house. The single-level 3011 square foot 4 bedroom/3 bathroom main house has a wonderful layout, including a big family kitchen in the heart of the home with gorgeous brick detail, 60-inch professional Wolf range and a kitchen-sink view of the grassy lawn, outdoor kitchen, pool & spa, natural rock detail and sunsets over the Cleveland National Forest. The spacious rooms, especially the primary suite with vaulted ceiling, fireplace & large ensuite bathroom, provide an expansive feeling throughout the home. Your friends and family will love the private freshly painted guest apartment over the garage with its own living room, kitchen with newer appliances, bedroom, full bathroom, HVAC, laundry and dedicated entrance. Explore the option of rental income, as historically, it has generated an average of $2000 per month! The main house, with its charming covered patio, has recent upgrades, including 2 new HVAC units, new pool equipment, garage doors, carpet and paint. Outside, you will find that the grounds are manicured, versatile and stunning! As the house sits at a gentle elevation, it offers gorgeous views, a 500-sf garden area, a prolific fruit orchard (apples, plums, lemons), walk paths, massive trees and the cleared, terraced usable (and valuable!) land, which can be developed in many ways and is accessible from the street (Ave Bonita). This magical La Cresta estate is a must-see! *****Discover the Santa Rosa Plateau Lifestyle…5-acre minimum parcels (10-acre minimum. in SR West), just minutes to schools, restaurants, hospitals, grocery stores, 15 Fwy & Temecula Wine Country. Enjoy this peaceful ranch community w/no commercial businesses, robust social activities, miles of private community trails & 1000s of acres of Ecological Reserve…All less than 1.5 hours from LA, SD, OC, Palm Springs & Big Bear. Discover the country, yet convenient, lifestyle of La Cresta, Tenaja & the Communities of the Santa Rosa Plateau!
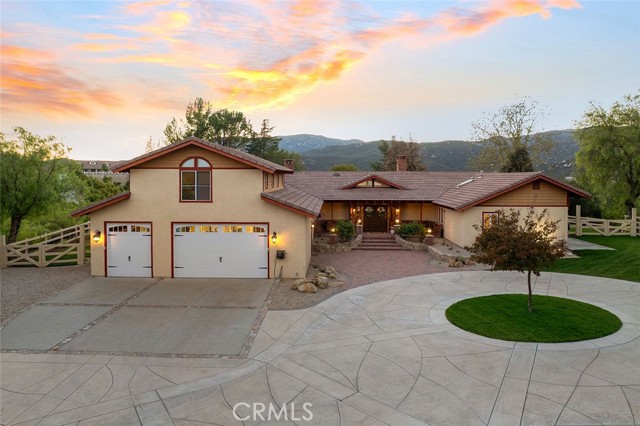
Los Angeles, CA 90019
1910
sqft3
Baths4
Beds Welcome to your dream home at 1249 S Burnside Ave, nestled in the vibrant community of Los Angeles. This immaculately maintained property is truly move-in ready, offering a 4 comfortable cozy bedrooms and 3 modern bathrooms, all set on a generous 6,307 sq ft lot. Generous separate ADU has 1 bedroom and 1 bathroom. Individual kitchen space. The home greets you with a gated front yard, showcasing beautiful landscaping that sets the tone for the tranquility and privacy within. A long driveway offers ample parking, leading you towards a spacious and serene backyard perfect for relaxation and entertainment. Not to be overlooked, the property features a attached garage, providing secure parking or additional storage space. The bonus room at the back, offering endless possibilities for use as a home office, gym, or hobby room. This fully remodeled property offers a fantastic opportunity in a prime location near parks, schools, shopping centers, restaurants, museums, and just minutes from Beverly Hills with easy access to major freeways. This ideal setting combines the tranquility of suburban living with the convenience of city amenities and vibrant neighborhood attractions. Don't miss the opportunity to make this beautiful house your new home!
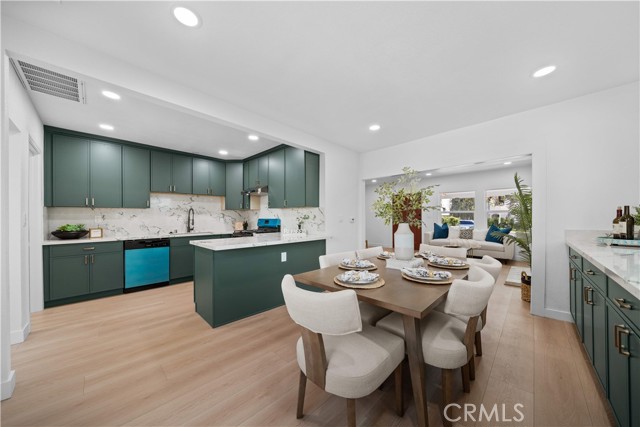
Indian Wells, CA 92210
3723
sqft3
Baths3
Beds Gorgeous furnished home within prestigious Cove Pointe Circle community with easy access to Indian Wells Country Club. Breathtaking mountain views located on the 16th Fairway of the IWCC Cove Course. Home has 3723 Sq.Ft. Interior Living Space, 3 spacious Bedrooms, 3 ensuite Baths, Great Room with clerestory windows, walls of glass, large Wet Bar, Formal Dining area, 2 fireplaces, 2 car plus golf cart garage with A/C, epoxy flooring, and tons of built-in storage. Home has its own private infinity lap pool! Expanded covered patio with built-in BBQ for the best of indoor/outdoor living. Beautiful, dramatic high ceilings with awesome fairway and mountain views as you enter from the large foyer. Polished marble floors throughout, carpets in bedrooms and Great Room with elegant wood paneled ceiling, fireplace, and big flat screen tv with custom cabinetry. Palatial Formal Dining area has built-in black granite countertop buffet for wonderful entertainment. Wet Bar features granite countertops, wine cooler, bar refrigerator, and icemaker. Gourmet Kitchen presents granite countertops, two separate sinks, big Kitchen Island, and outstanding high Kitchen cabinets for abundant storage. Primary Bedroom has fabulous mountain and pool views, and exquisite marble fireplace. Primary Bath has dual walk-in closets, marble countertops, dual sinks plus large vanity, big shower, and jet tub spa. Both Guest Bedrooms have walk-in closets and striking mountain views. Large Laundry Room with deep tub sink, and storage cabinets galore.
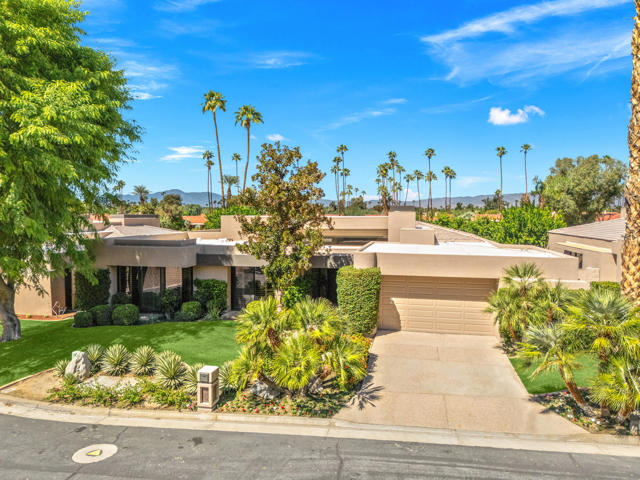
Buellton, CA 93427
1890
sqft3
Baths3
Beds Set within the gated enclave of Jonata Springs Ranch, 40 Bobcat Springs offers a peaceful and private retreat on approximately 3 acres of gently rolling terrain. Surrounded by numerous oak trees and featuring a botanic garden of native plants including sage, matilija poppies, elderberry, toyanberry, coffeeberry, poppies and others, this property provides a rare blend of quiet seclusion and potential transformation in one of the Santa Ynez Valley's most desirable rural communities. The home features 3 bedrooms and 3 bathrooms across roughly 2,000 square feet and is positioned to take in the surrounding hillside and countryside views. With a flexible floor plan and abundant natural light, this residence offers a solid foundation for updates, expansion, or a complete reimagining. Whether you're looking for a primary residence, a weekend getaway, or a base for your equestrian or recreational vision, 40 Bobcat Springs is full of possibilities. Thoughtfully set back from the road, the home enjoys a peaceful location with minimal through traffic, ensuring a quiet setting ideal for relaxation or retreat. Inside, large windows invite in the surrounding views and bathe the interiors in natural light throughout the day. The floor plan offers a comfortable flow between the living spaces, with generous room sizes and seamless indoor-outdoor potential. Outside, the acreage is a canvas of native California landscape—ideal for creating gardens, outdoor entertaining areas, or even equestrian facilities. The sale includes pre-listing inspections and reports, offering valuable insight and transparency for buyers considering enhancements or redevelopment. Ownership within Jonata Springs Ranch includes access to over 10 miles of private trails, ideal for horseback riding, hiking, and exploring the area's natural beauty. With large parcels and a strong sense of community, Jonata Springs offers both lifestyle appeal and long-term value. If you’ve been searching for a property with character, space, and the chance to create something uniquely yours, this is your invitation to bring new life to a special piece of land in Buellton’s coveted wine country foothills.
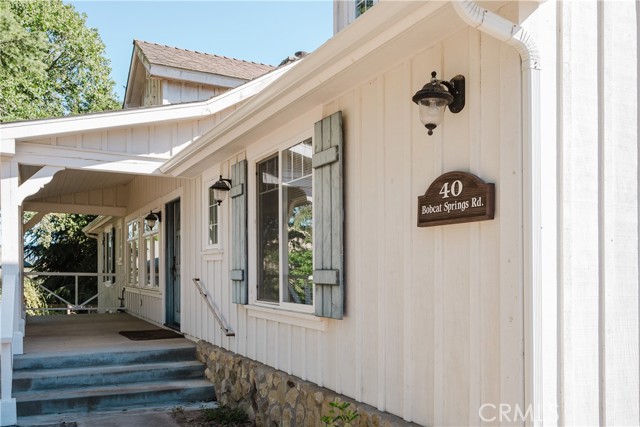
Mountain Center, CA 92561
2472
sqft4
Baths3
Beds Tucked away in Garner Valley, this handcrafted log estate pairs rustic charm with refined luxury. Not just a home, but a true mountain retreat this 9.56-acre equestrian estate in Garner Valley offers privacy, views, and craftsmanship rarely seen today. The handcrafted log residence spans 2,472 sq. ft. with 3 bedrooms and 4 bathrooms, soaring ceilings, a dramatic stone fireplace, and French doors that open to a deck framing the San Jacinto Mountains. Out every window, you'll find a mountain view with endless skies. The kitchen blends rustic character with modern ease: custom cabinetry, granite counters, and premium appliances set the stage for memorable gatherings. Warm woodwork pairs beautifully with thoughtfully selected custom wallpaper, adding a touch of elegance and personality. The primary suite feels like a spa getaway with its stone bath, and soaking tub. While the upstairs guest suite enjoys its own dedicated bath. The downstairs guest suite features its own en-suite bath and a private deck overlooking the pastures, complete with a jacuzzi for ultimate relaxation. Equestrian amenities include a six-stall barn with tack room, half bath, and dog wash, plus turnouts and a round pen. Additional property features include a full RV barn, dedicated kennels, a steel pole barn, and a whole-house Generac generator for peace of mind during power outages. From the back deck, you can watch your horses graze, or saddle up and ride directly onto miles of scenic trails right from your own backyard. At the heart of the property lies a stocked pond with fountains, a refinished deck, and the perfect place to unwind at the end of the day. Recent improvements include: full cedar log restoration, smart irrigation with multiple zones, pond and filtration upgrades, barn and fencing restoration, electrical and plumbing updates, refinished decks, interior woodwork, light fixture upgrades, and more. A rare blend of natural beauty, curated finishes, and lifestyle freedom this estate is truly an escape. Garner Valley features 26 miles of private horse riding trails, and a community arena and center. Home includes 2 APNS.

Los Angeles, CA 90041
1778
sqft1
Baths3
Beds Tucked away from the street in prime Eagle Rock, this handsome Spanish is a study in period charm. The interior is stunning: golden light reflected in wood floors, a soaring beamed ceiling, and a stately fireplace anchoring the spacious living and dining areas. The adjacent library features elegant built-ins and one more fireplace. The kitchen and pantry maintain the period feel with white cabinetry, and there is a cozy breakfast nook. Three bedrooms include a primary wrapped with windows; the bathroom channels a vintage spirit, and the bonus room with a separate entrance is perfect for an office or guests.The outdoor spaces are magical: a terraced backyard with patios to lounge and enjoy sunset views, plus a front patio set beneath lush foliage. Amenities include central AC/Heat, laundry, and parking. Well-situated within the coveted Dahlia Heights Elementary boundary, you're moments from Capri Club, Little Beast, Cindy's, and the rest of NELA favorites.
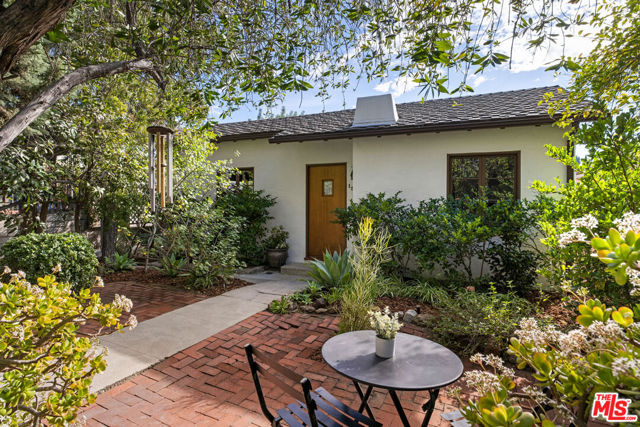
South Pasadena, CA 91030
1900
sqft3
Baths3
Beds Charming South Pasadena fixer presents a rare opportunity to restore and reimagine a classic home brimming with character and potential. Spanning approximately 1,900 square feet, the residence showcases beautiful hardwood floors, original built-ins, and elegant French doors and windows throughout. A cozy entry welcomes you into a spacious living room featuring a fireplace and access to a bright, convenient sunroom. The formal dining room flows seamlessly into the kitchen and adjacent laundry area, offering a functional layout ready for your vision. The home is complete with three generously sized bedrooms and three full bathrooms. Outdoors, the backyard features an open patio and terraced yard--ideal for entertaining or quiet relaxation. A two-car attached garage with ample storage space adds to the home's appeal. A true diamond in the rough with endless possibilities in a highly desirable location. Close to South Pasadena's award-winning blue-ribbon schools, restaurants, shops and much more.
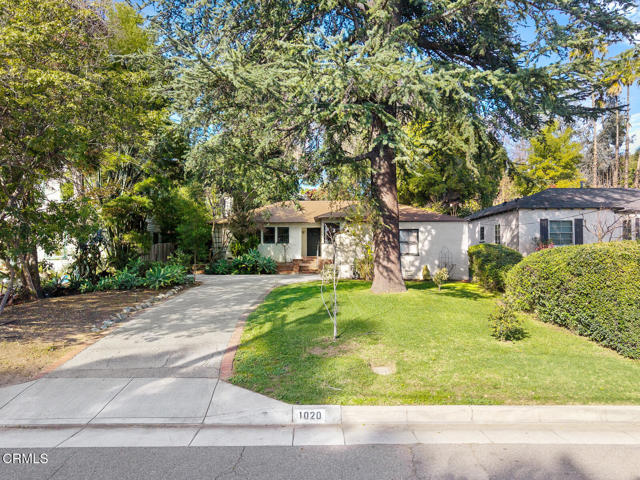
Valley Center, CA 92082
4227
sqft5
Baths5
Beds Welcome to the gated Gem of Woods Valley and Masters Collection by Michael Gregory Builders. This double cul-de-sac of 16 homes was built in 2014, featuring lower taxes and large executive view lots. This Former Model with Designer features throughout is honestly a Luxury Estate. Featuring 5 large bedrooms and 4.5 baths, including a separate guest suite with kitchenette, ensuite bath and private entrance with dedicated single garage, large bedroom suite downstairs with private bath, 4 bedrooms up including an office space and library. Additional features include Engineered hardwood flooring/plush carpeting throughout, Pre-cast gas fireplaces in both living and family rooms, upgraded maple cabinets with dark finish, glass fronted cabinet doors in kitchen uppers, upgraded slab granite with tile backsplash. Built in Refrigerator and SS Appliances (new Dishwasher and Microwave), conventional double oven combo, separate gas cook top, Butler's pantry has stainless steel wet bar sink, controlled temp wine fridge and glass cabinet doors, plus a bonus room off kitchen (a great space for a home office). The open concept floorplan has a large family room with built-ins, plus a living room right off the entry featuring crown molding and a welcoming fireplace. The adjacent formal dining room features a magnificent glass chandelier and beautiful wainscot touches. Additional features include Paid Solar, plantation shutters, surround sound, security system, upgraded door hardware plus a laundry room with area to hang your delicate items, sink and upper cabinets for more storage. The master bath has custom tile floors, walk in shower, soaking tub and tile accents. Baths have upgraded tile back splashes, lots of recessed can lights and pendant lighting above island in kitchen. Master has private loggia overlooking the Woods Valley golf Course and hillside views (incredible Sunsets). Professionally landscaped with drought tolerant vegetation on automatic drip system, driveway is finished with pavers, back yard patio is finished with concrete slab and drought tolerant landscaping. This is the Perfect home for your indoor or outdoor entertaining, cool off in your refreshing pool/jacuzzi after a round of Pickleball (yes, your private court), end the day relaxing by the firepit.
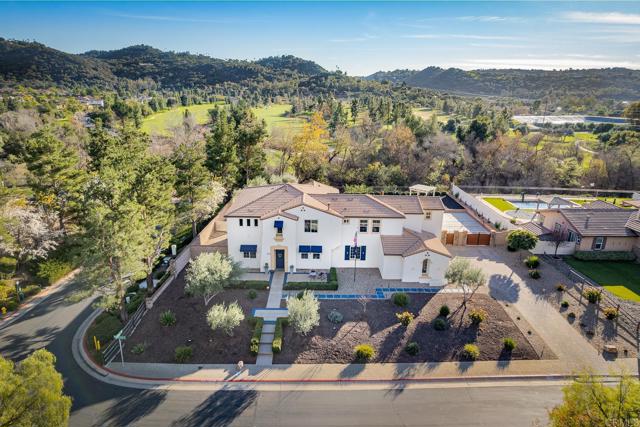
Page 0 of 0




