search properties
Form submitted successfully!
You are missing required fields.
Dynamic Error Description
There was an error processing this form.
Los Angeles, CA 90043
$1,595,900
1822
sqft4
Baths4
Beds Welcome to a masterfully restored Spanish-style sanctuary in the View Park neighborhood, where old-world charm seamlessly blends with contemporary convenience. This special home greets you with an inviting terracotta-tiled front porch, perfect for sipping your morning coffee in the sun. Step into the expansive living room, bathed in natural light and rich with character, featuring a classic fireplace adorned with vintage Batchelder tile. The heart of the home is a chef’s dream kitchen, boasting custom cabinetry, quartzite countertops, designer backsplash tile, and brand-new appliances to elevate your culinary experience. The second floor offers two light-filled primary suites, each with luxurious retreat-style bathrooms and modern lighting. Two additional bedrooms on the first floor provide versatility and ample space, sharing a beautifully appointed second bathroom with custom tile finishes. The backyard is an entertainer’s paradise, offering multiple options for hosting, with fresh landscaping and a large deck ideal for al fresco dining or twilight gatherings. The two-car garage provides coveted bonus space, perfect for a gym, home office, or potential ADU conversion. Ample parking is available in the driveway, with room both in front of and behind the gated entry. Additional improvements include updated plumbing and electrical systems, a new roof, new driveway, new HVAC, and new windows. Enjoy close proximity to Downtown Los Angeles, Leimert Park Village, SoFi Stadium, Downtown Culver City, Playa Vista, West Adams, and one of LA’s most beloved green spaces, Kenneth Hahn Park. You’re also near local favorites such as Jon & Vinny’s, Helen’s Wines, Hilltop Coffee + Kitchen, Simply Wholesome, the Culver City Stairs, and more. This exceptional home has been waiting for you and is truly a must-see to appreciate!
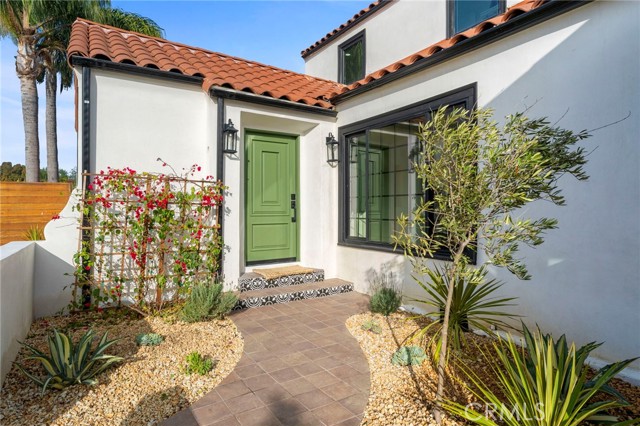
Aptos, CA 95003
0
sqft0
Baths0
Beds Mixed use commercial and residential rental located near the beach in the Rio Del Mar neighborhood of Aptos. Strong rental history for all three units. Live in one while you collect rent from the others. Or maybe keep one as vacation home by the beach for yourself while the other units generate income. 113 Venetian is approximately 718 square foot commercial space. The backside of the build is 140 Marina which is approximately 726 square foot two bedroom residential rental. 140 A Marina is a standalone one bedroom rental which is approximately 426 square feet. Please do not disturb the tenants.
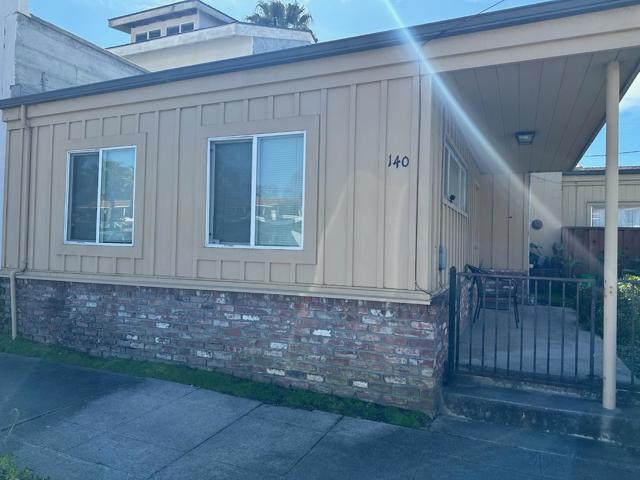
King City, CA 93930
0
sqft0
Baths0
Beds Fantastic investment opportunity! This maintained property features six studio apartment units plus a detached four-bedroom, two-bath home at the front of the lot. Each studio offers comfortable living with great rental potential, and tenants enjoy access to on-site coin-operated laundry and carport parking. The complex sits on a low-maintenance lot with easy-care landscaping, making it ideal for hassle-free ownership. Located near a park, fairgrounds, local shops, and a golf course, this property provides a convenient and desirable setting for tenants.
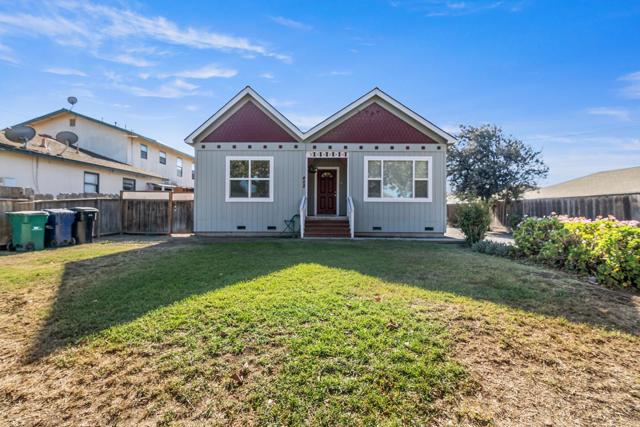
Santa Cruz, CA 95062
2174
sqft3
Baths2
Beds Seas your opportunity to live the best of coastal life by the Santa Cruz Yacht Harbor. This immaculate freshly painted Seabright townhome is just steps from the harbor path and sandy beaches. Enjoy ocean breezes and morning light from multiple decks, including one with a view of the sea. The entry level features a loft-style bedroom suite with full bath and private patio. On the second floor, a spacious primary suite offers a cozy fireplace, private deck, jetted tub, walk-in closet, laundry area, and elevator access. The top floor is built for entertaining with an open-concept living room, formal dining, and large kitchenplus a full bath and additional deck for seamless indoor-outdoor flow. A gated entry, private 2-car garage, and elevator make life easy. Located in the heart of vibrant Seabright, you're a short stroll from the Crows Nest, cafés, parks, and year-round harbor eventsfrom the holiday boat parade to summer fireworks. Relaxation, recreation, and community await.

Aptos, CA 95003
1364
sqft2
Baths3
Beds Welcome to this refined mid-century beach house with a modern touch, just steps from the sand, surf, and charm of Rio Del Mar Village. Designed with a reverse floor plan, the upstairs showcases open living and dining areas framed by walls of glass that fill the home with natural light and sweeping ocean views. A private bedroom suite on this level opens to two decks, one rooftop deck and the other adjacent, offering the perfect place to relax in the coastal breeze. Downstairs, two additional bedrooms share a full bath and comfortable entryway that creates flexible options for guests, extended family, or rental potential. Recent upgrades include a brand-new roof, new sliding doors, remodeled kitchen and baths, updated flooring, a tankless water heater, and a 200-amp electrical panel ready for an EV charger. With classic beachy style, thoughtful updates, and close proximity to beloved Rio Del Mar restaurants and the beach, this property presents a rare opportunity to own a coastal retreat. Aptos is truly one of California's most desirable seaside neighborhoods, tucked away for relaxation, views and comfort. Pacific ocean views from your primary suite, dining, living, kitchen and balconies. Your beach home awaits!
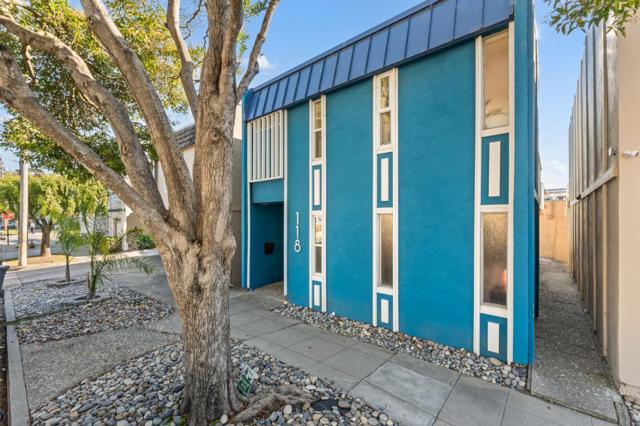
San Diego, CA 92129
1970
sqft3
Baths4
Beds Beautifully updated 4-bedroom home in the heart of Rancho Peñasquitos, this move-in ready stunner blends modern design with everyday comfort. Fresh exterior paint, updated lighting, new pool liner, mulch, and privacy plants create instant curb appeal and a resort-style feel in the backyard. Inside, you’re greeted by new LVP flooring, fresh interior paint, recessed lighting, and a stylish tiled fireplace with a white oak mantle that anchors the main living space. The showpiece is the open-concept kitchen featuring a dramatic waterfall island with dual farmhouse sinks, upgraded appliances, pot filler, window nook, and thoughtfully designed storage, perfect for cooking, entertaining, and everyday life. All three bathrooms have been reimagined with new tile floors, vanities, faucets, mirrors, toilets, exhaust fans, and beautiful tile work in the showers. Upstairs, you’ll find upgraded dual-pane windows, lime washed accent wall in the primary bedroom, stained handrail on the stairs, wrapped beams, painted hallway cabinetry, and new interior doors with updated hardware. Even the outlets and switches have been replaced for a clean, cohesive finish. This is a rare opportunity to move into a fully refreshed home in a prime location within the highly regarded Poway Unified School District.
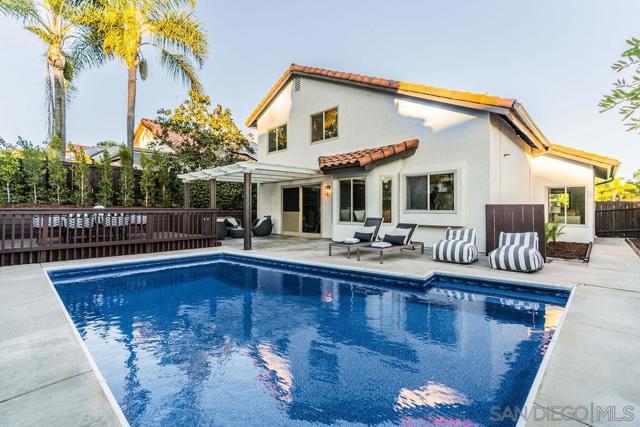
Santa Ana, CA 92706
2756
sqft4
Baths4
Beds Discover exceptional value & timeless design in this custom 1950s Mid-Century home AND guest house. With nearly 2,900 sq ft of living space, this residence offers more size, versatility and upgrades than most homes in its class. Hardwood floors and light-filled living areas open to a private backyard oasis with sparkling pool, large spa, outdoor shower, gas BBQ hookups and breezeway patio creating an ideal setting for gatherings and relaxation. The remodeled kitchen blends classic charm with functionality—featuring stainless-steel appliances, granite counters, Carrera tile, breakfast nook and butler’s pantry with showcase built-in's. The primary suite includes a spa-inspired ensuite with Italian marble floors & Steam Mist shower. Additional baths showcase both modern & vintage touches, including a cast-iron clawfoot soaking tub. The detached poolside guest house/studio is complete with kitchenette, newly remodeled bath & provides flexible options for guests, home office or income rental. Modern amenities include Sunrun Solar, 3 Tesla Powerwalls ready for your EV's, and Tankless water heater for instant hot water. 2 car garage with storage & epoxy floors. Surrounded by lush landscaping, citrus trees and flagstone detailing throughout, this is a rare opportunity to secure a spacious, upgraded custom home with enduring value in one of Santa Ana’s premier neighborhoods: the highly desirable Morrison Park. This California Resort is 10 min from Disneyland, centrally located near freeways, children parks, award winning schools, golf and tennis, Main Place mall and Choc hospital.
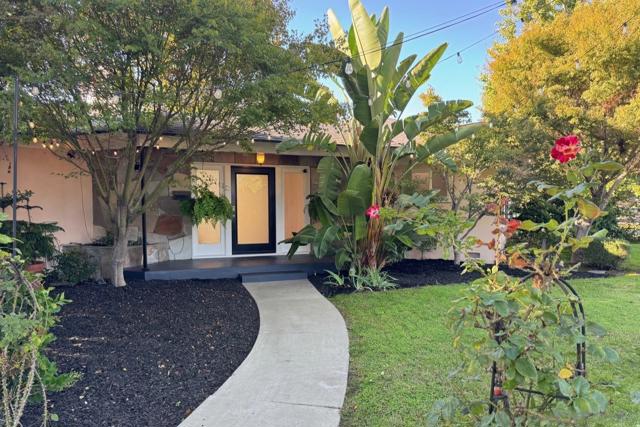
San Diego, CA 92103
2850
sqft3
Baths3
Beds Huge Price Drop! Panoramic Views & Separate ADU Potential! Experience elevated San Diego living in this beautifully maintained residence showcasing unobstructed views of the bay, ocean, and city lights. Designed for flexibility and style, the downstairs level offers a spacious living room, oversized bedroom, kitchen area, and private entrance—ideal for a separate ADU, guest suite, or multi-generational living. Situated in a prime, central location just minutes from downtown, Hillcrest, shopping, dining, and major transportation, this home blends convenience with tranquility. Step inside to find high-end designer finishes throughout and enjoy seamless indoor-outdoor living with a large wraparound balcony and multiple outdoor spaces perfect for entertaining or relaxation. Added peace of mind comes from a substantial 2005 foundation upgrade (report attached), designed to enhance the home’s stability. This is a rare opportunity to own a versatile, view-rich property in one of San Diego’s most sought-after neighborhoods!
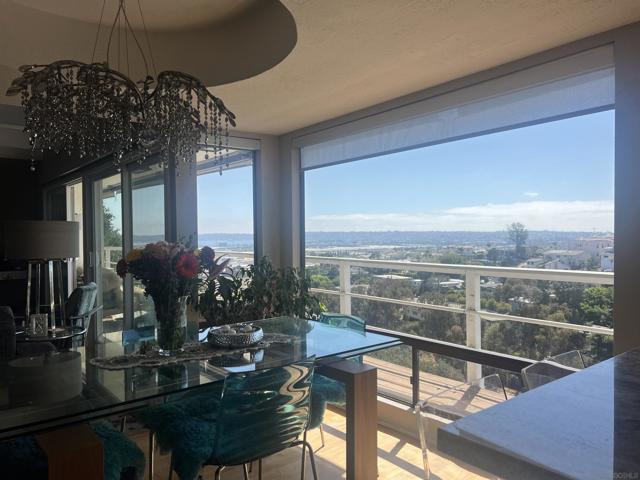
Fremont, CA 94536
1824
sqft3
Baths4
Beds Welcome to your dream in Niles Garden community! Situated in a tranquil cul-de-sac with no front or rear neighbors and convenient guest parking right out front, this beautifully maintained residence is on a quiet, tree-lined street. Step inside to soaring cathedral ceilings and abundant natural light that enhance the open, airy layout. Recent upgrades include fresh paint, brand new flooring, recessed lighting, and tastefully updated bathrooms throughout. The remodeled kitchen showcases granite countertops, sleek modern cabinetry, stainless steel appliances, built in wine bar and a cozy breakfast nook. The spacious primary suite features a walk-in closet and a spa-inspired en suite bath. All secondary bedrooms are generously sized, offering flexibility for guests, family, or office space. Enjoy a newly landscaped, low-maintenance backyard with stamped concrete, storage sheds, and ample space for outdoor relaxation. The exterior has also been upgraded with durable stucco, offering long-lasting beauty and low maintenance. Additional highlights include a two -car garage with plenty of storage, laundry area, and excellent curb appeal. Just blocks from Terrace Park and historic Downtown Niles, with easy access to charming shops, dining, top-rated schools, BART, I-880, I-680 and Hwy 84.

Page 0 of 0




