search properties
Form submitted successfully!
You are missing required fields.
Dynamic Error Description
There was an error processing this form.
Westlake Village, CA 91361
$7,495,000
6916
sqft6
Baths5
Beds Incredible Price Change by -$1,500,000 !!!! One of the Most Stylish Homes in Sherwood - A True Masterpiece. Incredible one acre lot with total privacy on the Best cul de sac in Lake Sherwood.... This extraordinary residence is one of Sherwood's most elegantly appointed homes and must be seen to be fully appreciated. Exquisite, high-end finishes are found throughout, including Calcutta Manhattan gray marble, Black Diamond quartzite, Titanium quartzite with a leathered finish, Fantasy Blue quartzite, and Zebra Striato Olimpico marble in the primary bath. The gourmet kitchen features Japanese Nano glass surfaces and is complemented by imported Murano glass chandeliers from Italy.Backing to 56 acres of open space known as Dickens Patch, this home offers unmatched privacy, breathtaking finishes, and a lifestyle of luxury in a truly stunning setting.Designer elements include wall coverings and drapery fabrics by Christian Lacroix and Kelly Wearstler, elevating every space with curated sophistication.The thoughtful floor plan includes five luxurious en-suite bedrooms, a stunning powder room, a private office, and a state-of-the-art home theater designed and installed by Wilshire Media. An impressive professional bar and entertainment room enhances the home's exceptional appeal.Situated on one of Sherwood's rare, usable one-acre lots (combining two parcels), the property is designed for both privacy and outdoor enjoyment. The resort-style backyard includes a beautifully renovated pool and spa with a full retractable cover, expansive patio overhangs, generous lawn areas, and multiple entertaining spaces. There are two separate large 2 car garages.

Woodside, CA 94062
7274
sqft4
Baths4
Beds 7.7 gated acres with Views, Pool, Tennis Court, & Guest house. Bordered by Thornewood Open Space Preserve, and with incredible San Francisco Bay and western hill views. Main home with dramatic formal rooms, walls of glass, and tile or hardwood floors. Sleek modern kitchen with oversized island seating. Main level primary suite with views and spa-like bath plus secondary suite. Lower-level recreation room, customized wine cellar room, plus two beds and bath. Partially enclosed hallway to the pool house with oversized bar, fireplace, 1.5 baths, and retractable glass doors fully opening to the pool. Detached guest house/ADU with full kitchen and bedroom suite plus separate fitness studio. Large circular pool, tennis court, stainless-steel outdoor kitchen, Pinot Noir vineyard, and vast level lawn. Portola Valley schools and direct access to miles of open-space trails.
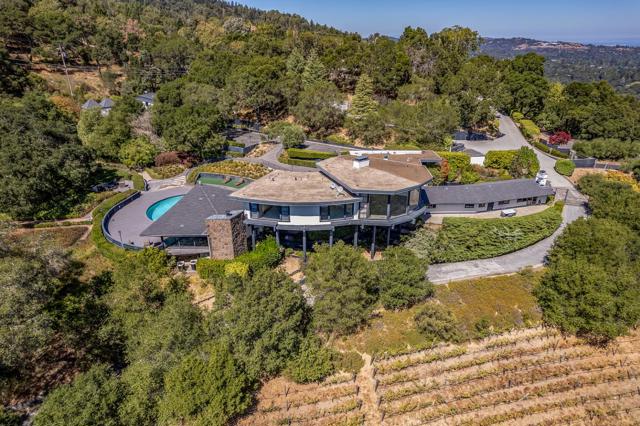
Laguna Hills, CA 92653
8736
sqft9
Baths6
Beds TWO MILLION DOLLAR PRICE DROP!!! DRASTICALLY REDUCED ICONIC LUXURY ESTATE: EXCEPTIONAL VALUE-HURRY TO SEE!!! "Magnolia Pointe," a magnificent Southern Charm Mansion, is nestled at the end of a quiet cul-de-sac atop a hill in the prestigious Nellie Gail Ranch community, offering the perfect blend of elegance and timeless beauty. Situated on 4.4 acres, this luxury estate offers breathtaking views, unmatched privacy, and 6 bedrooms and 9 bathrooms, spanning 8,736 square feet. Upon entering through private gates, a stunning magnolia tree greets you, setting the tone for this incredible home. The expansive roundabout driveway adds an extra touch of grandeur, making every arrival feel magical. A grand dual staircase welcomes you into a spacious, open interior. Custom hardwood parquet floors flow throughout, complemented by expansive windows that fill the rooms with natural light and capture the breathtaking views. Soaring ceilings, crown molding, and refined finishes throughout further elevate the space. The gourmet kitchen is a chef’s dream, featuring a large central island, Viking stove, and Sub-Zero appliances, including dual refrigerator and freezer drawers. A mirrored butler’s pantry blends style and practicality. The primary suite is a private retreat, offering two balconies with sweeping views. A spiral staircase on one balcony leads outdoors, while his-and-hers bathrooms and a sauna on his side provide a serene, luxurious experience. Coffered ceilings grace the billiard room, family room, and office, creating peaceful spaces for work or relaxation. The family room, with a cozy fireplace, built-in cabinetry, wet bar, and bath, is perfect for both casual and formal gatherings. For wine enthusiasts, a vintage vault door leads to a wine cellar, ideal for tastings or quiet enjoyment. A charming birdcage elevator adds a touch of elegance and convenience. Outside, the expansive grounds feature a pool, jacuzzi, and putting green, with room for a tennis court, horse stable, or ADU. Direct access to Nellie Gail Ranch’s horse trails is perfect for equestrian enthusiasts. A 4-car garage, limousine garage, and areas for more parking with ample storage provide both luxury and practicality. This Magnificent Estate is where elegance and comfort converge to create unforgettable moments. Whether hosting gatherings, relaxing in private areas, or savoring the panoramic and breathtaking views of the hills, city lights and mesmerizing sunsets-absolutely stunning!
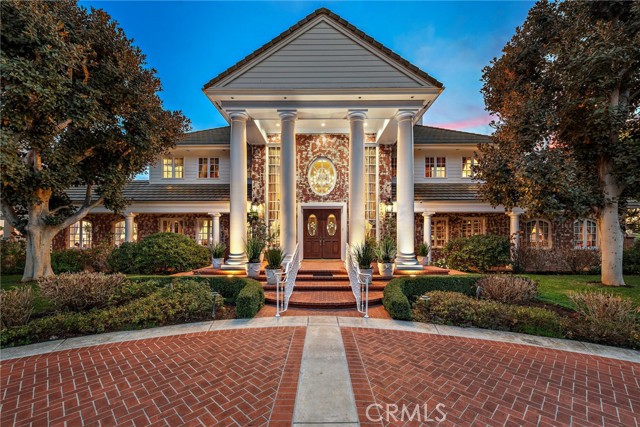
Palm Springs, CA 92264
8989
sqft7
Baths7
Beds Perched on a private 1.51-acre parcel in The Mesa, the legendary Bono Estate stands as one of Palm Springs' most iconic and storied residences. Once home to Sonny and Mary Bono, the property reflects the vibrant spirit of a transformative era in music, politics, and design where Hollywood glamour meets the desert. Encompassing 8,989 square feet of refined architectural living space, the estate captures the essence of grand Palm Springs entertaining. Clean lines and walls of glass frame breathtaking mountain vistas and bathe the interiors in natural light. The main living areas flow effortlessly into one another, from the expansive great room to a formal dining area with a signature rock fireplace and a chef's kitchen with a Sub Zero Fridge, 8 burner wolf cooktop, two wine fridges, and 4 Thermador ovens that is designed for both intimate gatherings and large-scale hosting.The residence offers 7 bedrooms and 6.5 bathrooms, including a luxurious primary suite and several private guest accommodations each designed to balance elegance with comfort. Throughout, architectural details honor the era's design while blending seamlessly with thoughtful enhancements.Outdoors, the property unfolds like a private resort with a new pergola and extended patio featuring curated landscaping that have transformed the grounds into a showcase with lush lawns, multiple olive trees along with date palms, and cacti that surround the home, creating both privacy and beauty. Multiple terraces invite relaxation and privacy, overlooking the new travertine pool deck, pool, and refurbished tennis (& pickle ball) court that anchors the estate's recreational offerings, making it ideal for gatherings and events beneath the desert sky. Featuring 2 Street entrances, an oversized motor court for 12+ cars, and fully private grounds. A rare fusion of celebrity heritage, architectural distinction, and timeless sophistication, the Bono Estate represents a chapter in the story of Palm Springs.Main Entrance is on 301 W El Camino
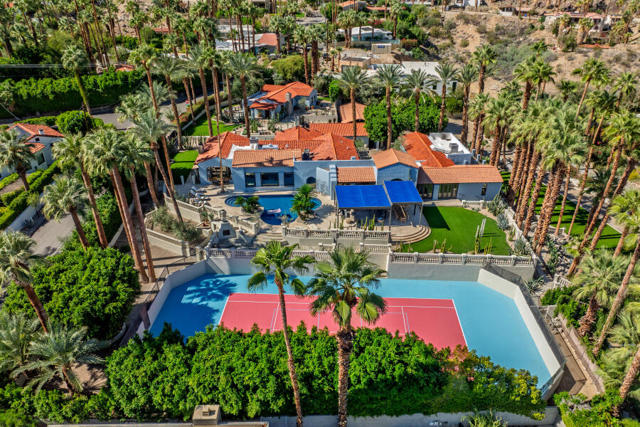
Malibu, CA 90265
0
sqft0
Baths0
Beds Discover the ultimate coastal retreat at 7273 Birdview Ave, where every unit offers stunning ocean views and a sense of calm that defines Point Dume living. Set in an affluent and peaceful neighborhood, this property provides the perfect balance of luxury and serenity. Enjoy the coastal breeze, and a nearby trail that leads straight to the ocean. Each unit offers modern comforts like central heating and air, in unit laundry and private balconies. Whether you're looking for a serene getaway or an investment opportunity that generates consistent income, this is your chance to own a rare ocean-view gem on one of Malibu's most sought-after streets.
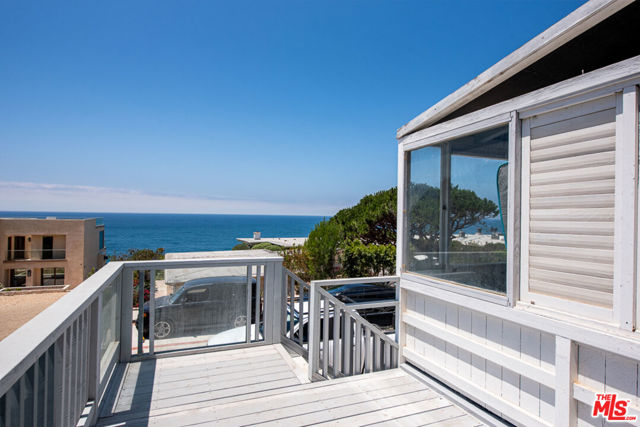
Los Angeles, CA 90049
6102
sqft7
Baths6
Beds Welcome to 1756 Correa Way, an impeccably renovated family home located on a quiet cul-de-sac in prime lower Mandeville Canyon. This exceptional property on almost half an acre has been extensively renovated to today's contemporary design while preserving its original charm and character. It boasts architectural features and offers expansive views from the Getty to the Pacific Ocean, visible from every room in the house. The modern kitchen features high-end stainless steel appliances, marble countertops, and ample cabinet space. Upstairs, you'll find a spacious primary bedroom with an oversized bathroom and a walk-in closet, providing a true retreat. Down the hall, there are two additional bedrooms that open to a large stone patio overlooking the beautiful city views. The lower level features three additional bedrooms and a family room with a built-in bar and fireplace. This area opens to an additional covered stone patio adjacent to the fenced and heated swimmer's pool with spa and the expansive flat grassy lawn, which is great for pets and kids. With six generously sized bedrooms in total, this home offers comfort and tranquility. The very private backyard oasis boasts a spacious patio, including al fresco dining and summer barbecues. Designed as an entertainer's dream, the outdoor yard is ideal for hosting gatherings and parties. Located near top-rated schools, Brentwood Country Mart, and Santa Monica's famous Montana Avenue, 1756 Correa Way combines classic charm with contemporary features.
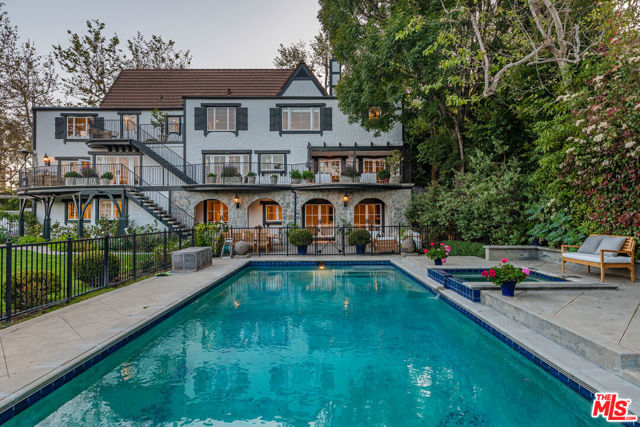
Los Angeles, CA 90004
0
sqft0
Baths0
Beds Modern 14-Unit Apartment Complex | Built 2020 | Prime Koreatown Location An exceptional opportunity to acquire a newer construction multifamily asset in the heart of Los Angeles. Located at 178 Alexandria Avenue, Los Angeles, CA 90004, this well-maintained 14-unit apartment complex, built in 2020, offers an ideal blend of modern design, strong unit mix, and long-term investment stability. The property features a desirable unit composition of four (4) spacious 2-bedroom, 2-bath units and ten (10) 1-bedroom, 1.5-bath units, thoughtfully designed to attract today's renters. All units offer contemporary layouts with modern finishes, maximizing tenant appeal and rental potential. The building includes a secure attached garage with 14 on-site parking spaces, a rare and highly sought-after amenity in this central Los Angeles location. Constructed with newer systems and infrastructure, the property benefits from strong operational efficiency. Situated near Koreatown, Downtown Los Angeles, and major transit corridors, the location provides excellent access to employment centers, dining, shopping, and entertainment, supporting consistent tenant demand. This turnkey asset presents an outstanding opportunity for investors seeking a newer construction multifamily property with upside potential in one of Los Angeles most dynamic rental markets.

Laguna Beach, CA 92651
4228
sqft5
Baths4
Beds Breathtaking views with sunsets over Catalina Island to glittering city lights and sweeping whitewater views, this custom soft-contemporary residence captures the very best of Laguna Beach living. Showcasing dramatic ocean panoramas from nearly every room and terrace. Thoughtfully crafted for both grand entertaining and intimate relaxation, the home’s outdoor spaces include multiple ocean-view decks, a spacious terrace with a saltwater pool and spa, an expansive patio extending from the great room, and a private balcony off the primary suite—each offering an unforgettable coastal backdrop. A frameless glass entry door introduces a sophisticated interior, encompassing four bedrooms and four and a half baths, a striking stone-accented foyer, with high ceilings, floor-to-ceiling windows, whole-house audio, and three fireplaces create an atmosphere of modern refinement and effortless elegance. Designed by award-winning architect Joseph Ambrose, the residence exemplifies impeccable craftsmanship and timeless contemporary design. The main entertainment level centers around a dramatic great room and a sleek chef’s kitchen appointed with custom European-style cabinetry, a waterfall island with bar seating, stone surfaces with full-height backsplash, and professional-grade stainless-steel appliances including a built-in refrigerator and 6-burner cooktop. The ocean-view primary suite is a private retreat unto itself, offering vaulted ceilings, dual custom closets, and a spa-inspired bath with a soaking tub and oversized shower—an idyllic sanctuary where modern luxury meets coastal tranquility.
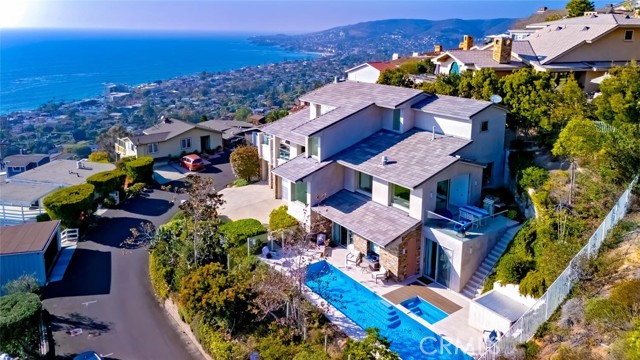
Manhattan Beach, CA 90266
3090
sqft4
Baths3
Beds Perched just steps from the sand and the vibrant shops and restaurants along Highland Avenue, 3601 Bayview Drive captures the very essence of coastal Manhattan Beach living. From its commanding corner position, this residence offers breathtaking, unobstructable panoramic ocean views that rival those of homes on The Strand—where sunsets paint the horizon and the rhythmic sound of waves becomes part of your daily soundtrack. The top floor is the showpiece—a light-filled great room with a wraparound deck that feels like the bow of a ship overlooking the Pacific. The chef’s kitchen, outfitted with Thermador professional appliances, a stone-topped center island, and L-shaped counters, seamlessly connects to the dining and living areas centered around a natural-stone fireplace. Every detail draws your attention back to the 180-degree coastal views stretching from Palos Verdes to Malibu. The primary suite opens to a private south-facing deck and features a spa-inspired bath with a freestanding soaking tub, waterfall shower, and herringbone stone flooring. Two additional bedrooms share a beautifully appointed Jack-and-Jill bath. The lower level serves as a versatile “beach room” with soaring ceilings, a full bath, and direct access to an outdoor patio complete with a shower—perfect for rinsing off after a day at the beach. This entertaining space offers effortless indoor-outdoor flow and easy access to the sidewalk leading straight to the ocean. And don’t overlook the home’s rare three-car garage—a coveted feature ideal for storing cars, surfboards, and beach gear. Situated in one of Manhattan Beach’s most desirable locations with great walkability and convenient proximity to LAX, the 405 and 105 freeways, major employment centers, and surrounding coastal cities—this residence offers the ultimate balance of accessibility and serenity. With over $1.4 million in thoughtful renovations, 3601 Bayview Drive stands as a refined yet inviting oasis by the sea, blending craftsmanship, comfort, and the quintessential beach lifestyle.
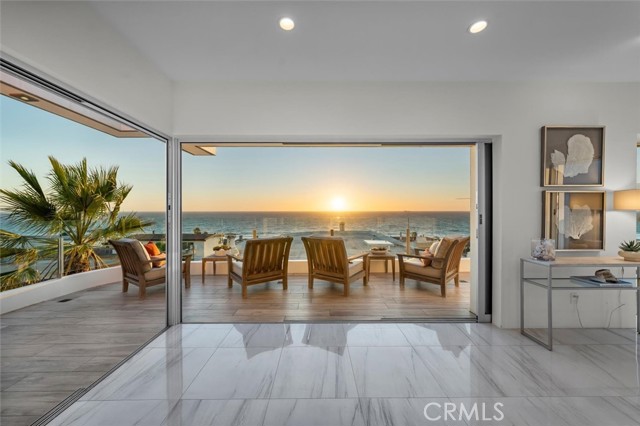
Page 0 of 0




