search properties
Form submitted successfully!
You are missing required fields.
Dynamic Error Description
There was an error processing this form.
Irvine, CA 92614
$1,595,000
1541
sqft3
Baths3
Beds 3 Del Perlatto in Irvine is where elegance meets grace!! This 3 bedroom and 3 bath home is situated on a park like and beautiful lot. Highlights include an exquisite and ever so classic chef’s kitchen with custom marble counters from an Italian quarry, high end appliances and designer fixtures. There is cathedral like ceilings in living and dining room with an elegant fireplace and picturesque windows overlooking a lovely outdoor patio and spacious backyard. Primary suite is luxurious with a stunning bathroom that takes your breath away featuring a Victoria + Albert soaking tub, Rohl fixtures and a lovely walk-in closet. Secondary bathrooms are all amazingly remodeled to the level of a 5 Star Resort matching the elegance of the home. Also included are an ever so desirable main floor bedroom and bathroom, stunning wide planked white oak wood flooring throughout and marble flooring in bathrooms. The home is in a desirable West Park neighborhood with the best Irvine schools and a very affordable HOA. The HOA amenities include pools, tennis courts and parks. Close to freeway access, John Wayne Airport, Fashion Island and South Coast Plaza.
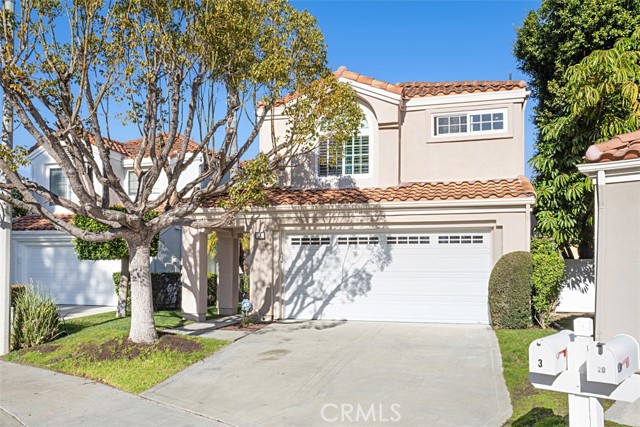
Los Angeles, CA 90024
1500
sqft2
Baths2
Beds Sophisticated contemporary living in this sleek, FURNISHED, quiet North facing corner unit in the newer 2018 building on the Wilshire Corridor - The Liddel. Views of Westwood, UCLA and lush tree tops make this the perfect home. With 2 beds and 2 baths and the open floor plan this home is versatile for today's lifestyle, with designer high end finishes and features. State of the Art Miele appliances and custom cabinetry enhance the chef's kitchen. The inviting and luxurious primary suite is a relaxing retreat in the City. This unit is in pristine condition with additional updates and stylish furnishing included, and is ready for it's next owner! Building amenities are world class, with Concierge, Valet, EV Charging stations, Meeting and Social Rooms, Wine Room and stunning roof top deck with sweeping views of the beautiful surrounding areas
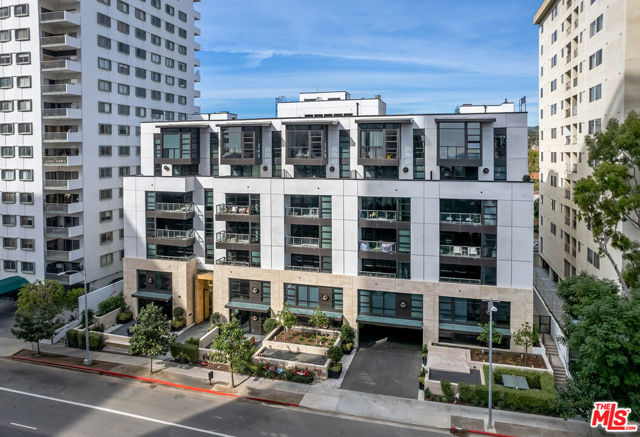
Glendale, CA 91208
1947
sqft2
Baths3
Beds Welcome home to this beautifully updated 3-bedroom, 2-bath residence in the highly desirable Montecito Park neighborhood of Glendale, known for its peaceful privacy and award-winning public schools. Freshly painted inside and out, this lovingly maintained home is set slightly above the street, offering exceptional privacy and curb appeal. The spacious living room features a charming fireplace and flows seamlessly into the formal dining area, highlighted by stunning mid-century windows that flood the home with natural light. A separate family room with skylights sits adjacent to the updated kitchen, complete with stainless steel appliances and ample cabinetry. An enclosed patio provides the perfect space for a home office, studio, or bonus room. The private backyard is ideal for relaxing or entertaining and includes a fully functional 110v hot tub. Generously sized bedrooms are complemented by updated bathrooms, offering comfort and style throughout. Ideally located near Montrose Village, Descanso Gardens, Oakmont Country Club, Cherry Canyon Park, and Glendale Community College, with convenient access to the 2, 210, and 134 freeways. This is a rare opportunity to own a move-in-ready home in one of Glendale’s most sought-after neighborhoods.
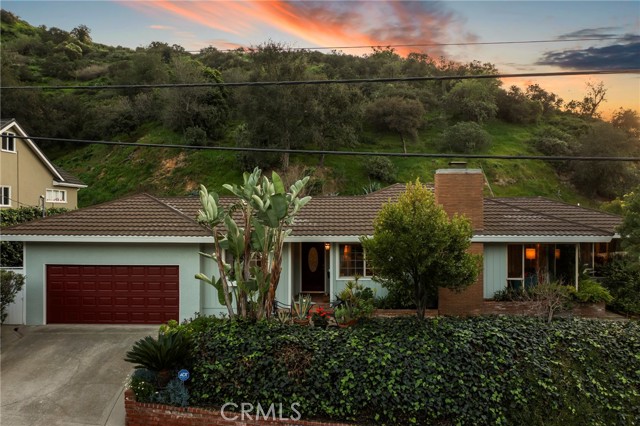
Studio City, CA 91604
1964
sqft3
Baths3
Beds Turnkey perfection in the heart of Studio City, South of the Boulevard, set on a rare flat cul-de-sac between Coldwater and Whitsett. This beautifully finished three-bedroom, three-bathroom home blends effortless style with a highly walkable lifestyle. Just moments from the Shops at Sportsmen's Lodge including Erewhon, Equinox, Yume Sushi, Granville, and Rocco's as well as Ventura Boulevard cafes and dining, with easy access to the Studio Corridor and minutes to Beverly Hills. The location offers the ideal balance of convenience and neighborhood appeal. At the heart of the home, a beautiful designer kitchen opens seamlessly to the living and dining areas and extends to a patio overlooking spectacular city views, creating an ideal setting for everyday living and effortless entertaining. Open, polished, and move-in ready, the layout is designed for comfort, flow, and functionality. The top-floor primary suite serves as a private retreat, featuring scenic views, a cozy fireplace, a walk-in closet, an en-suite bath designed to impress even the most discerning buyer, and a private balcony. This level also opens to a secluded outdoor living area with a grassy space ideal for entertaining, relaxing, or enjoying quiet moments with added privacy. Two additional bedrooms and bathrooms provide exceptional flexibility, including one currently configured as a soundproof studio with its own private outdoor space, ideal for creative work, guests, or a home office. Quiet, central, and distinctly Studio City, this home offers refined living in a coveted setting where the best of the neighborhood is just steps away. https://www.shopsatsportsmenslodge.com/dining/ https://www.shopsatsportsmenslodge.com/shopping/ https://www.equinox.com/clubs/southern-california/studiocity https://erewhon.com/locations Just got ranked # 1 most exclusive grocer in the world
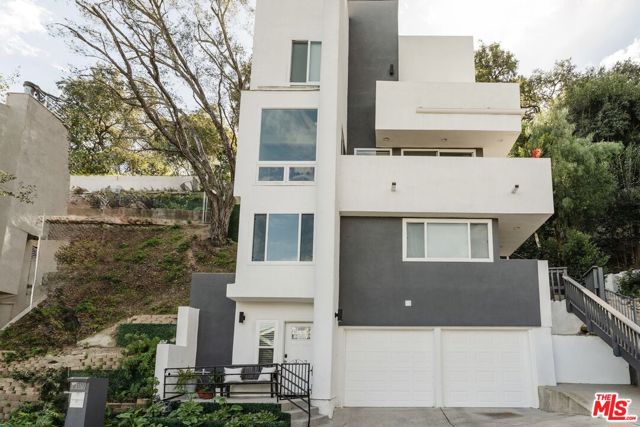
Newark, CA 94560
1866
sqft3
Baths4
Beds Welcome to this spacious two-story home in Rosemont, one of Newark's most desirable neighborhoods. Home will be open 2/7 & 2/8, from 1:00-4:00PM. Perfect for entertaining, home features an open living room & dining room with built-in hutches, fireplace w/custom mantel & wood-burning insert, built-in seating and refinished hardwood floors; updated combination kitchen and family room with white cabinets, granite countertops, linear tile backsplash, stainless steel gas range & vent hood, newer Bosch dishwasher, double oven, refrigerator, extra-long built-in buffet with overhead glass-door cabinets, recessed lighting, pantry and new LVT flooring; spacious primary bedroom w/walk-in closet, new remote ceiling light, refinished hardwood floor & en-suite bathroom w/vanity, stall shower & new linoleum floor; one bedroom w/new carpeting & ceiling light & full bathroom w/stall shower downstairs; large approximate 370 square foot sunroom (not in square footage) w/two skylights; fresh interior paint; dual pane windows; newer gas water heater; 2 car garage w/storage cabinets & shelves; metal tile roof; fully landscaped front yard; large rear yard w/patio & storage sheds. Great commute location close to Meta, Ardenwood Technology Park & Dumbarton Bridge, with easy access to 880 & Silicon Valley
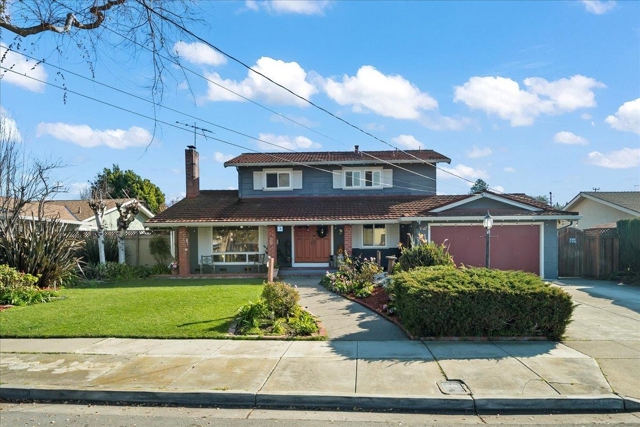
Ladera Ranch, CA 92694
2426
sqft3
Baths4
Beds Set on a peaceful cul-de-sac in the sought-after Terramor tract of Ladera Ranch, this turnkey home offers effortless indoor-outdoor living with a backyard retreat and ideal casita. Located just across from the community water park and within walking distance to distinguished schools, the property greets you through a gated entry and charming courtyard that connects the main residence, backyard, and a casita that is perfect for a home office. Inside, the full interior has been refreshed with new paint and carpet. The open, flowing floor plan includes a living room with a cozy fireplace and built-ins, and the kitchen with granite countertops, all-white cabinetry, and a center island ideal for casual meals and conversation. Plantation shutters throughout invite natural light, and the kitchen opens effortlessly to the outdoor patio. The main level also includes a powder room and dedicated laundry room with direct access to the 2-car attached garage. Upstairs, the spacious primary suite includes a walk-in closet with built-in organizers and an en-suite bath with double vanity, soaking tub, and frameless shower. Two additional bedrooms share a Jack-and-Jill bathroom with separate vanities, while a flexible fourth bedroom/bonus room opens to its own balcony. The relaxing backyard boasts mature landscaping, a covered patio, grassy lawn, and circular seating area perfect for gatherings. As an added benefit, the home also features leased solar for energy efficiency. Residents enjoy outstanding community amenities including the neighboring waterpark, pools, hiking trails, biking trails, disc golf, and a skate park, with easy access to dining, shopping and local freeways. This is a rare opportunity to own a versatile floor plan in one of Ladera Ranch's most desirable neighborhood and location.
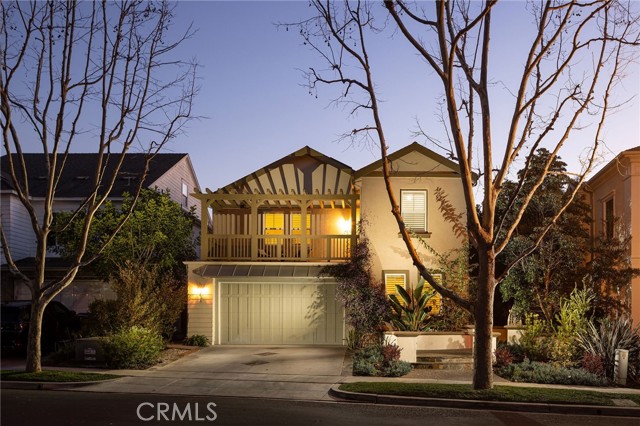
Laguna Beach, CA 92651
879
sqft2
Baths2
Beds Nestled in the heart of North Laguna’s coveted Tree Streets, this fully remodeled 2-bedroom, 2-bath penthouse condo offers elevated coastal living just moments from downtown Laguna Beach and iconic Heisler Park. Thoughtfully redesigned with high-end finishes, the home features a sleek modern kitchen and beautifully renovated bathrooms with contemporary fixtures and spa-inspired rain showers. Warm wood-style flooring, a cozy fireplace, and overhead skylights create an inviting, light-filled living space, while ocean views from the living area, dining space, and private balcony capture Laguna’s signature coastal beauty. The primary suite includes a generously sized closet, and everyday conveniences such as an in-unit washer and dryer, dedicated storage, and one assigned parking space add ease. With beaches, boutiques, restaurants, and scenic coastal paths all within walking distance, this penthouse is an exceptional opportunity to enjoy the very best of Laguna Beach living.
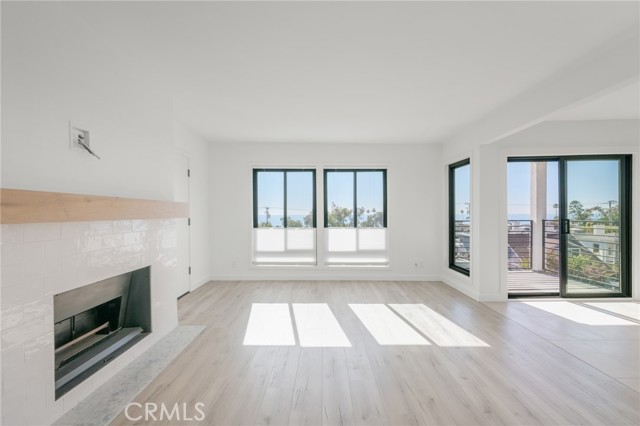
Lake Arrowhead, CA 92352
3802
sqft5
Baths6
Beds Luxurious Cedar Ridge Estate With Attached Guest House — Unmatched Value in a Gated Setting Located in an exclusive gated community of estate homes, this private mountain retreat sits on a 42,253 sq ft parcel (nearly one acre) with lake rights and low HOA fees. Every home in the neighborhood rests on at least an acre, offering space, privacy, and a true sense of prestige among grand custom residences. The main residence features multiple distinct living areas designed for both entertaining and everyday comfort. A formal front living room welcomes you upon entry, while the casual living room off the kitchen and dining area is filled with natural light from oversized windows and anchored by a cozy fireplace overlooking peaceful forest scenery. A formal dining room serves as a flexible space, currently styled as an entertainer’s bar and lounge, and can easily transition back to a traditional dining room. The kitchen is both functional and stylish, offering granite countertops, stainless steel appliances, ample cabinetry, and an open layout that connects seamlessly to the dining and living spaces. The primary suite is a private retreat with generous proportions and a spa-like bathroom featuring dual vanities, a soaking tub, and a glass-enclosed shower. Guest bedrooms and bathrooms are well-sized and thoughtfully appointed throughout. Outdoor living is a standout feature. A large upper deck includes an expansive outdoor dining area surrounded by mature trees and tranquil views. Below, a lower-level patio offers additional seating and dining space. The highlight is the custom stone outdoor fireplace, creating a resort-style setting ideal for entertaining or relaxing while enjoying your private, wooded surroundings. The guest house adds exceptional versatility with a large living space, full kitchen, dedicated laundry, and a spacious private bedroom located just off the kitchen—perfect for guests, extended family, or potential income use. Additional amenities include a whole house fan, whole house generator, and ample storage. With gated privacy, estate-sized land, flexible living spaces, and exceptional indoor-outdoor areas, this home offers a rare opportunity to own a true mountain estate lifestyle.
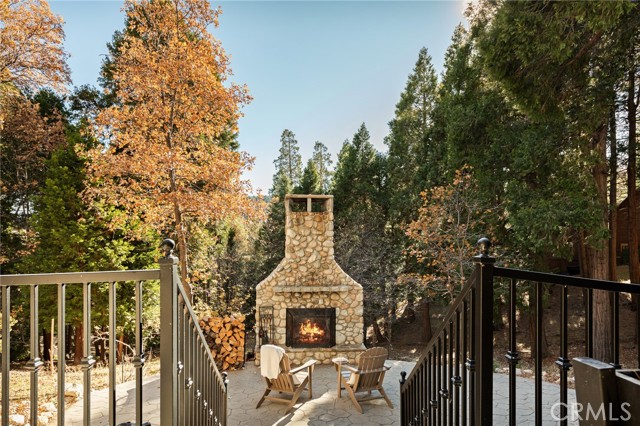
Palm Springs, CA 92264
2277
sqft3
Baths4
Beds Stunning, fully reimagined modern oasis in the coveted Tahquitz River Estates neighborhood of Palm Springs! This beautifully renovated home showcases a high-end designer transformation throughout--offering the perfect blend of luxury, comfort, and effortless indoor-outdoor living. Located in a highly desirable area eligible for short-term rentals, this property is ideal as a primary residence, vacation retreat, or investment opportunity.Inside, an open, light-filled layout highlights breathtaking western mountain views. The chef's kitchen features premium appliances, custom cabinetry, and sophisticated surfaces that elevate every meal and gathering. Thoughtfully curated fixtures and upscale flooring reflect a renovation where no detail was overlooked. The home also includes two laundry areas--one on each wing--providing exceptional convenience for guests or multi-generational living.The resort-style backyard is an entertainer's dream--complete with a sparkling pool, generous lounging areas, and exceptional privacy for enjoying the quintessential Palm Springs lifestyle. All just minutes from Downtown Palm Springs, offering world-class dining, shopping, and entertainment.Spacious bedrooms, beautifully updated bathrooms, and seamless flow between indoor and outdoor spaces make this home truly turnkey.An exceptional opportunity to own a high-design property in one of Palm Springs' most sought-after, rental-friendly communities. Move-in ready, investment-ready, and sure to impress.
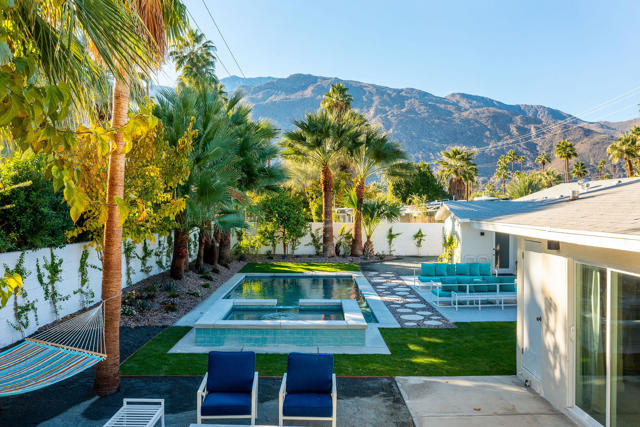
Page 0 of 0




