search properties
Form submitted successfully!
You are missing required fields.
Dynamic Error Description
There was an error processing this form.
Los Angeles, CA 90006
$1,589,000
0
sqft0
Baths0
Beds Welcome to 1702 S. Hoover Ave. A wonderful property suitable for mixed-use office/retail building, located in the up and coming Pico-Union neighborhood, this property offers a unique ability to occupy a building near the rapidly improving DTLA, Korea Town, and USC, This two-story, 4 Unit, 2415 Sqft building is located on a 5,288 Sqft. Lot, Built-in 2002, Solid steel construction with top materials, this building features beautiful architectural elements to the facade, large open areas ideal for creative office/retail, The property benefits from a large parking lot in the rear of the building able to house up to 8 cars, Zoning is C1-1 Tier 2, WITH NO HEIGHT RESTRICTION, perfect for any Investor or Developer, looking to maximize density and looking to build more units. Here's your unique opportunity to own a piece of Los Angeles aside from being located in a prime location of LA due to its proximity to DTLA & all that this economic powerhouse has to offer.
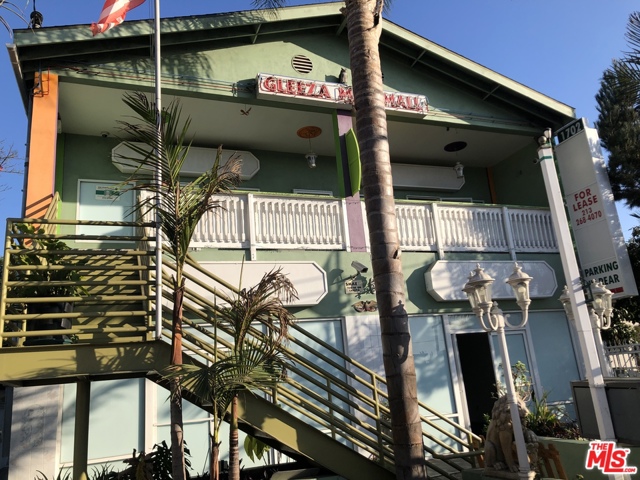
Winnetka, CA 91306
0
sqft0
Baths0
Beds See below for abutting proposed 6 New homes....... Subject property is a House & ADU......Great for Sober/Detox/Rehab Facility /Assisted Living...... LAFD form 850 Fire Clearance preapproved (See attached Docs) ...... House - 20454 Strathern Ave, (2 Story - 4 beds & 3 bath) ...... ADU - 20456 Strathern Ave, (1 Story- ADU 4 beds & 2 baths)...... Both are side by side allowing House & ADU to have its own street access and private backyards. Both are newly constructed with current upgrades, vaulted ceiling, stainless steel appliances, built in conventional oven, commercial grade flooring, open floor plan, great entertainment area in the back & front of the house with built-in barbeque grill and drought resistance landscape ZERO maintenance... Main house has 2 car garage with onsite parking for 8 cars with direct Street access.... ADU has 2 car parking which is separate from the main house and it has it's own direct street access....SEE ATTACHED DOCS FOR ABUTTING VACANT LOTS WITH PROPOSED 6 NEW HOMES ON SEPARATE PARCELS THAT CAN BE DESIGN BUILD COMING SOON.
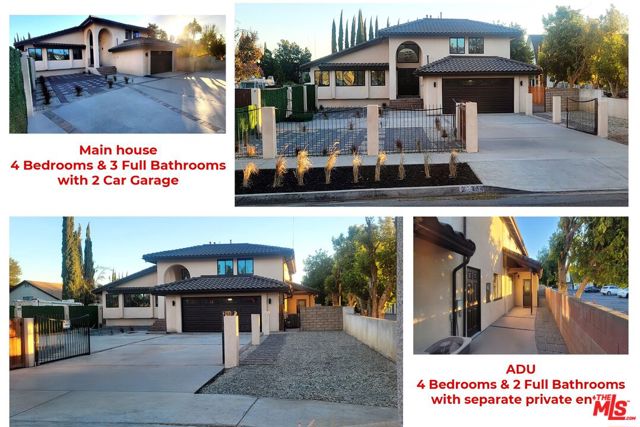
Los Angeles, CA 90039
0
sqft0
Baths0
Beds Nestled in one of Silver Lake’s most desirable neighborhoods, this rare duplex offers an exceptional opportunity for both owner-users and investors. Lovingly held by the same family for over six decades, the property features a spacious front unit with a generous living room, a versatile family den perfect for a home office or gym, and a formal dining room with an adjacent wet bar. It is ideal for entertaining. The kitchen connects seamlessly to the main living areas, creating a comfortable and open floor plan. Additional highlights include new carpet, a private backyard, a 2-car garage, and a large storage room. The second unit is a charming 1-bedroom & 1-bathroom residence occupied by a long-term tenant and includes its own 1-car garage. Located just moments from Silver Lake’s popular shopping district, trendy coffee shops, Atwater Village boutiques, parks, and public transportation, with convenient access to Downtown LA. This is a truly rare find in a prime location and full of potential and ready for its next chapter.
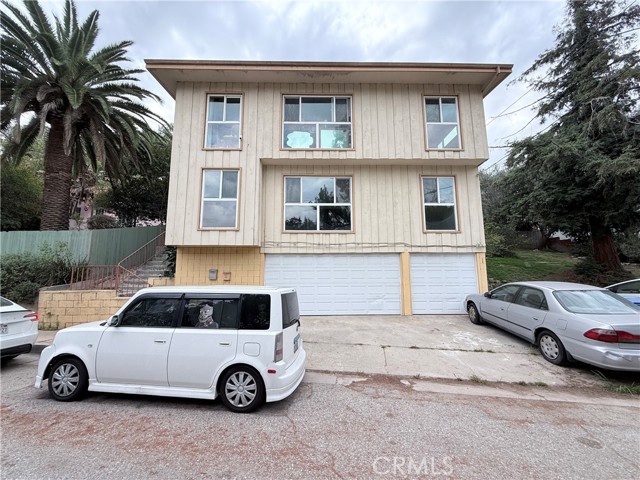
Los Angeles, CA 90057
0
sqft0
Baths0
Beds NEW CONSTRUCTION DUPLEX / SKYLINE VIEWS IN HI-FI! Experience the pinnacle of modern urban living. This brand-new duplex features two 3-bed, 2-bath residences, each meticulously crafted with 3,060 sqft of combined architectural excellence. Live in one high-design unit and let the second unit provide premium rental income to offset your costs. Highlights include khaki-hued laminate flooring, integrated designer lighting, and a massive full-width roof deck with 360-degree city light views. Just minutes from Silver Lake and L.A. Live, this is the ultimate lifestyle-meets-investment play.
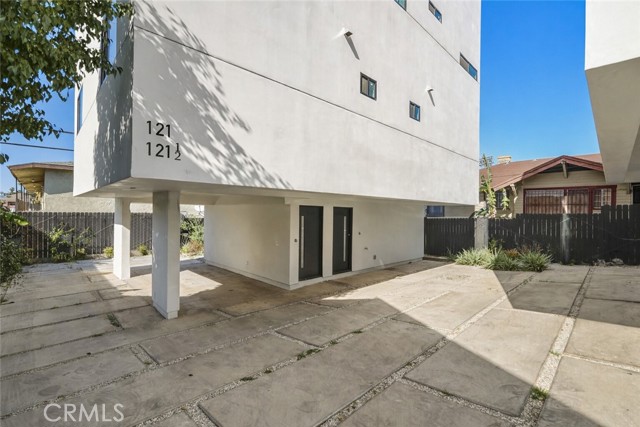
Santa Monica, CA 90403
1516
sqft3
Baths3
Beds This 3-bedroom, 2.5-bath townhouse was the first home to a lovely family who spared no expense in making it a special place. Since purchasing it in 2020, they have completely updated the kitchen with new cabinets, stainless steel appliances, countertops (with island extension), sink, fixtures, hardware, and more. New floors and baseboards were installed throughout. Other updates include a new water heater, electrical breaker box, energy efficient lighting, fireplace resurfacing, custom built-out closets and doors, remodeled bathrooms, new fixtures, new stair railing, new laundry room (appliances and buildouts), fresh paint, and more.The floor plan is ideal for entertaining as you step into an inviting living room that flows into the dining and open kitchen areas. Off of the dining area is a conveniently located powder room and a stairwell leading to the basement and laundry room with direct access to the secure, semi-private garage. The parking spaces are side-by-side and there is an extra-large private storage closet in the garage. The home is completed with 3 bedrooms upstairs. Other notable features include central air and heat, quiet end-unit, a strong HOA with good reserves, and earthquake insurance. The North of Wilshire location is close to all the best shops and restaurants in Santa Monica with Franklin Elementary as its home school.

Long Beach, CA 90803
3240
sqft2
Baths5
Beds Prime Belmont Heights Duplex – Endless Potential Just Blocks from the Beach Welcome to 223 Bennett Ave, a rare and exciting Belmont Heights duplex opportunity located approximately 2½ blocks from the beach and just two blocks from the vibrant shops, restaurants, and lifestyle of Belmont Shore—one of Long Beach’s most desirable and walkable coastal neighborhoods. This unique property offers two separate homes on one lot, making it ideal for an owner-occupant, investor, or someone looking to create long-term value in a premier location. The front residence is a charming Spanish-style home featuring approximately 2,200 sq ft, 3 bedrooms and 2 bathrooms, and timeless architectural details. Highlights include a large kitchen with classic barrel ceilings, generous living spaces, and abundant character that reflects the home’s original charm. This home offers a wonderful canvas for thoughtful updates while preserving its authentic style. The rear unit is a 3 bedroom, 2 bath residence built over the garage, nicely done and well-positioned as a strong income-producing rental or guest home—an excellent way to help offset a mortgage or maximize cash flow. This property is all about POTENTIAL. Mostly original with some updates, it presents a rare chance to enhance, restore, or reimagine while benefiting from a high-demand location, strong rental appeal, and long-term upside. Opportunities like this—two homes on one lot in Belmont Heights—do not come up often. A truly special chance to own, live, invest, and create value near the beach. Did I mention ADU potential in current permitted bonus room with permitted bathroom opportunity!

Winnetka, CA 91306
3022
sqft5
Baths8
Beds See below for abutting proposed 6 New homes....... Subject property is a House & ADU......Great for Sober/Detox/Rehab Facility /Assisted Living...... LAFD form 850 Fire Clearance preapproved (See attached Docs) ...... House - 20454 Strathern Ave, (2 Story - 4 beds & 3 bath) ...... ADU - 20456 Strathern Ave, (1 Story- ADU 4 beds & 2 baths)...... Both are side by side allowing House & ADU to have its own street access and private backyards. Both are newly constructed with current upgrades, vaulted ceiling, stainless steel appliances, built in conventional oven, commercial grade flooring, open floor plan, great entertainment area in the back & front of the house with built-in barbeque grill and drought resistance landscape ZERO maintenance... Main house has 2 car garage with onsite parking for 8 cars with direct Street access.... ADU has 2 car parking which is separate from the main house and it has it's own direct street access.... SEE ATTACHED DOCS FOR ABUTTING VACANT LOTS WITH PROPOSED 6 NEW HOMES ON SEPARATE PARCELS THAT CAN BE DESIGN BUILD COMING SOON.
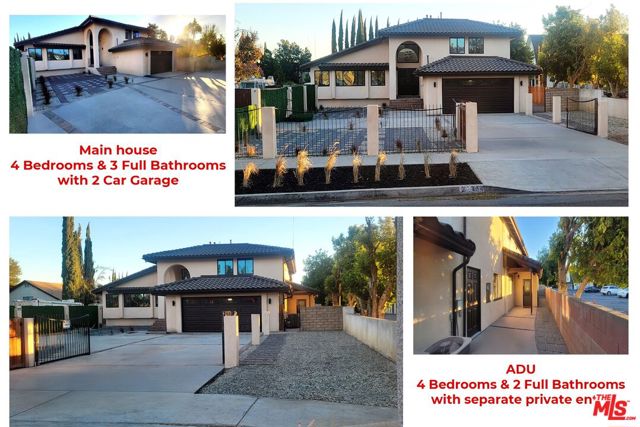
Walnut Creek, CA 94595
2036
sqft3
Baths4
Beds Charming, recently upgraded showplace with mid-century modern ambience tucked in the coveted Parkmead neighborhood near downtown amenities & top rated schools! Spectacular, level, private, lush setting with a backdrop of majestic trees & verdant foliage! Recent upgrades include NEW high quality windows & doors, NEW quartz counters & backsplash, NEW heating and air conditioning units, gleaming newly refinished oak hardwood floors, designer lighting & more! The gorgeous updated kitchen includes custom cabinetry, an expansive center island, stainless steel appliances, pantry, & new gleaming quartz counters & tile backsplash! Spacious bedrooms, a convenient interior laundry room, elegant bathroom finishes, plush carpeting, spacious sun-filled primary suite with a wall of windows looking out to the picturesque setting! Serene & inviting, the enchanting backyard setting features mature trees & Napa-style plantings, level yard space, granite patio areas, and a newly coated courtyard entertaining patio. A trellis gazebo is a peaceful creekside vista which is a perfect retreat for year-round gatherings with family & friends. Stroll to downtown's amenities, easy commuting, & 12 years of top-rated schools from this prime Parkmead location brimming with neighborhood connectivity!
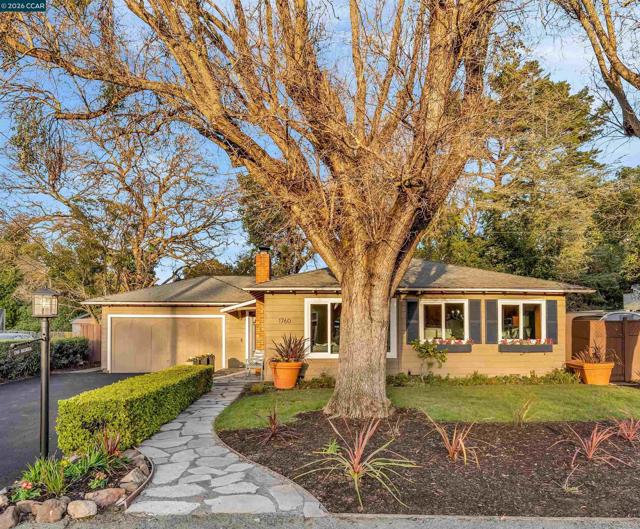
Fountain Valley, CA 92708
1916
sqft2
Baths4
Beds A warm and inviting large home with 4 bedrooms and 2 bathrooms located in Parkside Estates - one of Fountain Valley’s most sought after neighborhoods. This beautifully maintained residence offers the perfect blend of comfort, convenience, and Southern California living. Situated on a quiet street while keeping you close to everything that makes Fountain Valley such a desirable community. Step inside and you’ll find a bright, spacious layout designed for everyday living. Quartz kitchen countertops, central a/c, interior freshly painted, separate family room and living room with two fireplaces. Windows fill the home with natural light, while the living areas flow seamlessly into the kitchen and dining space. The backyard offers plenty of space to build an ADU. One of the biggest highlights is the nearby award winnign schools; Ethan B. Allen Elementary School — Sarah McGarvin Intermediate School — La Quinta High School — This home is also surrounded by family-friendly parks perfect for weekend fun, after-school activities, and relaxing outdoor time; Vista View Park — A cozy neighborhood park with a playground and open space, great for quick outings with little ones or family picnics. Mile Square Regional Park — just a short drive away, offering lakes, playgrounds, sports fields, golf courses, and miles of walking and biking paths. A true local gem for families of all ages. Whether it's a simple afternoon at the swings or a full day of exploration, this location puts abundant outdoor space within easy reach. Nestled in a quiet, established neighborhood, this home offers a calm and friendly environment. Wide streets, nearby parks, and close-knit surroundings make everyday life feel relaxed and safe with the essential amenities like grocery stores, shopping, and dining close by.
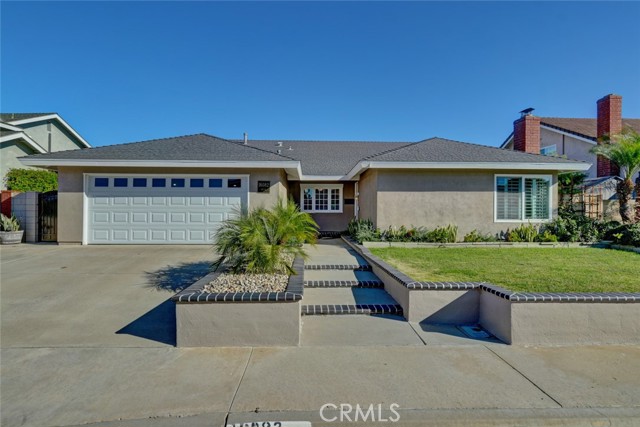
Page 0 of 0




