search properties
Form submitted successfully!
You are missing required fields.
Dynamic Error Description
There was an error processing this form.
Foster City, CA 94404
$1,588,000
2140
sqft3
Baths3
Beds Experience resort-style and waterfront living at Lido Isle in Foster City. This townhouse-style condo offers a spacious floor plan with approximately 2,140 square feet, including 3 bedrooms, 2.5 bathrooms. Enjoy the Foster City waterfront lifestyle right outside your doorstep. The lower level welcomes you with a cozy living room, formal dining area, family room/sunroom, a well-equipped kitchen, half-bathroom, and a large balcony with serene lagoon views. Upstairs, three generous bedrooms, two bathrooms and laundry room provide ample space for family and guests. Convenience is highlighted by a one-car garage with extra storage and abundant guest parking. The communities luxurious amenities include a clubhouse, pool, hot tub, sauna, and boat dock, storage for paddle boards and kayaks perfect for families and water sports lovers. Beautifully updated, this home is move-in ready for new owners to enjoy. Recent upgrades include new floors, paint, windows, roof, secure storage and finished garage. Majority of the heavy lifting regarding upgrades has been done and at approx. $742 per square foot, the new owners will reap the rewards on this great value opportunity! Located near schools, parks, shopping, highways 92/101, and major airports, it offers seamless travel, accessibility.
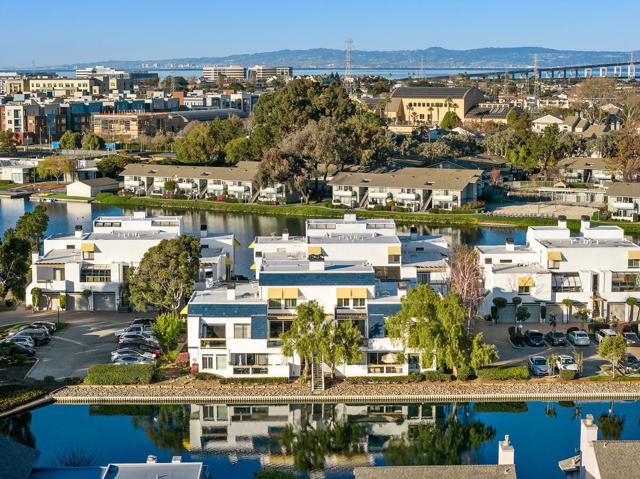
Dublin, CA 94568
2584
sqft4
Baths4
Beds Welcome to 5535 Horizon Parkway – Contemporary Comfort in Dublin’s Vibrant Boulevard Community Discover an exceptional opportunity to own a beautifully designed residence in one of Dublin’s most sought-after neighborhoods. This spacious, modern home offers an ideal blend of style, comfort, and functionality, perfectly suited to today’s lifestyle. Boasting approx. 2,584 square feet of thoughtfully laid-out living space, this inviting home features 4 bedrooms/3.5 bathrooms, providing ample room for family, guests, and flexible use spaces. The contemporary floor plan maximizes natural light and flow, creating a warm and welcoming environment for everyday living and entertaining. Inside, you’ll appreciate generous living areas, plenty of privacy, and versatile rooms that adapt to your needs; whether that’s a home office, playroom, or cozy den. Outdoor living is equally appealing with a landscaped lot that complements the home’s striking curb appeal. Situated in Dublin’s highly desirable Boulevard community (which includes a state of the art Rec Center with various amenities) residents enjoy proximity to major freeways (I-580 & I-680), BART transit options, premier shopping, dining, parks, and entertainment; all while surrounded by a friendly, community-oriented atmosphere.

Laguna Woods, CA 92637
1578
sqft2
Baths2
Beds Enjoy beautiful views from this single-level residence nestled on a serene cul-de-sac in prestigious Gate 11 of Laguna Woods Village - the premier 55+ community just minutes from Laguna Beach. This remodeled 2 bedroom, 2 bathroom residence offers approximately 1,578 square feet of thoughtfully designed living space, plus an additional enclosed sunroom of about 200 square feet that creates a light-filled extension of the main living area and a perfect spot to enjoy morning coffee or evening relaxation. From the back of the home, picturesque hillside views provide a tranquil backdrop, while the spacious front courtyard offers a welcoming and private outdoor area ideal for entertaining or a quiet retreat.? Inside, the home has been transformed and features two spacious primary bedrooms, each with its own en-suite bathroom, providing exceptional comfort and privacy for owners and guests alike. The open-concept kitchen is the centerpiece of the living space, showcasing stainless steel appliances including an induction cooktop, new custom KraftMaid cabinetry with soft-close drawers and doors, a pantry with roll-out shelves, and multiple pull-out drawers that maximize storage and convenience. New custom closets in the bedrooms add to the organized feel of the home, while the full-sized washer and dryer are conveniently located inside enhancing everyday ease of living. Modern upgrades are evident throughout, including recessed lighting, ceiling fans, and skylights with remote controlled shades that bring in abundant natural light. An inviting electric fireplace adds warmth and ambiance to the main living area, making it a cozy gathering space in cooler months. Newly installed SOLAR PANELS with backup battery offer energy efficiency and peace of mind, helping to manage utility costs. Also, another great upgrade - new plumbing throughout. An attached two-car garage provides direct access and generous storage options. Beyond the home itself, residents enjoy an unparalleled array of resort-style amenities within Laguna Woods Village, including a 27-hole golf course, pickleball, 7 clubhouses, 5 pools, 3 fitness centers, social clubs, and year-round activities, all set amidst rolling hills and manicured grounds in an exclusive guard-gated environment. This residence blends refined design, modern comfort, and a coveted location into a truly luxurious offering in one of Southern California’s most desirable 55+ communities. Come and see this move-in ready home.
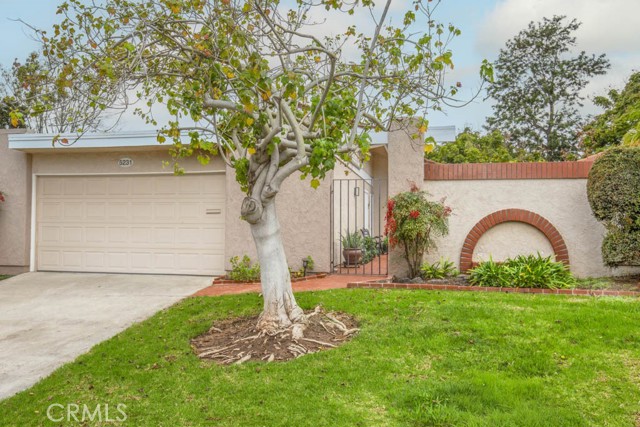
Chino, CA 91710
4830
sqft5
Baths5
Beds This is a truly rare, custom-crafted luxury home with high-spec upgrades far beyond builder standards. In materials, design, and execution, it stands out as a benchmark for the entire neighborhood. Enter through imported double iron doors to soaring ceilings, a sweeping staircase with custom iron railings, and crystal chandeliers, all sourced internationally. The main level features dual kitchens: a spacious main kitchen and an upgraded High-heat kitchen, perfect for controlling cooking aromas. Beyond the fully permitted covered courtyard and California room, you gain valuable extra living space. On the first floor, enjoy a refined Asian-inspired study and a private suite with its own entrance and bath. Upstairs, you’ll find a serene Japanese tatami-style guest room and a spacious loft. Both the fully paid solar panels and whole-house water softener ensure long-term savings. With top-tier upgrades and a one-of-a-kind flow from entrance to loft, this home is both a functional masterpiece and a unique sanctuary.
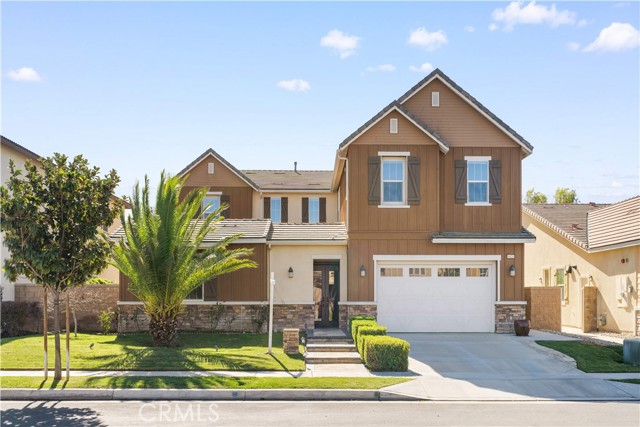
Alhambra, CA 91801
0
sqft0
Baths0
Beds Centrally located in north Alhambra this single level property is a great opportunity to own an upgrade 4 unit rental property very close to Pasadena. There are two One-bedroom units with one bathroom that was completely remodeled in 2023. There is a separate one Two-bedroom unit with one bathroom, and this unit has new flooring from 2023. The final ADU unit was completed this year with permits. All of the units have individual laundry hook-ups except for the ADU unit. 4 sperate electric meters, 3 gas meter, and one water meter that the owner pays. All upgrades on all units other than the ADU unit is done by the license contractor without permits. The ADU unit was converted with permits and it is available for an owner to occupy or rent out at the market rent. The LA is part owner of the property and related to the seller. Listing agent and seller do not represent or guarantee all MLS data. It is buyer's agent and buyer's sole responsibility to perform all investigations including and not limited to permits, square footage, lot size or dimensions, zoning, schools HOA (CC&R) and parking limitations. It is the buyer and buyer's agent to do their due diligence. Please DO NOT disturb the tenants. Drive by only!
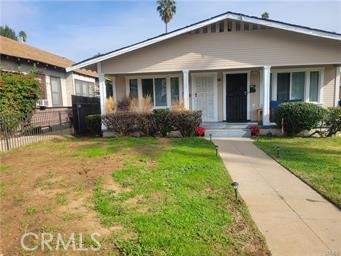
San Mateo, CA 94402
0
sqft0
Baths0
Beds Fantastic opportunity! Two spacious 2br / 1bth units with split-level floor plans! Gracious living rooms / dining L, fireplaces, nice kitchens, two bedrooms with one large bathroom upstairs, each unit has a separate / spacious back yard and their own enclosed one-car garage w/laundry area. Situated in the highly sought after Sunnybrae neighborhood on a quiet culdesac in a quiet - mostly residential neighborhood of well-kept homes. Close to nearly every imaginable convenience and rented with super-solid tenants.
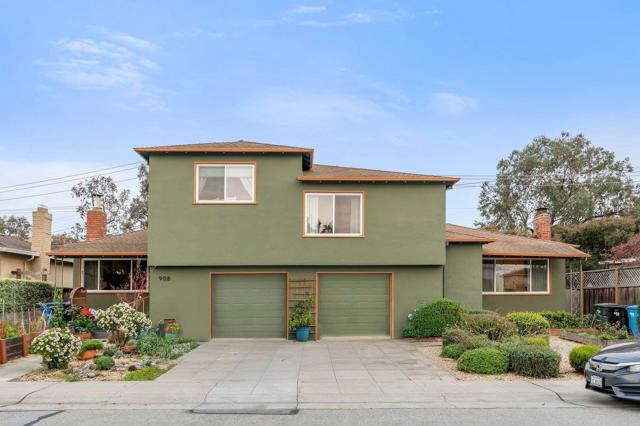
Marina del Rey, CA 90292
1584
sqft2
Baths2
Beds You have been waiting for this one! Brand-new remodel with zero miles, rendered in understated elegance and a modern-chic vibe. Incredible, unobstructed city/mountain views. Uber--versatile floor plan featuring a giant primary bedroom. New appliances, flooring, counters, closets, bathrooms, toilets, lighting, plumbing and light fixtures, shower enclosures and glass, motorized shades, HVAC vents and hardware, and more! The Cove is a premier 24-hour full-service, high-rise building featuring around the clock valet and concierge services, wine storage, guest suite, fitness facility, conference room, lounge, heated pool and the spa, BBQ, and more. Close to shops, restaurants, the yacht club, the beach, LAX and everything worth having nearby, including north American's largest man-made marina and all of its recreational opportunities for water sports, biking and a myriad of other activities. Easy access to the 90 and 405 and all that the Westside has to offer. A superlative gem in the midst of Silicon Beach, encapsulating the very essence of inspiring, coastal, full-service, high-rise lifestyle. This is the art of elevated California living. Don't miss it!
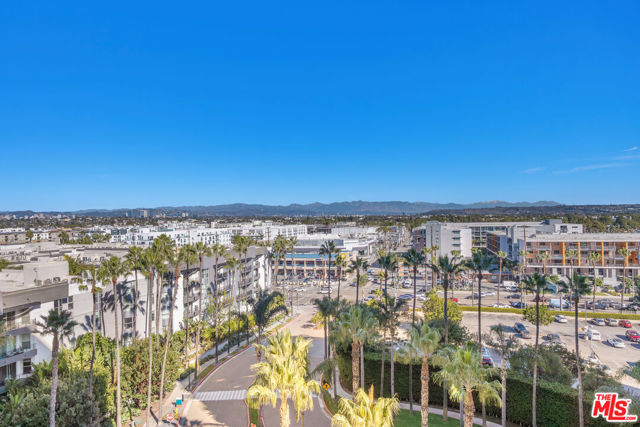
Yorba Linda, CA 92886
2026
sqft2
Baths4
Beds This single-level 4-bedroom, 2-bath home offers both comfort and unforgettable views. Large windows frame sweeping panoramas, while the backyard is perfect for relaxing or hosting friends. Conveniently located within walking distance to Glenknoll Elementary and Bernardo Yorba Middle School. Once you see it, you’ll want to make it your own.
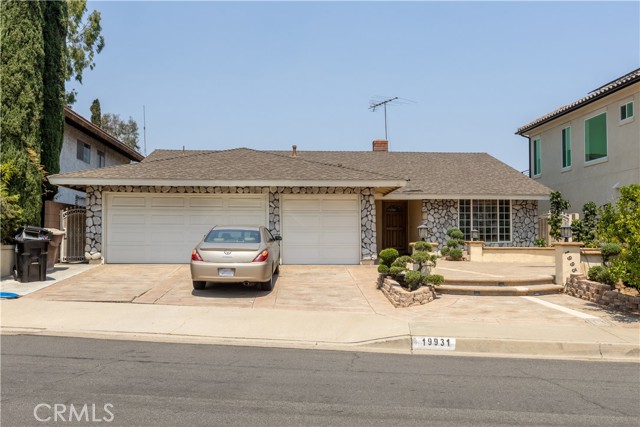
Rancho Palos Verdes, CA 90275
2448
sqft3
Baths4
Beds Welcome to this beautifully updated & remodeled 4-bedroom, 3-bathroom home, located in the optional Palos Verdes Peninsula School District spanning approximately 2,450 square feet on a generous 7,481-square-foot lot with one bedroom and bathroom located on the first floor. Thoughtfully transformed from its original state, this home has been upgraded with modern, high-end finishes, while maintaining an inviting, timeless appeal. The open-concept design downstairs seamlessly connects the living, dining, & kitchen spaces, making it perfect for both entertaining & family living. Upstairs, the enlarged primary bath offers a spa-like retreat, complete with luxurious finishes & a modern touch. Nestled in a prestigious, peaceful cul-de-sac within the highly sought-after Rancho Palos Verdes neighborhood, this home is part of one of the top school districts in the nation, offering the best in education & community. The home features new 6" luxury Bologna vinyl plank flooring, oak & maple cabinetry, Quartz Koville Calacatta Serene countertops that bring a sleek, contemporary style throughout. A brand-new air conditioning & heating system ensures optimal comfort year-round, while the upgraded electrical panel & double-pane windows offer enhanced energy efficiency. Kohler fixtures add a touch of elegance to the kitchen, and sleek black fixtures enhance the bathrooms, complemented by dimmable LED vanity mirrors with an anti-fog feature. The stunning new cedar front door, concrete roof tiles, and fresh landscaping enhance the home’s curb appeal. A new concrete driveway and patio create a welcoming entry, and the home’s Swiss Coffee interior paint, paired with Pure White exterior paint and black trim, gives it a fresh, modern look. The kitchen is a chef’s dream, featuring brand-new stainless steel appliances, ample counter space, and a layout that's perfect for both cooking and entertaining. The primary suite offers a spacious retreat, complete with an enormous closet with built-in storage. All bathrooms have been meticulously remodeled with high-end finishes, and the home also boasts a beautifully remodeled chimney. Outside, the backyard offers breathtaking views of the Palos Verdes Hill, providing the perfect setting for relaxation or entertaining guests. This home blends modern design with traditional charm, offering a truly remarkable space for its new owner. Don’t miss out on the opportunity to make this stunning property your own!
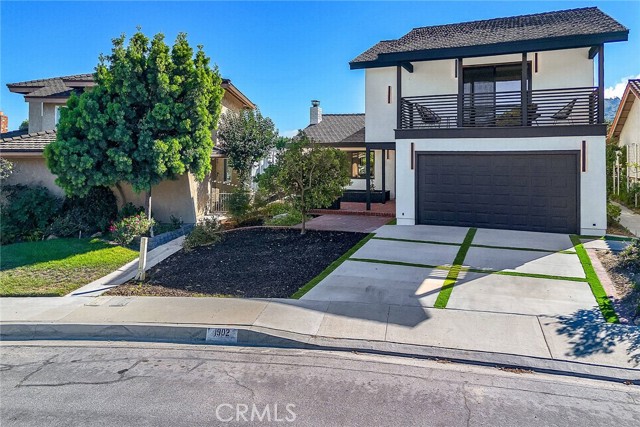
Page 0 of 0




