search properties
Form submitted successfully!
You are missing required fields.
Dynamic Error Description
There was an error processing this form.
Temple City, CA 91780
$1,585,000
0
sqft0
Baths0
Beds Tucked on a quiet Temple City street, 4917 Encinita Ave is a versatile single-family home with 4 bedrooms, 2 baths and a rare detached warehouse/workshop in the rear yard. The residence offers a practical layout with generous living and dining areas, an eat-in kitchen, and well-sized bedrooms. Outside, an extended driveway provides ample parking and easy access to the warehouse—ideal for storage, hobby space, studio, or contractor use (check city for permitted uses). Convenient location near shops, dining, parks and commuter routes. A great opportunity to live, work and store in one address.
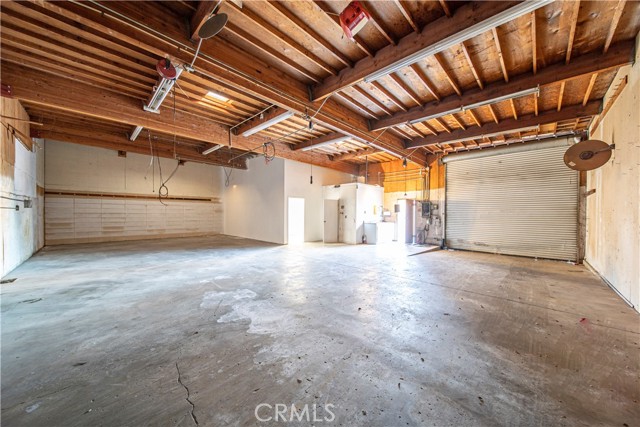
Beverly Hills, CA 90210
1594
sqft3
Baths2
Beds This luxurious single-level condo is located in a prestigious full-service Beverly Hills building offering 24/7 doorman, concierge, and security services. Nestled on a picturesque tree-lined street, the residence is just moments from Bristol Farms, Robertson, Melrose, and West Hollywood's premier shopping and dining. The spacious 2-bedroom, 2.5-bathroom unit spans over 1,600 square feet and features a sleek modern kitchen, hardwood floors, designer lighting, two fireplaces, and stylishly bathrooms. Additional highlights include an in-unit washer and dryer, tasteful updates throughout, and an ideal layout for both everyday living and effortless entertainingall within one of the most sought-after full-service communities in Beverly Hills.

San Diego, CA 92107
2009
sqft3
Baths5
Beds Discover this stunning 5-bedroom, 3-bath home nestled on a peaceful double cul-de-sac in the heart of the Ocean Beach/Point Loma area. This thoughtfully designed residence spans two levels of modern living, featuring a gourmet kitchen, spacious bedrooms, and luxurious bathrooms. The primary bedroom boasts a private balcony with a view, while the backyard offers a perfect, very private, retreat with a lounge area, BBQ, and hot tub. Additional highlights include a cozy living room fireplace, a generous dining space, a walk-in kitchen pantry, a kitchen island with a breakfast bar, a built-in bar with a wine fridge, vaulted ceilings, and sleek epoxy-coated garage floors. The central heating furnace and water heater are relatively new as they have been replaced within the past two years. Located in an amazing neighborhood, this home is within walking distance of popular Point Loma eateries, cafes, and beaches. It also has nearby and convenient freeway access to get you just a short drive to SeaWorld, Liberty Station, and a variety of dining and entertainment options.
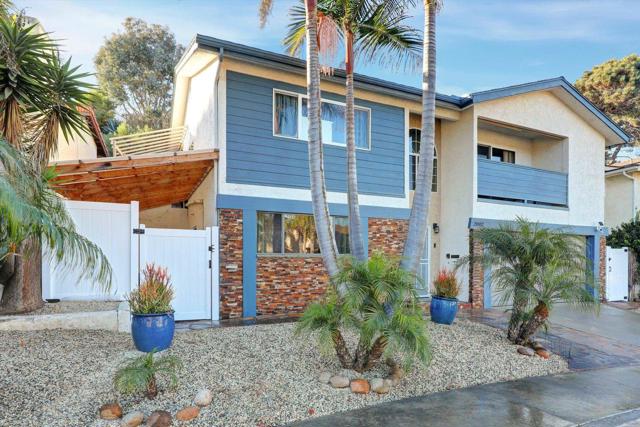
Lake Forest, CA 92610
2414
sqft4
Baths4
Beds Stunning Luxury Home in the Gated No Mello Roos Community of Camden Square! Welcome to this breathtaking Residence 3, the largest and most sought-after floor plan in Camden Square. Offering an exceptional blend of modern luxury, thoughtful design, and resort-style community living, this immaculate 4-bedroom, 3.5-bath home is the perfect retreat for both relaxation and entertaining. Step inside to discover designer paint, elegant chandeliers, upgraded carpets and hardwood flooring, recessed lighting, and an inviting floor plan that flows effortlessly from room to room. The spacious family room features a striking natural stone accent wall, creating a dramatic focal point that is sure to impress your guests. From either the kitchen slider or living room slider, step out to your private outdoor sanctuary: a beautifully designed patio with modern up-lighting embedded in the pavers, a cozy fire pit, and LED Edison bulb string lighting that sets the mood for unforgettable gatherings under the stars. The heart of the home is the gourmet kitchen, boasting quartz countertops, premium appliances, and effortless access to the patio, making indoor-outdoor living a breeze. Upstairs, the huge primary suite feels like your own private spa. Enjoy a luxurious soaking tub, a walk-in shower, and an expansive walk-in closet designed to accommodate even the most discerning wardrobe. Additional highlights are the downstairs full bed and bath and the loft area, perfect for relaxation or entertaining. The home’s meticulously upgraded garage is a rare find, featuring epoxy flooring, built-in cabinets, overhead storage racks, slat wall panels, a dedicated storage cubby with freezer. Every appliance is included for a true turnkey experience: washer, dryer, new French-door refrigerator, wine refrigerator, garage freezer, and even the stylish patio furniture. Located in the private, gated community of Camden Square, residents enjoy peace of mind along with access to incredible amenities including a resort-style pool, spa, BBQ area, outdoor fireplace, and playground. The community is peaceful and quiet. This prime location offers unbeatable walkability just steps to great restaurants, shopping, the farmer’s market, parks, and the Lake Forest Sports Park. Freeways and toll roads are conveniently close, making commutes effortless. This exceptional home combines luxury, comfort, and convenience in one of the area’s most desirable gated communities. A rare opportunity not to be missed!

Sunnyvale, CA 94089
1369
sqft3
Baths5
Beds Discover the perfect blend of space and sophistication in the heart of Lakewood Village. This rarely find spacious 5-bedroom, 3-bathroom residence offers a rare opportunity for multi-generational living or a high-utility home office setup in the center of Silicon Valley. Step inside to find an airy, open-concept floor plan highlighted by vaulted ceilings and durable SPC flooring. The chef-inspired kitchen is a standout, featuring quartz countertops, a gas range, and newer stainless steel appliances. Comfort is guaranteed year-round with central A/C and dual-pane windows throughout. The massive ~7,000 sq. ft. level lot is an outdoor oasis, complete with a low maintenance turf in the front and a private backyard sanctuary featuring mature fruit trees. Minutes from Google, LinkedIn, Amazon and high tech campuses. Instant access to Hwy 101/237 and Lawrence Expy. Just blocks from Lakewood Elementary and the newly renovated Lakewood Park. This is more than a home; its a strategic investment in one of Sunnyvales most vibrant communities. Don't miss the chance to own a move-in-ready 5-bedroom home where space is never a compromise.
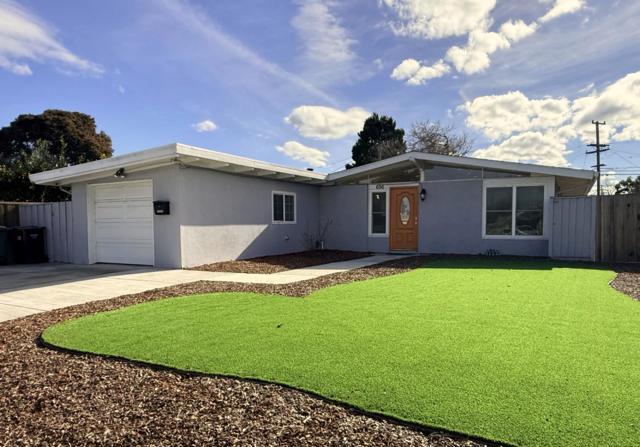
Alameda, CA 94502
2329
sqft3
Baths4
Beds This beautifully reimagined 4 bedroom, 2.5-bath home offers over 2,300 square feet of thoughtfully designed living space with timeless updates. The main level features new flooring and a modern open-concept kitchen with an expansive island that connects seamlessly to the family room for effortless daily living. Sliding doors open to a side yard perfect for grilling and entertaining. The spacious living and dining room combination features a fireplace and sliding doors that open to a porcelain-tile patio with a custom pergola and fresh back-lit landscaping, creating an inviting space for outdoor gatherings. Behind the home lies one of the few greenbelts in the neighborhood, with wide grassy views and tall palm trees that make the sunny back rooms of the home feel like a private resort. Upstairs, a built-in reclaimed wood desk creates an ideal work-from-home nook. Additional highlights include air conditioning, solar panels, Tesla charger, new windows and doors, fresh interior paint, a finished garage, two-car driveway parking, and smart-home features including Nest thermostats, Ring doorbell, ADT system, and designer smart fans. Near top-rated schools, the Bay Trail, and the newly refurbished Costa Brava pool and spa.
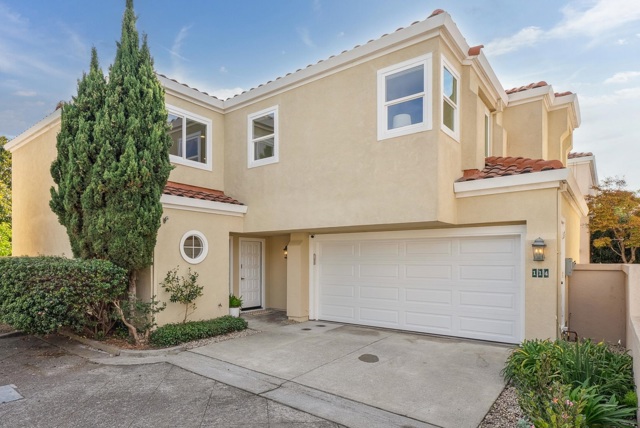
San Pedro, CA 90731
4232
sqft4
Baths3
Beds Four unit mixed use building on the corner of West 7th Street & South Gaffey Street in San Pedro, two residential units upstairs, one office unit & one medical office unit downstairs. High traffic location, two commercial units has been renovated, & low maintenance.
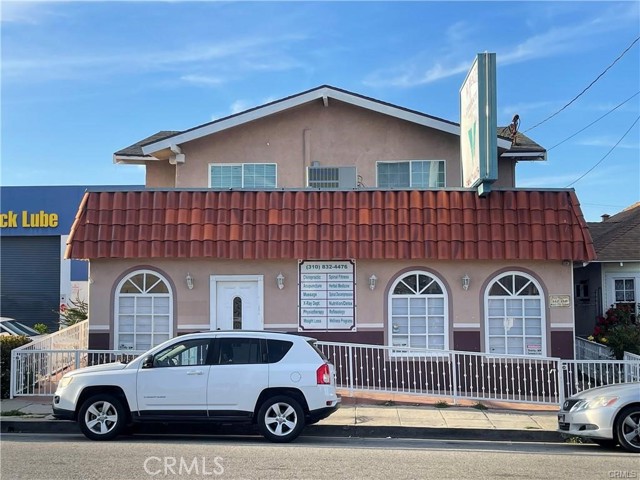
Goleta, CA 93117
2347
sqft3
Baths5
Beds Tucked on a quiet street in coastal Goleta, 6658 Sand Castle Pl offers relaxed coastal living with an exceptional location near beaches, trails, and everyday conveniences. This two story residence features 5 bedrooms and 2.5 baths, beginning with a light filled living room and an open dining and kitchen layout equipped with stainless steel appliances. The primary suite includes a walk in closet, a stand alone soaking tub, and a walk-in shower, while the secondary bedrooms are generously sized and flexible for guests, a home office, or playroom. Outdoor living is highlighted by a newly completed, fenced backyard ideal for al fresco dining and entertaining. Just minutes from Goleta Beach, Ellwood Preserve and Bluffs, UCSB, Camino Real Marketplace, and major commuter routes. Now offered with refreshed timing, the home invites you to enjoy coastal Goleta living.

Porter Ranch, CA 91326
3300
sqft4
Baths4
Beds Welcome to luxury living at its finest. This stunning 4-bedroom, 4-bath residence offers an impressive 3,300 sq. ft. of thoughtfully crafted living space, blending elegance, comfort, and modern efficiency. Nestled inside a private gated community with a low HOA fee, this home delivers exclusivity, security, and a peace of mind. Upon entry, you’re greeted by exquisite Venetian plaster walls throughout the home, adding depth, texture, and timeless sophistication. The open-concept layout boasts soaring ceilings, abundant natural light, and a seamless flow ideal for both upscale entertaining and everyday living. At the heart of the home is a gourmet kitchen featuring premium finishes, generous cabinetry, sleek granite countertops, and a large island perfect for gatherings and hosting. The adjoining living and dining areas are complemented by refined designer touches and effortless indoor/outdoor access. Upstairs, rich hardwood flooring provides warmth and elegance across the living spaces. A versatile den area offers additional flexibility and can easily be converted into a fifth bedroom if desired. Retreat to the expansive primary suite, designed for comfort and privacy. It showcases a beautifully appointed en-suite bathroom and a spacious walk-in closet, creating a luxurious daily experience. Additional bedrooms are generously sized, offering comfort for family, guests, or multi-generational living. Step outside to your own resort-style oasis. The backyard features a sparkling pool and relaxing jacuzzi, lush landscaping, multiple lounge areas, and a built-in BBQ, perfect for weekend entertaining, summer gatherings, or quiet evenings under the stars. This outdoor escape delivers year-round enjoyment. Additional features include 3 garage spaces, PAID-OFF SOLAR, and Tesla backup power generators, ensuring convenience, energy efficiency, and uninterrupted power. A whole-house water softener further enhances water quality and supports appliance longevity. Meticulously maintained and move-in ready, this residence offers the perfect balance of luxury finishes, thoughtful upgrades, energy-efficient systems, and lifestyle convenience. With custom touches throughout, a breathtaking outdoor retreat, and the comfort of a gated community, this is a rare offering that stands above the rest. Homes of this caliber are few and far between. Schedule your private showing today and elevate your everyday living.

Page 0 of 0




