search properties
Form submitted successfully!
You are missing required fields.
Dynamic Error Description
There was an error processing this form.
Camarillo, CA 93012
$7,395,000
7931
sqft7
Baths8
Beds Just reduced - Truly the best equestrian luxury property under $7.5m. Set against the backdrop of breathtaking Santa Rosa Valley, Rocking Horse Ranch is a 21-acre dream estate that strikes the perfect chord. Tucked within a private, gated equestrian enclave where bridle paths weave through the community, this Country French-style retreat is more than just a home - it's a lifestyle. Step inside the 6,731-square-foot main house and find a harmony of style and space, boasting 7 bedrooms and 6 bathrooms. This estate knows how to entertain, with beautifully landscaped areas (designed by Wendy Harper of Gardens of the World) that provide the perfect setting for hosting everything from intimate get-togethers to crowd-pleasing outdoor events. A detached (approx) 1200 sf 2-level pool/guest house/recording studio with living space, bath area, kitchen and laundry area overlooks it all, is ready to inspire your next composition or host your favorite guests. For the horse enthusiast, the property features a 6-stall barn with turnouts, a mini kitchen/bath, and a tack/sitting room, perfect for pre-ride chats or post-ride cool-downs. The star attraction is the regulation-sized riding arena with grandfathered lights (a rarity in Santa Rosa Valley) and a viewing stand that's ready to host any equestrian performance. There's also a hot walker, washing station, a pony ring and even a luxe chicken coop resort. But it's not all boots and saddles. This estate has plenty of space to kick back and enjoy the good life. Wander through the avocado grove, tend to the greenhouse and rose garden, or perfect your short game on the putting green which doubles as an outdoor venue for movie nights under the stars. And don't miss the gentle fenced path to a lush, flat grass area, perfect for hosting everything from weddings to soccer practice to memorable barbeques while taking in the Santa Rosa Valley views. The main residence presents high ceilings, a custom library/office, a music room, and gathering area with fireplace and sun room that opens onto the spectacular outdoor entertainment spaces. The kitchen is a chef's arena, showcasing Sub-Zero refrigerator and freezer, 2 Dacor ovens, a 48-inch Thermador stove top w/BBQ, 2 Miele dishwashers, and 2 islands big enough for your entire crew. Nearby, the formal dining room comes complete with a bar and service area, ideal for cocktails and conversation. On the first floor, a full-bedroom suite with a private entrance is perfect for guests or au pair. Upstairs, the primary suite is pure indulgence, with a cozy fireplace, French doors leading to a sprawling balcony, and a mini kitchen for morning coffee or late-night snacks. Five spacious additional bedroom suites complete this level. Four fireplaces and heated floors add to the home's warm appeal while integrated speakers, Creston automation and video security systems supply smart home features at your fingertips. There is an oversized 4-car garage and ample guest parking behind the entry gates. And when the lights go down? Head to the upper-level movie room with a bar, or step out to the exceptional pool and spa area, where a waterfall wall, fire features, and three covered gathering spaces set the stage for unforgettable evenings. The detached outdoor living room features a large fireplace, TV, outdoor kitchen and bar. Whether you're throwing unforgettable pool parties, riding the trails or simply soaking in the sunsets, this estate is where country dreams and artistic inspiration come together in perfect harmony
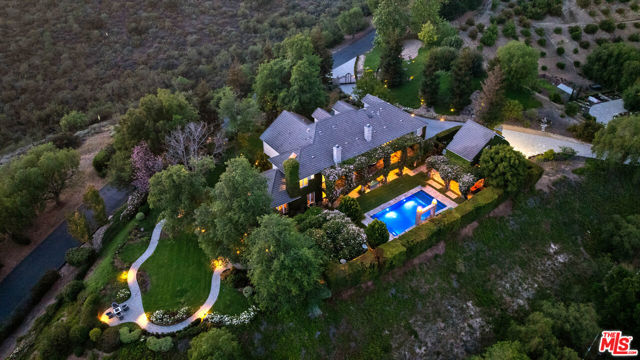
Loma Linda, CA 92354
0
sqft0
Baths0
Beds The Prospect Apartments, 25 apartment units located at 25675 & 25695 Prospect Avenue, Loma Linda, California. 1.5 mile south of the 10 freeway and walking distance to the VA Hospital. The tenants have excellent access to transportation and employment. The Apartments are located on a quiet cul-de-sac within walking distance to Barton Road which offers numerous retail shopping and restaurants. The unit mix consists of four 1 bedroom / 1 bathroom and twenty-one 2 bedroom / 2 bath units. Each unit is separately metered for gas and electric. The parking is ample with assigned carport, open and street parking. The local apartment market in the city of Loma Linda remains robust/tight and thus this property offers an investor the ability to capture quality residents seeking a well-located neighborhood with convenient access to a wide variety of retail, transportation and educational amenities with realistic rental upside. This overall demand for well-located work force apartments will be a key driver in the continued growth at 25675 &25695 Prospect Avenue, Loma Linda, California.
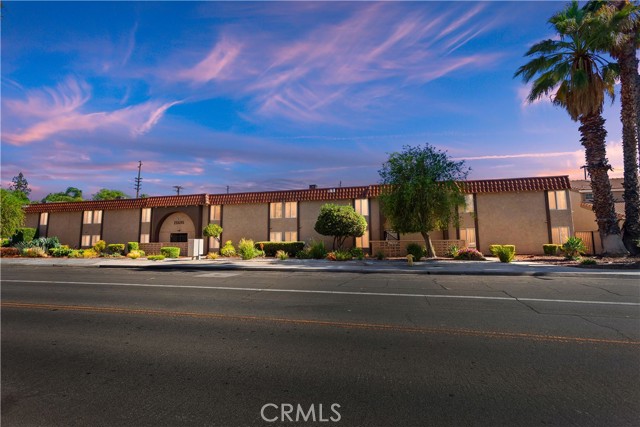
Lake Arrowhead, CA 92352
5100
sqft6
Baths5
Beds Seller will entertain offers between $6,495,000-$7,395,000. Welcome to your serene escape, a fully renovated masterpiece where timeless elegance meets modern luxury. Nestled along the tranquil shores, this stunning lakefront home perfectly blends Nantucket charm with the laid-back vibes of "Something’s Gotta Give." As you step inside, you’ll be greeted by meticulously designed interiors featuring unique architectural details, soaring ceilings, and exquisite moldings. The gourmet kitchen is a chef’s delight, boasting quartz countertops, a spacious walk-in pantry, and top-of-the-line appliances—perfect for whipping up culinary delights or hosting gatherings. Elevating convenience to a new level, this home includes its very own elevator, making access effortless throughout. The expansive multiple oversized decks offer abundant outdoor space for lounging or entertaining while soaking in the breathtaking lake views on every level. Retreat to the game room/den that features four built-in queen bunk beds—ideal for family fun or accommodating guests in style. For ultimate relaxation, indulge in your own private interior steam room, designed for rejuvenation after a long day. The luxurious master suite is a true haven, complete with a walk-in closet featuring a delightful coffee bar and access to a private deck where you can enjoy serene morning views of the lake. With a state-of-the-art Control 4 whole house system, managing your home’s ambiance has never been easier. Enjoy the surrounding nature with community walking paths, private lake access, and a private dock right at your doorstep—perfect for summer days spent boating or fishing.Every corner of this home showcases ample lounging spaces and breathtaking views, creating an inviting atmosphere for both relaxation and entertaining. Don’t miss your chance to own this exceptional lakefront retreat where every detail has been thoughtfully designed for a lifestyle of luxury and comfort!

Los Angeles, CA 90068
5906
sqft7
Baths6
Beds Perched within the coveted enclave of Outpost Estates, this extraordinary 1929 Spanish Colonial Revival is a living piece of Hollywood history, once the longtime home of Bob Barker and now exquisitely re-envisioned by renowned interior designer Julia Dempster, whose tasteful, timeless aesthetic spans international projects. Meticulously and historically restored over the course of two years, the renovation honors the home's original architectural integrity while seamlessly introducing modern-day luxury. Set on the legendary site of The Outpost, the adobe that marked Hollywood's very first residence, the property holds the rare distinction of Los Angeles Historic-Cultural Monument No. 673, representing an irreplaceable convergence of heritage, artistry, and refinement. Behind its timeless faade, the estate unfolds to include six bedrooms, six bathrooms, and a main-level powder room, along with an approximately 601-square-foot lower level featuring two flexible rooms ideal for guest or maid accommodations, gym, office, or creative use. Original architectural elements remain defining features throughout: arched doorways, stained-glass windows, a hand-painted fresco ceiling, a dramatic living room fireplace, and a richly wood-paneled library with a classic built-in bar. The interiors are layered with natural texture and warmth, incorporating Roman clay and lime wash finishes, wide-plank European oak flooring, custom white oak cabinetry, and handcrafted Zia tile.The kitchen serves as a central focal point, appointed with Thermador appliances and striking Viola Monet marble across the island, countertops, and backsplash. Two generously scaled primary suites offer exceptional privacy and flexibility, each with spa-style bathrooms, while an integrated infrared sauna enhances the home's sense of retreat. The grounds unfold as a private oasis, featuring a pool, expansive lawn, and a mature oak tree that anchors the landscape, evoking a resort-like atmosphere. Just moments from Runyon Canyon, the Sunset Strip, and the cultural pulse of Hollywood, this is a rare opportunity to own a historically significant estate defined by legacy, craftsmanship, and timeless appeal.

Newport Beach, CA 92660
4940
sqft5
Baths5
Beds Located within Bonita Canyon, one of Newport Beach’s most coveted guard-gated communities, 9 Boardwalk offers a rare blend of privacy, refined living, and resort-style amenities. Set on a generous 10,037-square-foot lot, this 5-bedroom, 4.5-bath residence spans approximately 4,900 square feet and has been extensively updated. A gracious front porch and elegant entry welcome you into a light-filled interior featuring original wood flooring, professionally refinished to a modern, lighter tone, creating a fresh yet timeless foundation. The home’s thoughtful layout includes an Office, Pool Room and Gym area, complemented by beautifully appointed entertaining and family spaces. The heart of the home is the chef’s kitchen, featuring Quartz countertops, a Carrera marble herringbone backsplash, Sub-Zero refrigeration, dual Viking ovens, Bosch dishwasher, and an oversized center island that flows seamlessly into the family room—ideal for both daily living and entertaining. The primary suite serves as a private retreat, offering a fully remodeled spa-like bathroom with Waterworks fixtures, refined stonework and molding, a custom boutique-style walk-in closet, and a private office or sitting area within the suite. Secondary bedrooms include a charming bunk room with built-ins and a private balcony, two bedrooms joined by a Jack-and-Jill bath, and a guest suite with TV and its own en suite bath. Outdoors, the backyard is designed for year-round enjoyment, highlighted by a pool and spa with a concrete/plaster finish, lighting, and equipment, expansive patio with porch heaters, outdoor dining area, built-in BBQ, gas wood-burning fireplace, and multiple seating and lounge zones. A stunning enclosed outdoor terrace (2023), features a TV, Taj Mahal quartzite fire pit, bench seating, and dining area, creating a true extension of the living space. Additional upgrades include custom aluminum doors and windows (2025), dual-zone HVAC, renovated garage with cabinetry and epoxy floors, enhanced drainage and irrigation systems, and full perimeter security with cameras and Ring doorbell. Residents enjoy Bonita Canyon’s premier amenities including 24-hour guard gate, resort pool and spa, tennis courts, park and playground, all with an HOA of $435 per month. This is a turn-key, Level-10 offering—designed for luxury living, effortless entertaining, and the best of Newport Beach.
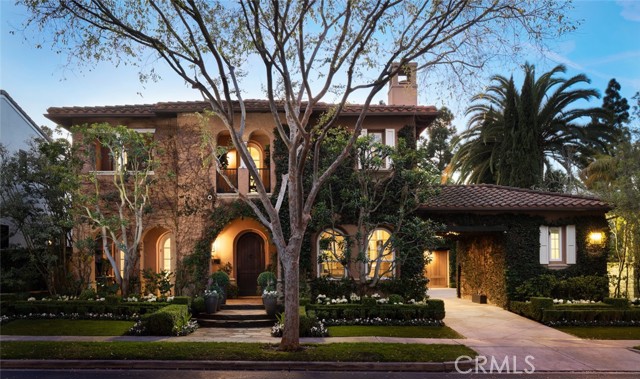
Malibu, CA 90265
4950
sqft5
Baths5
Beds An unbeatable opportunity to own a brand-new modern home in Point Dume, complete with a coveted private beach key! Don't miss your chance to join one of Malibu's most desirable communities with exclusive access to Little Dume Beach. Built in 2022, this stunning contemporary estate offers a beautifully designed four-bedroom, four-bathroom main house, plus a separate one-bedroom guest apartment. Thoughtfully crafted with impeccable style and high-end finishes, the home seamlessly blends indoor and outdoor living, creating an ideal setting for both relaxation and entertaining. Step inside to be greeted by a sun-drenched foyer, soaring floor-to-ceiling windows, and elegant white oak floors. The open-concept layout flows effortlessly, connecting the chef's kitchen, spacious dining area, and dramatic double-height living room centered around a sleek gas fireplace. The kitchen is a dream for culinary enthusiasts, outfitted with top-of-the-line Thermador appliances, a wood-paneled automatic double-door refrigerator, a wine fridge, modern Pitt burners, and ample prep space for hosting. Outside, a private oasis awaits. Lounge by the sparkling pool, soak in the spa tub, or unwind on the LPE wood pool deck. Gather with friends around the sunken seating area and outdoor fireplace, or enjoy al fresco dining at the built-in grill and stone dining table. The first floor includes a stylish guest suite with an en-suite bath and direct access to the yard and pool. Upstairs, two additional guest bedrooms, each with a private bathroom and patio, share a cozy family room with a built-in study area boasting breathtaking mountain views. The upstairs patio and deck offer even more opportunities to take in stunning ocean vistas. The primary suite occupies its own private wing, featuring a spa-like bathroom with a soaking tub, steam shower, and dual sinks. A gas fireplace adds warmth to the space, while a spacious private deck overlooks the pool with glimpses of the ocean and coastline. For added flexibility, the detached guest apartment includes a living area, kitchenette, bathroom, and a loft-style bedroom, perfect for visiting guests or extended stays. A two-car garage and a generous motor court complete this incredible estate, offering ample parking and convenience. This is more than just a home, it's the ultimate expression of the Malibu lifestyle. Don't miss out on this rare chance to own a piece of paradise!

Brentwood, CA 94513
7058
sqft6
Baths7
Beds Breathing in the crisp air, basking in the sunlight, and relishing the tranquility of rural life ---What could be more extravagant than that? Nestled amidst the magnificent plains of the eastern foothills of Mount Diablo, this Contemporary style house is surrounded by vast fields embraced by vineyards. Situated on 40 acres of land, with 23 acres dedicated to various grape varieties, the property is a haven of natural beauty. Lush greenery envelops the house, with sprawling open grass. Playful rabbits dart about, the birds are singing sweetly, adding to the idyllic charm. Completed in 2005, the house boasts 7,058 square feet of living space, including 7 bedrooms, 5 and a half bathrooms, entertainment rooms, a gym, a wine cellar, and offices. The open-plan kitchen, adorned with exquisite architectural designs and décor, leaves a lasting impression on all who enter.
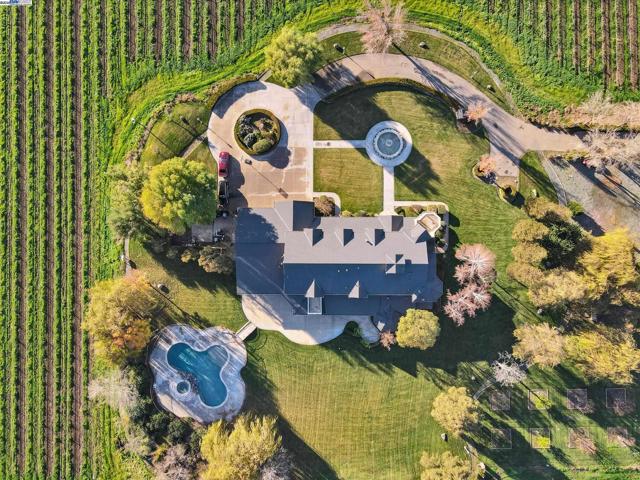
Beverly Hills, CA 90210
5528
sqft5
Baths4
Beds Experience a brand-new modern home with captivating city views, just minutes from the Beverly Hills Hotel on Angelo Drive. This exceptional home showcases faultless architectural design, 15-panel glass doors, and a state-of-the-art quartz kitchen furnished with Miele appliances. The lower level offers a theater, game room, gym, and guest quarters. Upstairs, two suites with view terraces, plus a vast roof deck with panoramic city vistas.

Corona del Mar, CA 92625
3534
sqft4
Baths3
Beds Extraordinary custom single level ocean view residence in Harbor View Hills South featuring three bedrooms plus an optional fourth bedroom and sweeping southwest coastal views that stretch to Palos Verdes Catalina Island and Newport Harbor. This Mediterranean inspired home offers a spacious open floor plan with sun filled living areas exposed wood beams hardwood flooring and walls of glass that frame panoramic ocean sunsets. The great room flows directly to resort style outdoor spaces with a private pool spa outdoor fireplace and multiple seating and dining areas ideal for entertaining or everyday coastal living. The chef’s kitchen includes a large marble island professional appliances custom cabinetry and a separate prep and butlers area with wine storage. The layout includes three bedrooms plus an optional fourth bedroom including a generous primary suite. Classic plaster exterior Spanish tile roof arched entryways stone accents and custom millwork highlight the home’s timeless design. Perfectly positioned on an elevated lot minutes to Fashion Island, world class beaches, Corona del Mar Village, top rated schools and premier dining 1033 Tiller Way combines single level living, architectural character, privacy, resort amenities and breathtaking ocean views in one of the most desirable neighborhoods in Corona del Mar.
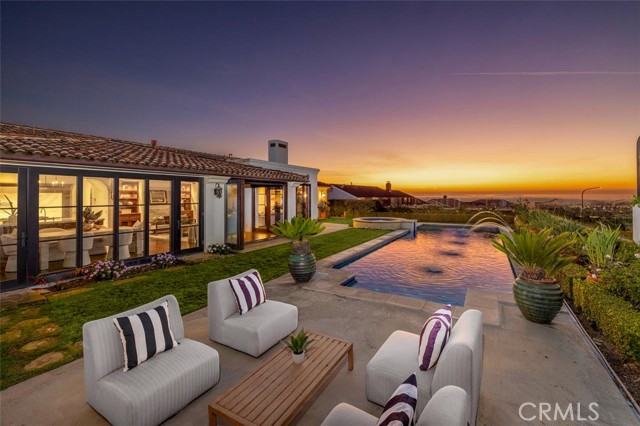
Page 0 of 0




