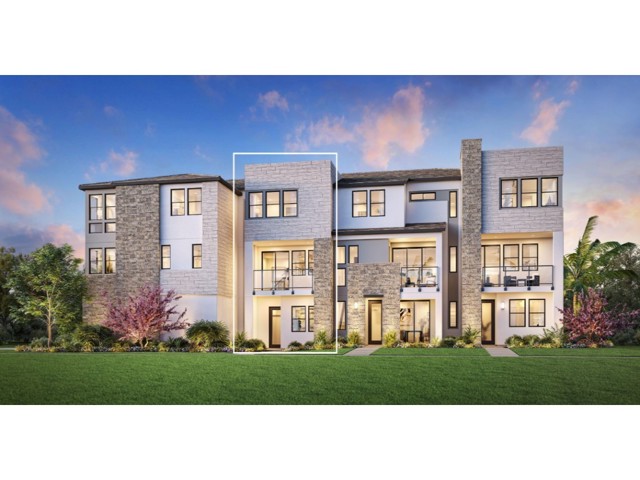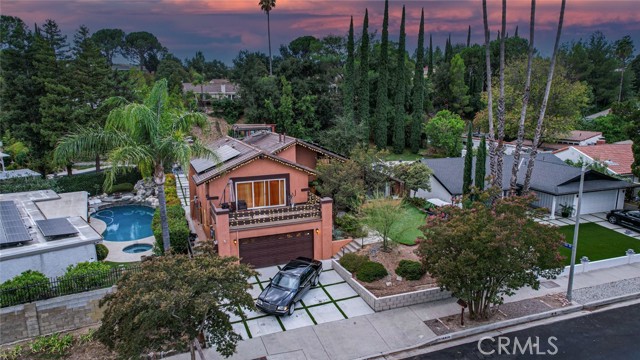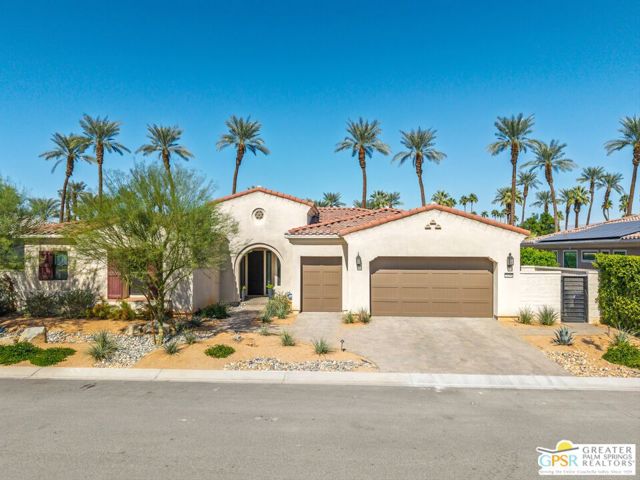search properties
Form submitted successfully!
You are missing required fields.
Dynamic Error Description
There was an error processing this form.
Irvine, CA 92618
$1,570,000
2132
sqft4
Baths4
Beds Welcome to the Elm Collection, a new community located in Great Park, which is close to Great Park Ice and the Great Park Sports. Homesite 57 is a new construction home that is situated in an interior location within the community. The Sorrel floorplan features 4 bedrooms, with 3.5 bathrooms, and is 2,132 sq. ft, with a 2-car garage. Upon entering the home, you are welcomed by an expansive foyer and secondary bedroom with a full bath on the first level. On the second level, you will see a chef inspired kitchen complete with generous counterspace, ample cabinetry, and a pantry with an open floor plan. Sliding doors on the second level open to a large, covered balcony. The third level offers a spacious primary suite with a luxurious ensuite bath and walk in closet and dual vanities. There are two additional well sized bedrooms, a full secondary bath, and a dedicated laundry room. Located in a desirable community close to shopping, dining, and the 5 freeway. Homesite 57 is under construction and has an estimated completion of Fall 2026. Photos provided are of the renderings for the Sorrel floor plan.

Porter Ranch, CA 91326
2435
sqft3
Baths4
Beds Welcome to this exquisitely remodeled home, featuring paid-off solar energy and breathtaking mountain views, nestled in the heart of Porter Ranch. No detail has been overlooked in this stunning residence. As you step inside, you’ll be greeted by elegant new tile flooring throughout, complemented by stylish vinyl flooring in all bedrooms. The guest restroom has been tastefully remodeled with all-new tile, while the family room boasts a modern electric fireplace surrounded by Italian tile. The popcorn ceilings have been removed to create an airy, contemporary feel, enhanced by upgraded recessed lighting in the kitchen, three bedrooms, and the family room. The home also includes an electric car charger for your convenience. A comprehensive water filtration system ensures fresh water throughout the house, and the driveway has been expanded with a fresh layout of artificial grass and a new retaining wall enhancing the curb appeal. The backyard is a true oasis, featuring a freshly renovated pool with a mini pebble finish (10 ft deep) and new plumbing with three return lines. A cozy Baja shelf has been added for the kids, along with brand-new equipment including a saltwater system, heater, pumps, and a water feature. Enjoy the convenience of wireless pool controls, two color-changing pool lights, a new skimmer, and an auto-fill feature. Surrounding the pool, you’ll find newly installed cement slabs and elegant tile-work, as well as a barrier wall and new gates for added safety. The patio area features brand-new pavers and lighting, creating an inviting space for relaxation and entertainment. A newly completed bar area awaits your finishing touches, boasting a custom $12,000 bi-fold window that perfectly frames the stunning views. The newly installed sprinkler system services the hillside and pool area, making this home a luxurious retreat. Bar area also includes quartz countertops, electric stove top, refrigerator, tv, sink and much more! Experience the perfect blend of sophistication and comfort in this remarkable property!

Marina del Rey, CA 90292
1582
sqft3
Baths2
Beds This extensively renovated front-facing multi-story townhome, located on a tranquil cul-de-sac in the heart of Marina del Rey, offers 2 bedrooms, 2.5 bathrooms, an oversized private patio, direct street access, and a direct-access 2-car garage. The light-filled, modernized unit features designer details including Spain imported laminated wood flooring throughout, recessed and accent lighting, newly installed windows and doors, Daikin HVAC System with linear diffusers throughout, updated plumbing and Phillip Stark plumbing fixtures , updated water /drain and gas lines, and electrical wiring, and a smart home automation system (as of 5 years ago). The spacious living room boasts 11' ceilings with a grand marble wall fireplace and direct access to a large private patio. An entertainer's kitchen is equipped with custom cabinetry quartz countertops/backsplash, built-In Fisher and Paykel appliances in company with a built-in espresso machine. An adjacent separate dining area completes this ideal space for hosting guests. Upstairs on the third level, the primary suite offers a spa-like en-suite bathroom with a single vanity, frameless glass shower, floor to ceiling stonework, vaulted/barrel 12' ceiling, and a private balcony. The second suite is also located on the third level with an en-suite spa-like bathroom with dual vanity and related fixtures. Additional features include in-unit laundry and a convenient powder room. Villa San Michele is considered to have one of best common areas in La Villa Marina and includes a pool that is heated part of the year, a sun deck, spa, gazebo and beautiful landscaping including an expansive lawn. Close to all the Marina has to offer!

San Diego, CA 92116
0
sqft0
Baths0
Beds Kensington! The Cottages! Three bread and butter units in three separate buildings. Close to the Kensington Village. Front house is a 2br 1 ba in original condition and well kept. In unit laundry, new heat pump for heat and A/C being installed and comes with a one car garage. Middle building a fully remodeled studio with a new kitchen and bath, mini split for heat and A/C and in unit laundry. Third building is a one bedroom one bath with a new kitchen, new flooring, full sized washer and dryer and a one car garage below. Heat pump in attic for heat and A/C. Alley access to the garages. Mid century structures in great condition!

Indian Wells, CA 92210
2424
sqft5
Baths3
Beds IMPROVED PRICE! Seller Motivated. Welcome to The Province, Indian Wells' premier newest luxury gated community. Experience modern desert living at its finest in this newly built contemporary masterpiece that perfectly blends sophistication, comfort, and smart design. Set within the exclusive enclave of The Province, and situated on one of the LARGEST LOTS in the community at 13,068 Sq. ft., this stunning residence offers seamless indoor-outdoor living with an open-concept layout, refined finishes, and resort-style amenities. Inside, the expansive great room connects effortlessly to the dining area and chef's kitchen, creating an inviting space for entertaining or everyday living. The gourmet kitchen is equipped with top-of-the-line stainless steel appliances, including a Sub-Zero refrigerator and WOLF 6-burner range with double ovens, complemented by sleek European-style cabinetry and a striking Quartz waterfall countertop island. Use the convenient pass through kitchen windows for easy indoor -outdoor entertaining. Every detail has been thoughtfully considered, from the soaring ceilings, fireplace and custom plantation shutters. Property is highly upgraded, including ceramic tile floors throughout that look like wood. The home features three spacious bedrooms, each with its own private en-suite bathroom, and a custom-designed 9-foot primary closet with built-in organization. Beautiful tile flooring extends throughout for ultimate comfort and convenience. Step outside to your own private desert retreat. The backyard has been designed for effortless entertaining, featuring over 2,000 square feet of premium turf, a built-in BBQ island with rotisserie and infrared warmers, and custom landscape lighting. An additional pool bathroom is available for your guests. The spacious rear yard with room to add an ADU. The sparkling saltwater pool with tanning shelf and spa, fully controlled via smartphone or Wi-Fi make it easy to relax or entertain in style. Smart and sustainable living is at the heart of this home, with an owned solar system to provide energy efficiency and savings, tankless water heater, leak detection with automatic shut-off technology. A full fire sprinkler system adds peace of mind. Ideally located just moments from world-class golf, spas, and fine dining, and minutes from famed El Paseo the "Rodeo Drive" of the Desert this residence offers both luxury and lifestyle. As an Indian Wells resident, you'll also enjoy exclusive privileges including discounted golf and dining at the Hyatt Resort, plus complimentary access to the state-of-the-art Hyatt fitness center, shopping, entertainment and restaurants are all close by.

Los Angeles, CA 90068
1438
sqft3
Baths2
Beds Nestled within one of Beachwood Canyon's most coveted enclaves, this exquisite bungalow seamlessly blends timeless character with sophisticated designer finishes. A gracious entry welcomes you into a spacious living room with custom built-in bookcases and a classic fireplace, setting an inviting yet refined tone. The thoughtfully designed open floor plan connects the expansive kitchen and dining area, featuring abundant custom storage, a statement Classic refrigerator, stainless steel appliances, and elegant double French doors that open to a charming front deck, perfect for alfresco dining or intimate evening gatherings. The generous primary suite offers a serene sanctuary with a walk-in closet and double-door access to the lush outdoor space. The spa-like hall bath is beautifully appointed with a clawfoot soaking tub, walk-in shower, and marble-topped vanity. A well-proportioned second bedroom is ideal as a guest suite, sophisticated home office, or den, while the designer powder room provides a polished touch for entertaining. Rich hardwood floors flow throughout the residence, complemented by custom window treatments on every window and door. A substantial laundry room adds exceptional functionality and storage, while the attic accessible from the hall closet offers valuable additional space. Outdoors, discover a private backyard retreat featuring expansive, leveled decks designed for effortless entertaining or tranquil evenings under the stars. The garage provides versatile use as 2 car parking, a studio, or executive office and includes its own half bath. Additional highlights include a brand-new roof (December 2025), new HVAC 2024, a rare street-to-street lot, and no rear neighbors delivering remarkable privacy and serenity in one of Los Angeles' most enchanting neighborhoods.

Seal Beach, CA 90740
2016
sqft2
Baths4
Beds Embrace refined coastal living in this exquisitely renovated single-level home, set within the highly sought-after College Park East neighborhood of Seal Beach and the award-winning Los Alamitos School District. Spanning over 2,000 square feet, this beautifully reimagined residence offers four bedrooms and two fully remodeled bathrooms, blending elevated design with everyday functionality. A warm boho-coastal aesthetic welcomes you inside, where white-oak inspired luxury vinyl plank flooring flows throughout, anchoring the home with timeless sophistication. The living space is positioned around an elegant fireplace with sitting area, accented by a striking fluted tile backdrop that adds texture and architectural interest. The heart of the home is a stunning chef’s kitchen, designed to impress and perform, featuring wood cabinetry, stainless steel appliances, quartz countertops and a waterfall-edged peninsula, designer tile backsplash, and a farmhouse sink. Sliding glass doors extend the living experience outdoors, opening to a wood-look tiled patio and a lush, grassy backyard ideal for entertaining, relaxing, or play. Thoughtful upgrades continue throughout the home, including new recessed lighting, new designer light fixtures, and ceiling fans in all four bedrooms. The primary suite is a true retreat, complete with a walk-in closet and a ensuite bathroom featuring an oak toned vanity and a frameless glass-enclosed shower with modern, high-end finishes. The hall bathroom is equally refined, offering dual sinks, a wood vanity, and a fully tiled bath enclosure. Additional highlights include dual-pane windows throughout, upgraded electrical with a 200-amp panel, a solar panel system for significantly reduced energy costs, upgraded plumbing, a brand-new HVAC system with smart thermostat, new water heater, a new garage door and motor, a new sprinkler system, and fresh sod. Perfectly positioned adjacent to Heather Park, with tennis courts and playgrounds, College Park East also features two additional neighborhood parks with basketball courts and play areas. Enjoy close proximity to the Seal Beach Tennis & Pickleball Center, Old Ranch Country Club, Old Town Seal Beach dining, major freeway access via the 405, 605, and 22, and the iconic Seal Beach Pier and shoreline. This is the turnkey home buyers wait for. Single-level, beautifully remodeled, energy-efficient, and located in one of Seal Beach’s most desirable neighborhoods. Just in time for spring.

Glendale, CA 91207
1735
sqft2
Baths3
Beds Set on a quiet street in prime Rossmoyne, just three doors below Mountain Street, this 1928 Spanish Revival home reflects the architectural roots of one of Glendale's most admired historic neighborhoods. Rossmoyne was thoughtfully developed in the 1920s with an emphasis on cohesive design, gracious streetscapes, and enduring craftsmanship qualities still evident throughout the area today. A series of deep arches welcomes you at the front porch, where textured plaster and graceful curves immediately highlight the home's classic character. Inside, the living room feels spacious and inviting, featuring a vaulted ceiling with original wood beams and abundant natural light from a striking arched window. The fireplace anchors the space, flanked by charming niches that echo the home's signature arches. The dining area flows seamlessly from the living room through wide archways, creating a warm and connected layout. Terracotta floors add character and warmth, while French doors open to the backyard, making indoor-outdoor living easy and enjoyable. The updated kitchen offers generous workspace and thoughtful finishes, blending modern convenience with the home's original style. All three bedrooms are well proportioned, filled with natural light, and thoughtfully laid out for comfort and privacy. One bedroom opens directly to the backyard, offering flexibility for a home office, guest space, or private retreat. Outdoors, mature ficus trees and drought-tolerant landscaping create a spacious and private garden ideal for relaxing, entertaining, or everyday enjoyment. A detached two-car garage is located at the rear of the property, consistent with the neighborhood's original planning and lot design. The home has been enhanced with valuable modern upgrades, including fully owned solar panels, a whole-house water softener, a Level 2 EV charger, and a bolted and braced foundation, providing long-term peace of mind while respecting the home's period integrity. Rossmoyne is prized for its tree-lined streets, architectural continuity, and strong sense of community. Just blocks from Nibley Park, Trader Joe's, and Whole Foods, this is a neighborhood known for both its historic charm and everyday livability a place where classic architecture and modern life come together beautifully.

Indian Wells, CA 92210
2900
sqft4
Baths3
Beds Stunning remodeled William Krisel-designed Mid-Centry Modern Indian Wells Villa located within the highly-sought Sandpiper Community at Indian Wells Country Club. This condo has been tastefully updated to restore the mid-century vibe and honor the history that inspired the allure of desert living. A true masterpiece combining the past with modern luxuries and amenities. The over-sized living room has been enhanced with a floor-to-ceiling stone fireplace and custom lighting updates. The sleek kitchen is complete with stainless steel appliances, quartz countertops, a breakfast bar, custom cabinetry and has been opened to the dining room. Stained & polished concrete flooring blend the spaces throughout the home seamlessly. All bedrooms have ensuite baths, large walk-in closets and open to either the atrium or rear covered patio. The center atrium provides beautiful natural light to the entire floor plan and offers private outdoor gathering space. 2-car garage PLUS golf-cart space with ample storage space. Newer HVAC, on-demand hot water heater and new doors throughout the interior (raised to 8'}. The Laundry room was updated and redone. Located in close proximity to the clubhouse on a lush greenbelt overlooking the community pool surrounded by swaying palm trees.

Page 0 of 0




