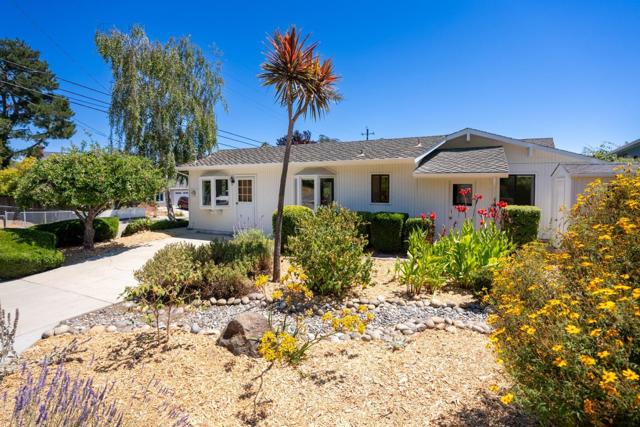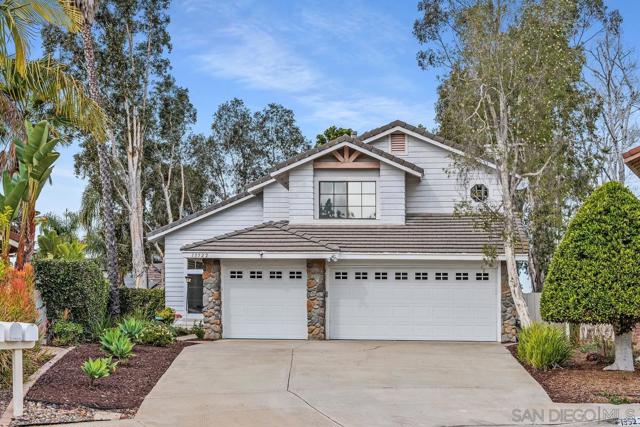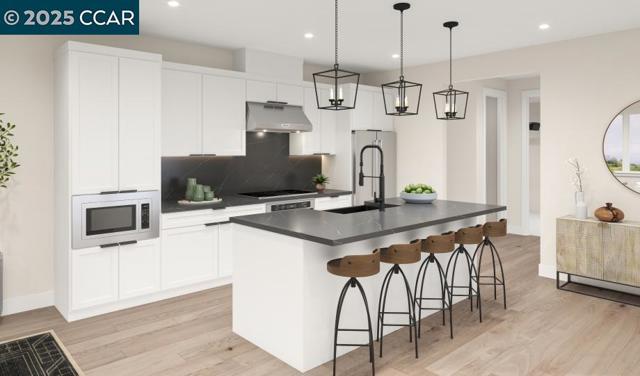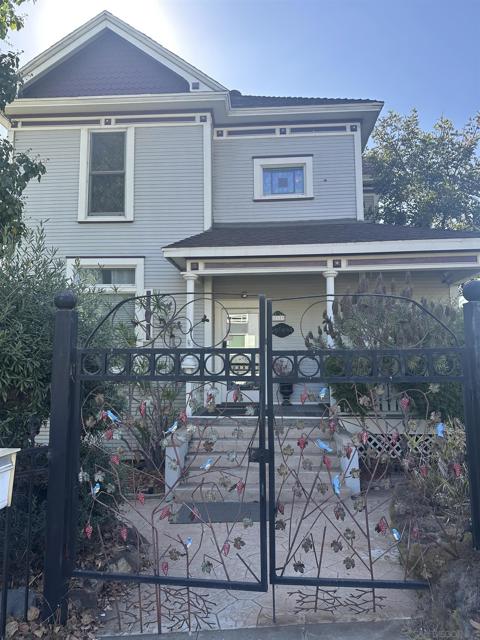search properties
Form submitted successfully!
You are missing required fields.
Dynamic Error Description
There was an error processing this form.
West Hills, CA 91304
$1,560,000
2146
sqft3
Baths5
Beds This inviting 3-bedroom, 2-bathroom home offers 1,696 square feet of comfortable living space and a fully permitted ADU, is designed for everyday ease and entertaining. The spacious layout features a bright living area that flows seamlessly into the dining and kitchen spaces, creating a warm and welcoming atmosphere. Generously sized bedrooms provide flexibility for rest, work, or guests, while the primary suite includes its own private bath. With ample natural light, functional living areas, and room to personalize, this home presents a wonderful opportunity to enjoy both comfort and convenience in a well-proportioned setting.

La Quinta, CA 92253
3306
sqft4
Baths3
Beds We all know the Citrus community offers spectacular views--but the vistas from this home are truly unforgettable. Perfectly positioned on the 10th hole of the Citrus Country Club, this residence features sweeping, unobstructed views across the fairway, the lush green leading to the 1st hole, and the dramatic Santa Rosa Mountains. It's a rare combination of exceptional privacy and close proximity to the clubhouse--an unbeatable location.Designed for effortless indoor-outdoor living, the open-concept floor plan is ideal for both relaxation and entertaining. Inside, you'll find three en suite bedrooms, including a well-separated primary suite that ensures maximum comfort and privacy. The expansive great room boasts soaring ceilings and thoughtfully designed spaces--a cozy media area, a stylish living area with fireplace, a formal dining space, and a casual breakfast area.The kitchen opens to the dining area and captures stunning views through its windows--so beautiful, even the cook will be distracted. Outside, the back patio offers a spacious spool and ample room for lounging or entertaining. If you prefer a full-sized pool, we've provided renderings showcasing a redesigned backyard with a larger pool option.As part of The Citrus Club--affiliated with the iconic La Quinta Resort--residents enjoy lush walking and biking paths, fragrant citrus groves, low HOA dues, 24-hour security, and convenient access to world-class golf, tennis, fine dining, spas, and charming boutique shops.Don't miss this rare opportunity to own a luxury desert retreat in one of La Quinta's most coveted communities.

Santa Cruz, CA 95065
2157
sqft3
Baths3
Beds Great New Pricing on this Retro chic home in desirable Prospect Heights! Enter through the front courtyard area into a truly delightful experience. Living room with vaulted ceiling, hardwood flooring, fireplace, unique, open loft area above and a formal dining area. Entertainer's kitchen with island and informal dining area. Three bedrooms, three full baths plus a large family room area with unlimited possibilities with a separate entrance which could be used as a fourth bedroom, game room, in law quarters, teenage hangout, etc. All single level with the exception of the loft area and third bedroom which are situated upstairs. Mature landscaping and private back courtyard area. Detached two-car garage. Separate laundry room and storage shed. Location! Location! Location!

San Diego, CA 92130
2029
sqft3
Baths3
Beds Discover this impeccably maintained end-unit home in Regents Square, featuring fresh paint and brand-new carpet throughout. This residence offers a welcoming atmosphere and is move in ready. Offering exceptional privacy and a prime location just minutes from Torrey Pines High School, One Paseo, and Del Mar Highlands Town Center. Abundant natural light fills the home, which features a thoughtfully designed layout for effortless everyday living, along with exclusive-use storage for added convenience. Residents enjoy access to a resort-style community pool and spa, ideal for both relaxation and entertaining. The HOA includes exterior maintenance and earthquake insurance, providing valuable peace of mind. An outstanding opportunity in a highly desirable community. This home has been virtually staged.

Gilroy, CA 95020
3370
sqft3
Baths4
Beds Location! and Location. This beautiful home is situated in a quiet, corner-lot & served by Christopher High School. This residence offers a blend of luxury, comfort, & investment opportunity. With 3,370 sf of refined living space on an 8,243 sf lot. This home features 4 spacious bedrooms, 3.5 bathrooms & a LARGE studio suite with a FULL KITCHEN, full bath, & walk-in closet. & private entry-ideal for guests, extended family, or potential rental income. The main home offers a gourmet kitchen boasting a large center island, stainless steel appliances, & open flow into the grand family, with a beautiful fireplace- perfect for gathering or cozy evenings. Step outside to the backyard, featuring a large covered patio, three-tier water fountain, & charming gazebo for outdoor gatherings. The retreat's luxurious primary suite features a double sink vanity, oversized soaking tub, separate stall shower & generous walking closet design for both style & comfort. With ample parking, a prime location near schools, Sunrise parks, and the Gilroy Outlet shopping. Gilroy garden & HWy 101,& NO HOA, this beautiful residence offers both refined living & smart investment value home. Daily view Appointment from 11:00 am -7:00 pm. Motivate sellers

San Diego, CA 92129
2202
sqft3
Baths4
Beds Set in the highly sought-after Crestmont neighborhood of Rancho Peñasquitos, this light-filled home blends space, comfort & everyday livability. Multiple living areas create room to gather or unwind, while the expansive kitchen connects seamlessly to both dining & family spaces. Four generously sized bedrooms, ample storage & a spacious laundry room add ease to daily life. Step outside to a truly special backyard - oversized, private & perched above a peaceful canyon w/ mature shade trees that invite cool summer evenings & relaxed outdoor living. Close to top-rated schools, shopping & dining.

Santa Clara, CA 95051
1424
sqft3
Baths2
Beds Live in the heart of everything at 3131 Camino, where modern townhome-style condos intertwine with lush green space in vibrant Santa Clara. Superior craftsmanship and the highest quality building products. Offering a seamless blend of luxury and comfort, the Sarria leaves a lasting impression. As you enter, you're immediately greeted by an open-concept living space, a great room that connects to a casual dining area and well-appointed kitchen. The kitchen is enhanced by ample counter and cabinet space and a center island and breakfast bar. Primary bedroom suite is tucked away on the second floor, a sizable walk-in closet and a serene private bath with a private water closet, dual vanities, and a luxe shower with seat. Secondary bedroom, includes a private bath and walk-in closet. Also featured in the lovely Sarria is bedroom-level laundry, a powder room on the first floor. Walk to stores, diverse restaurants and take advantage of public transportation. Close to Silicon Valley's exciting outdoor recreation, and a wonderful setting for a well-rounded lifestyle. Located near Santa Row, Valley Fair Mall, Stanford Shopping Center and Downtown. Close to Lawrence Caltrain and convenience accessibility to SF Bay Area. (Photos for marketing only) Move-in Summer 2026

San Diego, CA 92101
2036
sqft4
Baths4
Beds Stunning Victorian in the heart of Bankers Hill with bay, water, and city views from the upper level. Extensively rebuilt to the studs (2001) with updated foundation, plumbing, electrical & framing while preserving hardwood floors, pocket doors & period detail. Corner R3-zoned lot offers strong potential for future multi-unit or ADU expansion (buyer to verify). Basement & garage spaces were previously unpermitted living areas; City required removal of plumbing & electrical use and discontinuation of occupancy. They may be permitted for future ADU use through the City (buyer to verify). City-installed soundproof windows via airport program. Approx $248K Airbnb income in 2024. Offered at $1.650,000 M — priced below market for fast sale. See MLS Docs for City violation details and remediation status. Per City of San Diego code review, basement and garage areas were identified as unpermitted habitable spaces and required to discontinue plumbing & electrical service. Buyer may pursue permitting to re-establish as ADUs or accessory units (subject to City approval). Soundproof windows installed via City airport program (verified). Extensive 2001 rebuild included foundation, plumbing, electrical & framing upgrades. All supporting documentation, permits and City correspondence are uploaded to MLS under “Documents.” Contact listing agent for updated remediation status and income records.

Page 0 of 0





