search properties
Form submitted successfully!
You are missing required fields.
Dynamic Error Description
There was an error processing this form.
Aptos, CA 95003
$1,545,000
2949
sqft3
Baths4
Beds Perched atop a scenic hill in the heart of Pleasant Valley, this peaceful and private retreat offers 2,949 square feet of thoughtfully designed living space on an expansive 1.36-acre lot. Surrounded by nature and sweeping views, the home is ideal for everyday living and entertaining. Inside, youll find four spacious bedrooms and three full baths, providing comfort and flexibility for family and guests. The updated kitchen is a chefs dream, featuring granite countertops, an oversized island with sink, built-in oven and range, and a wine refrigerator. The open-concept dining area flows into the inviting family room, where vaulted, open-beam ceilings and a cozy fireplace create warmth and character. The primary suite serves as a serene retreat with a generous walk-in closet and beautiful outlooks. Step outside to one of three expansive decks to enjoy panoramic views of the valley and surrounding trees, whether relaxing in the hot tub, grilling with friends, or simply taking in the peaceful setting. Additional highlights include a large, flat outdoor area, fenced garden with chicken coop, ample RV or boat parking, and extra guest parking for entertaining. Every window frames a picturesque view, reinforcing the homes sanctuary feel. A full-house Generac generator is also included.

Pasadena, CA 91104
1770
sqft2
Baths4
Beds Brigden Ranch Craftsman full of charm and warmth, ideally located on a serene, tree-lined street framed by the San Gabriel Mountains. This 4-bedroom, 2-bath home blends enduring character with thoughtful modern upgrades. An inviting covered front porch sets the tone, leading into a warm and welcoming living room featuring a classic brick fireplace, refinished oak hardwood floors, crown molding, and abundant natural light. The floor plan flows seamlessly into a formal dining room with original built-ins and a remodeled gourmet kitchen showcasing white cabinetry, granite countertops, stainless-steel appliances, and a custom banquette. A private and extraordinary study off the living room, flooded with sunlight, creates the ideal home office. The primary bedroom offers a walk-in closet and a beautifully updated bath with designer finishes. Three additional bright secondary bedrooms and a stylish guest bath with Carrera marble, an oversized jetted Whirlpool tub, modern shower complete the interior, and a whole-house fan provides efficient cooling for comfortable summer living throughout the home. The rear covered patio features a built-in misting system that overlooks a lush, private, fenced backyard with citrus trees and mountain views, creating an ideal setting for both entertaining and relaxing. The property also offers abundant storage, a LifeSource water filtration system, and a flourishing vegetable garden. The rear garage provides approximately 450 sq. ft. of finished space with even more storage. Enjoy close proximity to Lavender & Honey, Millie's Cafe, Woon, Bacchus, Italian Deli Co., Bloomfield Creamery, Connal's, 786 Degrees Pizza, Deluxe 1717, and other local favorites, along with easy access to EF International Language Campus, Huntington Library, Old Town, South Lake Ave, Paseo, Rose Bowl, Hastings Ranch, and the 210/134 freeways. This special home is an eternal gem in a fantastic location, close to all that Pasadena has to offer.
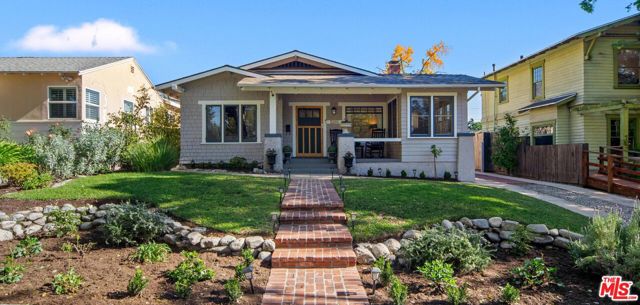
Encinitas, CA 92024
1511
sqft2
Baths3
Beds Set within the sought-after Coastal Community of Seagate Village, this charming single-level Encinitas home offers 3 bedrooms, 2 bathrooms and 1,511 square feet of comfortable living space. The light and cheerful kitchen features a breakfast nook that opens to the backyard, creating a seamless indoor-outdoor feel. Formal living and dining areas showcase vaulted ceilings and lead to a tranquil, private backyard with a peaceful and tropical setting. Additional highlights include air conditioning, a well-designed floor plan and a two-car garage. Community amenities that residents enjoy include a pool, spa, tennis, pickleball and volleyball courts, all within one of Encinitas' desirable neighborhoods. Located within walking distance to top-rated Flora Vista Elementary School and just minutes from shopping and a variety of popular dining spots. Encinitas offers a wonderful lifestyle for anyone wanting to live in a Coastal Community with a vibrant surf culture, scenic views, picturesque landscapes, amazing sunsets, cultural events, yoga, wellness, parks, trails and award winning private and public schools. You will love living in Encinitas providing a blend of laid back living, natural beauty and an outdoorsy lifestyle!
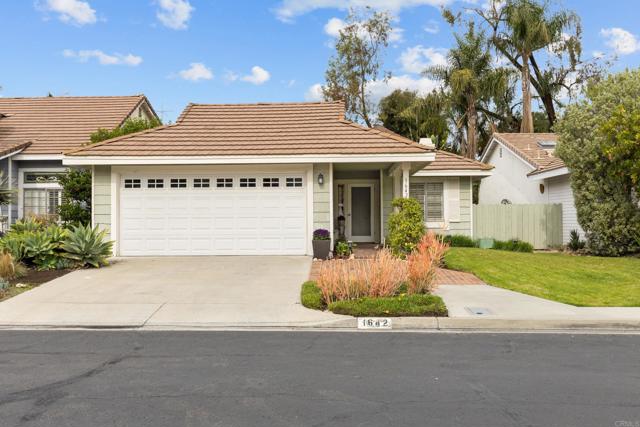
Jurupa Valley, CA 92509
0
sqft0
Baths0
Beds Commercial/ Retail Office for sale in the beautiful City of Jurupa Valley! This Commercial building can be repurposed and is currently used as an office building for an existing business. Currently the building has approximately 11 total rooms and 2 bathrooms including front desk location with lobby and office floor. Also including Breakroom / Kitchen, Conference Room, Game Room and plenty of storage! The location can be repurposed as a Restuarant or Retail location! Minutes from highways, shopping and dining locations. This is a great opportunity to own a great location with big visibility and major street. We will see you there!
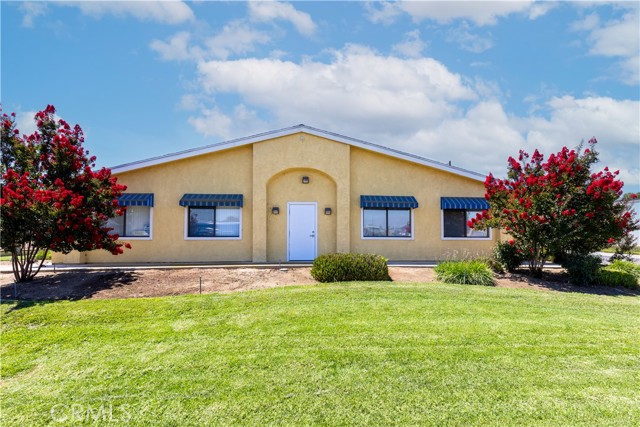
Santa Clara, CA 95051
1625
sqft3
Baths3
Beds Live in the heart of everything at 3131 Camino, where modern new Urban Villa intertwine with lush green space in vibrant Santa Clara. At this Penthouse an inviting entry opens into a casual dining area and a bright great room. Gourmet kitchen features a center island, breakfast bar, ample counter and cabinet space, and a walk-in pantry. Covered deck expands opportunities for relaxing and entertaining. Full hall bath and a secondary bedroom complete the first floor. Second floor reveals a versatile loft, a secondary bedroom with a walk-in closet, full hall bath. Primary bedroom is a restful retreat featuring a walk-in closet and a lovely bath with a dual-sink vanity, a luxe shower with seat, and a private water closet. Other highlights include bedroom-level laundry, 2-car private garage, and extra storage throughout. Walk to stores, diverse restaurants and take advantage of public transportation. Close to Silicon Valley's exciting outdoor recreation, and a wonderful setting for a well-rounded lifestyle. Located near Santa Row, Westfield Valley Fair Mall, Stanford Shopping Center and Main Street Cupertino. Close to Lawrence Caltrain and convenience accessibility to SF Bay Area. (Photos for marketing only) Move-in late 2026. You still have time to personalize your home.
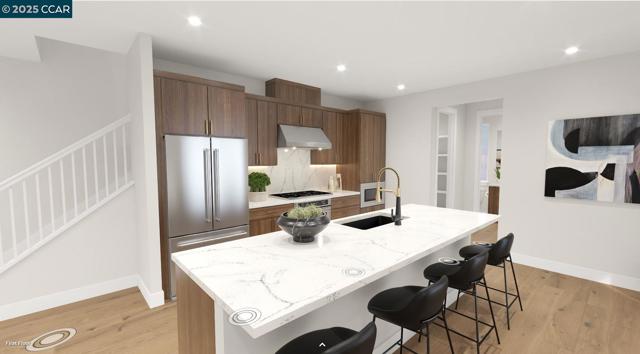
Alhambra, CA 91801
2894
sqft3
Baths4
Beds Rare Alhambra Duplex Opportunity – Live in One, Rent the Other! Welcome to this versatile and well-located duplex in the heart of Alhambra, featuring two detached residential structures on a spacious 7,151 sq ft lot. With a total of 4 bedrooms and 4 bathrooms across 2,894 sq ft, this property offers the perfect blend of owner-occupancy and income-generating potential. The front unit offers 3 bedrooms and 3 bathrooms with a spacious layout—ideal for comfortable family living. The rear unit is a separate 1-bedroom, 1-bathroom home—perfect for rental income, extended family, or guests. Each unit has its own private entrance and access to generous parking: a 2-car garage plus additional space in the backyard and carport area that can accommodate at least 5–6 more vehicles. This setup ensures maximum flexibility and privacy. Located within the Alhambra Unified School District, the home is close to top-rated schools and only minutes away from Main Street dining, shopping centers, Alhambra Park, public library, and civic center. With a Walk Score of 91, daily errands and entertainment are all within reach. Zoned ALRPD (Alhambra Residential Planned Development), the property is currently a legal duplex and also offers potential for future expansion—such as adding a third unit or converting into a multi-family configuration, subject to city approval. This presents a rare and valuable opportunity in one of Alhambra’s most desirable neighborhoods. Don’t miss the chance to own a flexible-use, income-producing property in a prime location with long-term growth potential.
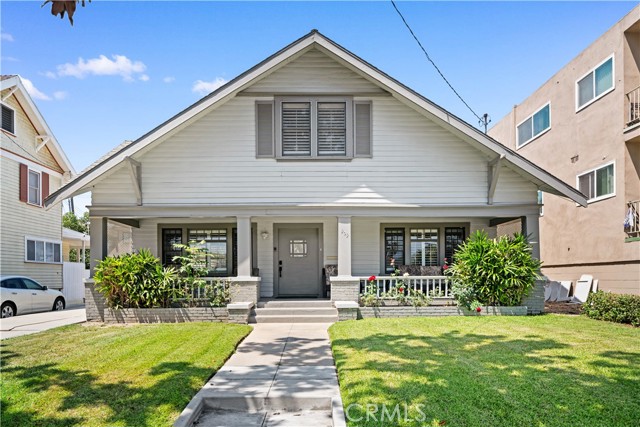
Belmont, CA 94002
2300
sqft0
Baths4
Beds Spectacular English Tudor located in prime Belmont area! You'll love the gourmet kitchen featuring custom cabinetry, lots of counter space, SS appliances, double ovens, butcher block island w/sink, & much more! Inviting Master Suite w/fireplace, balcony, 2 closets. MBA w/jetted porcelain tub, stall shower & double vanity. Beautiful LR w/ fireplace, formal DR w/bay window & wet bar. In law unit w/private entrance. 2 BDs/1 BA downstairs. Relax in charming backyd patio w/KOI Pond. 2-Car Garage + RV Access!

Woodland Hills, CA 91367
1923
sqft3
Baths4
Beds Exquisite Modern Oasis in Prime Woodland Hills! Welcome to 22539 Dolorosa St, a beautifully reimagined single-story home featuring 4 bedrooms, 2.5 baths, and nearly 2,000 sq ft of refined living space on a private, gated lot. A DETACHED BONUS ROOM WITH ITS OWN KITCHEN AND SHOWER OFFERS ideal flexibility for guests, office, studio, or rental use. The light-filled open floor plan showcases skylights, recessed lighting, and modern finishes throughout. The chef’s kitchen features a large center island, quartz countertops, and stainless steel appliances—perfect for entertaining. Spacious bedrooms include custom closets, and designer bathrooms blend style and comfort. Enjoy seamless indoor-outdoor living with surround sound inside and out. The private backyard offers a sparkling pool and spa surrounded by mature landscaping. Additional features include central air and heat, laminate wood flooring, and a 16-camera security system. Ideally located near Ventura Blvd, shopping, dining, and award-winning schools.
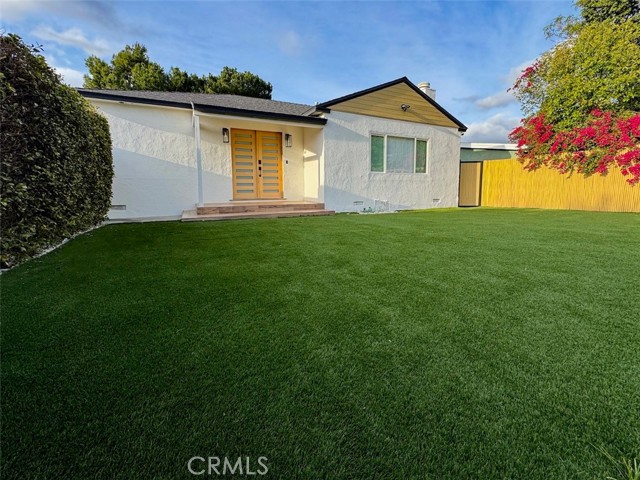
Long Beach, CA 90807
2378
sqft3
Baths4
Beds Welcome to The Gundry Collection a rare opportunity to own two timeless California bungalows in the heart of Historic California Heights. Built in 1925 and beautifully re-imagined, this stunning duplex blends period architecture with refined, modern design.The front residence offers 2 bedrooms, 2 baths, and a separate den/family room, showcasing new wood flooring, designer lighting, and custom finishes throughout. The entry features a limestone checkerboard floor and Schumacher wallpaper, while the living room boasts arched doorways, high coved ceilings, expansive windows, and a gas fireplace framed in handmade Zellige tile.The chef's kitchen is an entertainer's dream, with custom cabinetry and handcrafted English hardware, double Fisher & Paykel refrigerators, a Bertazzoni gas range, Bosch panel-front dishwasher, and brass Rohl fixtures. Custom Kravet shades and Devol pendant lights complete the space.The primary suite offers limewash-finished walls, a custom headboard, Kelly Wearstler lighting, and a custom closet system, while the en-suite bath features Walker Zanger tile, Violetta marble, Rohl fixtures, and Kallista faucets. The guest bath and secondary bedroom continue the thoughtful detailing with handmade Tiles of Ezra flooring, Schumacher treatments, and Kohler fixtures.The family room with a fireplace opens through French doors to an inviting outdoor seating area with pergola and new potted greenery the perfect space for relaxing or entertaining. Additional upgrades include a new roof, custom laundry area in the garage, and new backyard hardscaping.The rear residence a newly remodeled 2-bedroom, 1-bath home of approximately 900 sq. ft.offers wood floors, high ceilings, and a fireplace. The dining area opens to a modern kitchen with stainless-steel appliances, while a private courtyard with shade arbor provides an inviting outdoor retreat.Perfect for owner-users, multi-generational living, or investors, The Gundry Collection blends 1920s charm, designer sophistication, and timeless California living.
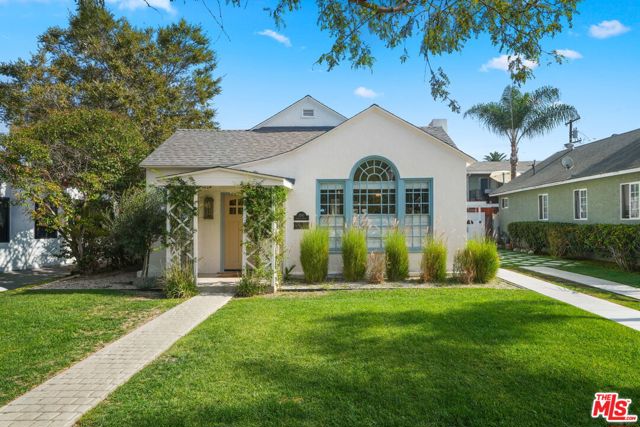
Page 0 of 0




