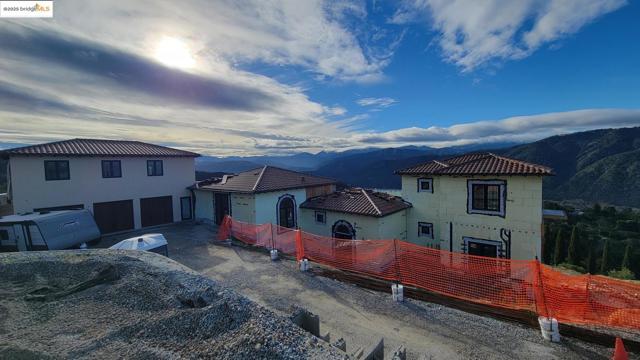search properties
Form submitted successfully!
You are missing required fields.
Dynamic Error Description
There was an error processing this form.
Redwood City, CA 94061
0
sqft0
Baths0
Beds 1440 Gordon St is an exceptional 15-unit apartment community located in the thriving city of Redwood City, California. Situated on a 21,725 square foot parcel of land, the subject property was originally constructed in 1964 and features a gross building area of approximately 14,110 square feet, offering tenants beautifully designed three-bedroom, two-bedroom, and one-bedroom floor plans. The property provides convenient amenities including on-site covered parking and private balconies for select units. Located just minutes from lively Downtown Redwood City, residents enjoy a variety of high-end shopping, dining, and entertainment options, as well as close proximity to the Redwood City Caltrain Station with express service to San Francisco, the Peninsula, and the South Bay. Additionally, residents benefit from easy access to U.S. Highway 101, Interstate 280, and major bridge connections. The investment appeal of this asset is driven by Redwood Citys strong employment fundamentals, low vacancy levels, and world-class Bay Area location near major employers, transportation corridors, and lifestyle amenities.

Thousand Oaks, CA 91361
5307
sqft5
Baths4
Beds Experience the perfect fusion of luxury and family-focused design at Deerview, an exceptional two-story estate beautifully situated on Site 38 within the renowned Sherwood Country Club community. This thoughtfully crafted custom residence offers an unparalleled opportunity to own a brand-new architectural masterpiece designed for modern family living.- Spacious Layout: 5,307 square feet of expertly designed living space across two refined floors- Comfortable Accommodations: 4 bedrooms, 4 full bathrooms + powder room + convenient pool bath- Effortless Accessibility: Private elevator providing seamless access between levels- Entertainment Excellence: Dedicated media room for cinematic experiences and relaxation- Family Focus: Charming kid's den designed specifically for young family members- Convenient Storage: Well-appointed 3-car garage with premium appointmentsDeerview exemplifies the art of refined family living, where sophisticated design meets practical functionality. The two-story layout creates natural separation between formal entertaining spaces and intimate family areas, while the private elevator ensures comfort and accessibility for all residents.The dedicated media room provides the perfect setting for family movie nights or entertaining guests, while the specially designed kid's den offers a wonderful space for children to play and grow. The inclusion of a pool bath suggests seamless integration with outdoor living and recreation, creating an ideal environment for California's year-round outdoor lifestyle.Located within the prestigious guard-gated Lake Sherwood enclave, Deerview residents enjoy access to exceptional amenities set against the stunning backdrop of the Santa Monica Mountains and the sparkling Lake Sherwood reservoir. This sought-after location offers the tranquility of mountain living while maintaining convenient proximity to Thousand Oaks, Westlake Village, and Agoura Hills. Families benefit from the excellence of the Conejo Valley Unified School District, with access to top-rated schools including Westlake Elementary, Colina Middle School, and Westlake High School, making Deerview an outstanding choice for discerning families seeking both luxury and educational excellence.Expected Completion: May 2026
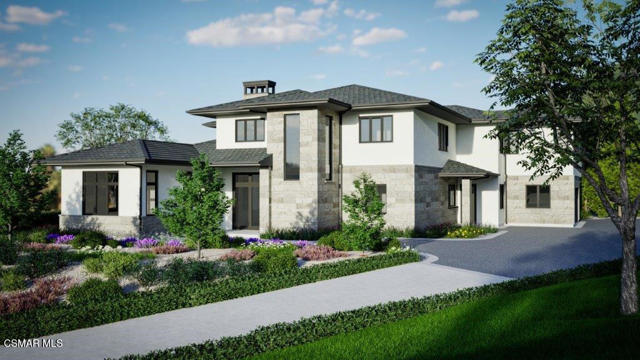
Palm Desert, CA 92260
6436
sqft5
Baths4
Beds This beautifully remodeled contemporary home features 4 bedrooms and 4 1/2 baths. The moment you arrive in the motor court you can sense the grandness of these home. Entering the gated courtyard, you are greeted by a soothing water feature that runs along both side of the walkway. Once in the home you are mesmerized by the breath taking mountain vistas, and lush surroundings. The living area features upgraded lighting for art and pocket sliders leading the the entertainment patio, pool/spa and BBQ. The state of the art kitchen features the latest decor appliances for the chef inside you. The primary bedroom offers a private sitting area that is perfect spot for reading a book. The spa like primary bath features two water closets and two walk in closets, one of which is currently set up for Pilates. An office with views of the courtyard water feature and mountain views is a great spot to get some work in. The two interior guest suites feature full baths and walk in closets to keep you guest comfortable. The guest house off is located off the courtyard and feature a kitchenette, sitting area and fireplace. The home has been remodeled in the past two years including the pool and spa. The solar array is owned as well.
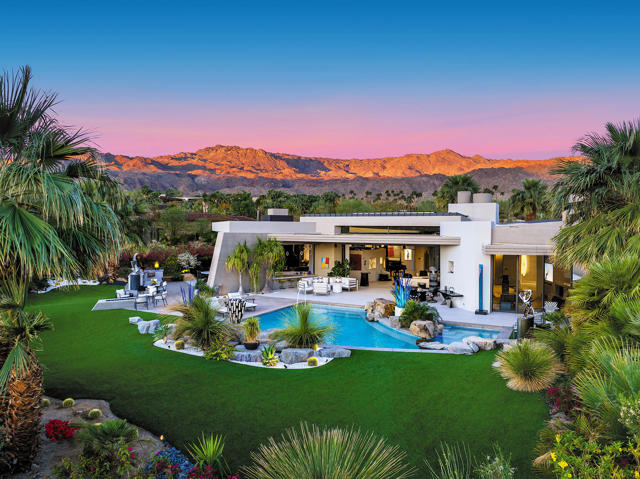
Glendale, CA 91203
0
sqft0
Baths0
Beds Graceland Apartments, located at 107 N. Columbus Avenue, is a charming 13-unit historic American Four Square building just one block from the Glendale Americana. The current owner has made over $1 million in strategic capital improvements, including upgrades to the electrical system, plumbing, and roofing. Spanning two parcels, the property offers a diverse mix of units: (2) 2-bedroom/1-bathroom, (6) 1-bedroom/1-bathroom, and (5) studios. With spacious floorplans, many units have been meticulously restored to cater to the area's strong tenant demand. A RUBS (Ratio Utility Billing System) program has been implemented across all units, boosting operational efficiency and allowing for a sub-30% expense ratio for future owners. The property also includes ten garages, currently generating rental income with the potential to be converted into three 2-bedroom/1-bathroom ADUs, each around 700 square feet. These ADUs could add approximately $34,605 in annual rental income. By capitalizing on market rent increases and investing in ADU construction, a new owner could see an impressive return on cost of up to 333%. ***Assumable Financing Available***
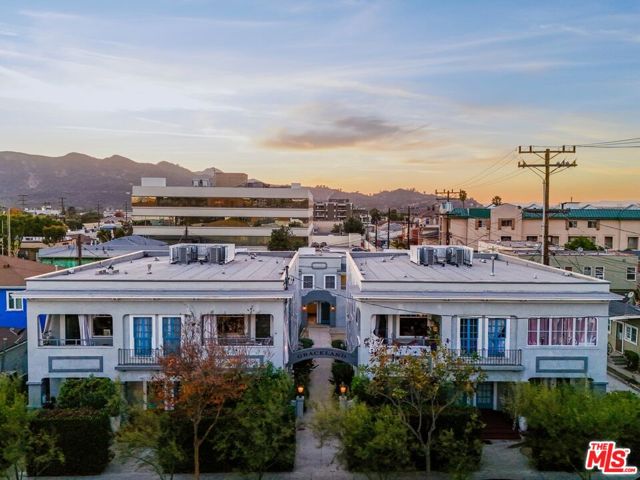
Hawthorne, CA 90250
0
sqft0
Baths0
Beds 13717 Chadron Avenue is a well-maintained 28-unit apartment complex located in the heart of Hawthorne, one of the most dynamic rental markets in Los Angeles' South Bay. Built in 1972, the property offers a desirable mix of spacious one- and two-bedroom units across approximately 22,000 square feet of rentable space. Tenants enjoy on-site amenities including a swimming pool, solar energy system, secure parking with camera surveillance, and on-site laundry. The property sits on a 19,535 square foot lot with gated access and strong curb appeal. Centrally positioned near major employers like SpaceX, Raytheon, Northrop Grumman, and LAX, the property also benefits from proximity to the beach cities of Manhattan Beach, Hermosa Beach, and Redondo Beach. With easy access to freeways, transit, and entertainment, 13717 Chadron is an ideal long-term hold in a high-demand, supply-constrained submarket.
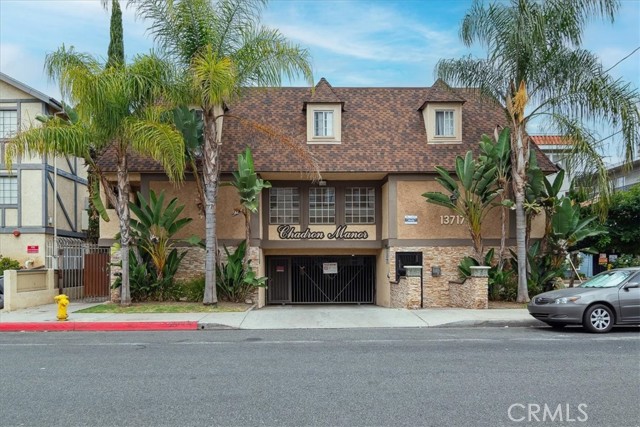
Redwood City, CA 94061
0
sqft0
Baths0
Beds 1442 Gordon St is an exceptional 14-unit apartment community located in the thriving city of Redwood City, California, situated on a 21,780-square-foot parcel and originally constructed in 1964 with an approximate gross building area of 24,121 square feet, offering residents 100% well-designed two-bedroom floor plans along with convenient amenities such as on-site parking and private balconies for select units. The property is just minutes from lively Downtown Redwood City, providing tenants with access to high-end shopping, dining, and entertainment, as well as the nearby Redwood City Caltrain Station with Express service for an efficient commute to San Francisco, the Peninsula, and the South Bay. Residents also benefit from easy access to major transportation corridors including U.S. Highway 101, Interstate 280, the San MateoHayward Bridge, and the Dumbarton Bridge. The investment appeal of 1442 Gordon St is driven by Redwood Citys strong employment fundamentals and historically low vacancy levels, making it an attractive option for peninsula renters seeking a world-class Bay Area location close to major employers, transportation, and lifestyle amenities.

Newport Beach, CA 92663
5306
sqft6
Baths5
Beds Nestled in the coveted Newport Beach Heights, this exceptional residence offers the ultimate in luxurious living, combining privacy, comfort, and convenience. With five spacious en suite bedrooms, including a lavish primary suite with a spa-like bathroom, this home is designed for both relaxation and elegance. The primary bath features a soaking tub, oversized shower, dual vanities, and a custom walk-in closet, offering a serene retreat. Step outside to your own private oasis where a sparkling pool with an adjoining spa awaits. The outdoor living space is perfect for entertaining or enjoying quiet moments, surrounded by lush landscaping that provides both beauty and seclusion. Whether you're hosting gatherings or simply unwinding, this space offers a seamless connection to indoor and outdoor living. The heart of the home is the chef’s kitchen, equipped with top-of-the-line appliances, including a La Cornue stove, making it a dream for culinary enthusiasts. The kitchen flows into a spacious living area, creating a perfect backdrop for family time or entertaining guests. The recreation room is a standout feature, with a built-in bar area ideal for socializing and enjoying evenings in style. This home is ideally located within walking distance to Back Bay Harbor, where you can enjoy serene waterside views and outdoor activities. It’s also just steps away from top-rated elementary, middle, and high schools, as well as nearby parks, ensuring convenience for families. With countless high-end finishes and thoughtful design throughout, this home is a rare gem that offers the ultimate in Southern California living.
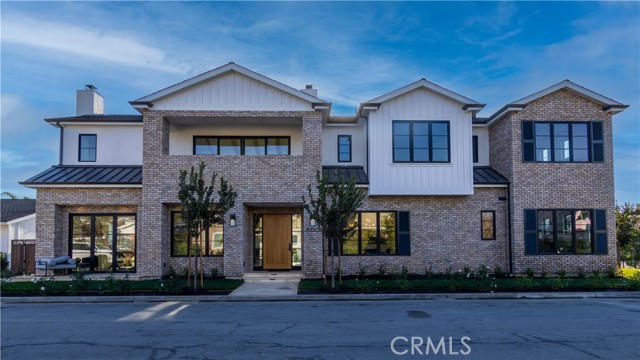
Menlo Park, CA 94025
3541
sqft5
Baths5
Beds Unique opportunity to unlock the advantages of buying an in-progress home built by Thomas James Homes. When purchasing this home, you will benefit from preferred pricing, designed personalization, and more. Estimated home completion is Spring 2026. Exceptional new transitional-style TJH residence on a beautiful, tree-lined street in Central Menlo. This home showcases elevated designer finishes and a bright open-concept layout with a fireplace and seamless indoor-outdoor connection. The chef's kitchen is a standout with an oversized island, Butler's pantry, walk-in pantry, and Wolf/Sub-Zero appliance package. A private ADU with kitchenette and en suite bath adds valuable flexibility for guests. The grand suite offers a spa-like bath and generous walk-in closet. Set on a premier corner lot with abundant natural light, and an expanded yard framed by mature trees and new fencing, all just minutes from downtown Menlo Park and top local amenities. *Preliminary architecture shown is subject to change based on jurisdiction's design review process. Illustrative landscaping shown is generic and does not represent the landscaping proposed for this site. All imagery is representational and does not depict specific building, views or future architectural details.
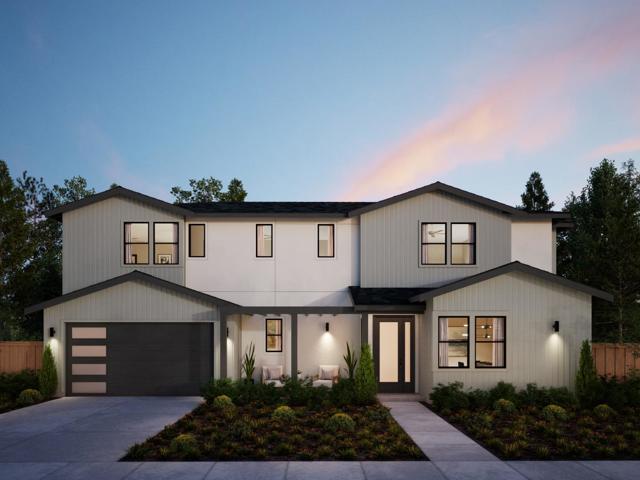
Page 0 of 0


