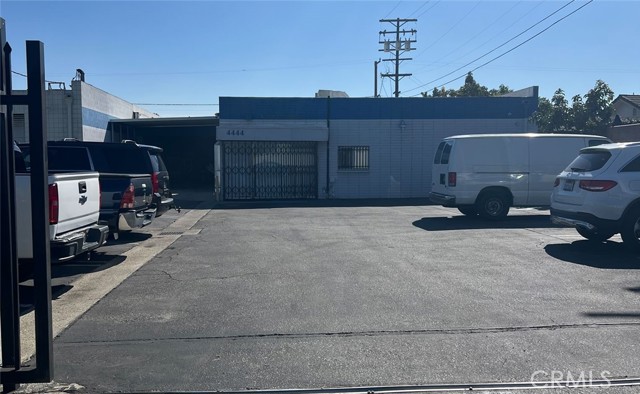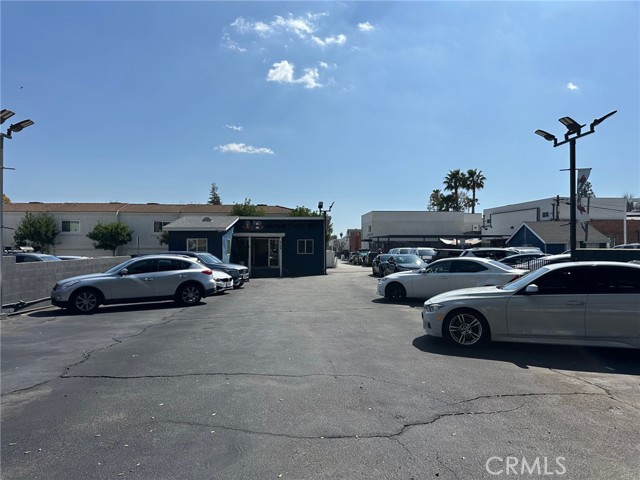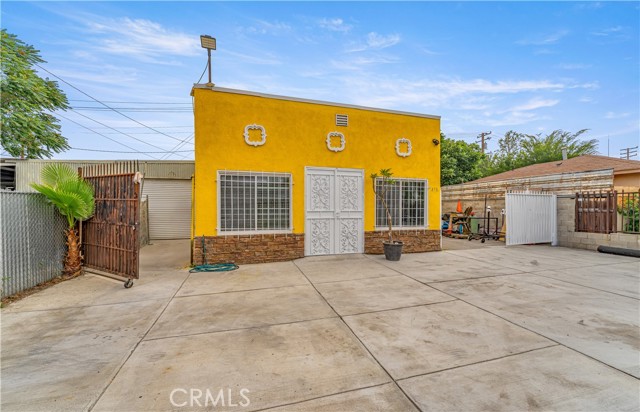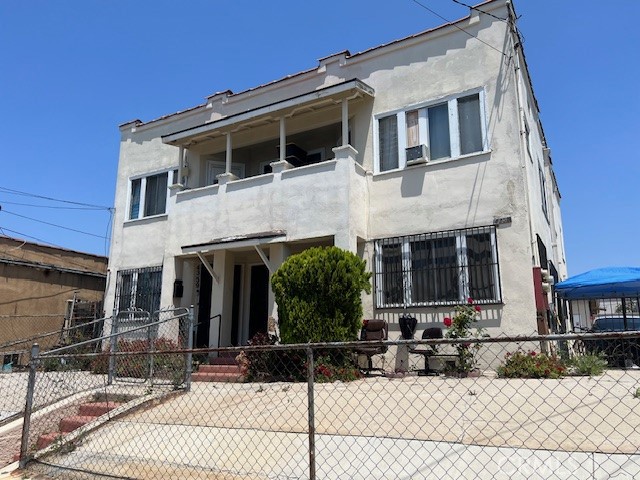search properties
Form submitted successfully!
You are missing required fields.
Dynamic Error Description
There was an error processing this form.
Desert Hot Springs, CA 92240
0
sqft0
Baths0
Beds Introducing Diva in the Desert - a prime investment opportunity located at 13405 Ocotillo Road, Desert Hot Springs, CA 92240. This multifamily property features 8 solidly built units, each boasting 2 bedrooms, 1 bath, and approximately 900 sqft of space. With washer-dryer connections, dishwashers, and spacious patios/balconies in each unit, the property offers a comfortable living experience. Strategically situated near the I-10 freeway and close to shopping and employment hubs, this gem built in 1987 presents a lucrative value-add prospect for an owner-operator. Highlights include the potential for income growth through additional parking, pet rent, and new amenities. The property's ideal apartment size caters to various households, ensuring steady demand. This long-term income generator also sets the stage for a high ROI fix-and-flip venture. Don't miss the chance to own a piece of the desert's charm with Diva in the Desert.
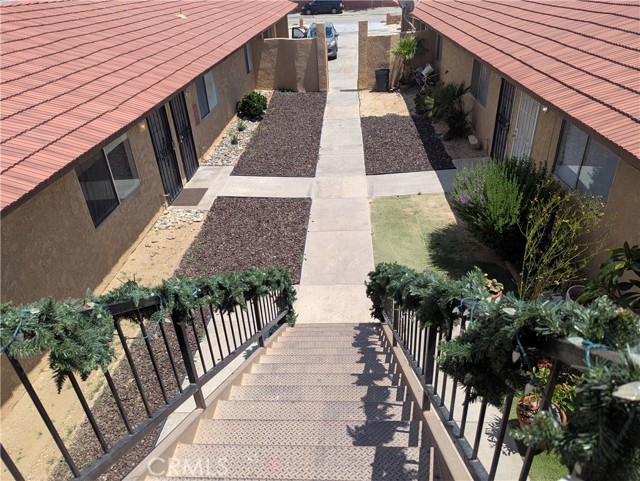
Williams, CA 95987
0
sqft0
Baths0
Beds Come check out this 6,169 sqft building in Williams, CA. Sitting on a 0.34 acre lot. Real Estate and business available for sale. The property is well suited for automotive and industrial uses. Large open spaces including office space, retail space, break room, and storage unit for the tires. Building includes three roll up doors and two bays. New Maverick Truck stop going in near this property. Near Highway 5.
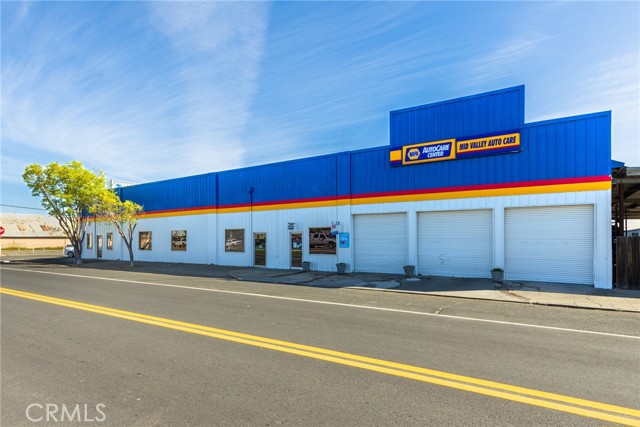
Coachella, CA 92236
0
sqft0
Baths0
Beds Industrial unit currently owner occupied. Property is currently used as a date sorting and packing facility. Property has walk is refrigerator / Cooler size 29 X 29 Coachella Valley Submarket Location: Straddles I-10, east of the most populated parts of the Inland Empire, with industrial buildings concentrated around Palm Springs and Palm Desert. Inland Empire Market Retail & Imports: U.S. retail sales grew 3.8% in 2024, and imports to nearby ports of Long Beach and Los Angeles recovered to peak 2021-2022 levels in H2 2024. Economic Outlook: Oxford Economics projects U.S. retail sales growth to slow to 1.3% in 2025. New tariffs present a risk to demand for logistics space, particularly for West Coast ports heavily reliant on Chinese goods. Economic Summary (Inland Empire) Job Growth: The Inland Empire leads Southern California in post-pandemic job growth, with an aggregate gain of over 7% (114,000 workers). Key Industries: Transportation and warehousing account for most post-pandemic job growth, with employment expanding nearly 30% from pre-pandemic levels to over 200,000 workers. Tourism: Tourism is vibrant in Palm Springs, Big Bear, and Temecula, primarily attracting in-state travelers.
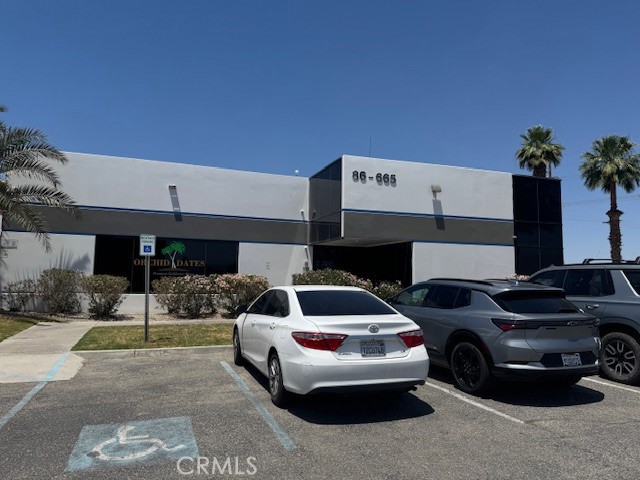
Reseda, CA 91335
0
sqft0
Baths0
Beds Prime opportunity to own a highly visible office/retail building on a main street in Reseda. The property features five separate entrances and is currently configured as one large office but can be divided into multiple office spaces at the Buyer's expense. The site includes eight designated parking spaces along with ample street parking. This versatile building offers excellent visibility and exposure, ideal for retail shops or professional office use. The Seller will consider all offers. Please note, the Listing Agent is also the Seller. Recent building laws may allow development of up to 75% of the lot as a mixed-use commercial and residential project of up to two stories (Buyer to verify). Buyer is advised to conduct their own due diligence with the City of Los Angeles regarding permits and approvals, as Seller makes no guarantees.
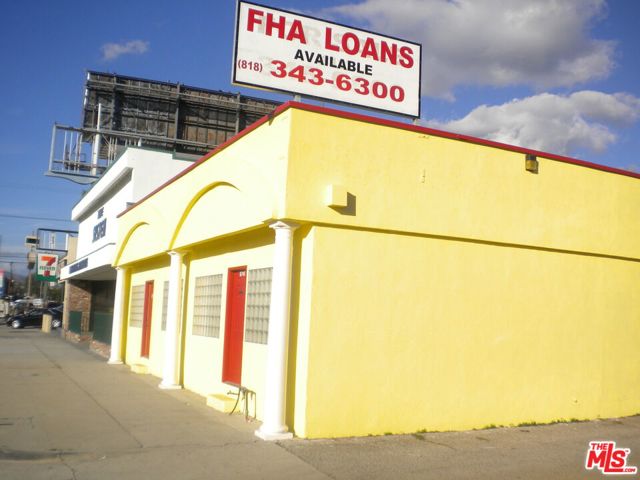
Page 0 of 0


