search properties
Form submitted successfully!
You are missing required fields.
Dynamic Error Description
There was an error processing this form.
Fremont, CA 94539
$1,499,999
1887
sqft3
Baths3
Beds Newly built in 2022 a beautiful modern condo with highly upgraded kitchen cabinets, countertops, backsplash, flooring and huge outdoor patio/balcony for BBQs, and lounging. Very spacious open concept kitchen, dining room, and living room with an office nook, the perfect size for remote working. The primary bedroom is a private, spacious, serene hideaway with a custom closet, dual sink, en-suite bathrooms. Side by side 2 car garage. Metro crossing located across Warm Springs Bart Station. Right outside the building's door, you will find a park, plenty of guest parking, and a beautifully cared for community with a pool.
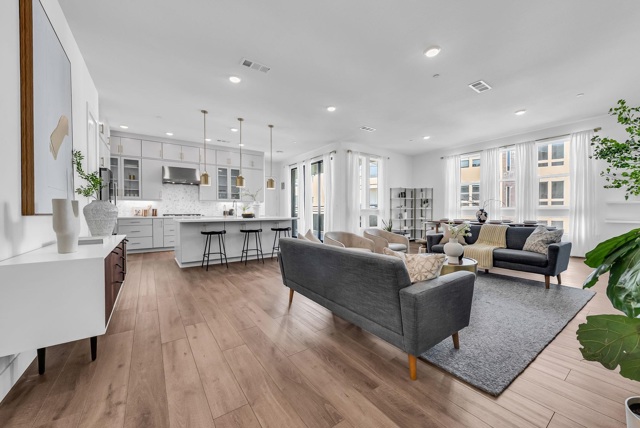
Huntington Beach, CA 92646
2169
sqft3
Baths4
Beds Welcome to 19941 Carmania Ln, Huntington Beach A Rare Single-Level 5-Bedroom Gem!Perfectly situated in one of Huntington Beach's most desirable neighborhoods, this spacious single-level home offers 5 bedrooms, 3 bathrooms, and a lifestyle of comfort and convenience.Step inside to find large tile flooring throughout, a bright open layout, and thoughtful upgrades including built-in cabinetry in the dining room. The home's floorplan is ideal for families or those needing extra space for a home office, gym, or guest rooms. One of the bathrooms even features a relaxing jetted tubyour private retreat after a long day.The hardscaped front patio creates an inviting outdoor living space, perfect for morning coffee or entertaining. Location is everythingand this property delivers. Just steps away, you'll find direct access to the Santa Ana River Trail, offering miles of biking and running trails all the way to the beachwithout crossing traffic. Families will love the proximity to award-winning schools, including Pegasus Private School minutes away. Everyday conveniences are also nearby with Whole Foods, Target, and Starbucks just a short stroll away.T his rare combination of size, single-level living, and a prime Huntington Beach location makes 19941 Carmania Ln a home you won't want to miss.
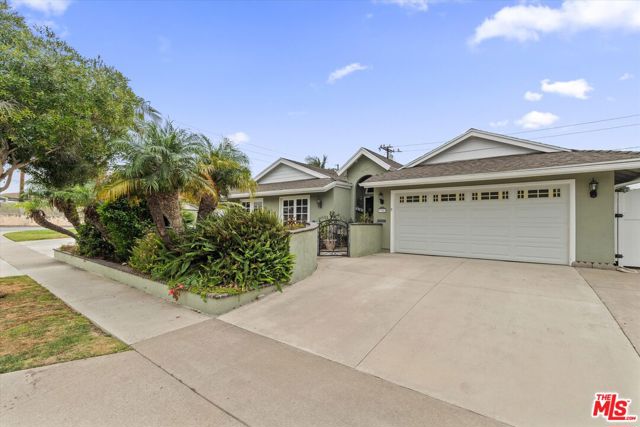
Inglewood, CA 90301
0
sqft0
Baths0
Beds Situated in one of LA's most vibrant and rapidly transforming neighborhoods, 811 E Nutwood presents an exceptional investment opportunity. Just steps away from SoFi Stadium, The Forum, Intuit Dome, and the evolving Downtown Inglewood, this property is perfectly positioned to take advantage of the region's explosive growth. With strong rental demand and long-term appreciation potential, this property is an ideal choice for investment. The property features three units in total: (2) one-bedroom units located at the rear of the lot above the garages, (combined approx. 1,176 sq. ft.), and a larger 2 bed, 1.5 bath single-family home at the front of the property (approx. 1,278 sq. ft.). The two 1-bed units are currently vacant, providing a fantastic opportunity for new owners to set market rents immediately and maximize income potential. Through CA SB-9, the garages below the units present an opportunity to create an extra 4th unit. Beyond its income potential, the location is ideal for residents and renters alike. From entertainment and sports venues to shopping, dining, and easy access to major transportation hubs, Inglewood is leading Los Angeles' growth story.

El Monte, CA 91732
0
sqft0
Baths0
Beds OWNER-USER opportunity on Prime corner lot with an abundance of parking. Fully tenant occupied but great option to use one unit and continue to lease out the other space. opportunity to build out. Portion of building has upstairs office. Easy access to both 605 and 10 freeways. Very sought after Auto Related permitted use. Buyer to complete all investigations to their satisfaction. PLEASE DO NOT DISTURB TENANTS.
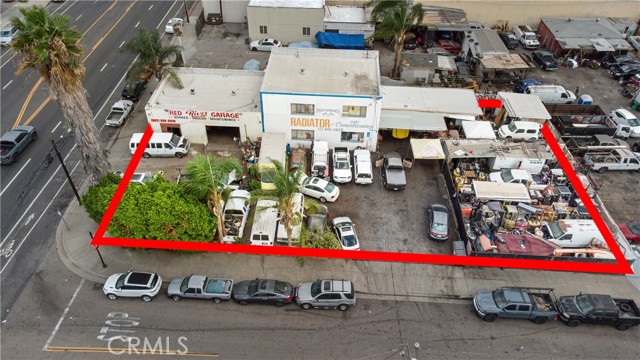
Los Angeles, CA 90023
0
sqft0
Baths0
Beds Ownership, Location, History are some of the advantages of owning a 6-unit mixed-use complex located in the heart of East Los Angeles. 2631 Whittier Blvd. features a 4 unit street-retail building accompanied by a detached 2-story duplex at the rear. The front retail portion totals about 5,030 square feet, while the rear residential building offers 1,716 square feet of living space. Together, both buildings encompass approximately 6,746 square feet of building area situated on a 9,600 square foot lot. Zoned C2 and is not located within an Opportunity Zone or HUBZone. This mixed-use asset is deeply rooted in the vibrant culture of Los Angeles and has served the Boyle Heights District for decades. The property benefits from strong visibility with an estimated traffic count of approximately 30,000 vehicles per day and is conveniently located near major freeways, including the I-5, US-101, CA-60, and I-10. Closely located to the new 6th St bridge, The historic landmark in boyle Heights The Sears Tower, Bishop Mora Selesian High School and right across Boyle Hights Sports center park. Current tenants include a restaurant, bar café, church, and a sports uniform manufacturing business. 2635 Whittier Blvd presents an exceptional opportunity for both investors and owner-users. Investors can capture significant upside potential through rent adjustments and value-add enhancements in a rapidly evolving submarket. For owner-users, the property offers the flexibility to customize the space to their business needs while building long-term equity and generating supplemental rental income from neighboring units.
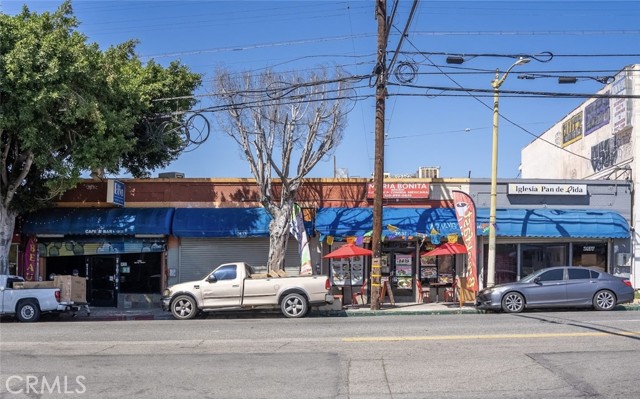
Valley Village, CA 91602
1984
sqft2
Baths4
Beds First Time on the Market in Over 60 Years | Classic Ranch with Mid-Century Modern Character. Offered for the first time in over six decades, this classic California Ranch-style home with mid-century modern elements is a rare legacy property that reflects true pride of ownership. Lovingly held by the same family for generations, it offers an exceptional opportunity to personalize a home with great bones, timeless architecture, and meaningful upside. The home features generous square footage and flexible living spaces, delivering incredible value for the price. True to its ranch roots, the layout emphasizes easy indoor-outdoor flow, opening to a private backyard oasis- quiet, spacious, and ideal for kids, pets, entertaining, or creating your own retreat. Conveniently located near major freeways while remaining peaceful and removed from traffic noise, the property strikes the ideal balance between accessibility and tranquility. New construction and redevelopment are actively happening throughout the surrounding neighborhood, reinforcing the long-term upside and investment appeal. Adding to its unique character, the home has been frequently used for TV and film shoots, a nod to its authentic mid-century feel, versatile spaces, and cinematic appeal. This is more than a fixer, it's a rare opportunity to reimagine a classic ranch home, in an area on the rise, with space, history, and future value already built in. Properties like this are held for generations and now it's ready for its next chapter.

Los Angeles, CA 90037
0
sqft0
Baths0
Beds Exceptional Income Property Prime Location Near Exposition Park & USC! This high-performing investment gem offers impressive income potential with a strong cap rate exceeding 8.5%. Fully upgraded from top to bottom, the property boasts a new electrical panel, upgraded plumbing, fresh exterior paint, and a fully inspected roof ensuring durability and minimal maintenance for years to come. Inside, every unit has been beautifully remodeled with modern finishes, updated electrical and plumbing systems, sleek kitchens, stylish bathrooms, and new flooring throughout, making this a true turnkey opportunity. With units occupied, investors can enjoy immediate, steady cash flow and strong long-term returns. Featuring a desirable unit mix of six, one 3-bedroom unit, four 2-bedroom units, and one single unit(ADU), this property appeals to a wide range of tenants and offers excellent rent diversification. Its prime location near major employers, schools, shopping, and transportation hubs drives consistent demand and high occupancy. Whether you're a seasoned investor or expanding your portfolio, this is a rare opportunity to own a low-maintenance, high-yield asset in one of LA's most desirable growth areas. Don't miss out on properties like this, they move fast! Please see attached OM.
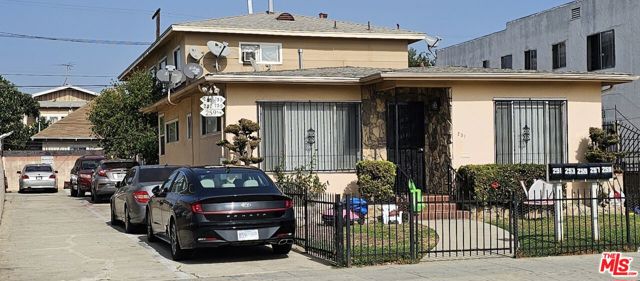
Burbank, CA 91505
1636
sqft2
Baths3
Beds Tucked away on a quiet residential street in the heart of Burbank, this thoughtfully reimagined home welcomes you with a sense of calm the moment you arrive. Subtle water features, clean architectural lines, and intentional landscaping set the tone for what unfolds inside — a residence transformed into a serene, modern retreat years in the making. The single-story layout flows effortlessly, blending warmth and sophistication with contemporary design. Wide-plank engineered hardwood floors, abundant natural light, and custom solid wood doors create continuity and texture throughout. The welcoming living room opens seamlessly into a designer kitchen where quartz countertops, dark stainless steel appliances, and an open-concept layout invite both everyday living and effortless entertaining. At the heart of the home, indoor-outdoor living takes center stage. French doors from the expansive den open to a beautifully curated backyard, allowing light, air, and nature to become part of daily life. This flexible second living space serves as a tranquil lounge, creative retreat, or gathering area — always connected to the outdoors. The backyard itself feels like a private sanctuary, designed with intention and flow. A custom pergola lounge, modern hardscape, layered seating areas, and low-maintenance landscaping create a resort-inspired setting ideal for hosting or unwinding. Every detail reflects a calm, organic aesthetic and a commitment to effortless living. Three spacious bedrooms offer comfort and versatility, while spa-inspired bathrooms showcase refined tile work and a soothing, zen-like feel. Nearly everything you see and touch has been thoughtfully updated, resulting in a home that feels cohesive, elevated, and entirely turn-key. Located just minutes from major studios, freeways, shopping, dining, Magnolia Park, and Downtown Burbank, this home offers the rare balance of peaceful neighborhood living with exceptional convenience. More than a home, this is a reimagined lifestyle — where design, comfort, and tranquility come together with ease.
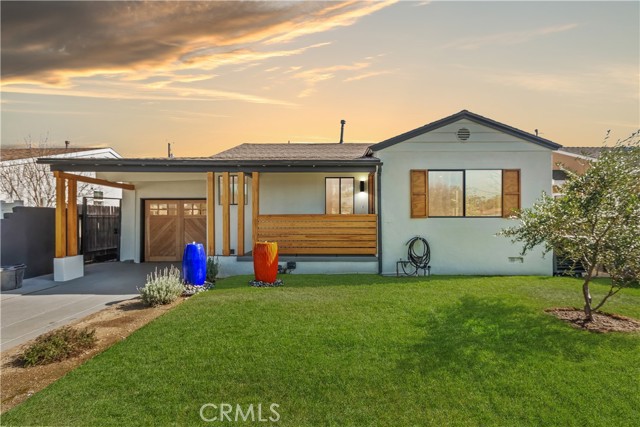
Hollister, CA 95023
1917
sqft2
Baths3
Beds Discover 24+ acres of prime agricultural land that has produced certified organic crops year-round for over a decade. The property features multiple functional structures, including a detached shop/garage, packing sheds, and an approximately 3,500± sq. ft. cold-storage warehouse with three temperature-controlled rooms. A vintage 1880s farmhouse is also included. It is currently in poor condition but offers an opportunity to be remodeled into a charming farmhouse that complements the property's agricultural setting. Conveniently located just outside the City of Hollister, this property presents exceptional potential for continued agricultural use or future development.
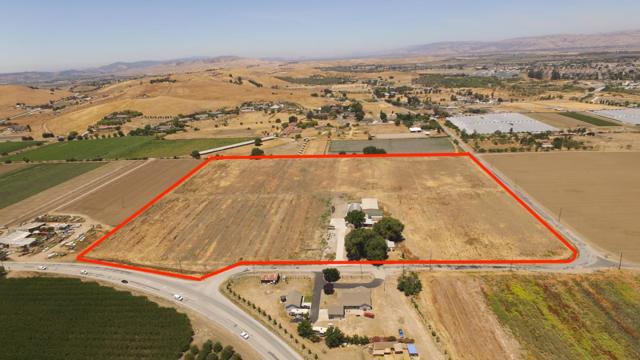
Page 0 of 0




