search properties
Form submitted successfully!
You are missing required fields.
Dynamic Error Description
There was an error processing this form.
Los Gatos, CA 95032
$1,499,950
1409
sqft2
Baths3
Beds Probate sale in Los Gatos! Home is ideally located just around the corner from Netflix, La Rinconada Country Club, and Courtside Bay Club. Opportunities like this are rare, especially at such an attractive price point. This inviting residence offers an open floor plan filled with natural light and limitless potential to customize and update to suit your vision. Enjoy a prime Silicon Valley lifestyle with minutes-to-downtown Los Gatos convenience, proximity to major tech campuses, including Netflix, and access to award-winning Los Gatos schools. Additional highlights include a 2-car garage, community pool, and an unbeatable location that blends neighborhood charm with exceptional accessibility. A true opportunity to own in one of Los Gatos most desirable areas.

Agua Dulce, CA 91390
3792
sqft4
Baths4
Beds This exquisite two-story residence is situated on a flat or gently rolling 14.11 acres, encompassing two APNs: 3213-030-002 and 3213-030-029. The home boasts a generous 3,792 square feet of living space, featuring four bedrooms, two full bathrooms, and two powder rooms. Both the family room and living room are enhanced by wood-burning fireplaces. Remodeled kitchen is equipped with modern Viking appliances, including a double oven, range top, trash compactor, and a custom double sink with faucet. Custom triple-pane glass windows and doors, imported from Europe, were installed (as per the previous owner). The upper level offers balconies on three sides, providing stunning views, while the master bedroom's expansive balcony overlooks the pool, spa, and waterfall, with a private staircase granting direct access to the pool area. The rear of the house features a large wooden deck complete with a fire pit, built-in bar, making it an ideal venue for gatherings. A four-stall barn is available, which can easily serve as a workshop. The property includes RV parking, a two-car attached garage, and extra parking under a carport. For automotive enthusiasts, there is also a concrete bay on the premises. This horse property offers direct access to horse trails from the back, and one well is located on the property, all just a short distance down a dirt road, ensuring a private and tranquil setting. Paid off solar panels with 2 Tesla batteries, pool has new energy efficient pool pump recently installed. Completely covered chicken coop and duck pond behind the barn.

North Hollywood, CA 91605
0
sqft0
Baths0
Beds Rare Investor Opportunity - 7-unit in North Hollywood! An exceptional investment opportunity in the heart of North Hollywood, this well-located seven-unit multifamily property offers strong fundamentals and long-term upside. The two-story building encompasses approximately 6,532 square feet of rentable space and sits on a generous lot of nearly 8,000 square feet, providing an attractive density profile for the area. The property units feature air conditioning, wall heating, and individual water meters, enhancing tenant comfort and operational efficiency. Residents benefit from shared on-site laundry facilities and ample off-street parking, adding to the property’s overall desirability and ease of management. Ideally situated with a Walk Score of approximately 75, the property offers convenient access to neighborhood retail, dining, entertainment, and public transportation, including nearby Metro lines. Its close proximity to Burbank–Bob Hope Airport and major employment centers further strengthens tenant demand. This asset presents an excellent opportunity for investors seeking stable cash flow with meaningful upside potential through interior renovations, rental repositioning, or long-term appreciation in a high-demand rental market. Offered at today’s market price. Serious and qualified inquiries only.”
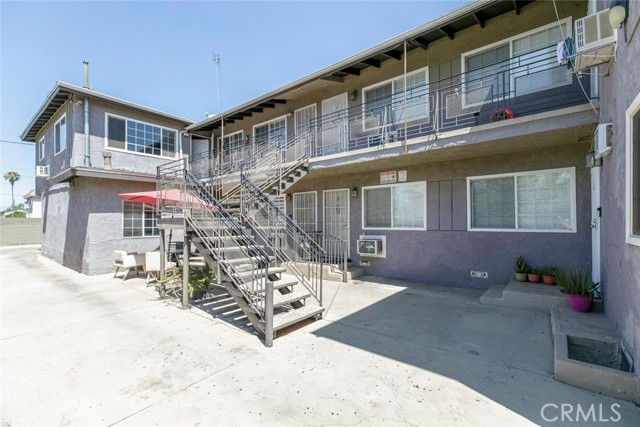
Thousand Oaks, CA 91320
2991
sqft4
Baths4
Beds Sensational single family traditional estate with a fantastic location in the exclusive gated community, Los Robles Fairway Estates! Extraordinary opportunity to purchase a turn key and incredibly well maintained home at this price point. Recently and dramatically improved with newer roofing materials, remodeled pool and spa with new equipment ,newer doors and windows, new carpet, newer HVAC and so much more! This beautiful home lives mostly as a single level except for a special lower level 4th bedroom ideal for a large office, guest suite and/or theater room. The primary suite is graced with soaring vaulted ceilings, remodeled bathroom and a huge step out viewing balcony/sundeck! The kitchen has been upgraded with all new appliances and more. The very private backyard boasts a custom pool and spa and sittings patios. Other amenities include a three car garage with new doors and openers, Massive lower level storage room, fresh paint in and out, newer light fixtures and so much more. True pride of ownership with this stunning estate!
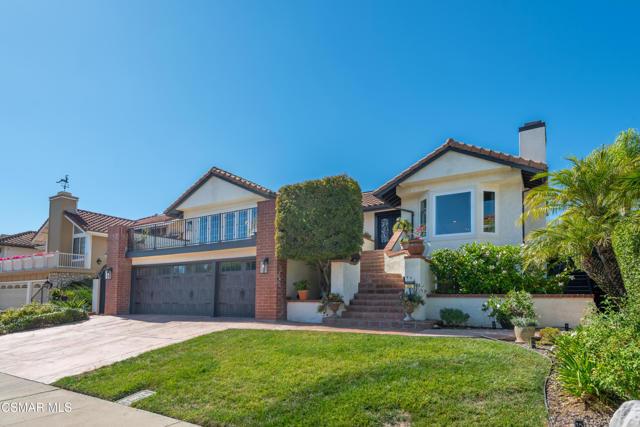
San Carlos, CA 94070
1760
sqft2
Baths3
Beds Sale of the Real Property is subject to the continuing right to residence of the existing tenant pursuant to the terms of the existing trust. Purchase of of Home will require the Purchaser to act as trustee or to work with the tenant to ensure her right to reside on the property pursuant to the terms of the trust are protected. Rent can not be charged. Tenant can not be evicted if she adheres to trust details. 3 good sized Bedrooms, 2 full Bathrooms, Living Room with brick wood burning fireplace, separate formal Dining Room, Laundry Room and Pantry. Kitchen has a cheery Eating Area, plenty of cabinets and counter space. Wood beam ceilings, hardwood floors, very spacious closets, tankless water heater. Detached 2 Car Garage. Front curb appeal, rear yard with mature shrubs, trees. Large rear side patio off of the Living Area for gracious entertaining. Nestled in the popular White Oaks Neighborhood. Reason for selling...Trustee does not want the responsibility any longer. Beneficiaries are aware of sale. Please read the Addendum to the Listing Contract drawn up by the Trust Attorney. A rare opportunity.
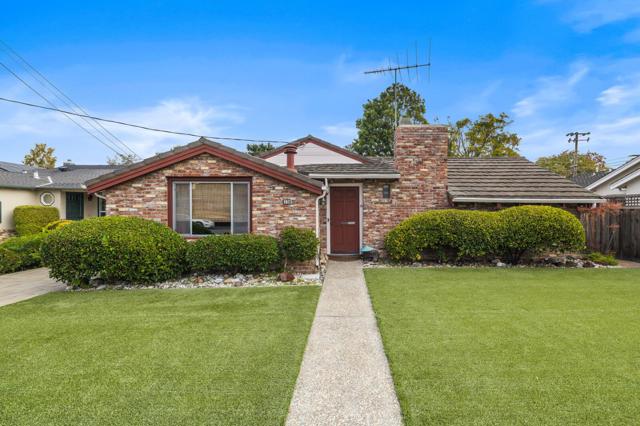
San Jose, CA 95118
1303
sqft2
Baths4
Beds This is it, YOUR NEW HOME! Welcome to this beautiful home in the highly desirable Cambrian Park neighborhood of San Jose. Sitting on a quiet and serene tree-lined street, this amazing property features a bright and open floor plan, brand new interior and exterior designer paint, gorgeous wood floors, newer roof, recessed lighting in living areas, stylish bathrooms, and a truly stunning kitchen with chef's island, granite countertops, modern freshly painted cabinets, and every convenience built in. Outside, enjoy the serene front and backyard areas, thoughtfully designed and easily maintained, perfect for relaxation or entertaining guests. The backyard was updated in 2026 with brand new lawn and automatic sprinklers, and Tesla solar panels were installed in 2023 (all paid off now). Whatever your lifestyle, Cambrian Park's ideal location and distinctive community lets you create a life uniquely you, and this beautiful modern home will have you and your family living the good life for years to come. WELCOME TO YOUR NEW HOME!
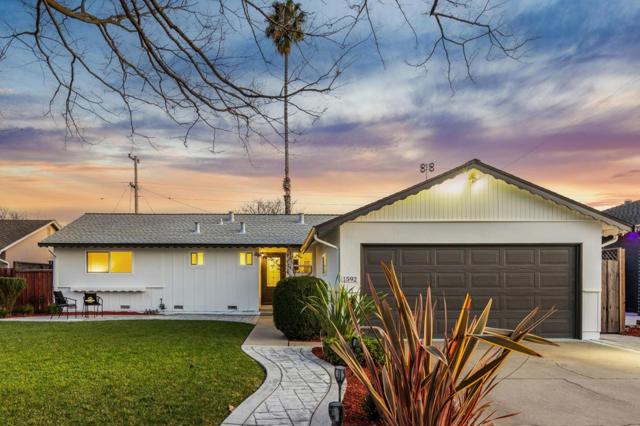
Gilroy, CA 95020
3334
sqft4
Baths5
Beds Discover 5807 Casita Way, an exceptional luxury residence in Mesa Ridge community an exclusive enclave of homes set against the Gilroy foothills. This 3,334 sq ft designer-remodeled home offers 4 bedrooms, 3.5 baths, and a versatile loft that can serve as a 6th bedroom, media room, or office. A downstairs guest suite with adjacent half bath can be converted to a full bath, creating ideal space for multigenerational living. High-end upgrades include wide-plank luxury vinyl floors, quartzite counters, huge island, custom stone fireplace, stainless appliances, pantry, refreshed baths, upgraded lighting, fresh paint, Honeywell generator, and owned solar (NEM2). Enjoy a gated courtyard and backyard with sweeping foothill

Outside Area (Inside Ca), CA 95043
1680
sqft0
Baths3
Beds Here is a beautiful San Benito County ranch for sale. Total of 112 acres in two parcels. two homes, main home is a 3 or 4 bedroom 1680 square feet, 2 bath, second home is an 859 square feet 1 or 2 bedrooms, and one bath, a large shop/garage approx. 2300 square feet, an agricultural well producing around 400 gpm, but has produced over 1000 gpm, Also two domestic wells, water table sits at about 65' 53 acres under a center pivot run with a solar array. The land has Class 1 Soil, all level and has been farmed for many years. Excellent for Alfalfa, wheat, oats, pistachios, various nut trees, and row crops. There is an NRCS sanctioned pond that can be filled with the ag well. Fenced and cross fenced. The homes are move in ready. Beautiful setting, fabulous views in every direction. Peaceful country life. Owner is licensed Real Estate Agent.
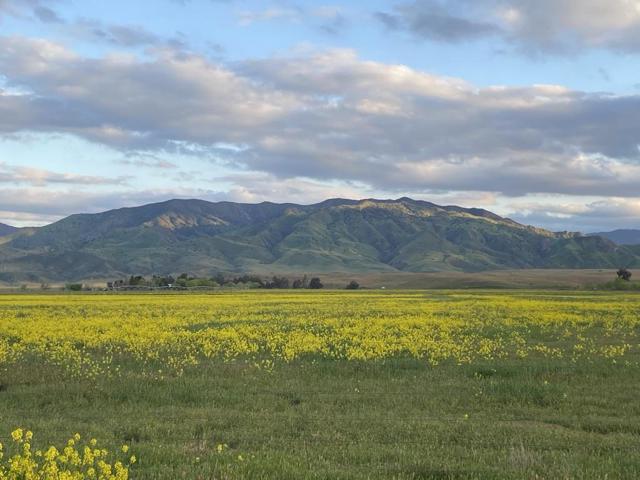
Rowland Heights, CA 91748
4029
sqft6
Baths6
Beds Welcome to 19378 Waterfall Way, a bright and refreshed two-story home in a highly desirable Rowland Heights neighborhood known for its strong schools and vibrant dining and shopping. Featuring an open floor plan with soaring entry ceilings, wide-plank flooring, and light-filled living and dining spaces, this home is designed for both everyday living and entertaining. The kitchen offers white cabinetry, generous counter space, and a center island that flows seamlessly into the family room, ideal for gatherings and multi-generational living. A dedicated indoor laundry room adds everyday convenience, and the two-car attached garage provides direct access and additional storage. Upstairs, a versatile loft offers the perfect space for a media room, home office, or study area. The spacious primary suite includes a spa-like en-suite bath with three vanities and a large soaking tub, while additional bedrooms provide flexible space for family, guests, or a home office. Close to Rowland Heights Park with playgrounds, sports courts, and green space, plus convenient access to popular markets, dining, schools, and major commuter routes.

Page 0 of 0




