search properties
Form submitted successfully!
You are missing required fields.
Dynamic Error Description
There was an error processing this form.
Pacifica, CA 94044
$6,995,000
4098
sqft6
Baths4
Beds Watch your dream home come to life in this impeccably designed masterpiece with incredible ocean views. Unique opportunity to unlock the advantages of buying an in-progress home and benefit from preferred pricing by buying early. Located in the coveted Linda Mar neighborhood of Pacifica, this modern home has close proximity to biking and hiking trails with access to the Golden Gate National Recreation Area open space. Less than 25 minutes to SF and SFO Airport, with easy access to the Silicon Valley corridor. A short distance away from the Linda Mar Beach offering excellent surfing and fishing options. This magnificent modern home features multiple leisure areas, four en-suite bedrooms, an office, a pool bathroom, and a 4,098-square-foot living space. Long, private driveway leads to the residence. The property includes a pool, two waterfalls, multiple terraces, and plenty of outdoor and indoor resort-type entertainment spaces. The contemporary kitchen has exotic worktops, modern appliances, and a large skylight. Large linear gas fireplace highlights the family room. The indoor pool leads to an expansive terrace, offering a true resort-style living. This is the place where you can make your dreams come true. Photos are renderings of the home under construction.
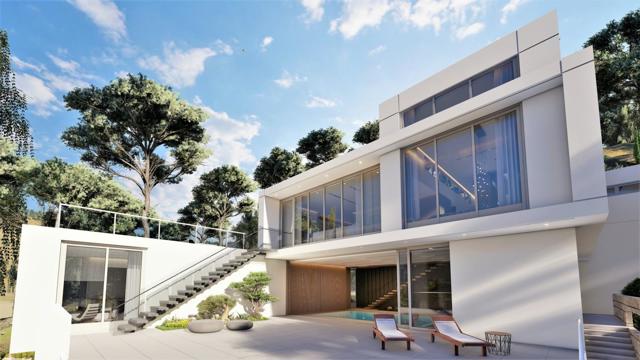
Corona del Mar, CA 92625
3267
sqft4
Baths4
Beds Set within the coveted Shore Cliffs community, 301 Evening Canyon offers a rare expression of Corona del Mar. Positioned on a generous corner parcel, the residence is both grounded and open; defined by timeless architecture, thoughtful proportions, and a quiet sense of refinement. Upon entry, soaring two-story ceilings and custom French oak floors establish an immediate feeling of light and volume. The heart of the home unfolds around a beautifully appointed kitchen, where a substantial center island invites gathering and ease. A chef’s kitchn adjacent the butler’s pantry and laundry room support both daily living and gracious entertaining with understated precision. Four bedrooms are arranged to offer flexibility and privacy, with select rooms enjoying direct connection to the outdoors. Ensuites and adaptable spaces allow the home to evolve; welcoming guests, accommodating family, or offering a secluded place to work or retreat. Throughout, fresh finishes, new carpet in the bedrooms, and careful maintenance reflect a residence that has been quietly curated over time. Storage is abundant and seamlessly integrated, preserving the home’s clean lines and sense of calm. Outdoors, mature hedging creates a sanctuary of privacy. A sun-washed front courtyard and an expansive backyard with level patios and soft turf invite lingering moments, while a detached shed adds a charming and functional touch. Just moments from Shore Cliffs’ private beach and the boutiques, cafés, and restaurants of CdM Village, this is a home defined by its setting as much as its design. Here, ocean air, exceptional schools, and an unmatched coastal climate converge, where each day unfolds with the ease of a seaside retreat.
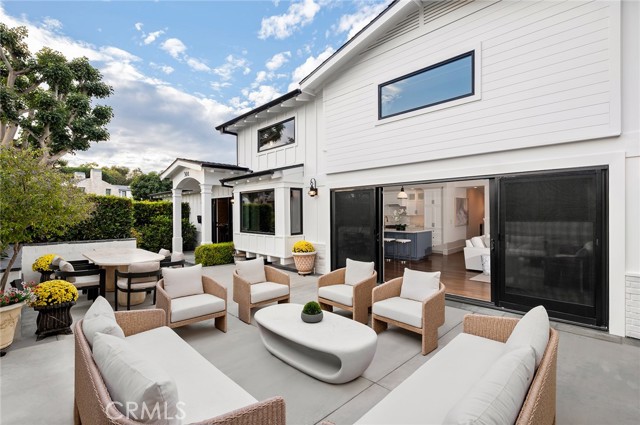
Calabasas, CA 91302
6218
sqft9
Baths7
Beds Tucked beyond a long, private drive within the exclusive gates of Malibu Valley Estates, this newly completed Modern Ranch estate reimagines California countryside living with a warm and contemporary refinement. Framed by the rolling hills of the Santa Monica Mountains, the residence is the latest work by one of Southern California's most meticulous luxury builders, showcasing an elevated palette of natural stone, light wood, and bespoke finishes that celebrate texture, scale, and serenity. Set on approximately 1.7 acres behind its own secondary gates, the 6,000+ SF single-story compound spans 12 - 26 ft ceilings and is thoughtfully composed of a Main Residence, Junior ADU, and full Guest House, ideal for multi-generational living, long-term guests, or dedicated office/studio spaces with complete privacy. Designed to embrace an authentic indoor-outdoor flow, the interiors feature artisanal craftsmanship displayed through expansive stone accents, wide-plank engineered hardwood, custom millwork, solid-core doors, and floor-to-ceiling walls of glass that blur the line between home and nature. At the heart of the residence is a dramatic great room and an impeccably curated chef's kitchen outfitted with Gaggenau and Thermador professional appliances, an oversized eat-in island, marble countertops, and a walk-in pantry designed for both intimate living and grand-scale entertaining. The primary suite is its own sanctuary, offering 12 - foot ceilings, a fireplace, a spa-inspired bathroom with dual vanities, a soaking tub, and a generous shower wrapped in stone. Outdoor living unfolds across multiple destinations, covered patios, an expansive poolside terrace with a full outdoor kitchen and pool bath, a romantic fire-pit lounge, and spacious lawns surrounded by mature landscaping. A lower portion of the lot provides the rare possibility to accommodate recreational amenities just moments from nearby riding trails and a renowned hunter/jumper center. A striking and secluded retreat only a short drive to Pacific Coast Highway, US-101, Erewhon, Old Town Calabasas, and the region's best hiking and biking, this estate offers a rare opportunity to experience handcrafted luxury, nature, and privacy without compromising proximity. A true legacy property, timeless, refined, and thoughtfully built for those who value exceptional living.
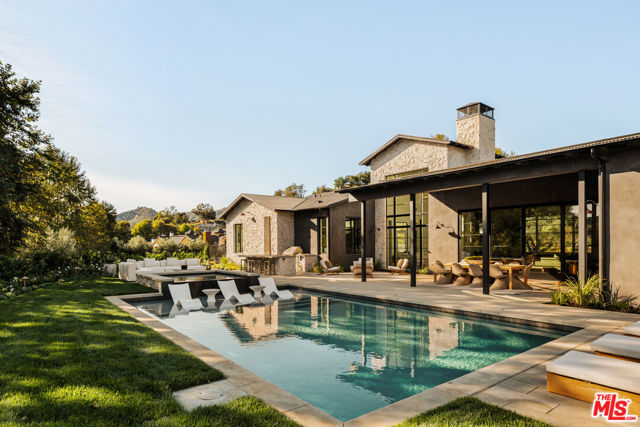
Woodland Hills, CA 91367
11118
sqft11
Baths11
Beds Welcome to this rare architectural masterpiece, perfectly situated in the coveted Walnut Acres neighborhood. From the moment you arrive, the sleek design and pristine landscaping make an unforgettable first impression. Every detail of this fully automated smart home showcases modern innovation and refined luxury. Step inside to discover an interior as breathtaking as the exterior. Plaster walls, designer finishes, and Taj Mahal stone accents blend sophistication with functionality. The home features fully automatic pocket doors that open at the touch of a button, seamlessly connecting indoor and outdoor spaces, along with automated shades throughout for effortless control of light and privacy. The open-concept layout flows into a gourmet kitchen that’s a dream for culinary enthusiasts and entertainers. Taj Mahal stone countertops and state-of-the-art appliances set the stage, complemented by a secondary “dirty kitchen” for additional prep space. A custom Taj Mahal dining table serves as an elegant centerpiece for memorable gatherings. The private master suite is a true oasis, offering a spa-inspired bathroom with an indoor jacuzzi and electronic shower. A mini kitchen adds exceptional convenience and privacy. Additional features include a thoughtfully designed home office and a dedicated playroom, easily adaptable as a recreational space. These versatile rooms enhance the home's functionality and ensure every need is met. Entertainment reaches new heights with a private movie theater and a stunning outdoor environment. The cabana—with a full outdoor kitchen and BBQ—is ideal for hosting or relaxing. Car enthusiasts will appreciate the 13.6-ft RV garage with hookups, the attached two-car garage, and an additional two-car garage in the backyard. An electric automatic pocket door offers seamless access to the outdoor spaces. The property also includes a separate ADU, providing flexible living for guests, extended family, or rental opportunities. Every aspect of this home has been designed to create a sanctuary that is as functional as it is beautiful. Experience unparalleled modern luxury in the heart of Walnut Acres—this home truly has it all. Sqft includes garages.
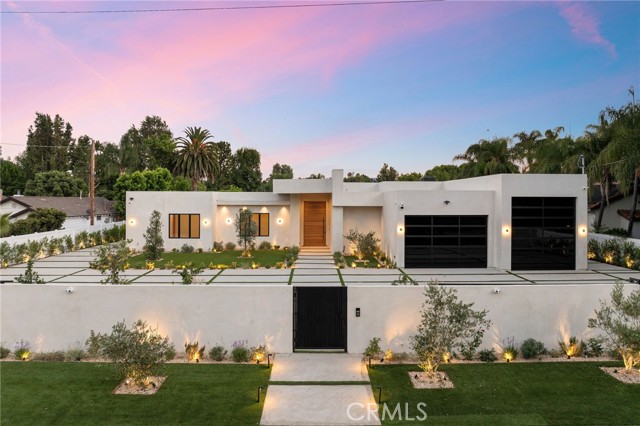
Malibu, CA 90265
1198
sqft2
Baths3
Beds With the oceanfront atmosphere of a year-round vacation house, this charming bungalow is perfectly situated for relaxed living and entertaining. Panoramic ocean and coastline views and the ever-changing vistas of the shoreline. Located at the famous surf break on Las Flores Beach, the home has walls of glass and decks to take full advantage of the surroundings creating a natural flow between the indoors and the outdoors. The main living area is an ocean-view living/dining/kitchen space with a wall of glass doors that open to the beachfront deck. Plank ceilings, additional windows, and skylights complement the home's natural light. The kitchen features quality appliances, bar seating, and a breakfast area. The primary suite has high plank-and-beam ceilings, skylights, deck access, a sitting area, walk-in closet, tiled bath and sensational ocean views from the comfort of the bed. The additional 2 bedrooms offer chic comfort for your guests and sliding doors opening to a side yard letting in the ocean breezes. Step out your door to the oceanfront jacuzzi or lounge on the expansive oceanfront deck offering two levels creating the perfect space to entertain. On the upper level is a huge enclosed dining sunroom and an enormous lounging area partially shaded by a beautiful Norfolk pine tree. The lower deck has more space for dining, lounging, barbecue, fire pit, outdoor shower and gated steps to the shore. Some recent upgrades include new plumbing in 2023, new roof in 2024 and Lifesource Water System! Private and romantic, this is the very essence of Malibu beach living. Currently offered as a short term rental on Airbnb generating additional income as well!
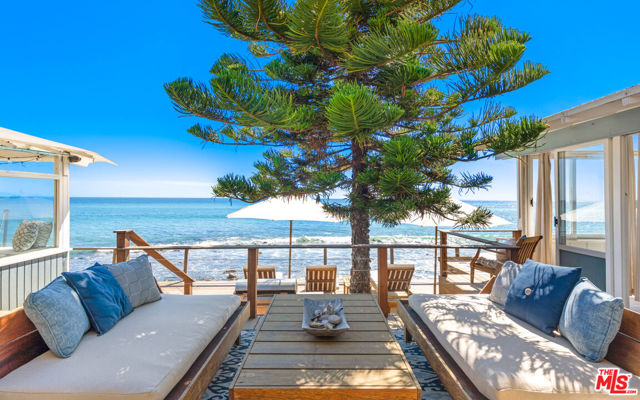
Rancho Mirage, CA 92270
8145
sqft9
Baths6
Beds HUGE price reduction and immediate occupancy to personalize in time for this season. The gourmet Spectrum kitchen, designed for both culinary artistry and grand entertaining, boasts meticulous detailing, including dual islands, double ovens/cooktops, and a thoughtfully integrated coffee and beverage bar, creating a focal point for family gatherings. This ultimate hide and reveal retreat perched like a well-earned trophy inside this exclusively gated "lucky seven" residences of Big Sioux. A masterpiece of design and privacy, this sanctuary is strategically positioned between the iconic Annenberg Sunnyland's estate and Tamarisk Country Club in Rancho Mirage. The expansive single-story zoned layout, encompassing 8,145 sq. ft. residence epitomizes luxury living while its thoughtful design offers an abundance of space and high-end amenities including six bedrooms and nine bathrooms. This Custom-designed residence is well suited for showcasing the finest collections of art, sculpture and automobiles. Meticulously designed for both grand entertaining and intimate living, while providing a stunning backdrop for creating lasting memories. An open-plan design creates a harmonious flow between indoor and outdoor living areas, defining this exceptional residence. The main living space is a showcase of architectural detail, featuring a magnificent, coffered ceiling with soft, ambient lighting. Expansive floor-to-ceiling windows maximize natural light and offer breathtaking panoramic views of the tranquil 1.39-acre estate. This private oasis includes a golf practice area with massive green with 2 hit pads and 3 sand traps, night-lit tennis court with a VIP viewing deck, a play area, and a shimmering pool/spa sundeck framed by dramatic mountain views. A sophisticated traditional contemporary aesthetic defines the home's decor, highlighted by a calming neutral color palette. The adjacent media and game room offers a versatile space for entertainment and relaxation, further emphasizing the home's seamless blend of style and functionality. An impressive circular drive, featuring a pyramid-topped porte-cochere, welcomes guests with a dazzling approach, transitioning to a covered gallery walkway that leads past manicured sculpture gardens to the grand entry hall and dining room. The dining room, equipped with built-in service facilities, is enhanced by a dramatic fireplace, creating a captivating focal point for entertaining. Thoughtfully hidden directional doors provide the option to discreetly isolate the private bedroom suites wing during larger events, balancing public and private spaces. The great room, a symphony of space and light, serves as the home's central gathering area, featuring a wet bar with seating for six, a game table area, a media lounge with a warm fireplace, and a lit display wall, offering the perfect setting for a grand piano. A haven of tranquility, the delightfully detailed home office overlooks the sculpture garden and double-door entry leads to the dual primary suites, creating a private retreat. These luxurious quarters include an owner's lounge with a kitchenette, a flexible space for a nursery or wellness studio, a secondary laundry, a walk-in wardrobe, and private facilities. The property unfolds into a series of enchanting outdoor living spaces, where a family room with a large-screen television, a built-in barbecue, and a large fire pit invite gatherings and quiet moments alike. These spaces offer sweeping panoramic views of the verdant landscape, crafting a picturesque haven for morning coffee or tranquil contemplation. The property features an impressive, oversized four-car tiled garage, complemented by two additional stalls and a motor court. An adjacent service and/or catering entrance provides convenient access, while a deluxe staff suite, complete with a fireplace, offers comfortable accommodation. Designed by Holden and Johnson Built by Van Fleet and features Owned Solar too!
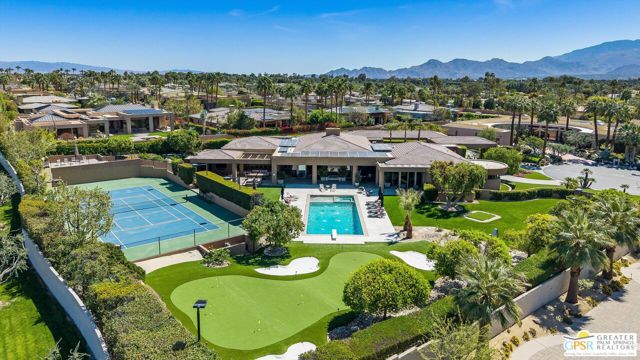
Los Gatos, CA 95032
6194
sqft7
Baths5
Beds Magnificent Mediterranean Estate perched on 1.72 acre's in the Highlands Development with spectacular views of Los Gatos, Western Hill's, Mountain Winery, Cupertino Foothills, & East Bay. As you enter the wrought iron & glass doors you will find a formal entrance, formal dining room, formal living room with cast stone gas fireplace, box beam ceiling, Picture view window and french doors to exterior deck. There are 5 bedrooms with en-suite baths, 0ne 1/2 bath, including 2 large primary suites, one on each level. Spacious gourmet chef's kitchen with Thermador commercial grade appliances, 3 ovens, 6 burner gas cook-top, 2 dishwashers, wine fridge, warming drawer, and a huge center island. Attached family room with built-in cabinetry, box beam ceiling, built-in speakers, gas fireplace, and stack stone accent wall. Indoor laundry room with wash basin. Separate office with privacy glass doors. All bath surfaces are stone, granite, onyx, and travertine. Walk-in closets all with custom built-ins. Lower level Theater with screen and projector. Temperature controlled wine cellar with brick & wood beamed ceiling. Lower level game/media room with built-in speakers, 2nd butlers kitchen with rare Egyptian stone. Media rack, whole house Savant system, wood & stone floors. The list is endless!
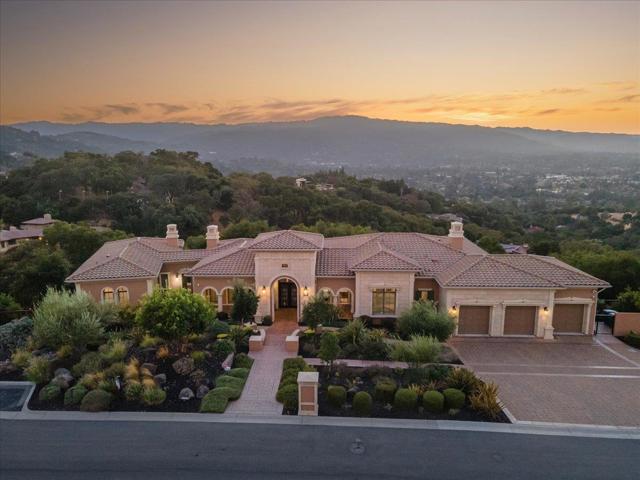
Pasadena, CA 91103
6571
sqft8
Baths5
Beds Stunning and newly constructed in 2021, this extraordinary Pasadena compound is thoughtfully nestled on over half an acre within a grove of majestic California oak trees in the beautiful Linda Vista neighborhood above the iconic Rose Bowl. Designed with great sensitivity to its natural surroundings, the residence blends a striking yet harmonious palette of concrete, steel, glass, and wood. Expansive angled gables, grand scale, and restrained details create an aesthetic that feels both modern and timeless--embracing the serenity of the landscape and the enduring character of California architecture.The heart of the home is the warm and inviting kitchen, outfitted with custom-milled cabinetry, chef's-grade appliances, and refined finishes. Sliding glass doors open directly to an outdoor dining patio and fireplace, a seamless connection between indoor and outdoor living. The main living area is defined by vaulted ceilings, walls of glass, and a fluid layout that blurs the boundaries between architecture and nature, filling the space with light and tranquility.The first-floor primary suite serves as a private retreat, featuring a luxurious, paneled dressing room and spa-like bath. A guest suite and private den or library complete the main level, while a sculptural, wood-shelved staircase ascends to two additional bedrooms--each with its own balcony and a shared bath. The lower level is dedicated to entertainment and leisure, offering a grand media and play space anchored by a dramatic fireplace. Outdoors, the estate unfolds around a large east-west swimming pool and spa framed by two magnificent specimen oaks. Surrounding the pool, three complementary structures--a guest house, an office or studio building, and a pool bath house--mirror the main residence's elegant double-gable design and soaring ceilings. A motor court, flanked by dual two-car garages, provides both convenience and a sense of stately arrival.This masterfully crafted property embodies the rare synthesis of architectural innovation, natural beauty, and timeless California living--an inspired retreat where design and environment exist in perfect harmony.
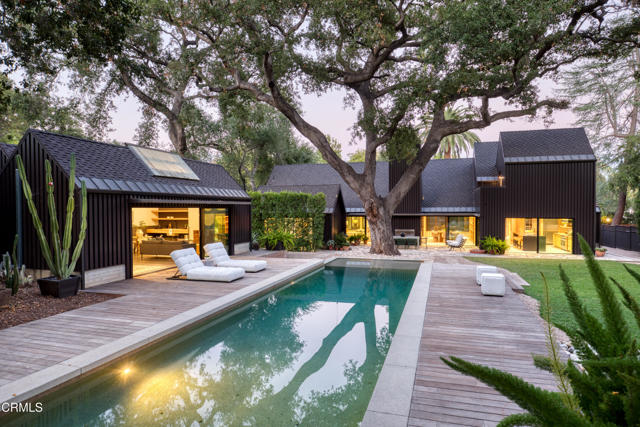
Dana Point, CA 92624
3568
sqft4
Baths4
Beds Perched on one of the most secure and spacious bluff-front lots in Capistrano Beach, this custom Cape Cod masterpiece embodies the essence of refined seaside living. With timeless design, quality craftsmanship, and panoramic ocean and coastline views, this residence tells a story of vision, passion, and legacy. Originally built in 1977 and completely reimagined in 2001 by Todd Borzansky of Todd Custom Homes, the home was taken down to the foundation and rebuilt to modern engineering and earthquake standards — a true rebirth rather than a remodel. A wide Dutch door opens to soaring cathedral ceilings and light-filled spaces adorned with hand-scraped hickory plank floors, custom crown molding, wainscoting, and tongue-and-groove ceilings. The Canyon Creek stone fireplace anchors the living room, where walls of glass frame endless Pacific views. The professionally designed kitchen blends beauty and function with custom cabinetry, honed marble counters, and a striking African arojo wood island. Every finish — from paneled Sub-Zero appliances to distressed cabinetry and travertine stone — reflects enduring style and attention to detail. Spanning nearly 3600 square feet, the home offers four bedrooms and four baths, with two on each level for comfort and flexibility. The upstairs loft features a window seat with sweeping ocean views, while the primary suite offers a walk-in closet, dual vanities, soaking tub, and a private glass-railed balcony overlooking the sea. Outside, multiple IPE decks, a teak-and-stone grill station with Fire Magic appliances, and lush landscaping create a private coastal retreat. The pool and spa evoke a resort feel, complemented by a cozy courtyard fireplace and ocean-view firepit nestled beneath mature trees. Over time, the gardens have matured into a vibrant landscape alive with succulents, hummingbirds, and butterflies — an ever-evolving part of the property’s beauty. Located in the coveted Golden Triangle of Capistrano Beach, the home is walking distance to Pines Park, local schools, and shops, yet offers the privacy and tranquility of a true coastal sanctuary. Additional features include three garages, a gated courtyard entry, and a soon-to-be-completed wine cellar. Every inch of this estate speaks to craftsmanship, care, and coastal California living at its finest — a place to gather, celebrate, and belong.
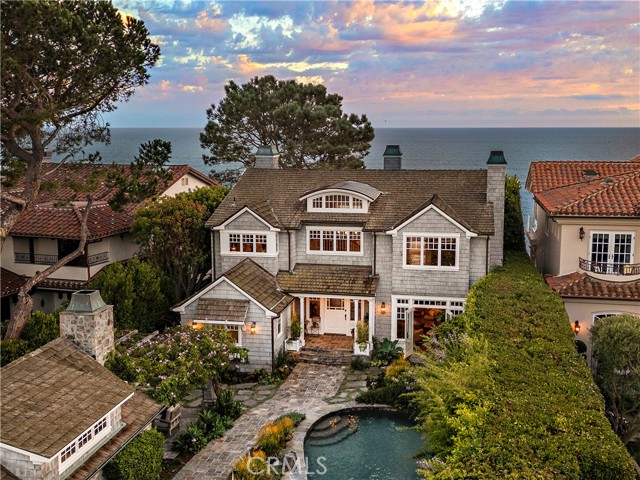
Page 0 of 0




