search properties
Form submitted successfully!
You are missing required fields.
Dynamic Error Description
There was an error processing this form.
San Bruno, CA 94066
$1,498,000
2420
sqft2
Baths3
Beds $100k Price reduction!!! Rarely available duplex in desirable Huntington Park. Unit 353 is a two bedroom, one bath with updated kitchen and bath. Unit 357 is a one bedroom, one bath with updated kitchen and bath as well as a bonus room down. Each unit has a private garage with laundry hook-ups and loads of extra storage. The large rear yard has great potential for expansion or possible ADU. A great investment property, or ideal for extended family or live in one and rent out the other. The possibilities are endless. Fabulous neighborhood - walking distance to San Bruno park and close to all transportation options. An opportunity you don't want to miss.
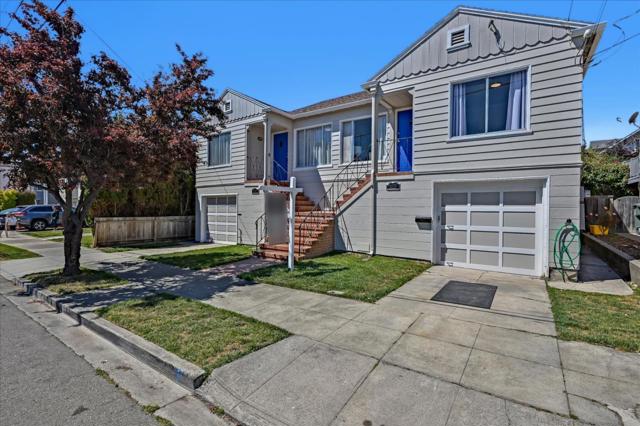
Union City, CA 94587
1815
sqft3
Baths3
Beds Prepare to fall in love with this beautifully maintained home located in the highly desirable CA Rosecrest community, showcasing exceptional curb appeal and a thoughtfully designed layout. Situated on a generous lot, the property features a private, low-maintenance backyardperfect for relaxing or entertaining. This bright and open floor plan offers 3 bedrooms, 2.5 bathrooms, and approximately 1,851 sq ft of living space. The home welcomes you with formal living and dining rooms highlighted by soaring ceilings and an abundance of natural light. A spacious family room seamlessly connects to the upgraded kitchen, complete with granite countertops and stainless steel appliancesideal for everyday living and hosting guests. The home features spacious bedrooms and beautifully remodeled bathrooms, with a well-balanced layout that provides natural separation of living areas for added comfort and privacy. Enjoy a prime location within walking distance to Kityama Elementary School and nearby parks, with convenient access to I-880, BART, Union Landing, shopping, dining, and major Bay Area employers. Commuters will appreciate the easy freeway and transit access, while families will love the vibrant neighborhood amenities and excellent schools.
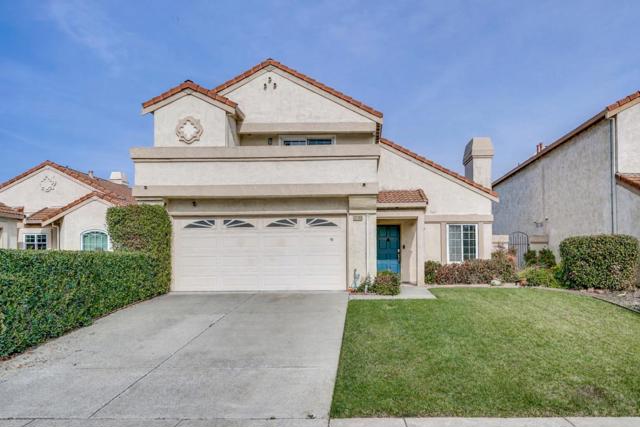
Oakland, CA 94619
2885
sqft2
Baths3
Beds Approached by a wide, gently rolling drive along Balmoral, the home reveals itself with ease and intention. The main level is centered around the kitchen where living, dining, and family rooms flow together over warm maple floors. Solid oak cabinetry anchor daily life, built for longevity and effortless gathering. The primary suite is a quiet retreat, distinguished by a sunken resting nook oriented toward garden views—a contemplative space ideal for reading or slowing down. A generously scaled en-suite bath completes the suite without disrupting its calm. Two additional bedrooms and a second bath round out the main level, keeping everyday living comfortably on one floor. Downstairs, the home opens up dramatically. An oversized bonus room offers remarkable flexibility—guest space, office, studio, or media room—while the adjacent two-car garage doubles as a refined workshop with floor-to-ceiling cabinetry and abundant storage. Outside, approximately 18,000 square feet of landscaped grounds create a park-like setting. Tumbled pea-gravel patios, shaded gathering areas, and mature plantings provide privacy and year-round beauty, while nearby hiking trails extend the lifestyle beyond the property. A home where architecture, setting, and adaptability come together with quiet confidence.
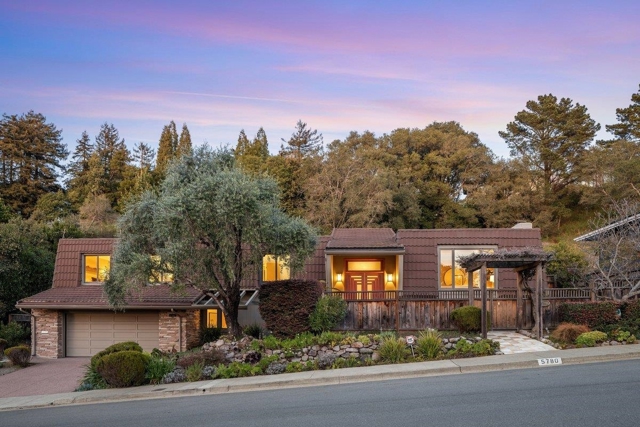
Fountain Valley, CA 92708
1923
sqft3
Baths4
Beds Welcome home to 16779 Willow Cir, one of the most impressive Westmont residences to ever come to market. This show-stopping contemporary masterpiece has been completely reimagined and exquisitely upgraded, delivering a clean, modern, and timelessly elegant design throughout. Offering 4 bedrms & 3 baths with two primary suites—1 up & 1 down—this exceptional home spans 1,923 SF on an expansive 7,544 SF lot, tucked away on a quiet interior cul-de-sac. No expense has been spared - upgrades include marble-style porcelain tile, luxury wood-vinyl flooring, LED recessed lighting, designer light fixtures, crown molding, upgraded 200 AMP electrical panel, EV charging outlet, wired security cameras, central A/C, new insulation, raised-panel doors, mirrored closets, dual-pane windows & custom blinds. Completely renovated chef’s kitchen is a true showpiece, featuring quartz counters, marble tile backsplash, newer appliances, stainless farmhouse sink w/designer faucet, custom self-closing cabinetry, and a generous breakfast bar, all open in a great-room concept to the spacious formal dining area & elegant living room highlighted by a designer-tiled fireplace w/handcrafted white wood surround, skylight, and beautiful real-wood French doors w/opening sidelights that invite in refreshing ocean breezes. An interior laundry room offers additional pantry cabinetry, while the garage provides extra laundry hookups, extensive built-in storage & epoxy flooring. All 3 baths have been fully remodeled w/refined designer tile and newer fixtures. A striking hardwood staircase leads to the expansive upstairs primary suite, complete w/a custom built-in wet bar w/cabinetry & shelving (ideal as a kitchenette), large closet, and a versatile sitting area open to the bedroom, along with a lovely bathroom w/jetted soaking tub/shower combination. The home’s curb appeal is equally impressive, showcasing a lush front lawn, tropical landscaping, brick hardscape, extra-long driveway, and a welcoming front patio w/Alumawood cover. The tranquil backyard is perfect for entertaining, offering an additional Alumawood patio cover, brick barbecue center, manicured lawn, raised brick planters, and beautiful gardens. Ideally located near award-winning schools, Mile Square Park, shopping, dining, and just a short drive to Little Saigon & the beach, this stunning residence offers the perfect blend of luxury, comfort, and California coastal living—an exceptional home designed to impress & built to be enjoyed.
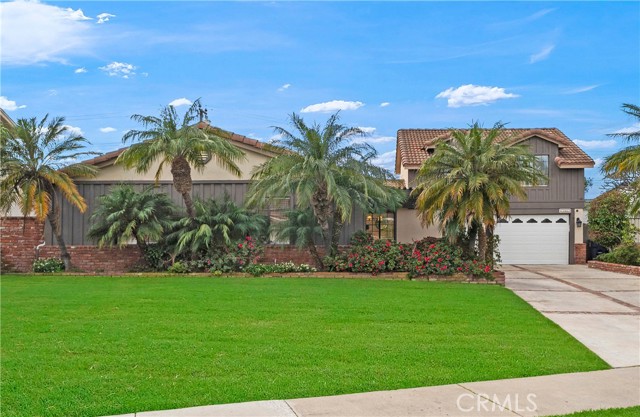
Los Angeles, CA 90019
1420
sqft2
Baths2
Beds Modern farmhouse in highly desired Pickfair Village. The gorgeous Ipe Brazilian Walnut entry deck seamlessly flows into the open-concept floor plan, with the living room, dining room, and kitchen merging into a spacious great room. The large picture window, controlled by Hunter Douglas automatic window coverings, allows an abundance of natural light to flood the space with a glow. The high-end surface materials, such as the wide plank European Oak floors throughout, the white classic tiles, and Carrara marble countertops, are modern with a timeless flair. The kitchen, equipped with upscale appliances, is a cook's dream. The spacious owner's retreat, featuring a spa bathroom and a walk-in closet, opens seamlessly to the back Ipe deck and terraced yard. This expanded living space features separate areas for lounging and dining, along with a grill, gas fire pit, and outdoor TV, making it perfect for all your alfresco entertaining. The views from the decks are west toward Santa Monica and the gorgeous sunsets, and North to the Hollywood Hills. The home's systems have been upgraded to include a tankless water heater, a 200-amp electrical panel, a roof, and energy-efficient windows. The attached 2-car garage has built-in storage and epoxy floors. The property is zoned LAR2. Drought-tolerant artificial grass and landscape rock make for a low-maintenance yard. It is time to enjoy this prime location near the Westside, Beverly Hills, Hancock Park, and West Hollywood.
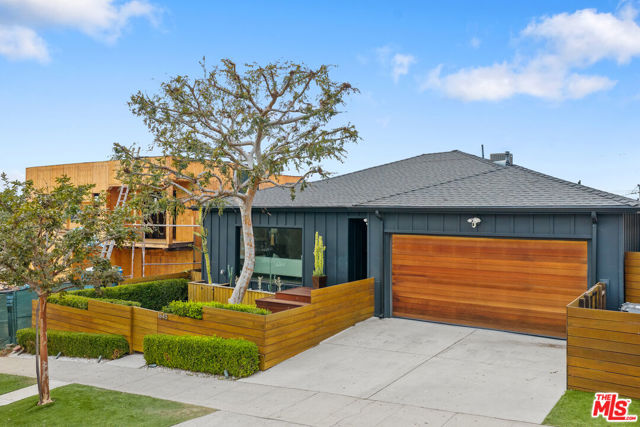
Los Angeles, CA 90004
1951
sqft3
Baths3
Beds Proudly presenting this romantic, cozy, and charming 3-bedroom 3-bath home in the heart of Los Angeles. Fabulously designed in a beautiful Spanish Colonial style, this vintage gem is the ideal getaway from the bustling urban city. It features a magical backyard with a lovely, detached guest cottage perfectly fit for a fairy tale and is the perfect space for a children's playroom, a creative studio, or a peaceful home office. The rustic outdoors is absolutely perfect for morning coffee, alfresco dining, or a gathering with friends and family, offering a true resort-like experience at home. The extraordinary exterior does not take anything away from the gorgeous interior, which is equally as attractive. Alongside three spacious bedrooms is the impressive great room, high ceilings, custom cabinetry and stainless-steel appliances, as well as hardwood and tile flooring throughout. Although situated conveniently nearby all the desirable amenities of Koreatown, once you step inside, it feels like a serene escape from the busy city offering the comfort, relaxation, and romance of a private retreat. 208 S Westmoreland Ave is a must-see and a can't-miss.

Mountain View, CA 94040
1539
sqft3
Baths3
Beds Well-positioned within the Ryland Towne Court community, this stylish three-bedroom, three-bath townhome offers exceptional privacy with no neighbors directly in front or behind, only one shared wall, and views of the greenbelt, playground, and Western Hills. A gated front courtyard and covered entry lead to a tiled foyer with high ceilings, while the lower level features a flexible bedroom or office, full bath, and laundry closet with built-in cabinetry. Upstairs, the light-filled main living areas feature wood floors, a spacious living room with a wall of windows, and a glass door opening to a rear-facing balcony. The kitchen is well-appointed with granite countertops, full-height backsplashes, rich wood cabinetry, tall pantry storage, and quality appliances, and flows seamlessly into the open dining area. The primary suite enjoys park views, a walk-in closet, and an en suite bath with marble finishes and a separate commode room. Enjoy beautifully maintained grounds with a large lawn area just outside your front door, playground, picnic space, car wash area, and private gated access to nearby Rengstorff Park with its new swim complex and Magical Bridge playground. Steps from San Antonio Center, Caltrain, and close to downtown Mountain View, commute routes, and tech employers.

Cerritos, CA 90703
2688
sqft3
Baths4
Beds Ideally tucked away on a quiet cul-de-sac, this inviting home enjoys a prime location just a short walk to highly desirable Wittmann Elementary, Frontier Park, and the nationally top-ranked Whitney High School. Offering a rare and highly sought-after floor plan with an exceptional convenience of 3 bedrooms and 2 bathrooms on the main level, plus an additional bedroom upstairs alongside an enormous bonus room and an open loft. Upon entry, you are welcomed by impressive volume ceilings that immediately create a sense of space and light, beautifully enhanced by a large skylight overhead. Decorative and elegant granite tile flooring flows seamlessly from the entry through the family room, kitchen, and formal dining room, setting a refined and cohesive tone throughout the main living areas. The living room feels warm and intimate, highlighted by plush carpeting and a classic tile fireplace façade, mantle and hearth—A perfect space for connecting and relaxations. The bright and welcoming kitchen is thoughtfully upgraded with granite countertops, a full-wall granite backsplash, and abundant solid oak cabinetry. It integrates effortlessly with the formal dining room, the family room, and a large sliding door leading to the backyard, making everyday living and entertaining feel natural and connected. An open bar further extends the entertaining space, linking the living room to the family room with ease. Custom, intricately crafted wood details grace the entire first level, from the striking double front doors to staircase balusters, crown moldings, doorways, and overhead trims, reflecting timeless elegance and true pride of ownership. The primary bedroom is desirably located downstairs, offering comfort and convenience. Upstairs, the expansive bonus room features soaring ceilings and opens to an airy loft with a large built-in bookcase and a charming view overlooking the living room below. All bathrooms are spotless, with the 2 downstairs bathrooms recently and completely remodeled. Additional upgrades include a durable tile roof, upgraded electrical, tankless water heater, dual-zone HVAC, dual-pane windows and sliding doors, and direct access to a 2-car garage. The backyard serves as a peaceful retreat for both relaxation and entertaining, complete with a built-in open patio cover, large planters, and bountiful fruit trees. With its ideal location, top-rated schools, and spacious living filled with comfort and style, welcome to your new Home Sweet Home!

San Mateo, CA 94402
1110
sqft2
Baths2
Beds Located on the most sought-after street in Sunnybrae, this storybook home pairs timeless character with elevated style. This sun-drenched 2BD/2BA plus a bonus guest room/office offers an ideal layout. Spacious primary suite with remodeled en-suite features a dual vanity, glass shower, and custom tile. Completely remodeled and newly painted inside and out, this move-in ready home boasts refinished white oak floors, all new lighting, and a brand new chef's kitchen with two-tone wood cabinetry and stainless steel appliances. An indoor mudroom with laundry and a second full bath complete the home. Enjoy the extended driveway and 1-car finished garage with attic storage and workbench for another bonus/playroom/hobby space. Newly landscaped backyard with brand-new redwood deck, mature trees, and grassy play space is ready for entertaining. Ideally located near Sunnybrae Elementary, Sunnybrae Park, 92 freeway and easy access to San Francisco to the North and Silicone Valley to the South.

Page 0 of 0




