search properties
Form submitted successfully!
You are missing required fields.
Dynamic Error Description
There was an error processing this form.
Los Angeles, CA 90024
$6,995,000
4776
sqft5
Baths5
Beds Completely reimagined prime Little Holmby traditional set on one of the neighborhood's most desirable streets. It boasts captivating curb appeal with lush landscaping by renowned landscape architect Mark Tessier, including olive trees, star jasmine vines, and ficus hedges for ultimate privacy. The expansive backyard is a true highlight, featuring a large swimmer's pool, custom outdoor trellis with four patio heaters and drapery for shade, an outdoor BBQ, and a patio area surrounded by lush trees creating a peaceful vibe. Inside, the home is bright and welcoming, showcasing fine architectural character. The spacious formal living and dining rooms are perfect for hosting, while the brand-new chef's kitchen with top-of-the-line Miele appliances is unlike anything currently available on the market. All of this flows seamlessly into the stunning backyard, pool, patio, and custom trellis, ideal for entertaining. Boasting five bedrooms, the Primary Suite includes a large closet and a state-of-the-art, newly remodeled bathroom. Notable upgrades include a new HVAC system, Lutron lighting control systems, indoor/outdoor Sonance speakers with Sonos, custom LED lighting, a commercial-grade elevator that connects the garage drop-off zone directly to the home's entry, a three-car garage with polished epoxy flooring, built-in storage, and a bonus loft for additional storage, lime wash paint in the living and dining rooms, custom drapery in every room, brass finishes throughout the home, engineered white oak flooring, a new roof, and two legal addresses/APN's. All of this is just moments away from Westwood Village, The Geffen Playhouse, and Warner Avenue Elementary, this home blends classic elegance with modern functionality, perfectly suited for indoor-outdoor California living.
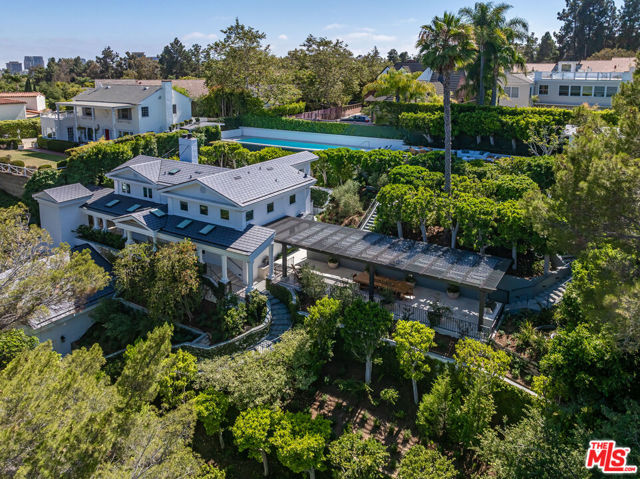
Laguna Beach, CA 92651
4800
sqft7
Baths5
Beds Perched atop one of Laguna Beach’s most prestigious vantage points, 2155 Temple Hills Drive offers a rare blend of serenity, architectural pedigree, and breathtaking ocean views from nearly every room. Positioned on approximately one-half acre, this expansive residence showcases panoramic vistas of the Pacific, Catalina Island, and unforgettable sunsets. The current home’s thoughtful design features an open main level with soaring ceilings, hardwood floors, and walls of glass that seamlessly frame the coastline. The chef’s kitchen, equipped with Sub Zero, Wolf, and Bosch appliances, centers around a grand island with white granite counters—perfect for entertaining. An ocean-view breakfast nook, custom Cellinite light fixture in the dining room, and a wood-burning fireplace in the living room underscore the home’s warmth and sophistication. Flexible spaces abound, including a cozy den that doubles as a fifth bedroom, a soundproofed upstairs media and game room, and a lower level that houses three bedrooms—two of them ocean-view primary suites—along with a spacious office and exercise room. Nearly every room on the lower level opens to sweeping views, while the grounds offer a generous yard with ample space for a pool, gardens, or additional outdoor amenities. Parking includes a three-car garage and a broad driveway for guests. Adding a remarkable dimension to this offering, an architectural project by Anders Lasater Architects—The Sunset Duet & Sunrise Duet—was honored at the 2025 AIA Orange County Design Awards. Recognized in the Unbuilt Category for its quiet clarity, sculptural stair design, floating upper volume, and thoughtful response to the site, the project presents an inspiring vision for a future reimagining of the property. This award-winning plan offers buyers not just a 7500SF home, but the opportunity to bring a celebrated architectural concept to life. 2155 Temple Hills Drive is more than a residence—it is a canvas for possibility, a lifestyle defined by panoramic horizons, and a showcase of design excellence in one of California’s most coveted coastal settings.
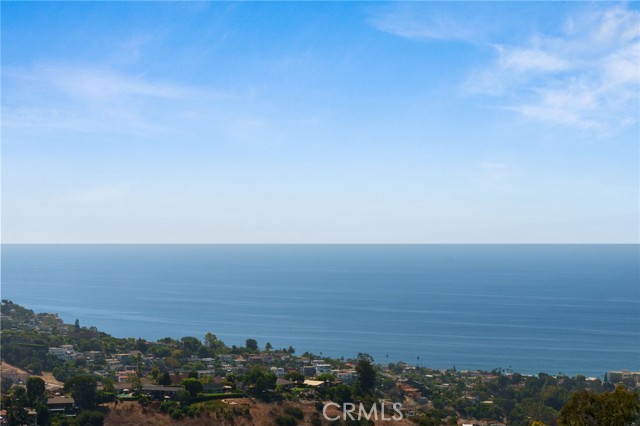
Long Beach, CA 90807
0
sqft0
Baths0
Beds We are proud to present Virginia Country Club Apartments, a rare 25-unit multifamily community in the highly coveted Los Cerritos neighborhood of Bixby Knolls. This desirable submarket is recognized for its historic homes, tree-lined streets, and affluent demographics, making it one of the most stable and in-demand rental markets in Long Beach. Currently operating as a 55+ senior living community, the property represents the largest available multifamily asset in the neighborhood today and one of only a handful of buildings above 20 units in all of Bixby Knolls. The unit mix consists of twenty-two (22) spacious one-bedrooms and three (3) studios, supported by a secured parking garage with twenty-five (25) parking spaces and twelve (12) rentable storage units—features rarely found in competing rental properties. Residents enjoy balconies, dishwashers, gas stoves, wood or tile flooring, and community conveniences such as an elevator, recreation room, and on-site laundry. Each unit is individually metered for gas and electricity, reducing landlord expenses and providing long-term operational efficiency. With current rents approximately 30% below market, investors are presented with a clear mark-to-market strategy that allows for significant near-term income growth with limited capital expenditure. Combined with the neighborhood’s low vacancy, high household income base, and strong barriers to entry for new construction, Virginia Country Club Apartments offers investors both immediate upside and long-term stability.
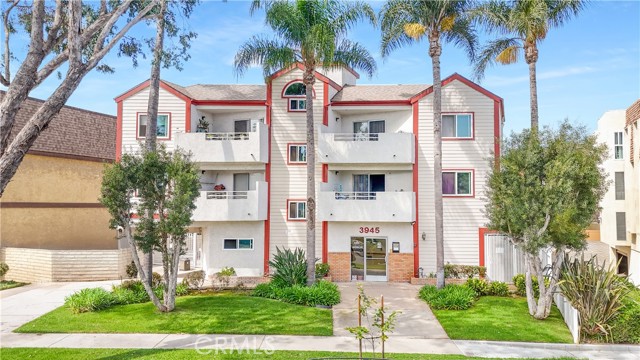
Santa Monica, CA 90403
0
sqft0
Baths0
Beds Spanish style 20 unit property in Santa Monica near the 3rd Street Promenade. Offering 500-700 SF 1-bedroom and Junior 1-bedroom (alcove studio) units in an ultra prime location with walkable retail and dining options. The building consists of (16) Junior alcove 1 bedroom 1 bath units, and (4) 1 bedroom 1 bath units. The property boasts strong in place cash flow with rental upside coming from at least 2 ADUs that could be added to the property. The secure entryway, center hallway, offers a character building in a super location to an affluent renter demographic. The building is master-metered for gas and has street parking only. The Property has a basement with Laundry. The basement is big enough to add 2 ADUs, each approximately 300 SF. The property size offers immediate scale and a strong foothold in one of the West Side of Los Angeles most desirable submarkets. There is an assumable loan until 12/2026.
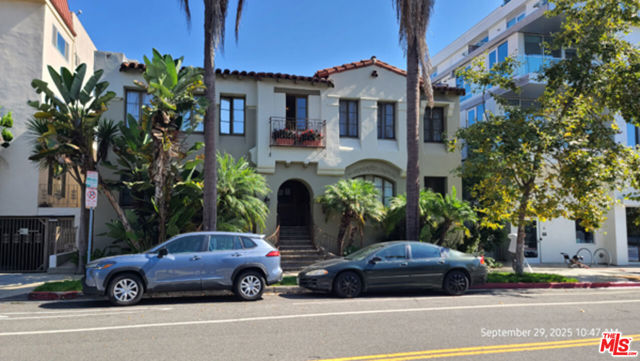
Corona del Mar, CA 92625
2443
sqft4
Baths3
Beds Photos are conceptual at this time until photos are ready. Certificate of Occupancy January 2026 Welcome to 400 Heliotrope, a newly built Village gem ideally positioned alongside a lush park, offering a rare sense of openness and privacy. The home showcases three en-suite bedrooms, refined marble finishes throughout, and elevated designer details. Designed in harmony with the surrounding eucalyptus trees, the home blends modern luxury with a natural coastal setting—only steps from Corona del Mar Beach. A truly exceptional opportunity in the Village.
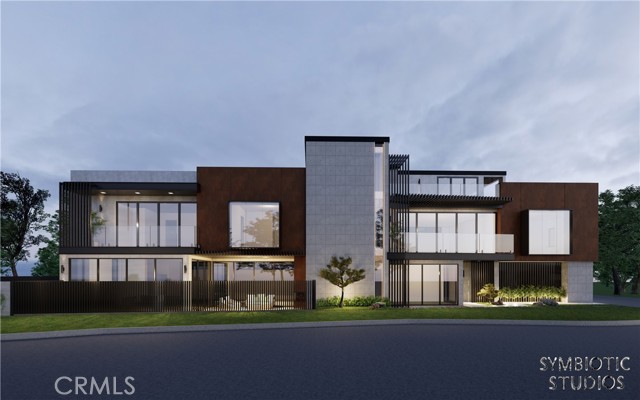
Creston, CA 93432
6942
sqft13
Baths11
Beds Historic once-in-a-generation 577.65± acre legacy ranch estate just off Highway 58, where California history, presidential winemaking pedigree, and expansive lifestyle opportunity converge. Established in 1900 and formerly owned by Alex Trebek, a pioneer of Paso Robles wine country, the property is internationally recognized for producing wines served at the White House during President George H. W. Bush’s first inauguration. Spanning 4 APNs with nearly one mile of highway frontage, the ranch offers rare scale, privacy, and flexibility, with everything in excellent condition and lakes currently full from recent rains. The estate features 22± acres of producing vineyards planted to Syrah, Cabernet Sauvignon, Zinfandel, and Pinot Noir, supported by exceptional production infrastructure including a 9,700± SF winery building with 1,600± SF apartment and 500± SF office, a 10,000± SF barrel room with 3,750± SF expansion, barrel stacking up to five high, and multiple warehouse facilities for case goods and pallet storage. A robust water system includes two productive wells (one producing approximately 150 GPM), six 6,000-gallon storage tanks, and four 2,500-gallon holding tanks, ensuring reliable operations for vineyard, livestock, and hospitality uses. Residential and hospitality improvements total 11 bedrooms and 13 bathrooms across multiple homes and guest accommodations—ideal for a private compound, staff housing, or retreat use. Residences include a Main House (3BD/3BA), Grey House (2BD/2BA), Yellow House (2BD/2BA), Original Yellow House (3BD/2BA), and Green House (3BD/3BA), plus a private Honeymoon Suite (1BD/1BA), a 926± SF game and entertainment room with bath, and additional hosting spaces. Historic barns—once used for weddings, charity functions, and Cal Poly events—add character and functionality for large gatherings. Fully fenced pastures and livestock pens support cattle, horses, sheep, and pigs, while rolling terrain, lakes, and open space invite fishing, riding, ATV use, shooting sports, and recreation. Rare historic elements include the original Highway 58 bridge from its dirt-road era and an original blacksmith shop. With no current Williamson Act or conservation easement (but potential for future designation), this is an extraordinary opportunity as a vineyard estate, equestrian ranch, event venue, retreat, or legacy investment.
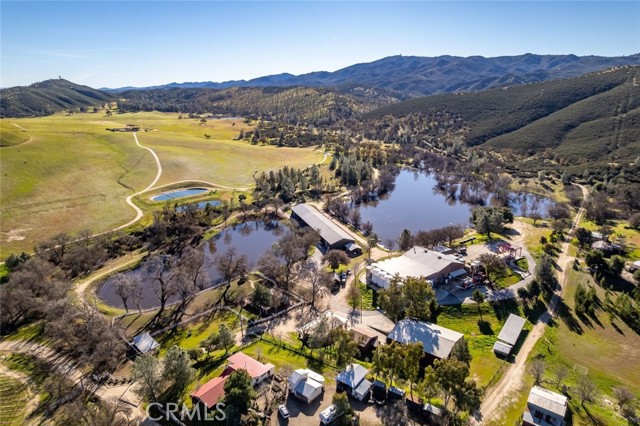
San Diego, CA 92130
7408
sqft8
Baths5
Beds Positioned within the exclusive guard-gated enclave of Rancho Pacifica, 5146 Rancho Verde Trl presents a beautifully reimagined estate where classic architecture meets a crisp, modern refresh. Thoughtfully transformed throughout, the home pairs dramatic volume with refined finishes—soaring ceilings, elegant archways, and walls of windows that flood the interiors with natural light. Wide-plank white oak floors run seamlessly from room to room, setting a warm, elevated tone. The kitchen is the showpiece—fully redesigned for both function and style with custom white oak cabinetry, dual oversized islands, striking quartzite countertops, and a complete suite of new Thermador appliances. A sculptural marble hood detail anchors the space, while the open layout flows effortlessly into the bright family room and sunlit breakfast nook—perfect for casual mornings or hosting with ease. On the main level, the primary suite offers a true retreat, featuring a spa-caliber bath with an expansive wet room, dual shower heads, and two generous walk-in closets designed for everyday luxury. Additional guest bedrooms are spacious and private, each with its own en-suite bath—ideal for family and visitors alike. Set on just over half an acre, the grounds are designed for resort living with lush landscaping, multiple outdoor gathering areas, and a pool and spa that invite year-round enjoyment. Just minutes from Del Mar, premier schools, acclaimed golf clubs, and coastal access, this is a rare opportunity to own a turnkey home in one of the most coveted communities.

Encino, CA 91436
7599
sqft9
Baths7
Beds Supremely private Stately gates with imposing 25' high hedges hide a true miracle of a home that serves as the ideal host for fantastic entertainment. State of the art Movie theater. State of the art Golf Simulator with cigar lounge that has humidifier filtration for fresh clean air. Bold designer choices abound - gorgeous on-trend fixtures and dynamic wallpaper coverings. Two downstairs en suite bedrooms, two other upstairs en suite large bedrooms. Another bedroom converted into a complete spa with wet and dry sauna and massage table. The other bedroom adjacent to the Primary suite has been opened to serve as a huge killer office. Upstairs laundry has been added to complement the downstairs laundry off the secondary staircase. This is truly a luxurious floorplan. La Cantina folding doors open to reveal an immaculate backyard that blows you away. Placid infinity pool reflects the subtle exterior lighting with various daybeds and conversation lounges surrounding cozy fire pits. The outdoor kitchen offers a veritable restaurant experience with the pizza oven, fireplace, TV and bar.

Laguna Beach, CA 92651
3573
sqft5
Baths4
Beds This newly constructed residence delivers a modern living experience defined by sweeping ocean views across Laguna Beach, high-quality materials, strong architectural lines, and a seamless indoor-outdoor flow. Thoughtfully positioned to capture western light and coastline panoramas, the layout is efficiently designed with no wasted space and is served by an elevator connecting all floors. The main living areas are positioned to allow for effortless flow to expansive outdoor terraces through large Western pocket doors, each framed by raised green planters that add texture and a natural counterpoint to the home’s clean architectural lines. Living, kitchen, dining, and bar spaces are open yet clearly defined, finished with limestone flooring, custom Italian cabinetry, and integrated lighting throughout. The kitchen is equipped with a full Thermador appliance package including dual dishwashers, integrated refrigerator and freezer, wine storage, built-in coffee system, steam microwave, and a full pantry. Italian marble countertops are used throughout the kitchen, bar, powder room, and fireplaces, while secondary bathrooms feature Spanish porcelain and full-height imported wall finishes. The upper level includes a primary suite and two additional ensuite bedrooms. The primary suite features motorized shades, a linear gas fireplace, custom walk-in closet, and a bathroom finished in Italian marble slab. A guest suite with walk-in closet and full bath is located near the main entry level, offering privacy and flexibility. Construction is predominantly steel and reinforced concrete, including twelve-inch exterior concrete walls, a concrete podium spanning the first level, and a foundation supported by more than forty-eight deep caissons. The garage offers 16-foot ceilings with capacity for vehicle lifts. Approved ADA-compliant plans for an additional dwelling unit are included, allowing for approximately 848 square feet of additional living space.

Page 0 of 0




