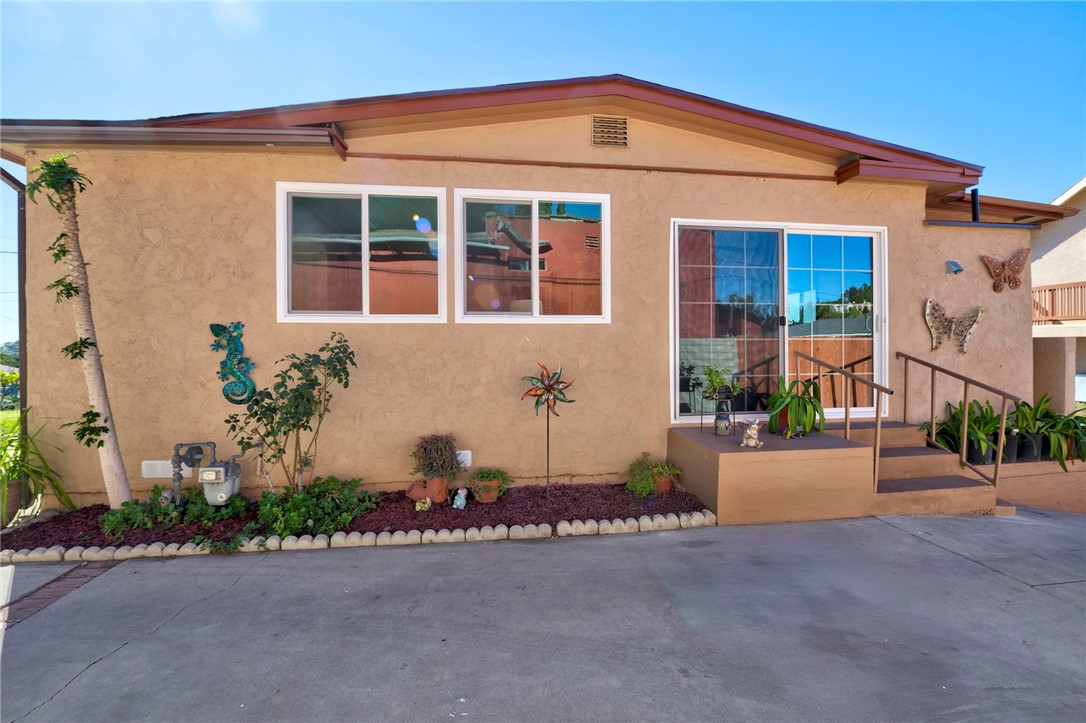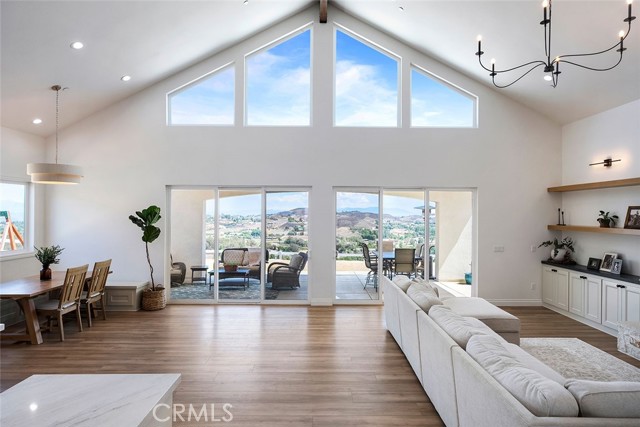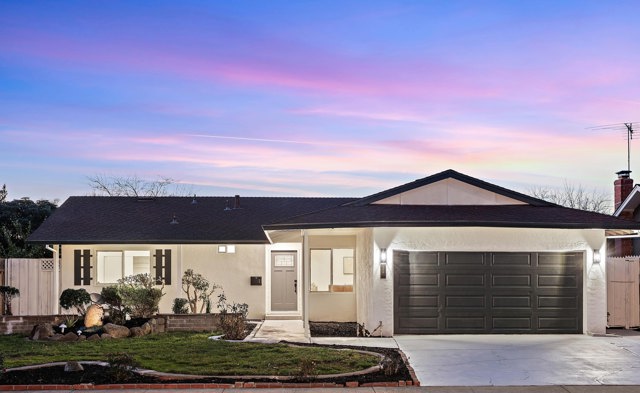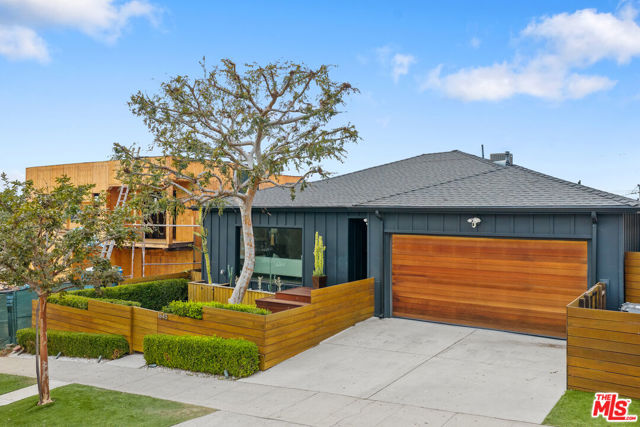search properties
Form submitted successfully!
You are missing required fields.
Dynamic Error Description
There was an error processing this form.
San Juan Bautista, CA 95045
$1,498,000
1787
sqft2
Baths3
Beds Discover a versatile 19.910-acre property at 4020 San Juan Hollister Rd, San Juan Bautista, sold as-is, located at the key intersection of San Juan Hollister Rd (Highway 156) and Union Rd. Bordered by San Juan Hollister Rd (front) and Freitas Rd (back), it offers dual access and benefits from recent Highway 156 upgrades, including roundabouts for safer travel to San Juan Bautista (3 min), Hollister (3 min), and Highways 156 & 101. Zoned Agricultural/Rural (San Benito County Code § 25.03.004) and not in the Williamson Act, this 100% flat, usable land is perfect for an event center, homestead, agriculture, or investment. The property includes a home needing major repairs, a rental unit for added value, two barns for storage or equestrian use, and an on-site caretaker for maintenance and security. With a reliable well, septic system, electricity, and solar potential, the land supports farming, vineyards, livestock, or equestrian facilities. Scenic hill views ensure privacy, and the flat terrain maximizes development potential (per county rules). Schedule a tour to explore this flexible San Benito County gem! Note: Development subject to San Benito County zoning. Buyer to verify details and structure conditions.

Los Angeles, CA 90032
0
sqft0
Baths0
Beds Two Homes on One Lot -BOTH HOMES VACANT– A Rare Opportunity in Elephant Hills Perfect for multi-generational living, investment, or living in one home while renting the other. Located in the highly desirable Elephant Hills neighborhood—just two streets off Collis and minutes from South Pasadena—this exceptional property offers two fully independent homes on a generous lot, each with its own parking and separate utilities. A truly unique find in one of Northeast LA’s most sought-after pockets. Back House – Modern Construction with Stunning Views A newer, thoughtfully designed home featuring contemporary finishes and a flexible layout: • First-floor Master bedroom/full bath -Second master bedroom on second floor. • Guest-friendly half bath on the main level • Open-concept living, dining, and kitchen ideal for entertaining • Chef-inspired kitchen with high ceilings, custom cabinetry, pantry, island seating, and double glass doors opening to a spacious balcony overlooking mature trees and twinkling city lights • Inviting living room with a gas fireplace—perfect for cozy evenings • Upper level includes a second primary suite with private balcony, plus two additional bedrooms and a full bath • Central AC and heating for year-round comfort This home offers privacy, space, and beautiful natural surroundings. Front House – Fully Remodeled with Classic Charm A beautifully updated 3-bedroom, 1-bath home that blends character with modern convenience: • Brand-new kitchen cabinets with cork countertops • Fresh interior paint and refinished hardwood floors • Remodeled bathroom, new windows, and new roof • New split AC/heating system • Large basement ideal for storage, workshop, or creative studio The expansive front yard features lush green grass—perfect for play, gardening, or enhancing curb appeal. Outdoor Features & Lot Highlights • Three tiers of leveled backyard with fruit trees • Space for small RV parking in the front • Easy access to major freeways and main streets • Quick commute to DTLA, USC Medical Center, and all the trendy restaurants, boutiques, and coffee shops in Highland Park

San Francisco, CA 94115
1582
sqft2
Baths2
Beds Nestled in the heart of San Franciscos prestigious Pacific Heights neighborhood, this timeless 1,582 sq. ft. residence seamlessly blends classic elegance with modern convenience. Featuring two generously sized bedrooms and one-and-a-half bathrooms, this move-in-ready home showcases exquisite old-world charm, original architectural details, and a gracious floor plan filled with natural light. Soaring ceilings and expansive windows create a warm and inviting ambiance throughout the spacious living and dining areas. The eat-in kitchen is equipped with a Sub-Zero refrigerator, ample counter space, and room to dine. A utility room off the kitchen is already piped for a washer and dryer, adding everyday convenience. Additional highlights include elevator, garage storage and a coveted one-car parking. Located just blocks from the vibrant shops and restaurants of Fillmore Street, and moments from iconic Lafayette Park and Japantown, this home offers the perfect blend of culture, cuisine, and classic San Francisco lifestyle. Whether you're heading out for coffee, a relaxing park stroll, or an evening of fine dining, the best of the city is just steps away. Dont miss this rare opportunity to own a beautiful residence in one of San Franciscos most iconic and desirable neighborhoods.

Murrieta, CA 92562
2979
sqft3
Baths3
Beds ALMOST NEW CONSTRUCTION! SINGLE-STORY 5-ACRE ESTATE WITH MASSIVE VIEWS IN THE HEART OF LA CRESTA! Step into this on-trend home with its 20-foot family-room ceiling and gaze through the floor-to-ceiling wall of windows to unobstructed views of this prestigious Santa Rosa Plateau ranch community, the Murrieta/Temecula Valley & beyond to the majestic mountains, including Mounts San Jacinto & Palomar. Imagine sipping your daily coffee, watching mesmerizing sunrise views and spotting Temecula Wine Country’s hot-air balloons! This home was built with love, evident with every designer detail, including a chefs’ kitchen with double Thermador ovens, Subzero fridge, 2 dishwashers, 6-burner + griddle gas cooktop, pot-filler & massive island. The high-end materials, consistent throughout the home, include exposed wood beams, floating shelves, stylish barn doors, designer hardware, trendy lighting & luxurious marble countertops. Retreat to your primary suite with high ceilings, large slider to the backyard, epic views and a beautifully appointed primary bathroom with free-standing soaking tub, walk-in shower & generous walk-in closet. Two guest bedrooms reside on the other side of the home, and just off the Great Room, you will find a sweet bonus room with skylight and barn doors – perfect for office, home schooling or hobbies. Through the well-appointed laundry room, find direct access to the garage and spacious game/bonus room. Built as a forever home, this property offers lucky new owners an opportunity to live in comfort and luxury while making the grounds your own. Ready for your own stamp, the back yard, already appointed with a covered patio, ceiling fans and spa outlet, is perfectly situated for a future infinity pool, outdoor kitchen and/or unforgettable entertainment area – all with VIEWS VIEWS VIEWS! Paid for Solar and position on one of La Cresta’s best view streets are the icing on this adorable single-level Plateau gem! *****Discover the Santa Rosa Plateau Lifestyle…5-acre minimum parcels (10-acre minimum. in SR West), just minutes to schools, restaurants, hospitals, grocery stores, 15 Fwy & Temecula Wine Country. Enjoy this peaceful ranch community w/no commercial businesses, robust social activities, miles of private community trails & 1000s of acres of Ecological Reserve…All less than 1.5 hours from LA, SD, OC, Palm Springs & Big Bear. Discover the country, yet convenient, lifestyle of La Cresta, Tenaja & the Communities of the Santa Rosa Plateau!

Union City, CA 94587
1492
sqft2
Baths3
Beds Opportunity to own an east-facing, fully renovated home in Union City, just minutes from Tom Kitayama Elementary and other top-rated schools (8/10 test scores)! This thoughtfully updated home offers both a separate living room and a spacious family room, creating flexible spaces for everyday living, hosting and unwinding at the end of the day. With modern finishes throughout, the home has been fully renovated with a brand-new kitchen, new appliances, fully updated bathrooms, new flooring, updated light fixtures and fresh interior and exterior paint, delivering a clean and contemporary feel. The outdoor spaces are just as inviting. The backyard features a deck ideal for outdoor dining or relaxing, while still offering plenty of open space for entertaining, play or future possibilities. The spacious front yard provides a courtyard-style setting, perfect for enjoying morning coffee, gathering with friends or adding your own personal touch, all while enhancing curb appeal with updated landscaping. Ideally located near shopping, dining and everyday conveniences at Union Landing, with easy access to I-880 for a smooth commute. This Union City home combines modern updates, comfortable living spaces and an excellent location in one complete package. Come check it out!

South Pasadena, CA 91030
1258
sqft2
Baths2
Beds Known as the landmarked 'Adobe Eulalia Perez,' this 1924 Spanish Colonial Revival adobe is a rare, gated sanctuary in the heart of South Pasadena, offering extraordinary indoor-outdoor living and authentic architectural character. Hidden behind original walls and a secured entry, the home opens into a private courtyard setting that feels like a tucked-away European village, peaceful, romantic, and completely removed from the street.The main residence features a well appointed 1 bedroom and 1 bath with vaulted ceilings, original beams, details, and preserved period flooring, all carefully maintained and thoughtfully updated to honor the home's historic integrity while providing modern comforts. A beautiful galley-style kitchen serves as the heart of the home, offering refined counters, abundant character, and seating for up to four at the counter, flowing naturally to the dining area and a dramatic sunken living room anchored by a rejuvenated original fireplace.The covered courtyard, over 900 square feet, functions as a true extension of the living space, ideal for entertaining or quiet retreat. Highlights include an outdoor fireplace, Jacuzzi, lounge and dining areas, and a private outdoor shower, creating a resort-like atmosphere year-round.A separate guest quarters just off the courtyard provides exceptional flexibility, complete with a Murphy-bed sleeping area, kitchenette, dining nook, and bath, perfect for guests, an art or music studio, home office, or meditation space.A truly special offering for a single professional, young couple, or empty nesters seeking architectural significance, privacy, and proximity/walkability to the South Pasadena community, parks and schools.

Los Angeles, CA 90019
1420
sqft2
Baths2
Beds Modern farmhouse in highly desired Pickfair Village. The gorgeous Ipe Brazilian Walnut entry deck seamlessly flows into the open-concept floor plan, with the living room, dining room, and kitchen merging into a spacious great room. The large picture window, controlled by Hunter Douglas automatic window coverings, allows an abundance of natural light to flood the space with a glow. The high-end surface materials, such as the wide plank European Oak floors throughout, the white classic tiles, and Carrara marble countertops, are modern with a timeless flair. The kitchen, equipped with upscale appliances, is a cook's dream. The spacious owner's retreat, featuring a spa bathroom and a walk-in closet, opens seamlessly to the back Ipe deck and terraced yard. This expanded living space features separate areas for lounging and dining, along with a grill, gas fire pit, and outdoor TV, making it perfect for all your alfresco entertaining. The views from the decks are west toward Santa Monica and the gorgeous sunsets, and North to the Hollywood Hills. The home's systems have been upgraded to include a tankless water heater, a 200-amp electrical panel, a roof, and energy-efficient windows. The attached 2-car garage has built-in storage and epoxy floors. The property is zoned LAR2. Drought-tolerant artificial grass and landscape rock make for a low-maintenance yard. It is time to enjoy this prime location near the Westside, Beverly Hills, Hancock Park, and West Hollywood.

Palm Springs, CA 92264
2593
sqft3
Baths3
Beds In the heart of South Palm Springs' celebrated Canyon Estates, this Charles Du Bois designed residence stands apart for its rare scale, setting, and Fee Land location. Tucked at the end of a peaceful Cul-De-Sac, the home's north-facing orientation delivers breathtaking, unobstructed views of the San Jacinto Mountains, best enjoyed from what is widely considered one of the largest private patios in Canyon Estates. The architecture is unmistakably desert modern: crisp lines, clerestory windows, and expansive glass walls that dissolve the boundary between indoors and out. Designed for both entertaining and everyday living, the home features two generous bedroom suites and a third bedroom, currently appointed as a refined den or private office, offering exceptional flexibility for modern lifestyles. The open-concept living area flows effortlessly from lounge to dining to a sophisticated wet bar, all opening directly to the patio - an ideal backdrop for hosting or quiet evenings under the mountains. The kitchen remains true to the original architectural vision while connecting seamlessly to outdoor dining. Residents of Canyon Estates enjoy a resort lifestyle with a nine-hole executive golf course, 15 pools, 12 spas, tennis courts, clubhouse, and fitness center. Minutes from Indian Canyons hiking, Andreas Hills, and downtown Palm Springs, this home offers a rare opportunity to own an architecturally significant residence.

Santa Clara, CA 95051
1940
sqft5
Baths4
Beds Welcome to One Lawrence Station, Toll Brothers premier townhome community in the heart of Santa Clara, where modern design meets seamless indoor-outdoor living. Built in 2021, this spacious 1940 sqft home is perfectly positioned in the center of the community on a quiet, private lane, offers a thoughtfully designed layout across four levels. The ground floor includes a convenient built-in study and powder room, along with a two-car attached garage. The second floor features an open-concept kitchen, dining, and living area that flows onto a large private balcony perfect for entertaining. Upstairs on the third level, you'll find the luxurious primary suite, two additional bedrooms with a shared bath, and a laundry area. The top floor is a retreat of its own, boasting a family room, bedroom with full bath, and an expansive outdoor patio for friends gathering and a breath of fresh air. Upgrades abound: quartz countertops, shaker-style white cabinetry, stainless steel appliances, Fotile kitchen hood, LED recessed lighting, and a water purification system. Prime location near major tech campuses, shopping, dining, and easy commute routes, low HOA of $337/month.

Page 0 of 0




