search properties
Form submitted successfully!
You are missing required fields.
Dynamic Error Description
There was an error processing this form.
Malibu, CA 90265
$6,950,000
1619
sqft2
Baths3
Beds Enjoy your own paradise in one of Malibu’s most exclusive enclaves! Nestled on Sweetwater Canyon Drive, this single-story home is prime for redevelopment or customization. Sited within a private gated community of just 21 residences, each with breathtaking views of the Queen’s Necklace, Catalina Island, and Big Dume Beach and perched above iconic NOBU and Soho House Malibu, this property offers direct vistas of the Malibu Pier and the legendary Surfrider Beach. The expansive, over one acre property features a large motor court and unrivaled privacy set at the end of a gated driveway just minutes from PCH, offering seclusion and convenience. Spectacular panoramic views and ocean vistas surrounded by Malibu's natural beauty all steps from Malibu's premier lifestyle destinations.
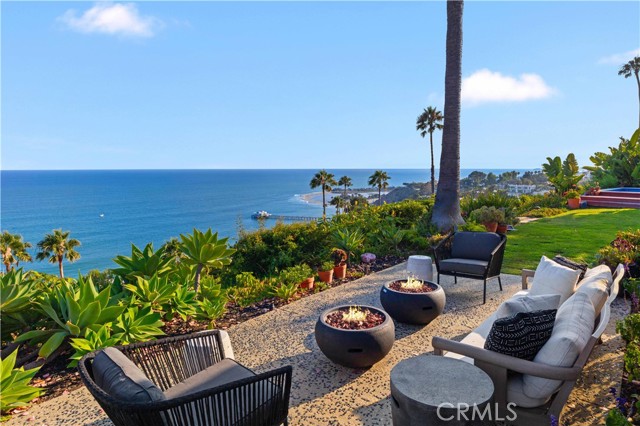
Toluca Lake, CA 91602
4584
sqft4
Baths3
Beds Exquisite Lakefront Retreat in Coveted Toluca Lake. A rare opportunity to own one of Toluca Lake's most distinguished properties one of only 34 exclusive residences with direct access to the private lake. Custom-designed and built in 1976, this spacious two-story home offers approximately 4,584 square feet of light-filled living space, thoughtfully designed for both comfort and elegant entertaining. Plus, an oversized 19,524 sq ft lot adds incredible outdoor living space perfect for relaxation, entertaining, or future enhancements. Walls of floor-to-ceiling glass and soaring ceilings flood the interiors with natural light, framing panoramic multi-directional views of Toluca Lake. The expansive living, dining, and kitchen areas flow seamlessly to a lakeside patio, ideal for indoor/outdoor entertaining. A stylish wet bar and dual walk-in pantries enhance functionality for hosting guests. The residence includes 3 generous bedrooms and 4 bathrooms, including a luxurious primary suite that commands broad second-story views of the lake. Enjoy your morning coffee or sunset wine on a private balcony, or relax in the spa-like ensuite featuring dual vanities, cedar-lined walk-in closets, a separate shower, and a private sauna. Just outside, a lakeside jacuzzi provides a tranquil spot to unwind while taking in the water views. Additional highlights include rich hardwood flooring throughout, elegant crown moulding, and a private boat dock offering immediate access to the lake. The expansive lot features mature trees and provides ample room to expand, add a pool, or build additional garages. This is lakefront living at its finest combining timeless design, exceptional views, and exclusive privacy in one of Los Angeles' most desirable neighborhoods.
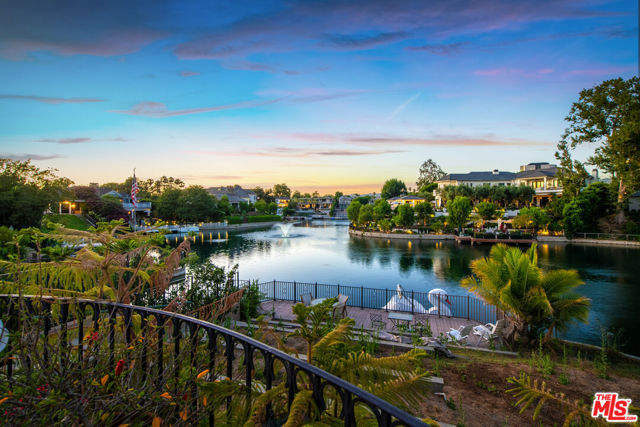
Laguna Beach, CA 92651
2417
sqft5
Baths5
Beds Discover the epitome of coastal living in this stunning, fully remodeled cottage, located within the prestigious, private beach community of Emerald Bay. Behind the community's exclusive guarded gates, this home has been meticulously reimagined with designer finishes and superior craftsmanship including European oak floors, marble countertops, custom tile and beautiful Milgard windows throughout. The home boasts a total of five bedrooms and four-and-a-half baths with two of the bedrooms and one bath accessible through a separate entrance. The heart of the home is a seamless connection between the kitchen, dining, and living areas, creating an expansive space ideal for hosting. The open-concept layout flows onto a private deck and sunny backyard—your new favorite gathering spot. This outdoor haven has been thoughtfully designed for play and entertainment, featuring a spacious patio for idyllic outdoor living. With private community beach access just a short walk away, every day feels like a vacation. This completely remodeled cottage is more than just a home; it's a lifestyle. It represents a rare opportunity to own a turnkey property in a highly sought-after private community, combining coastal charm, modern luxury, and the perfect setup for both quiet moments and memorable gatherings.

Harbor City, CA 90710
0
sqft0
Baths0
Beds Pleased to present the newly-built to condo specifications Harbor Gateway Townhomes. This 2024 construction gem showcases (12) beautiful 3-bedroom townhomes, situated across two adjacent 6-unit parcels. Investors and tenants both will love the modern, high-end décor and amenities found throughout the exterior and interior of units. The property is available for sale individually as 6-unit properties or together as 12 units.
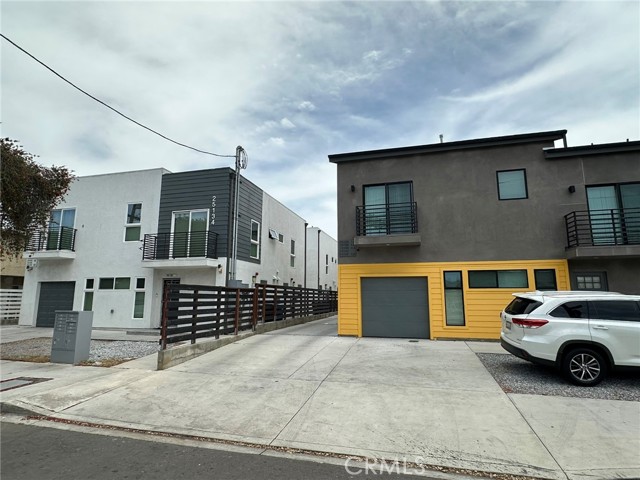
Malibu, CA 90265
4739
sqft5
Baths5
Beds Deer Creek Ridge is a thirty-nine-acre trophy estate in the tranquil western end of Malibu. The property lies within hundreds of acres of pristine, protected parkland and has no close neighbors. It boasts breathtaking views of both the Pacific Coast from Catalina to the Channel Islands, and the majestic Santa Monica Mountains. The ridge-top villa, designed by renowned Santa Barbara firm Thomson Naylor, is an informed and elegant iteration of Spanish/Moorish architecture that references Old Hollywood style while employing airy, modern aesthetics. Dramatic terrain puts the house at twelve hundred feet above the ocean, but only three to four minutes' drive from PCH and Deer Creek Beach. A large pool, spa and multiple shaded lounging areas all enjoy the vistas which, combined with music in and out and manicured landscaping, lend the place an ethereal, resort-like feeling. Other assets include a newly remodeled kitchen with premium appliances, multi-zone HVAC, built-in speakers, home automation and security systems, wood-burning masonry fireplace, two 2-car garages and guest parking for about 75 vehicles inside the gated property. The property is entirely self-contained, with a healthy well and state-of-the art off-grid infrastructure, placing it beyond utility bills, power cuts and water restrictions. Original construction prioritized fire safety and with plenty of easily cleared, defensible space around it, the structure has survived two direct hits from the Springs and Woolsey Fires virtually unscathed. This private estate impossible to recreate with current building/zoning restrictions has been generating a substantial annual income for the last 10 years. Deer Creek Ridge is a well-known, fully licensed luxury vacation rental, and has been used extensively for weddings, events, fashion and photo shoots, music videos, proposals, and Hollywood production. See more by visiting the property's website and Instagram.

North Hollywood, CA 91605
0
sqft0
Baths0
Beds Three buildings - 12717, 12723, 12733 Barbara Ann. Located in the North Hollywood submarket of Los Angeles, near the intersection of Sherman Way and Coldwater Canyon, this property has easy access to freeways for easy commutes and to local shopping centers, parks, and schools. Some units feature patios/balconies, vaulted ceilings, wood flooring, and granite countertops and the complex has security gates and laundry rooms. This 3-Building 24-unit property (8 units in each building) is family owned and has been well maintained with a personal touch. The mix of upgraded units is well-sized, with twelve 2 bedroom, 1-bathroom units and twelve 3-bedroom, 2-bathroom units. NOTE: Listing Broker is related to Seller.
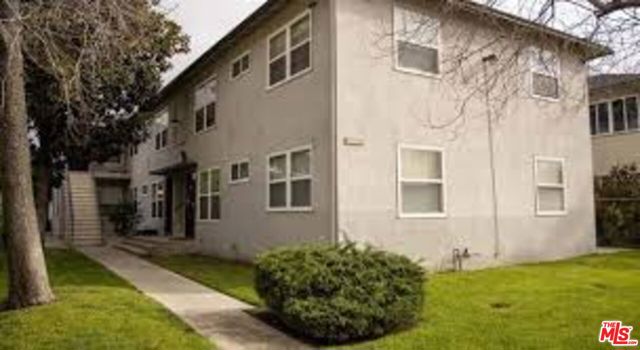
Bel Air, CA 90077
7888
sqft6
Baths5
Beds Nestled within the prestigious guard-gated enclave of Bel Air Crest on a private cul-de-sac, this stunning estate embodies timeless elegance and exceptional privacy. Featuring 5 bedrooms and 6 bathrooms, the home welcomes you with a breathtaking two-story foyer crowned by a dramatic glass cupola dome, flooding the space with natural light. The formal living room exudes sophistication with a classic fireplace and French doors that open to beautifully landscaped grounds. Designed for both grand entertaining and intimate living, the family room offers a warm fireplace, rich wood floors, and custom-built cabinetry. The expansive gourmet kitchen is a chef’s dream, complete with a generous center island and a sunlit breakfast area. The main level also includes a formal dining room for elegant gatherings, a refined private office with fireplace, a maid’s room, and a discreet back staircase leading to the upper level. A private elevator ensures effortless access throughout the home. Upstairs, the primary retreat serves as a serene sanctuary with dual spa-inspired bathrooms, steam showers, and a tranquil sitting area. A large private balcony overlooks resort-style grounds featuring a sparkling pool, spa, gazebo, koi pond, Peek -a -boo ocean view and sweeping mountain views. Three additional bedroom suites and a versatile bonus room—ideal for a theater, fitness studio, or media lounge—complete the upper level. Beyond the residence, Bel Air Crest offers unparalleled amenities: five tennis courts, basketball courts, pool, dog park, playground, and a newly remodeled clubhouse with a state-of-the-art fitness center, elegant lounge areas, and a fully equipped kitchen. This estate delivers an extraordinary lifestyle of luxury, leisure, and convenience

Carlsbad, CA 92008
0
sqft0
Baths0
Beds Prime Development Opportunity in Carlsbad California 35,719 SQFT of FLAT lot in close proximity to I-5 Freeway. Ideal location for a Motel mixed use development. Within a short walking distance to the Village of Carlsbad. Feasibility study is attached. Property has a parking sharing agreement with next door property, see attachment. The two restaurants have 5 year leases but one of them owes back rents due to COVID. Property is sold "AS IS' no inspection contingency. The Listing Agent has ownership interest in the property
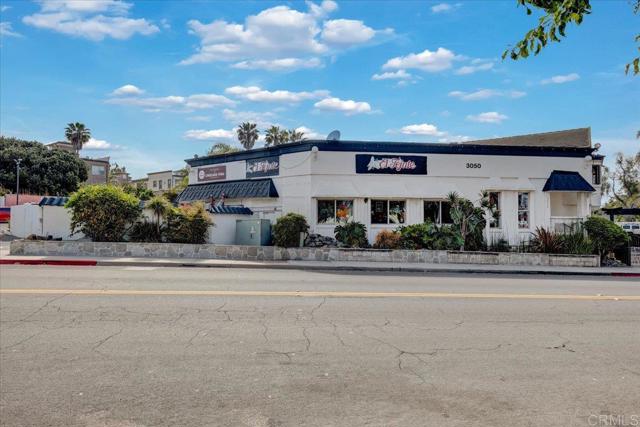
Los Angeles, CA 90044
0
sqft0
Baths0
Beds Fee-simple real estate Two recession-resistant operating businesses Strong, verifiable cash flow Long-term land value in Los Angeles 9.17% Cap Rate (very rare in LA) $1.1M–$1.3M gross annual sales Management-light, stable income Newer construction (Built in 2018) Recession-resistant businesses Long-term hold with minimal risk Upside through better management Hands-on income growth

Page 0 of 0




