search properties
Form submitted successfully!
You are missing required fields.
Dynamic Error Description
There was an error processing this form.
Los Angeles, CA 90006
$6,950,000
0
sqft0
Baths0
Beds Attention all owner-users! This is a great opportunity to own a commercial property with a large lot in the heart of Koreatown. This showroom-warehouse building is perfect for a retail business that is looking for excellent visibility and high traffic (40,632 cars per day on Western Avenue per MPSI 2024 estimate). The gated and secure parking area offers a prime place to locate your business in the City of Los Angeles. Please do not disturb the tenant. Please call broker for showing instructions.
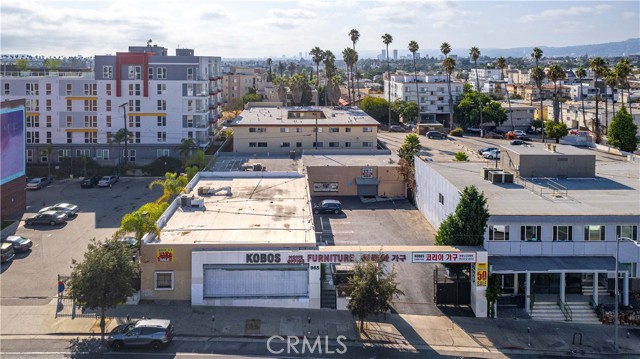
Fontana, CA 92335
0
sqft0
Baths0
Beds This light industrial zoning property offers an array of features to support your business operations. With two truck docks and a significant power supply of 400 amps, it’s well-suited for pallet operations and more. The property includes two workshops, a permitted break room, and even has a fire hydrant on-site for safety. Located just 1.6 miles from the 10 freeway, it provides excellent accessibility for logistics and transportation.
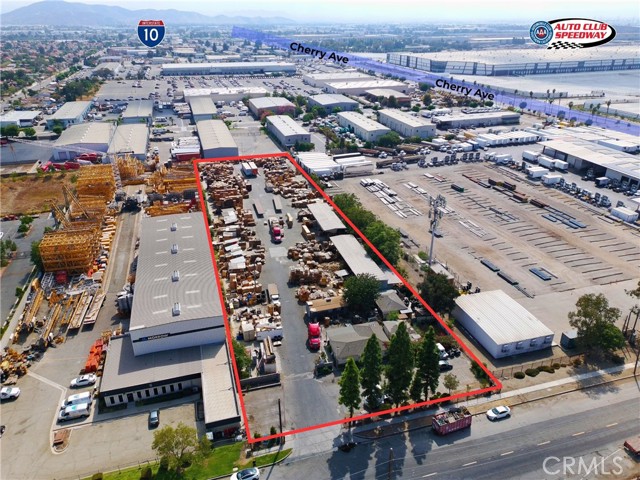
Sunnyvale, CA 94089
0
sqft0
Baths0
Beds Great owner-user or investment opportunity in Sunnyvale. This ±19,966 SF industrial/R&D building with many office spaces sits on a ±28,752 SF parcel and is offered for sale at $6,900,000. Flexible layout allows occupancy as a single tenant or two separate suites (±6,655 SF and ±13,311 SF). Property features include multiple private offices and conference areas, 15-16 ft clear heights, 600 amps (120/208V) power, one grade-level loading door (with potential to add more), a secured fenced yard, and prominent street signage along Reamwood Avenue. Well located with easy access to Hwy 101, Hwy 237, and Lawrence Expressway, this asset is ideal for an owner-occupant seeking long-term growth or an investor capitalizing on Silicon Valley's dynamic industrial/office market.
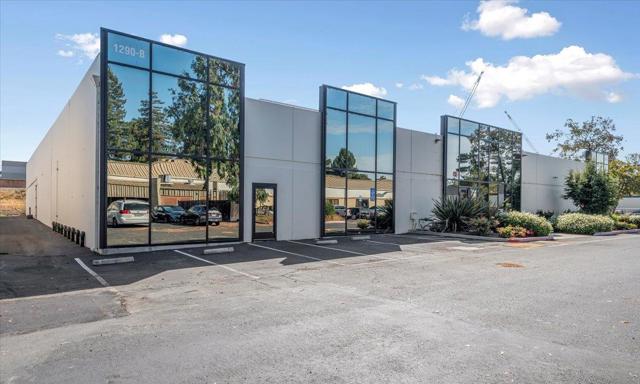
Half Moon Bay, CA 94019
0
sqft0
Baths0
Beds This nine plus acres of greenhouse improved land with lease income, is suitable to investors, farmers, and possibly residential developers. The property us served with well water plus city water, and is strategically located within the Half Moon Bay City Limits
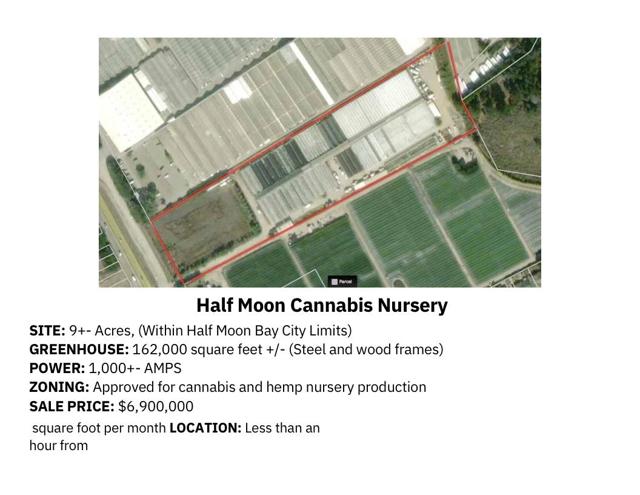
Palm Springs, CA 92262
4658
sqft5
Baths4
Beds This home represents a fresh take on Palm Springs modernism, blending mid-century inspiration with contemporary design. Featured in Robb Report, Wallpaper Magazine, Dwell, and Palm Springs Life, it has received international recognition for its architectural significance. Located in the guard-gated community of Desert Palisades, the 4-bedroom, 4.5-bath residence is designed to capture expansive desert and mountain views through walls of glass. Influenced by Japanese Wabi Sabi principles, the interiors highlight natural textures and refined materials, including Hemlock wood ceilings, Calacatta and Taj Mahal stone, French oak, and limestone. The exterior, clad in charred shou sugi ban, offers a bold architectural presence against the landscape. Inside, the primary suite features panoramic views, a spa-inspired bath, and a custom walk-in closet. Each additional en-suite bedroom is individually designed, while amenities such as a dedicated gym, elevator, and seamless indoor-outdoor flow enhance comfort and convenience. Outdoor spaces include an infinity-edge pool, fire feature, built-in BBQ, and multiple lounge areas, creating an ideal setting for both entertaining and everyday relaxation. Designed by architect Jill Lewis, this home balances modern architecture with the surrounding desert environment. An adjacent half-acre parcel, with approved plans for a 5,100-sq-ft residence, is also available--offering the option to expand or create a second home.

San Gabriel, CA 91775
0
sqft0
Baths0
Beds Discover a rare opportunity to acquire a pride-of-ownership 14-unit apartment building in the highly desirable city of San Gabriel! On the market for the first time in 26 years, this gated and well-maintained property offers approximately 15,384 SF of rentable space on an 18,362 SF R3-zoned lot with 80 ft of street frontage. The unit mix includes spacious 3BR/2BA and 2BR/2BA floor plans, complemented by manicured front and back yards. Each unit features central A/C and heating, individual water heaters, separate gas and electric meters, two dedicated covered parking spaces, and access to an on-site laundry facility. Conveniently located near the high-traffic intersection of Rosemead Blvd and Las Tunas —at the prime Temple City corner—the property is surrounded by retail destinations including Camellia Square, GW Supermarket, Chuze Fitness, Elm Shopping Center and newly built luxury apartment developments. Most units are currently occupied, generating immediate income with strong rent upside potential. Whether you're expanding your portfolio or seeking a long-term investment in a growth market, this San Gabriel multifamily opportunity delivers both performance and potential.
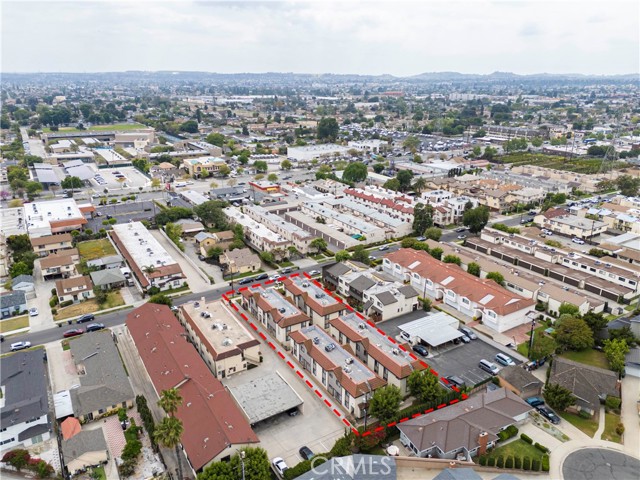
La Quinta, CA 92253
10857
sqft9
Baths5
Beds Set within the prestigious Quarry Golf Course community, this exceptional estate, crafted by internationally acclaimed architect Guy Dreier, offers a refined living experience that blends modern elegance with unparalleled luxury. Positioned on an elevated 2-lot south-facing property, the home commands breathtaking panoramic views of the mountains, fairways, and tranquil lakes creating an idyllic setting for both relaxation and sophisticated entertaining.Spanning an impressive 10,857 sq ft, this estate features 5 bedrooms and 9 bathrooms, providing ample space for both intimate family living and grand-scale entertaining. The architectural brilliance of Guy Dreier is evident throughout, with a seamless fusion of organic design and contemporary finishes. Floor-to-ceiling windows invite natural light, framing the stunning vistas and bringing the outdoors inside, creating a harmonious flow between the spacious interiors and expansive outdoor living areas.The property also includes 3 private casitas, each thoughtfully designed with kitchenettes, and decorated with an eclectic mix of global influences. From custom French armoires to Asian-inspired lanterns, and African-inspired hardware in the bathrooms, every detail has been carefully curated to evoke the feeling of luxury and travel.A must-see feature of this estate is the glass walkway leading to the office, where the stunning leather tile floors and panoramic views combine to create a truly breathtaking space. This is just one example of the thoughtful details throughout the home that can only be admired in person.From the resort-style pool and expansive terrace to the world-class Quarry Golf Course just moments away, this estate offers a lifestyle of unparalleled comfort and refinement. The Quarry, celebrated for its exclusive design and exceptional course, provides an elite golfing experience unlike any other.More than just a home, this property represents the pinnacle of architectural excellence and offers a private desert sanctuary. Seize the opportunity to own a truly extraordinary piece of The Quarry.

Rowland Heights, CA 91748
9105
sqft16
Baths11
Beds Custom Built Estate Home located in a secluded area of Rowland Heights. One of the largest built homes with more than 9,000 sq. ft. of living area surrounded with over 3 acres of land! Upon entering this well designed resort style 8 bedroom, 9 bath home you will notice the custom designed elegant display window, marble flooring, cathedral ceiling, along with an amazing one of a kind fireplace! Large size kitchen with island, formal dining room overlooking the swimming pool area. Primary bedroom with fireplace located downstairs with his and her separate bathrooms! Upstairs bedrooms have their own attached bathroom. there is a study and workout room upstairs along with a maid's quarters and laundry room located below the main floor of the home. Outside there are four detached garage's with two on each side of the home. A beautiful well maintained swimming pool is ready for your enjoyment or relaxation. There is a 3bed/3bath guest home located on one of the 4 parcel's attached to the property. With 1.5 acres of buildable land there is plenty of room to build another exclusive style home! Privacy and the unique style is what sets this amazing home apart from the rest!

Lake Arrowhead, CA 92352
5116
sqft7
Baths5
Beds WORLD CLASS SHOWPLACE! "Splendido" Not another Lakefront like this! Our Custom Built Lakefront is indeed, One-of-a-Kind! A meandering stone studded trail leads to the waters edge and to the Dock and Dock House located in Deep Water! State of the Art Tram allows for easy transport of guests and beachwear. Upon entry, the Lake Views are spectacular and the dramatic architecture takes your breath away! The dream Kitchen combines with the Dining area and Conversation Living room with a sit down Cocktail Bar. All 5 Bedrooms are beautiful and the Primary Suite on the main level is Glorious!! There is a Custom Office and Family room and a SEPARATE Garden Lounge with Fireplace and Outdoor Spa! Magnificent Outdoor setting with intriguing spaces for family and guests enjoyment! Approximately 5,116 sqft, 3 Car Garage, 4 Fireplaces, Central A/C and Heat. Lot size approximately 22,250 sqft. There is high tech "Smart House" System, Control4 Entertainment System. "Floe" Automatic Water Leak Set-Off Feature and a Whole House Generator! Offered FURNISHED! Every possible Amenity! On the North Shore. If you see no other Lakefront...SEE THIS ONE!
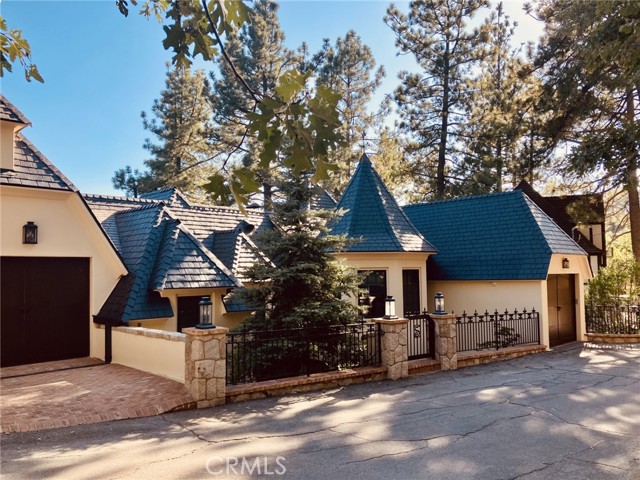
Page 0 of 0




