search properties
Form submitted successfully!
You are missing required fields.
Dynamic Error Description
There was an error processing this form.
Los Angeles, CA 90042
$1,494,000
1595
sqft3
Baths4
Beds Stunning, beautifully reimagined modern Craftsman bungalow with a fully remodeled detached ADU, offering the rare experience of two completely separate homes on one exceptional lot. Both homes were taken down to the studs and rebuilt with all-new systems, featuring engineered white oak floors, custom cabinetry, Taj Mahal stone countertops, and beautifully detailed wood windows that honor the home's original character. The main house offers 2 bedrooms, 2 baths, while the detached 2-bedroom, 1-bath ADU enjoys its own private yard, parking, and separate access. With coveted street-to-street access, each residence has its own driveway and outdoor space, creating true privacy and independence. Sitting on a generous 7,501 sq ft lot, just steps from York, Cafe Jane, Amiga Amore, Kumquat, Collage Coffee, and the Bob Baker Marionette Theatre. This turnkey property captures the best of Northeast LA living.
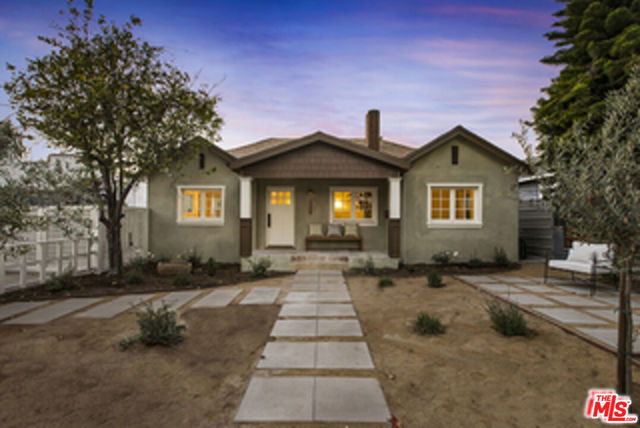
Palm Desert, CA 92260
2068
sqft2
Baths2
Beds A rare Hollywood Regency restoration behind the gates of Marrakesh Country Club, this turnkey furnished 2 bedroom, 2 bathroom residence is a museum-quality tribute to the original vision of architect John Elgin Woolf thoughtfully elevated for modern desert living. With a privatized west-facing yard and exceptional indoor-outdoor flow, this premier offering stands apart as one of the finest restorations to come to market within this architecturally significant community. A comprehensive restoration was completed in 2024, followed by a fully reimagined kitchen finalized in January 2026, along with freshly painted interiors and new seagrass carpeting. Every decision was guided by extensive research into Woolf's architectural philosophy, with inspiration drawn from his legendary Woodland estate in Beverly Hills - once home to producer Robert Evans. Authentic period elements were meticulously recreated by skilled artisans, including panel and crown mouldings, pilasters, fluted trims, columns, oval window, door crowns, mirrors, urn accents, and Woolf's signature mock "invisible flue" fireplaceall executed with exceptional craftsmanship and finishes. Arrival is cinematic. A gated front courtyard with fountain, rose garden, and generous entertaining space sets the tone before iconic Pullman double doors open to interiors featuring 10-foot ceilings, expansive sliders, Austrian crystal chandeliers, custom moulding treatments, designer and art lighting, and dramatic black and opal marble surfaces. The restored kitchen offers quartz countertops, a Wolf range with ventilation hood, and mountain views, blending period integrity with modern function. Bathrooms feature restored cabinetry, marble counters, and polished nickel fixtures. Both bedrooms are generous in scale and function as primary suites with one enhanced by a retreat-style sitting area and each offering expansive closet space. The residence is ideally positioned on an exceptionally sited lot with a rare large side lawn, inner atrium garden, and an almost private rear garden and patio framed by mountain views, citrus trees, and beautifully maintained HOA grounds. Electric vehicle charging capability is available in the garage. Offered turnkey furnished per inventory for an effortless, immediate move-in experience, this is a truly exceptional opportunity where architectural integrity, refined design, and relaxed desert living converge within one of the Coachella Valley's most celebrated architectural communities.
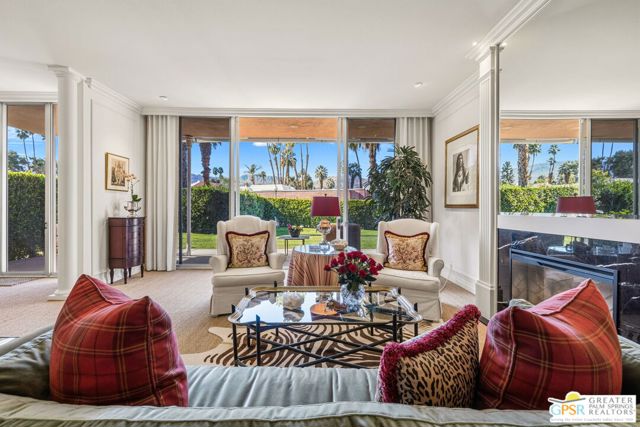
Simi Valley, CA 93065
2917
sqft4
Baths5
Beds Welcome to this beautifully refreshed two-story 5 bed 4 bath residence, where modern finishes and abundant natural light create an inviting place to call home. The striking exterior showcases crisp white stucco, classic architectural lines, and manicured landscaping, offering strong curb appeal from the moment you arrive.Inside, soaring ceilings and oversized windows fill the main living area with natural light, highlighting the open and airy floor plan. The spacious living room flows seamlessly into the heart of the home, an updated kitchen designed for both everyday living and entertaining. Crisp white cabinetry, sleek quartz countertops, stainless steel appliances, and a generous center island with seating create a functional yet stylish space, while recessed lighting and clean lines add a contemporary feel.The home features new warm flooring throughout, balancing the bright interior with a sense of comfort and sophistication. Large sliding door connects the kitchen to the backyard, blending indoor and outdoor living and offering easy access for gatherings or quiet evenings at home.Upstairs and throughout, the thoughtful layout provides flexibility for families, guests, or home office needs especially with a full bed and bath downstairs. Neutral finishes and timeless design choices make this home truly move-in ready.Set in the desirable guard gated long canyon estates neighborhood, which includes 4 community pools, spas, and club houses this property combines modern updates, open living spaces, and elegant simplicity. An ideal opportunity for buyers seeking comfort, style, and long-term value.

Campbell, CA 95008
1536
sqft3
Baths2
Beds Consistently listed among the countys most desirable places to live, Campbell is the setting for Oasis at Monarch, a boutique community of new construction townhomes style condos and single family homes. This brand new construction 2-bedroom, 2.5-bathroom townhome nestled in the heart of Campbell. This residence offers a blend of comfort and modern amenities with a kitchen that is well-equipped with a variety of appliances, including an electric cooktop, built-in oven, and a pantry. Enjoy gatherings in the great room or dinning area, both complemented by beautiful hardwood and tile flooring throughout. Featuring energy-efficient amenities such as solar power, and Energy Star appliances, ensuring a sustainable and cost-effective living environment. This home has the modern necessities including but not limited to upstairs laundry room, 2 car garage with a level 2 electric charger outlet, and large dual paned windows. New construction using the latest innovative technologies and built by a company with over 75 years of experience. We have floorplans available ranging from 2 to 4 bedrooms and 1435 square feet to 2339 square feet. Stop on by and check out all 5 of our model homes today. Photography is of model home, not actual home.

Encinitas, CA 92024
1986
sqft3
Baths4
Beds Welcome to this stunning 4-bedroom, 2.5-bath residence, perfectly situated in the desirable Summerhill community of Encinitas. Recently renovated from top to bottom with high-end finishes and meticulous attention to detail, this home offers modern comfort and style with no expense spared. Enjoy an open and inviting floor plan, featuring a chef-inspired kitchen with brand-new stainless steel appliances, custom cabinetry, and elegant design touches throughout. The private backyard provides ample space for children, pets, and outdoor entertaining. Located just minutes from world-class beaches, shopping, dining, and all that coastal living has to offer, this home is also part of an award-winning school district, including the highly regarded Flora Vista Elementary. Summerhill residents enjoy family-friendly parks, expansive greenbelts, and a welcoming neighborhood atmosphere. Additional highlights include a two-car garage, very low HOA fees, no Mello-Roos, and the benefit of a twin-home that lives just like a detached single-family residence. This beautifully upgraded home combines the best of location, luxury, and lifestyle—ready for its new owner to move in and enjoy.
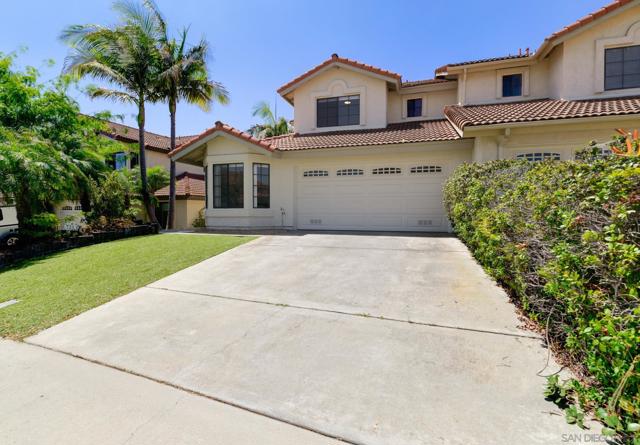
Julian, CA 92036
2542
sqft3
Baths4
Beds Nestled in the picturesque and highly desirable Wynola/Julian area, Rancho La Patrona is a beautifully updated horse property that offers a rare combination of rustic charm, modern comfort, and wide-open space. Set on 18 usable, flat acres, this unique estate features a 3-bedroom, 2-bath main house full of warm, inviting updates, alongside a 1bed/1bath guest house—perfect for visitors, extended family, or potential rental income. Equestrian enthusiasts will appreciate the vintage barn, expansive acreage, and room to roam, ride, or expand. The topography is ideal for horses, gardening, or simply soaking in the natural beauty of the surrounding hills. Whether you're looking for a peaceful weekend retreat, a full-time rural escape, or an income-generating opportunity, this property offers the perfect blend of charm, function, and space—all just minutes from the shops, restaurants, and small-town appeal of Julian. This stunning location is a short drive to Mount Laguna, Lake Cuyamaca, Volcan Mountain and Anza Borrego State Park. The Wynola area is known for orchards, picturesque vistas and larger parcels. This property features old wagons, an old fruit packing shed, vintage equipment, and a newer Kubota tractor to help get the chores done around the place.
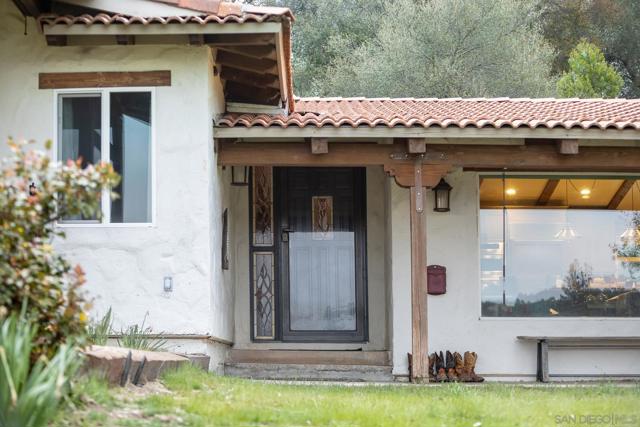
Newark, CA 94560
1953
sqft3
Baths3
Beds Modern Comfort & Commuter’s Dream in Newark Discover the perfect balance of space and convenience. This beautifully maintained house features bright and airy living space on a generous 6,957 sq. ft. lot. With a freshly painted interior and a pristine layout, this home is move-in ready. Current floorplan offers a versatile 2nd-floor Den. This bonus space serves perfectly as a home office or media room, or it could potentially be converted into a 4th bedroom (with city approval), providing excellent flexibility for growing families or investment value. Home Features: * Solar System fully owned by owner; EV charger in garage * Expansive Lot: The large 6,957 sq. ft. lot provides a private backyard oasis, ideal for outdoor entertaining, gardening, or play. * Well-Maintained: Pride of ownership shows in every corner of this turn-key home. Prime Silicon Valley Access Location is everything, Professionals will love the effortless commute to major tech hubs: * META HQ: Just an 8.5-mile drive to the Menlo Park campus. * Commuter Friendly: Easy access to the Dumbarton Bridge, I-880, Tesla, and Amazon. * Local Lifestyle: Minutes away from Coyote Hills Regional Park for scenic hiking and biking, and close to premier shopping -Sprouts, Costco, and NewPark Mall.

Chula Vista, CA 91913
3577
sqft5
Baths5
Beds Welcome to this stunning two-story Shea Home, built in 2023, offering the perfect blend of modern design, comfort, and sophistication. This gorgeous 5-bedroom, 5-bath home showcases impeccable craftsmanship and thoughtful upgrades throughout. Step inside to discover spacious open-concept living with soaring ceilings, abundant natural light, and designer finishes. The gourmet kitchen features high-end appliances, custom cabinetry, a large island, and seamless flow to the dining and living areas—perfect for entertaining or family gatherings. The home’s layout includes a convenient downstairs gen-suite with a full bath, private living room, complete with its own separate AC, and separate garage with entrance to the home, ideal for guests or multigenerational living. Upstairs, the luxurious primary suite offers a serene retreat, amazing views, with a spa-like bathroom and generous walk-in closet Enjoy the best of California living with an inviting outdoor space ready for relaxation or hosting, with outdoor fireplaces on both the first floor patio and second floor balcony. Additional highlights include a 3-car garage, paid solar, EV charger in the garage, ensuring both efficiency and sustainability. Located in the sought-after Savona community of Otay Ranch, this home provides easy access to top-rated schools, parks, trails, shopping, and dining—making it the perfect balance of luxury and lifestyle.
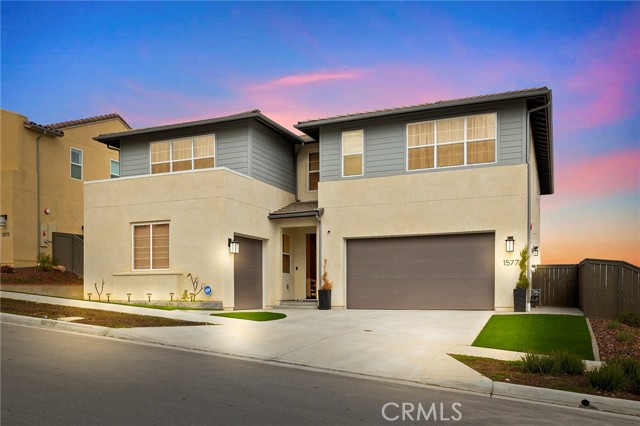
Los Angeles, CA 90019
2654
sqft5
Baths5
Beds Welcome to a perfect blend of historic charm and modern luxury! This stunning property in the coveted Country Club Heights neighborhood has been completely transformed and is now move-in ready, featuring 5 spacious bedrooms and 4 elegant bathrooms. Step inside to discover a home where no detail has been overlooked. The heart of the house is a bright, open-concept kitchen featuring sleek countertops, and a stylish island perfect for entertaining. The generous living area flows seamlessly, creating an ideal space for both daily living and hosting gatherings. This home masterfully preserves its original character while offering all the contemporary comforts you desire. Located in one of Los Angeles's most desirable areas, you're just moments away from premier dining, shopping, and entertainment. Certain areas of the house have been virtually staged. Don't miss your chance to own a piece of perfected LA history. This turnkey home won't last long! Schedule your private tour today and experience modern elegance in a classic setting!
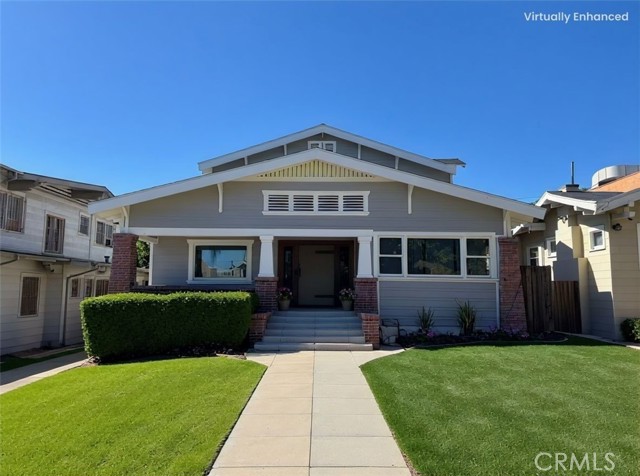
Page 0 of 0




