search properties
Form submitted successfully!
You are missing required fields.
Dynamic Error Description
There was an error processing this form.
Malibu, CA 90265
$6,895,000
4222
sqft4
Baths6
Beds Rare opportunity to own this Stunning One-of-a-Kind Malibu Architectural Compound! Welcome to the Edward Durell Stone collaborated study home featured in Malibu Times Magazine in highly coveted Western Malibu. Sitting on just under 2.5 acres, this immaculate and unique "duplex style" residence overlooks the Pacific Ocean and is just moments to Point Dume, Zuma, and Broad Beach. Beyond the secure gates, and up the expansive drive lies this extraordinary Oasis, offering complete serenity & privacy with ample parking and perfectly manicured gardens. This breathtaking twin-style home on an oversized lot, offers a Buyer a myriad of lifestyle options. Opt to live in one and work from the other, have a second home to house your extended family or guests, or expand and create your customized dream home, the choice is yours! Each residence includes 3 Beds/2 Baths plus Office/Den areas. Floor to ceiling windows including custom Fleetwood sliders create an idyllic indoor/outdoor flow with ample light. This retreat awaits those who crave calm coastal living and at-home entertainment. Featuring two contemporary Chef's Kitchens, equipped with high-end stainless appliances and premium countertops, perfect for all culinary enthusiasts. With every detail thoughtfully curated, using only the finest of finishes such as custom cabinetry, induction stove tops, filtered water, high end fixtures and recently updated hardwood flooring throughout. Enjoy indoor/outdoor living with gorgeous outdoor Dining Patio and beautifully landscaped yard, newly installed Spa and BBQ station. The home Gym and Sauna offer an optimal environment to maintain the perfect balance of fitness & wellness. Top-of-the-line security system ensures peace of mind. The ultimate blend of functionality, comfort and design with a modern flair, this property is truly Not to be Missed!
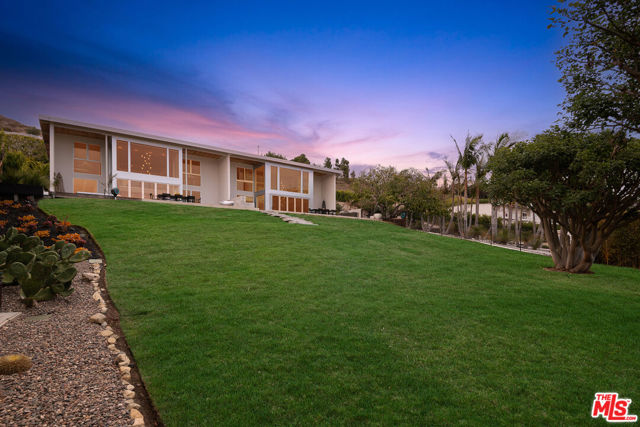
Newport Beach, CA 92660
4000
sqft5
Baths4
Beds Welcome to your brand-new construction home in coveted Harbor View Homes--the Port Streets—where timeless elegance meets everyday family living. Built by TJH and now beautifully complete, this stunning two-story Coastal Traditional residence offers 4 bedrooms, 4.5 baths, & an exceptional blend of refined design & custom-quality finishes throughout. From the moment you enter, the grand two-story vaulted ceilings set a tone of warmth and sophistication, guiding you into the inviting living room with striking gas fireplace & French doors that open to the front porch—perfect for morning coffee or evening relaxation. The living room flows seamlessly into the elegant dining room, ideal for hosting memorable family gatherings & celebrations, complemented by a generously sized butler’s with walk-in pantry for effortless entertaining. The heart of the home is the open-concept, chef-inspired kitchen, featuring top-of-the-line Wolf, Cove and Sub-Zero appliances, abundant cabinetry, & a large island with bar seating. The kitchen opens to a sunny breakfast nook & Great Room, complete with fireplace & stacking doors that extend living space into the lush backyard. A well designed mudroom with built-ins, powder room, & a private first-floor bedroom with ensuite bath & French doors complete the main level—perfect for guests or office. Upstairs, a grand staircase leads to a spacious loft ideal for lounging or study time, two ensuite secondary bedrooms with walk-in closets, & a spacious laundry room. The luxurious primary suite is a true retreat, featuring a cozy gas fireplace, expansive walk-in closet, and spa-inspired bath with dual vanities, soaking tub, an oversized walk-in shower & Toto bidet WC. Outdoors, enjoy a covered sitting area with fireplace, built-in BBQ with refrigerator, & beautiful landscaping—an entertainer’s dream & a serene setting for family moments alike. Located in one of Newport's most sought-after communities, residents enjoy exclusive access to a private clubhouse, 8-lane pool, wading pool, park, scenic pathways, youth swim team & a vibrant calendar of community events. Ideally situated near award-winning Anderson Elementary School, renowned beaches, Fashion Island & top-tier dining, this home also includes a complimentary one-year Inspirato membership for TJH homeowners. This exceptional residence offers not just a home, but a lifestyle—where elegance, comfort, & community come together to create the perfect place to make lasting family memories.

San Diego, CA 92130
8128
sqft7
Baths5
Beds This stunning Greg Agee–built custom estate sits on an elevated lot in the guard-gated community of Rancho Pacifica, offering beautiful views, an A+ floor plan, and seamless indoor/outdoor living. The main level features a luxurious primary suite with spa-like bath, en-suite guest room, wood paneled office, climate-controlled wine cellar, home theater, gym/game room, and living/dining rooms with views of the resort-style backyard. The chef’s kitchen and great room open to a covered patio with fireplace, outdoor kitchen, and a gorgeous pool and spa, surrounded by lush landscaping, fruit trees, and a grassy area perfect for kids or pets. Interior highlights include French Traditions custom cabinetry throughout, pecan plank wood and travertine floors, and brand new laser jet theater projector, plus in-home speakers, fully paid solar, and Lutron lighting system. Residents love Rancho Pacifica’s highly sought-after West-side location, offering easy access to shopping or dining at One Paseo, top-rated schools, the beach, and major freeways—all while feeling exceptionally private and tucked away. This is luxury living at its finest in one of North County’s most prestigious communities.
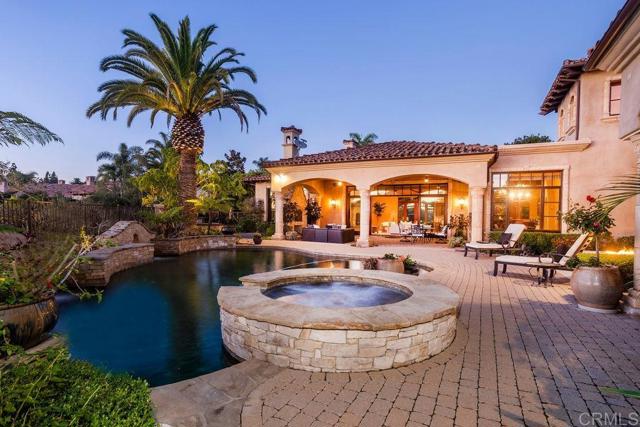
Beverly Hills, CA 90210
3292
sqft4
Baths4
Beds Secluded within the prestigious environs of Beverly Hills, north of Sunset, this ranch-style property is embraced by lush, park-like surroundings and offers remarkable proximity to the vibrant heart of Beverly Hills. With dual entrances available, enter through the covered drive and access your private motor court and two-car garage at the rear. When leaving, the secondary exit ensures a seamless departure. This 4-bedroom, 4 bathrooms centrally located property offers exquisite entertaining space both indoors and outdoors and provides extraordinary opportunity to reimagine your dream home and tailor finishes to individual preferences. Within the thoughtfully designed floor plan, the kitchen boasts high quality finishes allowing for a sophisticated and functional culinary experience. A splendid rear great room, adorned with an abundance of natural light, serves as a seamless transition space, effortlessly connecting the refined indoor ambiance to the idyllic outdoor living areas. With direct access to the backyard oasis, the primary suite features generous proportions, inviting you to cultivate a private sanctuary for unparalleled relaxation and rejuvenation, enveloped in an air of exclusive elegance. Outside, immerse yourself in the embrace of luxuriant foliage while enjoying the sparkling pool, creating the quintessential backyard retreat, ideal for entertaining or finding blissful repose. On almost an acre of land, 1119 Schuyler embodies both tremendous value and the exceptional prospect to fashion an entirely bespoke living experience with the option for a completely reimagined estate.
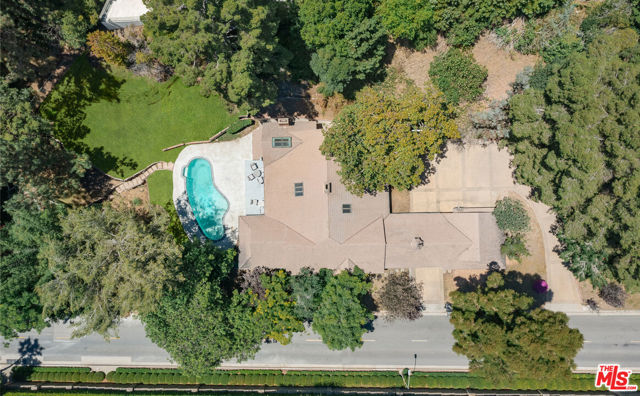
0
sqft3
Baths3
Beds Presenting an exceptional opportunity to acquire a brand-new residential building in the highly sought-after neighborhood of Koukaki, Athens. This modern, under-construction development consists of 33 fully equipped and furnished apartments, including one-bedroom units and studios. The building is designed with contemporary aesthetics and functionality in mind, offering comfortable living spaces and an outstanding investment potential. With units ranging from the ground floor to the 6th floor, it caters to a variety of needs, whether for personal use or short- and long-term rental opportunities.Each apartment is thoughtfully designed to maximize space while providing a cozy and welcoming environment. The one-bedroom apartments feature open-plan living areas, fully equipped kitchens, and private balconies, making them perfect for both residents and guests to enjoy a comfortable lifestyle. The studio apartments are equally impressive, offering smart layouts that maximize every inch of space, and are also complemented by spacious balconies that serve as ideal spots for relaxation or outdoor dining.Situated in the vibrant and culturally rich neighborhood of Koukaki, the building enjoys a prime location close to some of Athens' most famous attractions. Residents and guests will be within walking distance of the Acropolis Museum (just 15 minutes away), the historic Parthenon (25 minutes), and the charming Plaka neighborhood (20 minutes). Koukaki's appeal lies in its blend of historic charm and modern convenience, making it one of the city's most popular districts for both tourists and locals alike.The area offers excellent rental potential, benefiting from a steady flow of visitors year-round due to its proximity to key landmarks and well-connected transport links. With metro stations nearby, access to the rest of the city is easy, making it an ideal choice for those looking to explore Athens while staying in a lively yet serene neighborhood.This property is a perfect opportunity for investors seeking high returns in the rapidly growing Koukaki market. Whether purchasing individual apartments or the entire building, buyers will benefit from the increasing demand for rentals in this dynamic area, driven by both short-term tourists and long-term tenants.
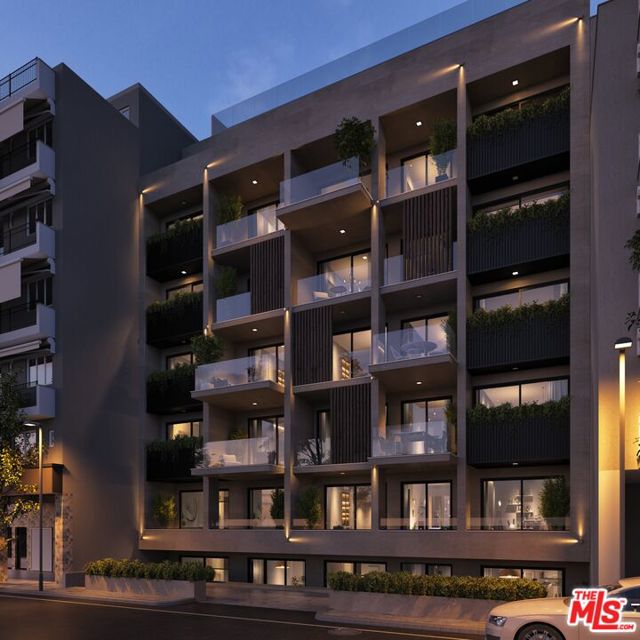
San Marcos, CA 92069
0
sqft0
Baths0
Beds Overlooking this enchanting vineyard is a magnificent 7,789 square foot estate home that boasts breathtaking valley views of San Marcos. This luxurious residence includes five bedrooms, a gourmet kitchen, a private wine cellar, and a range of exclusive amenities such as a pool with views of the vineyards, koi ponds, a jacuzzi, a sauna, and a private putting green. Nestled in the picturesque hillsides of San Marcos, one of San Diego's most beautiful vineyards and wineries offers a serene escape for wine enthusiasts and connoisseurs alike. This expansive estate features a meticulously maintained vineyard and a stunning winery with 3,400 square feet of premier tasting rooms, a charming gift shop, and a fully equipped commercial kitchen. The Cave, Cold Storage is 1,200 square feet. The winery, renowned for its broad selection of both estate-grown and bottled wines, proudly presents their collection of award-winning wines. Enjoy their Viognier, Sweet Syrah Ros, Merlot, Cabernet Sauvignon, Cabernet Franc, Zinfandel, and Chardonnay. These exquisite wines are aged to perfection in cooling caves nestled beneath the hillside vineyards, ensuring a unique and flavorful experience in every bottle. Perfect for hosting events, the winery offers three distinct venues, each licensed for special occasions, providing an idyllic setting for memorable celebrations. Whether you're sipping on a crisp Chardonnay in the elegant tasting room or lounging by the pool with a glass of full-bodied Cabernet Sauvignon, this vineyard and winery promise an unforgettable experience amidst the beauty of San Diego County's wine country.
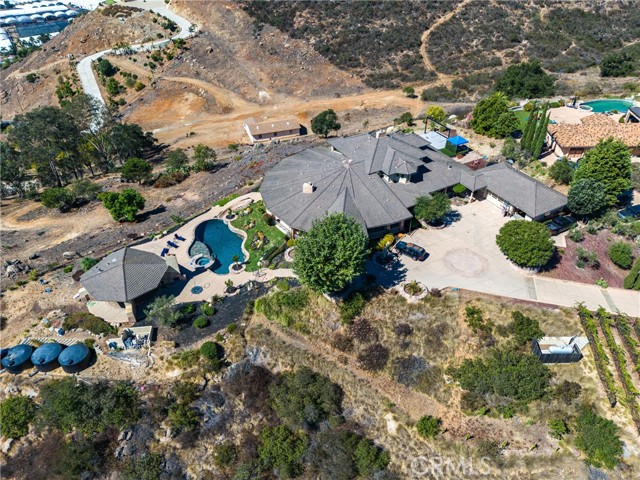
Azusa, CA 91702
0
sqft0
Baths0
Beds Incredible opportunity to purchase two separate buildings totaling over 26,000 square feet sitting on over one acre. Virtually NO columns and unobstructed use of space. Maintained to perfection. Upgrades include new ASTEC Fluid- Applied Re-Ply Cool Roof System, new door & windows, upgraded electrical, new asphalt driveway & parking area, 400 AMP electricity, new paint on both buildings and more. The rear concrete building offers uniques container interior offices with a one of kind aesthetic and includes shipping container storage at the rear exterior of the building. The front offices sit in front of the metal building. Both buildings have a ceiling clearance of 24-28 feet with multiple roll up doors. Security system is also included. New wrought iron fencing in front of the property. Close to all major freeways, gas, food and retail.
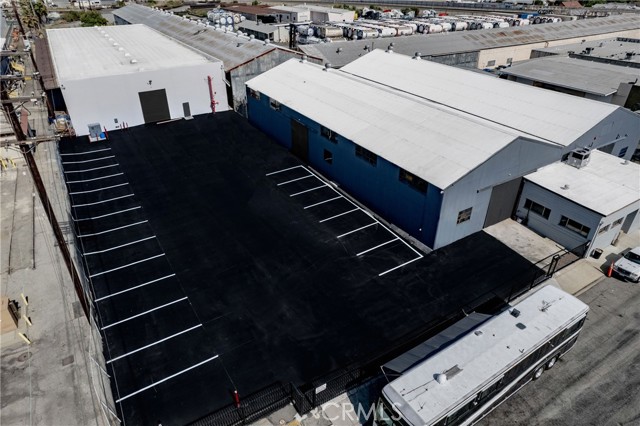
, CA 93250
0
sqft0
Baths0
Beds I've always believed that opportunities present themselves at the right time. If one isn't prepared, they can pass by unnoticed, like a train passing in front of you. However, when you have the right vision and preparation, these opportunities can turn into something extraordinary, even million-dollar opportunities. This property is one of those opportunities.I am promoting a 160-acre property that not only offers vast and versatile land, but already has a significant advantage: 70 acres of high-quality table grapes. With 1-3 varieties of grapes, yielding thousands of boxes a year, this vineyard already generates a million-dollar income, making it an exceptional investment from day one. In my 25 years of experience in the real estate business, I've seen how vacant land is transformed into a gold mine. This property is no exception. What I envision here is a multitude of possibilities, and what excites me is that this space is already prepared for much more. The property includes a charro arena, ideal for hosting events such as rodeos, jaripeos, concerts, weddings, quinceaeras, birthday parties, or any type of corporate or community event. Additionally, it has parking for over 800 vehicles, making it perfect for large events. With breathtaking views of the McFarland Valley, the vineyards, orange and lemon groves, and the majestic mountains, this land offers an unparalleled landscape. The facilities also include two additional structures: a large shed or pavilion with a stage, perfect for dances or performances, as well as well-maintained restrooms for the comfort of guests. Additionally, the property features stables for the care and storage of horses, two deep wells over 1000 feet in depth, ensuring a constant supply of high-quality water, and a shed for storing ranch tools and equipment.With this property, you have the opportunity to develop your own ideas, adapt them to your needs, and make them a reality. From the possibility of installing cabins or camping areas for guests, to creating an outdoor market or even a horse-riding trail, the options are endless. What's more, this land is fully private and has the potential to be expanded even further, allowing for more parking or larger-scale events.This property is not just an investment; it's an opportunity to create something unique, transform the land, and capitalize on the income potential it offers. With its strategic location and existing level of development, it's ready to turn your ideas into a prosperous reality.
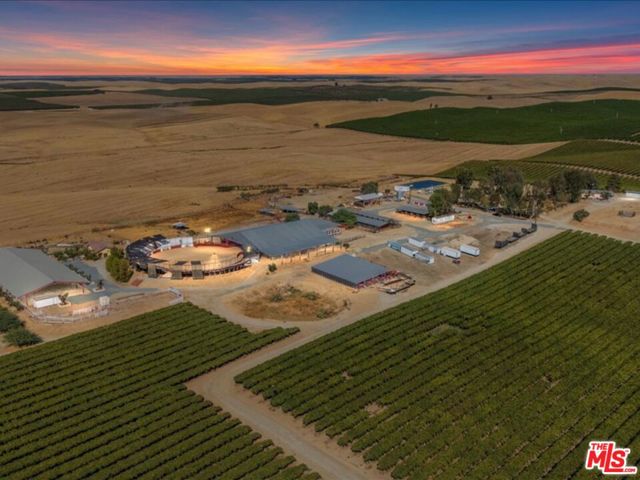
Palos Verdes Estates, CA 90274
3586
sqft3
Baths3
Beds Perched at the end of a quiet cul-de-sac in one of Palos Verdes Estates’ most desirable hillside settings, this custom-built single-story residence is situated on an exceptionally large lot of over 65,000 square feet (approx. 1.5 acres). The property offers expansive, unobstructed panoramic views encompassing the Queen’s Necklace, downtown Los Angeles skyline, SoFi Stadium, the coastline from Redondo Beach toward Malibu, and extending east to Long Beach with mountains beyond. The existing ranch-style home features thoughtful brick and wood craftsmanship throughout and includes a spacious living room, a distinctive round brick tower room, three bedrooms plus a versatile walkthrough room suitable for a variety of uses, three bathrooms, a split-level office or den overlooking a wet bar, two dining areas, and a separate bonus or entertainment room. Outdoor amenities include a pool, built-in grill, and patio designed to take full advantage of the remarkable views. A large circular driveway provides ample parking and leads to a three-car garage with additional workspace. The size and configuration of the lot offer flexibility for future expansion or potential new construction, subject to city approval. Conveniently located near award-winning Palos Verdes schools, Malaga Cove, coastal access, and with easy connectivity to the greater Los Angeles area, this property presents a rare opportunity to own a private view estate in Palos Verdes Estates.
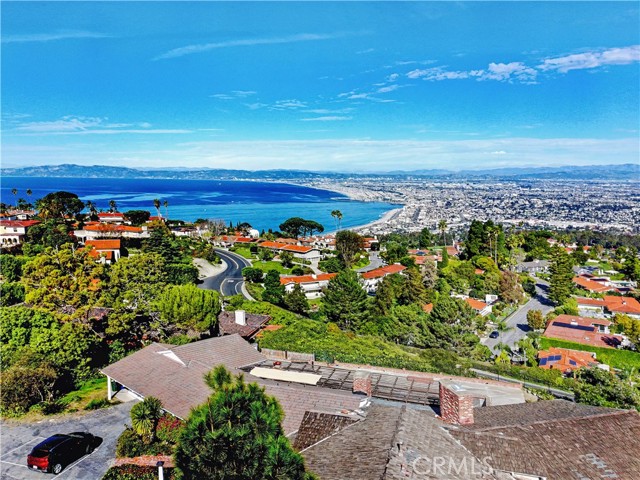
Page 0 of 0




