search properties
Form submitted successfully!
You are missing required fields.
Dynamic Error Description
There was an error processing this form.
Lake Elsinore, CA 92530
$1,480,000
0
sqft0
Baths0
Beds 17786 Grand Avenue in Lake Elsinore presents a prime ±1.94-acre development opportunity within Riverside County’s Lakeland Village District. The property is currently improved with a 2-bedrooms + a bonus room (can be a 3rd bedroom), 2-bath residence featuring newer appliances (including stove and dishwasher), offering interim use or rental income potential while pursuing entitlements. Ideally located just off Lake Elsinore, the site benefits from close proximity to the water, recreational amenities, and established neighborhoods. With zoning classifications that include R-3 (Residential) and W-1 (Conservation), the property is well-positioned for a residential subdivision, townhomes, or multi-family development. Enter through Churchill Street.
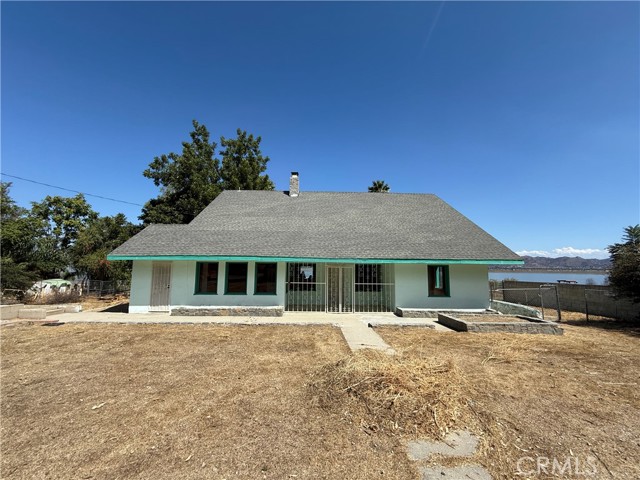
La Quinta, CA 92253
2194
sqft3
Baths3
Beds The Gold Coast of Santa Rosa Cove! Hands down one of THE BEST VIEWS in SRC with Panorama of South Facing Mountains, Sparkling Lake, City Lights and to top it all off located on Velvet Green 1st Fairway of La Quinta Resort's Renowned Dunes Course! Popular and Rare Cadiz Plan, 2 Spacious Primary Suites each with En-Suite Baths, and a Third Large Guest Suite and all Privately Separated from one another. Satillo Tiles throughout Living Areas and Patio which Features Built-in BBQ Island. Open Great Room with High Ceilings, Bathrooms have been Updated, Newer Windows and Doors, Popcorn Ceilings Removed, Atrium Enclosed and is Currently used as Den or Office Space. Have you been looking for the Perfect Place to Spend the Winters in La Quinta? Well look No Further because this Place is Furnished and Ready for the Upcoming Season!!!
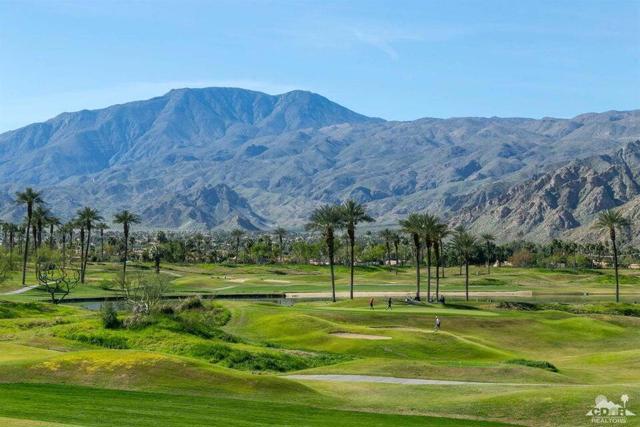
San Gabriel, CA 91776
0
sqft0
Baths0
Beds Prime location at Las Tunas Drive & Del Mar Ave. of North San Gabriel City. Ideal for owner-user or investment of this medical or retail property. For medical uses, Buyers are recommended to verify with the City on permitted uses at the property. Centrally located within blocks from hospital, civic center, shopping district and school district. Conveniently close to freeway and major traffic streets. Excellent potential financial upside with the existing two month-to-month Leases at lower than market rent. Building has its own ample parking spaces in rear with easement entry from Cresta Ave. Do not miss this great opportunity. Show and Sell.
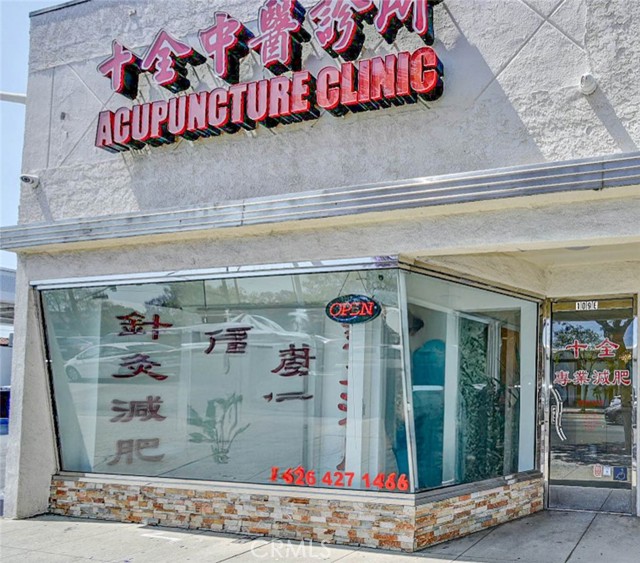
Bonita, CA 91902
2428
sqft3
Baths4
Beds Welcome Home! This beautiful home is turn key and ready to go for its new owner. This property is 2428 square feet sitting on .42 acre. Paid for Solar, Salt Water Pool and SPA with updated heater. Remodeled throughout the home, new bathrooms, flooring, paint (interior/exterior) recess lighting throughout the home, double paned windows and much much more. Located in the heart of Bonita with exclusive access to the Equestrian Community. Lush landscaping throughout the exterior of the home, custom pavers, beautiful panoramic views from the private backyard. Entertainers delight.
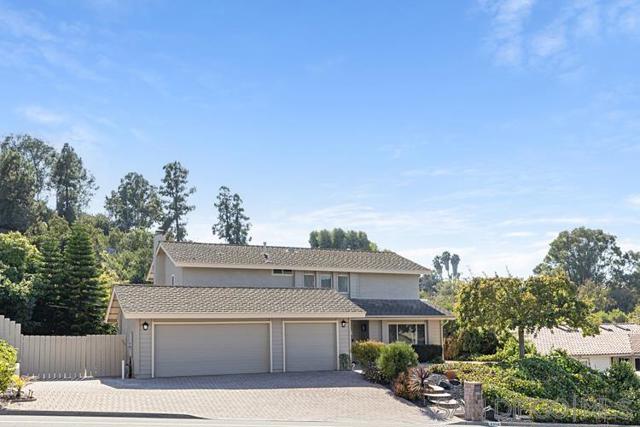
Milpitas, CA 95035
1886
sqft4
Baths3
Beds The Evie home design offers timeless appeal and a versatile floor plan. The charming foyer is flanked by a secluded office and stairs leading to the main living area. The spacious great room and casual dining room are open to the kitchen, which features an expansive center island with breakfast bar and access to the beautiful covered balcony. Providing a serene respite, the primary bedroom features a walk-in closet and a relaxing primary bath with a dual-sink vanity, a luxe shower with seat, and a private water closet. Just steps from a full hall bath are two secondary bedrooms with ample closets. Other desirable features of this home include powder rooms on the first and second floors, an everyday entry, bedroom-level laundry, and extra storage throughout. This home features a private 2-car side-by-side garage with direct access to the home, tankless water heater. located near the new Milpitas Transit Center featuring BART / VTA and convenient access to highways 680 / 880 / 237. Walking distance to future city park! Designer upgrades can still be selected. Customize this home today!
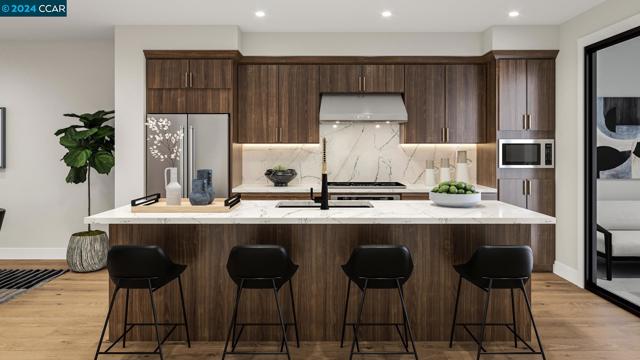
Gilroy, CA 95020
3639
sqft5
Baths5
Beds Your dream home right in time for the holidays! This home has a fantastic floor plan, breathtaking views, and is located in the highly sought after Glen Loma Ranch community. Prime cul-de-sac lot offers privacy with only one neighboring home and beautiful views from the second story. This home has 5 Bedrooms, 4.5 baths- 3 of which are ensuite, a loft, a 3-car garage and an open-concept kitchen & living room making this home is an entertainer's dream. Beautiful kitchen with island, upgraded lighting and backsplash, large pantry, double oven, gas range and extensive cabinets. It has owned solar and is prewired for electric vehicle charger. Custom plantation shutters throughout the home, an outdoor California room and large yard with grass and pavers. This home is conveniently located in the rolling western foothills of Gilroy where you will find yourself surrounded by relaxing open spaces, extensive walking trails, numerous neighborhood parks and Eagle Ridge Golf Club! Property is virtually staged.

San Diego, CA 92126
2041
sqft5
Baths3
Beds Welcome to the highly sought-after 3 Roots Community of Sorrento Mesa. This stunning new construction residence boasts immaculate condition throughout, showcasing modern architecture and luxurious finishes at every turn. With 3 full bedrooms plus an office space, this home offers ample room for both relaxation and productivity. Solar provides huge savings. The open floor-plan creates an inviting atmosphere, perfect for entertaining guests or simply enjoying day-to-day living. The attached 2-car garage provides convenient parking. Enjoy your large backyard patio or unwind on the spacious balcony off the kitchen and living area—ideal for al fresco dining. Abundant natural light streaming in through ample windows, while maintaining privacy from every angle. With no home directly in front, your view is of lush greenery, adding an extra layer of tranquility and seclusion. This home seamlessly blends indoor and outdoor living, allowing you to connect with nature without ever leaving the comfort of your own home. The ultimate lock-and-leave lifestyle, in this meticulously crafted home, offering unparalleled convenience and security for your peace of mind. The epitome of wellness and convenience at the 3Roots Community! Residents enjoy a plethora of amenities designed to promote a balanced lifestyle and foster community engagement. Explore the tranquil beauty at the three meticulously curated parks—Wisdom Park, Wellness Park, and Wonder Park—ideal for relaxation, reflection, and outdoor activities. Embark on invigorating adventures along the scenic Community Trails, including Carrol Canyon Creek and Bruce Brown Community Park, perfect for walking, jogging, or biking. Indulge in resort-style living with access to resort style pool oasis, complete with a lap pool, inviting cabanas, and sun-drenched lounging areas. For those seeking an active lifestyle, state-of-the-art Fit and Recreation Center offers everything you need, from cutting-edge exercise equipment to engaging community classes and events, ensuring you stay motivated and inspired on your wellness journey. Conveniently situated near freeways, shopping destinations, dining options, pristine beaches, and the San Diego International Airport, this home offers unparalleled accessibility to all the amenities and attractions that make San Diego living truly extraordinary. Experience the perfect blend of comfort, convenience, and community at this exceptional residence in the coveted 3Roots Community.
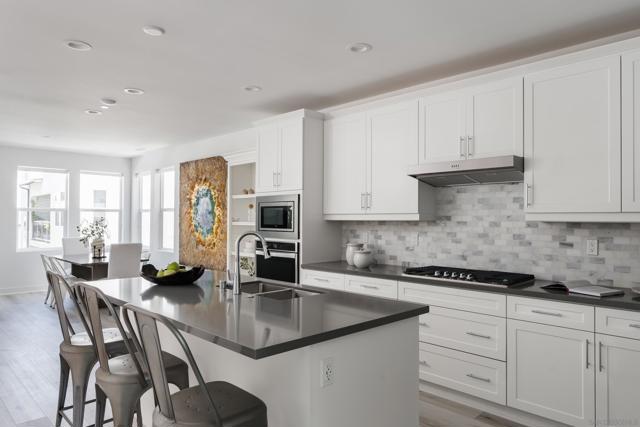
Los Angeles, CA 90013
1730
sqft1
Baths2
Beds A rare opportunity to own a truly distinctive live/work loft in the heart of the Arts District a residence where creativity, comfort, and thoughtful design converge. Originally renovated by a renowned film and television composer, this exceptional home features a fully operational, professionally built soundproof recording studio, ideal for music, film, or post-production work. Every detail was executed with precision and no expense spared, creating a space that is both highly functional and deeply inspiring.Beyond the studio, the loft offers a warm and livable layout anchored by a spacious primary bedroom suite with built-in upper storage and the flexibility to convert into a second studio if desired. A custom-designed galley kitchen blends form and function with quality finishes, making everyday living and entertaining effortless.Additional highlights include 15.5-foot ceilings, original brick, classic post-and-beam construction, custom soundproofed steel entry doors and windows, power shades, and newly refinished white epoxy floors that create a sleek, gallery-like atmosphere. A private street-level entrance with dedicated parking adds rare convenience and privacy.Located within the iconic Molino Street Lofts, a landmark 1920s warehouse conversion completed in 2006 and home to 91 residences, owners enjoy two rooftop decks with sweeping city, building, and street views, a pool and BBQ area, and a fitness center.Immersed in the creative energy of the Arts District, the location is just steps from Hauser & Wirth, Manuela, Bavel, Verve Coffee, ROW DTLA, Soho House, Damian, Bestia, Girl & the Goat, Urth Caff, and more. The neighborhood is also home to innovative companies including Honey, BMG Music, Spotify, Soylent, Lucky Brand Jeans, and 3sixteen, along with local mural tours, green spaces, and the Arts District Dog Park. This is a rare chance to own a true creative sanctuary equal parts professional studio, refined urban home, and architectural statement.

Calabasas, CA 91302
2124
sqft2
Baths3
Beds Ideally situated in an elite Calabasas neighborhood, this stunning 3-bedroom, 2-bathroom family home offers the ultimate in privacy, serenity, and true California lifestyle. Spanning 2,124 sqft of light-infused living space, the home immediately impresses with soaring vaulted ceilings, custom floors, and an abundance of natural light. Walls of glass wrap the open-concept living and dining areas, framing breathtaking daily sunrises and sunsets. The gourmet chef-inspired kitchen features stainless steel appliances, and charming breakfast nook that opens to the side yard—perfect for morning coffee or alfresco dining. Retreat to the primary suite, a spacious private sanctuary boasting dual closets and a spa-like ensuite bathroom. Outside, the backyard is an entertainer’s paradise, featuring a natural rock-edged pool, and a wrap-around patio, all set against the backdrop of sensational jetliner views, shimmering city lights and mountain vistas in the distance. Located within the award-winning Las Virgenes School District and just moments from Gelson’s Market, Calabasas High School, famous hiking trails, and the best of Calabasas shopping and dining. This is a rare opportunity to own a view-driven masterpiece in one of the area’s most desirable pockets.

Page 0 of 0




