search properties
Form submitted successfully!
You are missing required fields.
Dynamic Error Description
There was an error processing this form.
Rancho Mirage, CA 92270
$1,479,000
2710
sqft4
Baths5
Beds Set on a generous 17,424 sq ft gated lot in the heart of Magnesia Falls, Rancho Mirage, this five-bedroom, four-bath estate offers a refined desert lifestyle with true resort appeal. All bedrooms feature en-suite baths, including a private attached 5th bedroom—perfect for guests—located just steps from the pool and equipped with its own split A/C system. The expansive backyard is designed for entertaining and relaxation, featuring a large pool and spa, built-in bar and barbecue, and ample space to enjoy the sun and mountain backdrop. Recent upgrades include a new gas pool heater and filter, ensuring year-round enjoyment. Inside, the home is filled with natural light from dual-pane windows complemented by plantation shutters and high ceilings. Two fireplaces add warmth and character, including one in the open-concept kitchen and family room—an inviting space for everyday living and gatherings. The oversized primary suite offers a spacious walk-in closet and a private retreat feel. An attached oversized two-car garage and a long private driveway with parking for up to seven additional vehicles provide exceptional convenience. A newly upgraded front gate enhances both privacy and curb appeal. This property combines space, comfort, and thoughtful upgrades in one of Rancho Mirage’s most desirable neighborhoods—an ideal full-time residence, seasonal retreat, or investment opportunity.
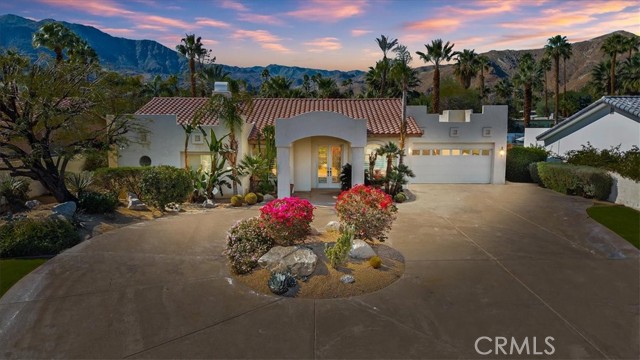
Fountain Valley, CA 92708
1863
sqft4
Baths3
Beds NEW, NEW, NEW! Two-Story Detached New Home with a quiet interior location of the community built by Bonanni Development - Residents have the choice of the highly acclaimed Huntington Beach or Fountain Valley School district! This exclusive enclave of homes is nearly sold out! Designs offering gracious great rooms with generous kitchen islands with pre-wire for your pendant lights included, white shaker cabinets and your choice of included quartz countertops and flooring. Kitchens include upscale GE Cafe series stainless steel appliances, with a GAS BURNING STOVE, microwave, dishwasher and refrigerator included! Smell the fresh paint and new home warranty! Owners enjoy a private driveway into their two car, direct access garages with ample storage space. Upstairs you will have 3 bedrooms, plus a fabulous loft/second family room. The primary bedroom has dual sinks and oversized showers with bench, plus walk-in closets. This home is designed with 10 foot ceilings on the first level and 9 foot upstairs, making it exceptionally light & bright. Plus it has a wonderful private back yard with block walls included, a private sanctuary space to unwind in. SOLAR included in the price and built with Cat5 high speed connectivity throughout. Located just minutes to the beach, fine dining, shopping and all major transportation corridors. Pictures are of model home
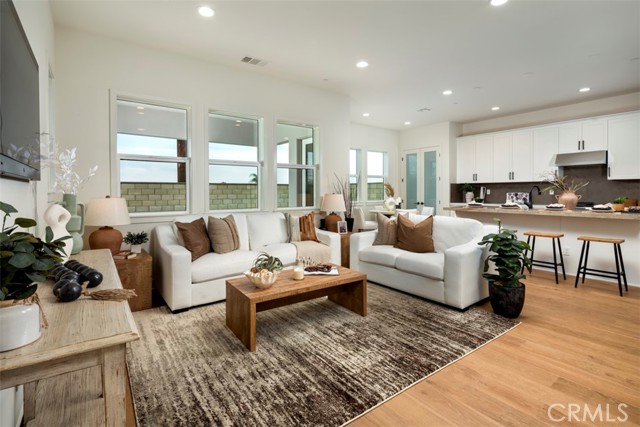
Garden Grove, CA 92840
0
sqft0
Baths0
Beds Calling all savvy investors and house-hackers! Welcome to 12892 Civic Center Drive—a versatile multi-unit estate offering the perfect blend of residential comfort and income generation. Located in the vibrant center of Garden Grove, this property sits on highly desirable CC-1 zoned land, offering rare potential for mixed-use or business opportunities down the road. The compound consists of three distinct structures. At the front, you will find two charming, detached units that are already generating steady income ($3,000/mo combined). The rear of the property features a sprawling main residence layout, comprised of a beautifully updated 2-Bedroom Main House and an adjoining 2-Bedroom Unit. Property Highlights: Turn-Key Condition: Interiors have been tastefully remodeled with modern finishes, updated kitchens, and renovated bathrooms. Prime Location: Walk score is off the charts! You are mere steps from the Garden Grove City Hall, Community Meeting Center, and the trendy eateries at SteelCraft. Commuter Friendly: Easy access to the 22 Freeway, public transit, and major thoroughfares. This is the ultimate setup for multi-generational living—keep your loved ones close in their own private units while using the front rentals to pay the mortgage—or lease out the entire compound for a massive ROI. Properties with this specific zoning and unit mix rarely hit the market. Do not miss your chance to own a piece of the Civic Center!
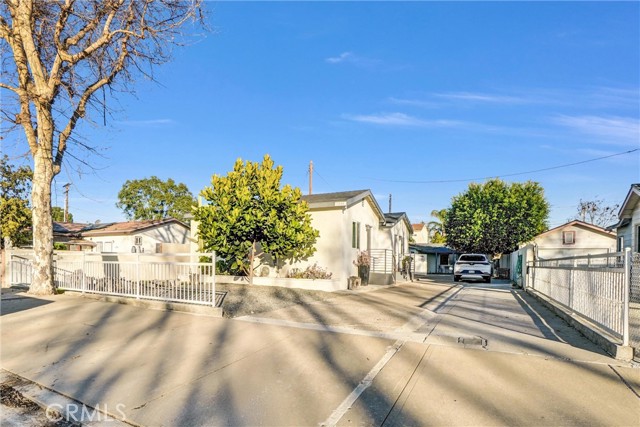
Rancho Mirage, CA 92270
1847
sqft3
Baths3
Beds Top of the World location- Tucked just under the big Horn Preserve in Rancho Mirage. Massive Valley and mountain views. Hidden in an upper quiet cul-de-sac with only five residences. The Valley views, are from virtually Palm Springs to La Quinta! The property features a Great room design with an open kitchen, dramatic open-beam ceilings, and Fleetwood sliders in the living area. An inviting open fireplace. Plus fireplace and sitting area overlooking the valley view. All windows and doors have been replaced, enhancing both style and efficiency, while pavers surround the outdoor areas for seamless indoor-outdoor living. The home includes three bedrooms and three bathrooms, a private spa, and multiple outdoor seating areas, complete with an outdoor fireplace and BBQ. Perfect for entertaining and enjoying the breathtaking views of the Coachella Valley.
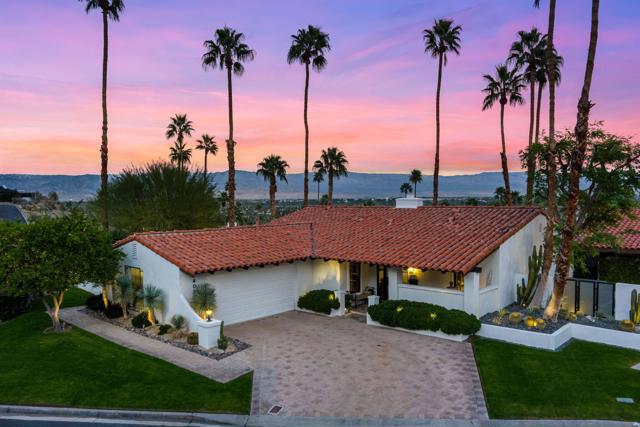
Los Angeles, CA 90043
1598
sqft3
Baths4
Beds A rare cul-de-sac offering in View Park-Windsor Hills offers a unique opportunity to enjoy generous outdoor space, modern upgrades, and a flexible layout in one of Los Angeles' most established neighborhoods. This thoughtfully upgraded four bedroom, three bath property includes a 1/1 guest house, not included in the total square footage, adding valuable flexibility for guests, work, or creative use. The 1,598 square foot main house showcases refinished hardwood floors and a stunning kitchen outfitted with professional appliances. Improvements include a new roof, new central heat and air, dual pane windows and two tankless water heaters. The grounds unfold into multiple outdoor spaces, including terraces for outdoor entertaining, lush garden areas ideal for the avid gardener, and a dedicated sports court equipped for pickle ball or basketball. Located among wonderful neighbors with a rare balance of privacy and every day convenience, you are close to the creative hubs of Culver City and Playa Vista, the sports and entertainment centers of SOFI, YouTube Theater, Intuit Dome, and The Kia Forum, as well as a diverse array of fantastic restaurants, shopping opportunities and easy freeway access.

Norco, CA 92860
3959
sqft4
Baths5
Beds Seller is offering HUGE CREDITS for updates or closing cost! Discover exceptional living in the heart of Horse Town USA in the coveted Norco Ridge Estates community—one of the area’s premier equestrian neighborhoods. This spacious 5-bedroom, 3.5-bath home offers the perfect blend of comfort, versatility, and lifestyle, highlighted by dual primary suites on both the main level and second floor, ideal for multi-generational living or hosting guests. The open-concept design creates a warm and inviting flow throughout the main living areas. At the center of the home is a stunning gourmet kitchen featuring a sprawling island, granite countertops, and quality finishes—an ideal space for cooking, gathering, and entertaining. Go out to the backyard to enjoy true Southern California outdoor living. The expansive, entertainer-ready space includes a covered patio, stamped concrete hardscape, built-in firepit, BBQ island, and a sparkling pool with a waterfall feature—perfect for weekend fun or relaxing evenings. Equestrian and outdoor lovers will appreciate the RV parking and three horse stalls, offering the rare convenience this community is known for. This remarkable home offers endless potential and is ready for your personal touches. Don’t miss your chance to own in Norco Ridge Estates—schedule your private showing today!
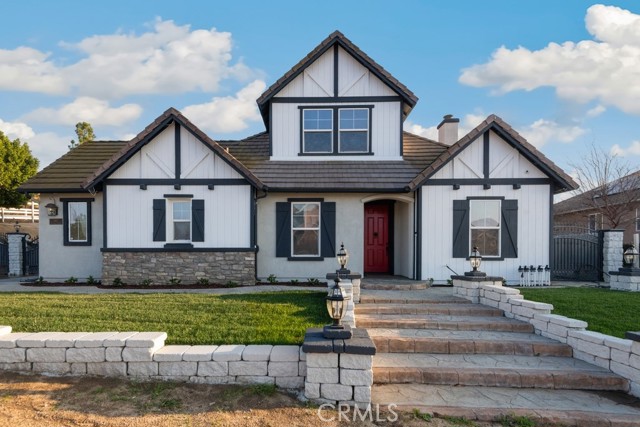
San Jose, CA 95135
1775
sqft2
Baths3
Beds Nestled on a quiet cul-de-sac in The Villages Golf & Country Club, this beautifully updated single-story single-family home delivers the privacy and security of gated livingwith low HOA fees. Backing to open space with no rear neighbors, the home offers expansive views and a peaceful setting, complete with two inviting patios and a generous side yard to enjoy the sounds of nature. Inside, the move-in-ready residence features 3 bedrooms, 2 baths, a separate dining room, and an oversized two-car garage with room for a golf cart or additional storage. Thoughtfully remodeled and meticulously maintained, the home blends comfort, functionality, and style. Residents enjoy an active 55+ lifestyle across 1,200+ acres of lush foothills, including an 18-hole championship golf course, 9-hole short course, two restaurants, and 60+ clubs. Amenities also include pickleball, tennis, bocce, swimming pools, a fitness center, gardening plots, stables, miles of walking and hiking trails, plus the convenience of an on-site post office and library.

Daly City, CA 94014
1966
sqft3
Baths4
Beds Just released! Brand new home hilltop with stunning scenic views. Host family or guests in a downstairs guest suite. Upstairs, a bright and airy family and dining area leads to a modern kitchen with ample cupboard and storage areas, showcasing 42 upper cabinets, pantry and stainless-steel appliances. The primary bedroom leads to a luxurious primary bath with walk-in shower. Other features include a 60-amp. electric charging station pre-wiring, a solar energy system (lease or purchase required) and a limited 10-year warranty. Dedicated laundry area. Minutes to the Cow Palace and Event Center and the Bay Club for tennis and pickleball. Short drive to Thornton State Beach, Serramonte Center and Mussel Rock Park. Desirable Peninsula location close to BART, Caltrain® and US-101. Schedule a tour today.
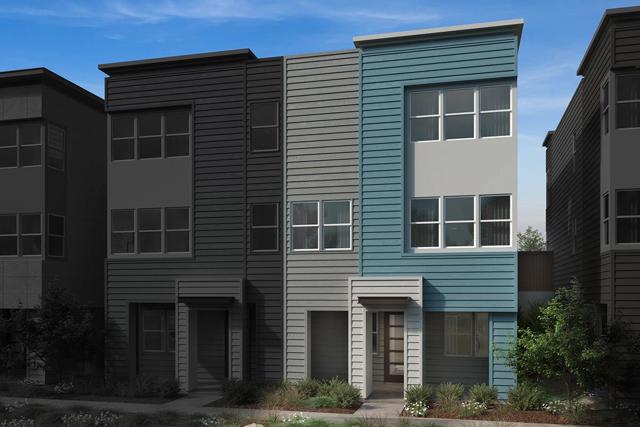
Newark, CA 94560
2150
sqft3
Baths5
Beds Great home for large family, lots of updates New and updated bathrooms, updated kitchen and much more this house is ready for a new family!! Corner lot with great curb appeal, big pool with hot tub in you private tropical backyard for all those warm summer days. Wonderful home for entertaining. Kitchen has all the updates you will ever need new flooring and fresh paint, upstairs bedrooms have updated bathroom with a Jacuzzi tub. Located in best city in the bay for commuting, only 5 minutes to the Dumbarton toll plaza and easy freeway access to San Jose and Oakland.
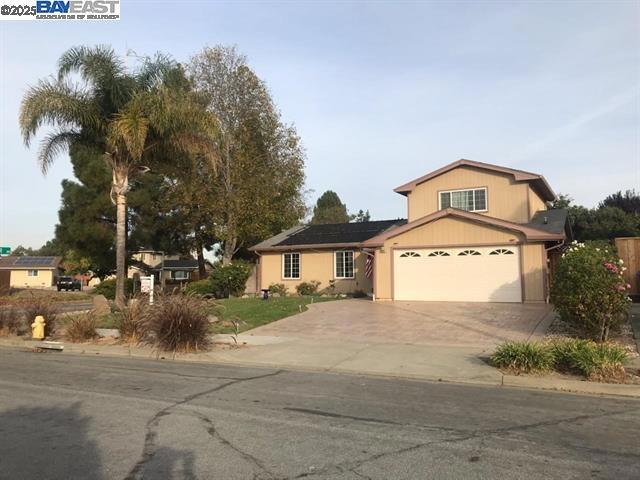
Page 0 of 0




