search properties
Form submitted successfully!
You are missing required fields.
Dynamic Error Description
There was an error processing this form.
Los Angeles, CA 90019
$1,475,000
0
sqft0
Baths0
Beds Charming rear triplex in desirable Mid-Wilshire featuring hardwood floors, freshly painted exterior, detached 3-car garage, fruit trees, and a private backyard. Fully occupied. Unit 1036: 1BR/1BA upstairs with vaulted ceilings, fireplace, balcony, in-unit laundry, and A/C—occupied by a long-term tenant. Unit ½: bright 1BR/1BA upstairs with views, currently vacant at $2,050/mo. Unit 1038: spacious 2BR/2BA with fireplace, formal dining, bonus room, and laundry- tenant opts not to take a garage at this moment; otherwise, $100 rent per month. Each unit includes its own water heater, washer/dryer, and refrigerator. Electrical panel upgraded in 2012. A rare investment opportunity with character, stability, and strong rental upside in one of LA’s most sought-after neighborhoods.
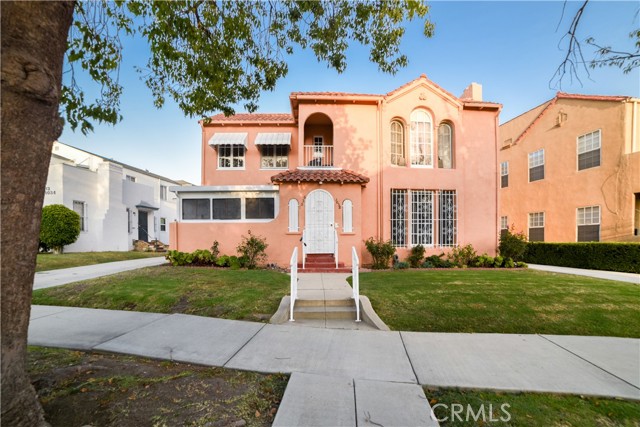
San Diego, CA 92107
0
sqft0
Baths0
Beds Rare Opportunity to Own a Duplex Between Point Loma and Ocean Beach Nestled on a quiet cul-de-sac with picturesque water views of Famosa Slough, this charming duplex offers a tranquil living experience. The rear unit has been recently remodeled, while the front unit boasts large glass sliders that open onto a spacious deck with stunning water views. Both units feature wood-beamed ceilings, stainless steel appliances, and elegant granite countertops. The front unit includes a new vanity and refrigerator. The rear unit enjoys a private patio, ideal for relaxation, while the community laundry generates an additional $100/month in extra income. Water is reimbursed by tenants, as both units share a single meter. 2 parking spots onsite. With its laid-back beach vibe and prime location just under two miles from the ocean, this property is the perfect spot for tenants to call home.

Carlsbad, CA 92011
1781
sqft2
Baths3
Beds Stunning Townhome in Viaggio, Aviara. Discover this highly desirable one-story end unit townhome in the prestigious Viaggio community, Aviara. This beautifully remodeled home offers a private and serene living experience with an excellent floor plan. Nestled in a quiet, gated community, residents can enjoy luxurious amenities including a pool and spa. Ideally located, this home is within walking distance to the renowned Park Hyatt Hotel and just minutes away from the Aviara Golf Club. Experience the perfect blend of elegance and convenience in this prime location.
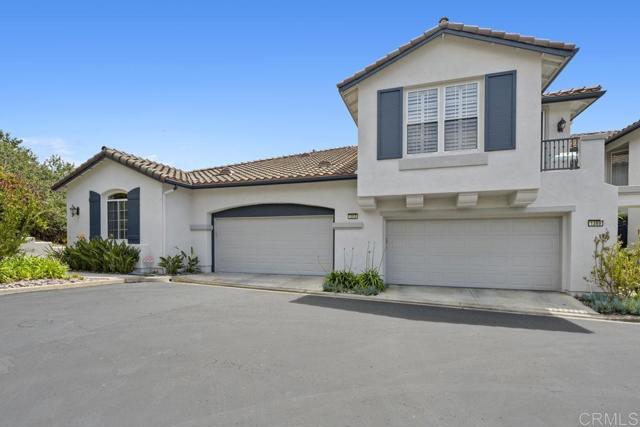
Big Bear, CA 92315
3063
sqft4
Baths4
Beds Nestled in one of Big Bear Lake's most exclusive gated communities on Bear Mountain Golf Course, this custom log-style masterpiece defines rustic luxury and mountain elegance. Set directly on the 9th hole with breathtaking views of the Bear Mountain ski slopes, this one-of-a-kind retreat blends timeless craftsmanship with modern comforts. Step into a spacious and inviting living room where solid hickory floors, unique tree and hand-carved accents, and expansive windows frame panoramic views. The open-concept design flows effortlessly from the living room into a gourmet kitchen featuring granite countertops, beautiful oak cabinetry, high-end appliances, and a built-in beverage cooler--perfect for entertaining. A custom dining table anchors the formal dining space, complemented by a convenient breakfast bar for casual meals. Upstairs, a game room loft offers fun and relaxation, while outside, a private spa on the upper-level deck provides the perfect spot to unwind under the stars. Thoughtful upgrades throughout include heated bathroom floors, double tankless water heaters, a heated driveway, and a spacious 3-car garage with EV charging. The home also boasts a brand-new air conditioning system and professionally designed landscaping by Eminger's for year-round curb appeal. Whether you're seeking a luxurious mountain getaway or a full-time residence, this exceptional property offers the ultimate Big Bear lifestyle.
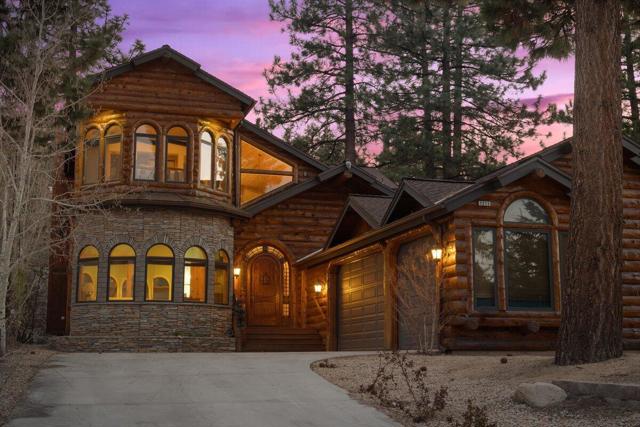
Long Beach, CA 90814
0
sqft0
Baths0
Beds This craftsman "2 on 1" duplex is located at 308-310 Coronado Ave. in the highly desirable Belmont Heights section of Long Beach. This pride of ownership building was first developed in 1912 and features original craftsmanship work and character. Although original charm has been maintained, all systems have been upgraded and the building features copper plumbing and a new roof. The property consists of a 2-bedroom 1-bathroom unit, and a detached 1980’s built 3-bedroom 2.5-bathroom unit and two 2-car garages. The property is conveniently located in Belmont Heights, a pristine residential area, not far from the beach and bay. In addition, the property is in close proximity to numerous tasteful shopping, dining, and entertainment selections, including Long Beach’s renowned 2nd St.

Los Angeles, CA 90016
0
sqft0
Baths0
Beds Offering an eight-unit multifamily opportunity located in the West Adams neighborhood, one of Los Angeles’ most dynamic and fast-evolving submarkets which has become a highly sought-after location for both residents and investors due to its central position, ongoing revitalization, and strong rental demand. Property offers a balanced and desirable unit mix that includes two two-bed, one-bath units and six one-bedroom, one-bath units. The property is subject to the City of Los Angeles Rent Stabilization Ordinance (RSO). The combination of location, zoning, and income potential offers a solid acquisition for value-add operators, multifamily investors, and seasoned portfolio builders. This offering underscores the ongoing strength of the West Adams market and provides a rare opportunity to acquire a well-located asset with strong future growth potential.
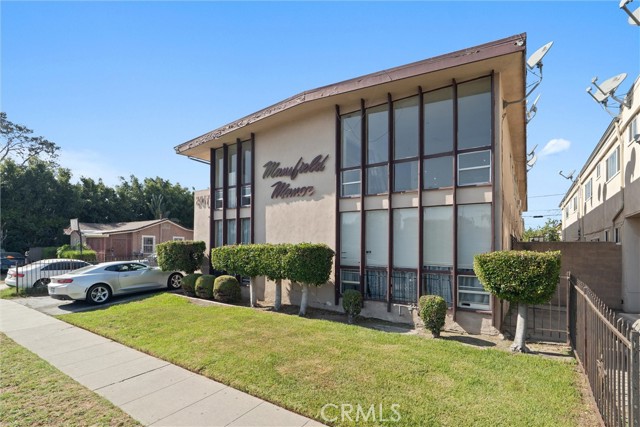
Long Beach, CA 90803
0
sqft0
Baths0
Beds Belmont Shore duplex on a 4,730 sqft lot! This duplex features two 2 bedroom, 1 bath living spaces, two single garage spaces, on-site laundry and a huge backyard making it perfect for owner occupied living or an optimum offering to tenants. Discover Long Beach's coastal living with vibrant Belmont Shore restaurants and shops or a one block stroll to a beautiful beach playland. This Property has been maintained and offers a rare opportunity to own in one of California's still affordable beach cities.

San Diego, CA 92102
0
sqft0
Baths0
Beds Charming Golden Hill Duplex with Development Upside Located in historic Golden Hill, this early 1900s duplex offers timeless character with grand rooms, original hardwood floors, and classic moldings. Set on an almost 7,000 SF lot with alley access, it presents a rare opportunity to enjoy as-is or expand with potential for additional units. Ideal for an owner-occupant seeking rental income or Airbnb potential, with future development upside in a prime urban location just minutes from Downtown and Balboa Park. Upper unit has large front balcony with neighborhood views, features 2 bedrooms, 2 baths with extra room. Own washer/Drier, water heater, central heat and air. and 2+ parking spaces off alley. Lower unit is a 1 bedroom with additional room/office and 2 baths. Very grand living and dining area. Own washer/drier, water heater and mini splits with heat and air. 2+ parking spaces off alley. Located in one of San Diego’s most character-rich and centrally located neighborhoods, this home sits in vibrant Golden Hill, a community celebrated for its eclectic charm, walkability, and close-knit feel. Just minutes from Downtown, Balboa Park, Golden Hill Park and South Park, Golden Hill offers the perfect balance of city access and neighborhood comfort. Known for its tree-lined streets, early 20th-century architecture, and a growing number of independent coffee shops, art galleries, and craft eateries. It’s a hub for creatives and professionals alike, drawn to its historic appeal and urban convenience. The area borders Balboa Park’s southeast edge, giving residents easy access to museums, trails, and the world-famous San Diego Zoo. With easy access to freeways, trolley lines, and bike lanes, commuting from Golden Hill is a breeze.
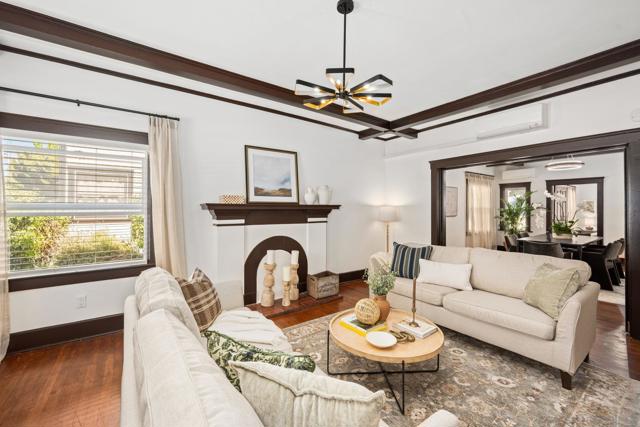
Los Angeles, CA 90045
0
sqft0
Baths0
Beds A rare offering in Westchester, this oversized duplex is one of the largest in the neighborhood and among the few properties comprised entirely of spacious 3-bedroom units. Positioned on an expansive 7,971 sq. ft. R2-zoned corner lot, the property delivers 2,679 sq. ft. of rentable living space, with each unit exceeding 1,300 sq. ft. a true standout in the submarket. The front residence includes hardwood floors, dual-pane windows, and a bright open living and dining layout with a private laundry room and garage. The rear unit offers a thoughtfully upgraded interior, highlighted by a large kitchen with breakfast bar, stainless steel appliances, hardwood flooring, private laundry, a covered patio, and a charming playhouse creating a true indoor-outdoor living experience. Built in 1951 yet meticulously maintained, the property sits on one of the largest lots in Westchester, presenting significant upside through ADU development or redevelopment into two single-family homes (buyer to verify). Located in the desirable Westport Heights neighborhood, the property is moments from Playa del Rey, LAX, LMU, and the coast, making it highly attractive to tenants, owner-users, and long-term investors alike. A compelling opportunity to acquire a large-scale duplex with genuine development potential in one of Westchester's most sought-after pockets.
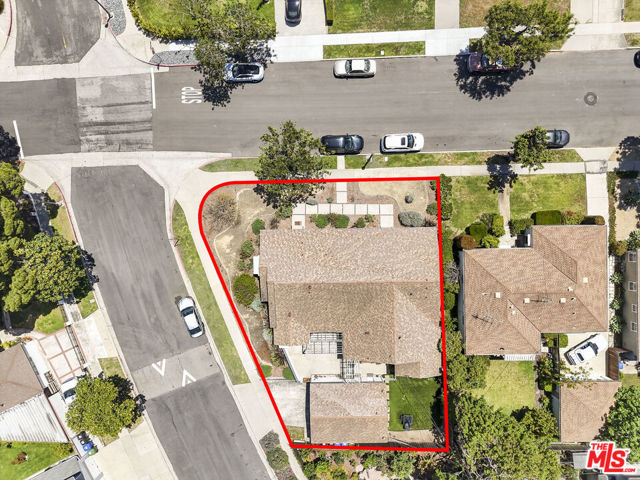
Page 0 of 0




