search properties
Form submitted successfully!
You are missing required fields.
Dynamic Error Description
There was an error processing this form.
Rancho Mission Viejo, CA 92694
$1,475,000
2157
sqft3
Baths4
Beds Welcome to 15 Gamella, a thoughtfully designed home in the heart of Rancho Mission Viejo that blends comfort, efficiency, and lifestyle. Homes with this combination of features, including one of the lowest Mello-Roos in RMV, are rare. This 4 bedroom, 2.5 bath residence offers a bright, open layout that feels welcoming from the moment you step inside. The living spaces flow effortlessly, making everyday living and entertaining easy. The kitchen is both functional and inviting, designed as a natural gathering space whether hosting friends or enjoying a quiet night at home. Upstairs, the primary suite provides a peaceful retreat, while three additional bedrooms offer flexibility for guests, a home office, or growing needs. Outside, enjoy a private backyard perfect for relaxing or entertaining. A full driveway adds everyday convenience and is a standout feature in Rancho Mission Viejo. Energy efficiency is already handled with owned solar and a Tesla Powerwall, offering long term savings and peace of mind. The location truly elevates the lifestyle. Walk to the Sendero Clubhouse, Putting Green, Sendero Gym, and nearby parks, with resort style pools, trails, and community amenities all just minutes from your door. This is the kind of home that checks the boxes and then some. Immerse yourself in the exceptional amenities of Rancho Mission Viejo, including the vibrant Ranch Camp, the state-of-the-art Ranch Cove community pool and gym, and countless recreational opportunities that define the unmatched lifestyle of this community. Exclusive to Rancho Mission Viejo residents are all amenities in the Villages of Sendero, Esencia, Rienda, and future Villages. There are community amenities for all from breath-taking resort-style pools and spas, Esencia school K-8, community farms, fitness centers, guest house, putting green, bocce ball courts, tennis and pickle ball courts, playgrounds, coffee shop, fire pits, an arcade and so much more!
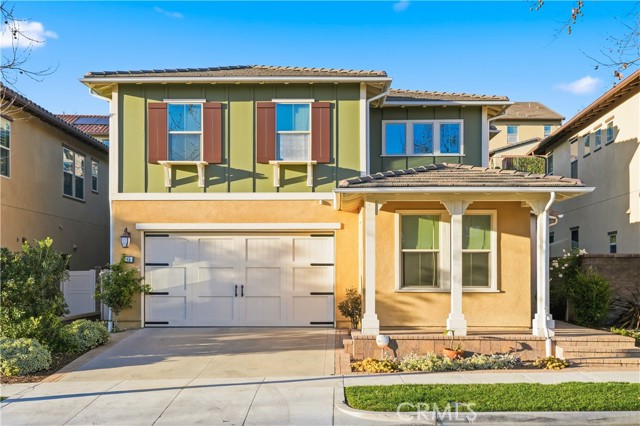
Santa Monica, CA 90403
1322
sqft3
Baths2
Beds Come check out this beautifully-remodeled corner townhouse in a quiet, 12-unit building in the heart of Santa Monica. Central AC, in-unit laundry, an electric car charger, two side-by-side parking spaces, and a downstairs bonus room. Just a short walk to Montana Avenue shops, Erewhon, Trader Joe's, and Whole Foods--located in the highly-coveted Franklin Elementary and Lincoln Middle School zones.
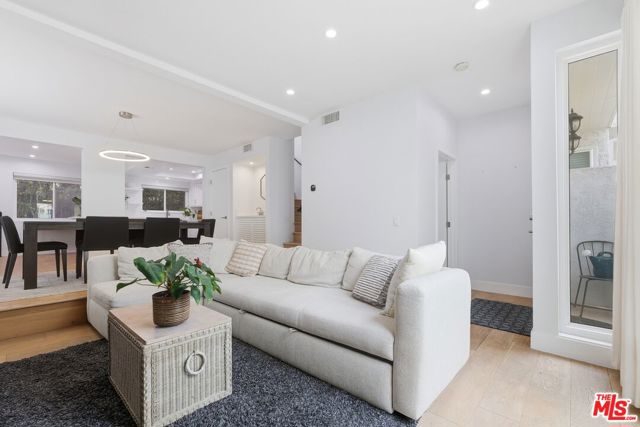
El Segundo, CA 90245
968
sqft2
Baths2
Beds Welcome to your Coastal Craftsman Gem: Your Front-Porch, Beach-Town Dream. Bungalow soul, 2026 perfection – 2 bed | 2 bath | 968 SF of light-soaked coastal living One of four brand-new, fee-simple California bungalows for sale – the only new detached homes of their kind in the entire South Bay. No HOA. No shared walls. Just pure, turnkey ownership with your own classic front porch on Arena Street. The postcard you’ll call home • Deep covered porch with hanging lights and room for rocking chairs • 16-ft vaulted great room open to kitchen and porch • Wide plank engineered oak floors throughout • Kitchen - quartz countertops throughout, large island, custom cabinets, stainless appliances • Primary suite - generous en-suite bathroom, double-sink, matte-black fixtures, ceiling fan • Second full bath with designer tile and extra storage • Air Conditioning and Heating – silent, efficient • Attic Storage – generous with easy access • Solar Pannel installed for owner’s benefit • Direct parking off Arena St – pull in, walk up, you’re home Walk Score: 92 – Downtown in your pocket • 3 blocks to Main Street: Blue Butterfly Coffee, Sausal, The Tavern on Grand • 0.4 miles to top-rated Richmond Street Elementary • 1 block to Rec Park fields, tennis, playgrounds • 5 minutes to the beach Smart layout, expansive feel. Oversized windows, built-in storage, and seamless indoor-outdoor flow make every square foot live bigger. This coveted street-front location blends postcard curb appeal, tranquil seclusion, and the warm “welcome home” embrace of a true coastal Craftsman. • $1,475,000 an attractively priced brand-new single-family home in Silicon Beach. South Bay has zero new standalone Craftsman bungalows. Contact for private tours. 226 A - Arena Street - Your Corner of El Segundo's Timeless Beach Vibe.
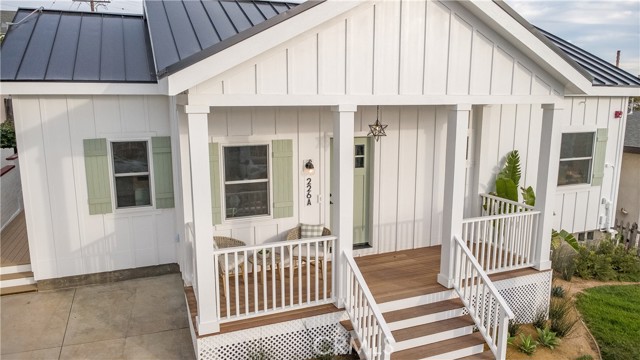
El Segundo, CA 90245
912
sqft2
Baths2
Beds Welcome to your Coastal Craftsman Gem: Your Wraparound-Porch and Outdoor Entertainment Space, Beach-Town Dream. Bungalow soul, 2026 perfection – 2 bed | 2 bath | 912 SF of light-soaked coastal living One of four brand-new, fee-simple California bungalows for sale – the only new detached homes of their kind in the entire South Bay. No HOA. No shared walls. Just pure, turnkey ownership with your own classic wraparound porch and private yard. The postcard you’ll call home • Wraparound porch and private yard with room for outdoor entertaining • 16-ft vaulted great room open to kitchen and wraparound porch • Wide plank engineered oak floors throughout • Kitchen - quartz countertops throughout, large island, custom cabinets • Primary suite - generous en-suite bathroom, double-sink, matte-black fixtures, ceiling fan • Second full bath with designer tile and extra storage • Air Conditioning and Heating – silent, efficient • Attic Storage – generous with easy access • Parking off quiet rear alley – pull in, you’re home Walk Score: 92 – Downtown in your pocket • 3 blocks to Main Street: Blue Butterfly Coffee, Sausal, The Tavern on Grand • 0.4 miles to top-rated Richmond Street Elementary • 1 block to Rec Park fields, tennis, playgrounds • 5 minutes to the beach Smart layout, expansive feel. Oversized windows, built-in storage, and seamless indoor-outdoor flow make every square foot live bigger. This lovely, secluded location blends postcard curb appeal, and the warm “welcome home” embrace of a true coastal Craftsman. • $1,475,000 – an attractively priced brand-new single-family home in Silicon Beach. South Bay has zero new standalone Craftsman bungalows. Contact for private tours. 228 B – Arena Street - Your Corner of El Segundo’s Timeless Beach Vibe.
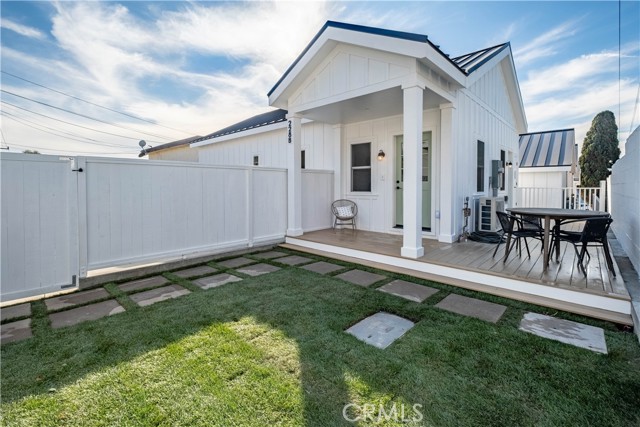
Escondido, CA 92029
2945
sqft4
Baths4
Beds Experience seamless indoor-outdoor living in this stunning single story, 2,945 sq. ft. contemporary retreat. Bathed in natural light, the expansive open floor plan greets you with soaring ceilings, a cozy fireplace, and stylish vinyl flooring. The versatile front-entry game room offers the perfect flex space, while the chef’s kitchen shines with modern cabinetry, vast counter space, and a generous dining area. From the great room, retreat through panoramic folding doors to a private backyard oasis designed for world-class entertaining. This exterior sanctuary features a soothing wall fountain, a built-in fire pit, and a premium outdoor kitchen—complete with a BBQ, fridge, and gazebo. Landscape is low-maintenance with drip irrigation and artificial turf. The private primary suite serves as a true refuge, featuring a spa-like ensuite with a large oval soaking tub and huge walk-in closet. With four spacious bedrooms, and 3.5 modern baths, every inch of this home exudes comfort. Don't miss the pristine garage with epoxy flooring and custom built-in cabinetry. Garage is prewired for an electrical vehicle charging station Enjoy significant monthly savings with paid-for solar, a low tax rate and low HOA fees. This beautiful home is located in South Escondido on a flag lot, providing privacy and convenient freeway access for commuters. The home delivers a rare combination of privacy, luxury and financial peace of mind, with single story living. Do not miss your opportunity to own this gorgeous home!
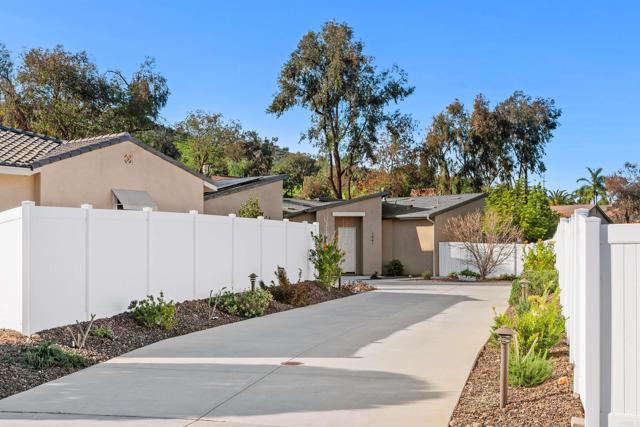
Carlsbad, CA 92010
2335
sqft3
Baths4
Beds Prime Carlsbad location in a gated community! 4 bedroom, 3 full bath home, with over 2,300 sq ft in The Terraces at Sunny Creek! This 2003 built property sits near the end of a cul-de-sac in this gated community & features a great floorplan with an expansive living room & dining area upon entry. Filled with light, soaring ceilings & a wrap around yard accessible from both the living room & family room. An open kitchen showcases a large island with centered sink, breakfast bar & lines of sight to the backyard. Granite countertops, stainless steel appliances & lots of cabinetry. The kitchen is directly connected to the family room which features a fireplace. There is a full bedroom & bathroom on the 1st floor…great for guests or a home office setup. The 2nd story has a long walkway to the huge primary bedroom…high ceilings, lots of windows, expansive retreat area with built in cabinets & a large bathroom with tub/shower, dual sinks, private toilet closet & walk-in closet. Bedrooms 3 & 4 are nicely separated at the other end of the hallway & near the full hall bath & laundry room. A 3-car garage with a Tesla charger is ready for storage/parking/home gym/etc. Peaceful & private backyard space features a fresh coat of paint on the concrete & no neighbor behind. This well-kept community provides front yard maintenance & playgrounds/parks...all in a Central Carlsbad location near great schools, shopping, the beach & freeway access.

Carlsbad, CA 92010
1689
sqft2
Baths3
Beds Welcome to this beautifully refreshed 3-bedroom, 2-bathroom home in the heart of Carlsbad! Thoughtfully updated with modern finishes and stylish design, this move-in-ready residence offers the perfect blend of comfort, functionality, and coastal charm. Step inside to discover an open and inviting living space filled with natural light, complemented by fresh paint, updated flooring, and a seamless flow ideal for both everyday living and entertaining. The upgraded kitchen features sleek countertops, contemporary cabinetry, and stainless steel appliances—perfect for cooking and gathering with friends and family. Located just minutes from Carlsbad’s beaches, shopping, dining, and top-rated schools, this home delivers the best of North County living. Don’t miss this incredible opportunity to own a newly renovated gem in one of Southern California’s most desirable communities!
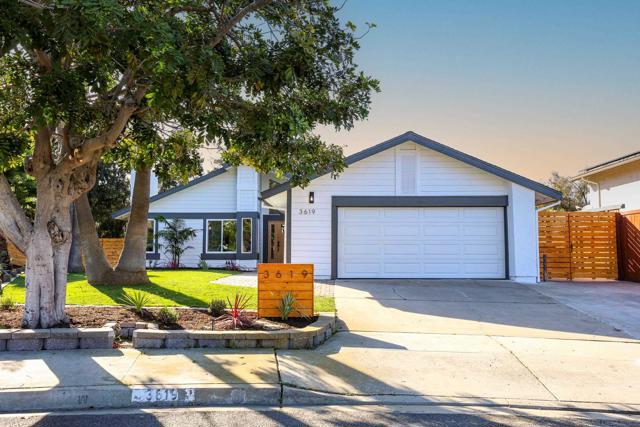
Costa Mesa, CA 92626
2225
sqft3
Baths4
Beds Modern Coastal Living in Aura with 4 Bedrooms, A Loft, and Minutes from the Beach. Tucked into one of the most private and desirable locations within Aura—a contemporary enclave of newer detached homes in Costa Mesa—this 4 bedroom, 3 bathroom residence built in 2017 offers 2,225 square feet of modern design, comfort, and convenience. Just minutes from the beach, Segerstrom Center for the Arts, and South Coast Plaza, it provides the ultimate Southern California lifestyle. The open-concept first floor features soaring ceilings, abundant natural light, and a seamless flow between the living, dining, and kitchen areas. The gourmet kitchen is the heart of the home, showcasing quartz countertops, soft-close shaker cabinetry, a deep farmhouse sink, a large center island with pendant lighting, and premium Bertazzoni Italian appliances. A main-floor bedroom and full bath offer flexibility for guests or a home office. Upstairs, the spacious primary suite includes dual walk-in closets and a spa-inspired bath with dual vanities, a frameless walk-in shower with multiple showerheads and bench, and a private water closet. Two additional bedrooms, a versatile loft, and a full bath provide comfort and functionality, while the upstairs laundry room with utility sink and built-in cabinetry adds convenience. Wide-plank waterproof laminate flooring, LED recessed lighting, designer fixtures, central A/C, and dual-pane windows enhance the home’s modern appeal. The private backyard features pavers, block walls, and vinyl fencing, creating a low-maintenance space perfect for entertaining. A two-car garage with full driveway parking, along with access to the community park with playground and BBQ area, round out the property. With a home warranty through 2029 and a location that blends coastal living with easy access to freeways, shopping, and entertainment, this Aura home truly checks every box.

San Ramon, CA 94583
1847
sqft3
Baths4
Beds Welcome to San Ramon’s popular Montevideo neighborhood! This beautifully updated two-story home offers 4 bedrooms, 2.5 bathrooms, & 1,847 sq. ft. of living space, 2-car garage. Located within the boundaries of top-rated San Ramon schools, this home provides a superior educational experience &a wonderful community lifestyle. Featuring unique design touches throughout &a functional floor plan, the bright living room welcomes you with abundant natural light & a cozy fireplace, perfect for entertaining or relaxing. The updated kitchen offers plentiful cabinetry &modern finishes. A graceful staircase leads you to the second floor, where you’ll find the luxurious primary suite complete with a walk-in closet &an elegantly updated bathroom. Additional highlights include central AC &heating, very low HOA dues, community pool, & a private, low-maintenance backyard -ideal for outdoor gatherings. Community pool. The Golden Shamrock Trail §ions of the San Ramon Creek Trail are located near Foxboro Circle, offering scenic greenbelt paths for walking, jogging, or cycling. These trails are part of San Ramon’s extensive network of parks &open spaces, w/the popular Iron Horse Regional Trail. Home is just minutes from Trader Joe’s &restaurants, offers effortless access to 680 freeway.
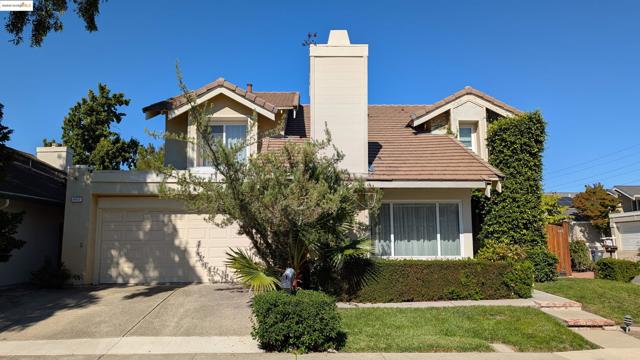
Page 0 of 0




