search properties
Form submitted successfully!
You are missing required fields.
Dynamic Error Description
There was an error processing this form.
Rancho Santa Fe, CA 92067
$6,795,000
9106
sqft10
Baths6
Beds Experience the epitome of luxury in this custom European-inspired estate with a modern twist, beautifully situated on 1.33 acres in the prestigious gated community of Fairbanks Ranch. This 6+ bedroom residence offers breathtaking westerly panoramic VIEWS and showcases elegant design throughout. A grand porte-cochere welcomes you into a light-filled interior featuring soaring ceilings, expansive windows, and timeless stone flooring. Upon entry, you are greeted by an intimate living room and open dining area, perfect for formal gatherings. Two staircases with exquisite ironwork lead to separate wings, framing a central courtyard. The primary suite, located in one wing, offers a luxurious retreat with a fireplace, private balcony for sunset views, and an oversized layout. The opposite wing boasts 3+ spacious bedrooms, ideal for children, extended family, or guests. The heart of the home lies in the expansive family room, adjacent to a chef’s kitchen complete with an intimate breakfast nook, substantial island, and state-of-the-art appliances. A 16-foot glass wall opens seamlessly to an outdoor paradise, featuring a resort-style saltwater pool with spa, a fireplace-adorned patio, a putting and chipping green, and a sprawling grassy yard with sweeping views. An additional guest house offers a serene space for visitors or serves as a pool house, enhancing the estate’s versatility. This home includes 6 en-suite bedrooms with private balconies, 8 full baths, 2 half baths, 4 fireplaces, an office, movie theater, game room with a built-in bar, loft areas, and 2 bonus rooms perfect for a yoga studio, office, or nursery. Outdoor living is further elevated with a gourmet kitchen and bar, a natural rock waterfall cascading into the pool, a cozy courtyard fireplace, and a 4-car garage. Fairbanks Ranch offers the ultimate private retreat with 24-hour security, guarded gates, and a host of amenities, including a stunning clubhouse for events, twin lakes for paddle-boating, walking and jogging trails, playgrounds, basketball, volleyball, tennis, and pickleball courts. This estate embodies elegance, comfort, and unparalleled luxury in the heart of Rancho Santa Fe.
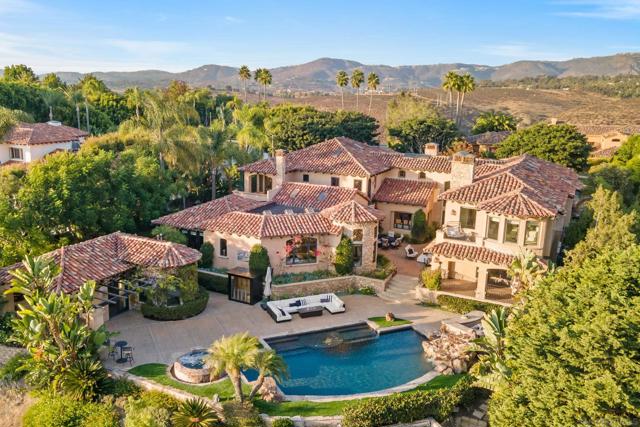
Encino, CA 91436
6407
sqft7
Baths5
Beds Set at the end of a quiet cul-de-sac on a coveted corner lot in Royal Oaks, this expansive newer-construction residence offers a rare combination of scale, privacy, and thoughtful design in one of Encino's most sought-after neighborhoods. From the moment you enter, the home feels open, elevated, and effortlessly livable. Soaring cathedral-height ceilings with exposed beams, oversized proportions, and abundant natural light define the main living spaces. Designed for both entertaining and everyday living, the two-level floor plan flows seamlessly from formal living and dining rooms into a generous great room with fireplace and sliding pocket glass doors that open to the backyard. The show-stopping chef's kitchen anchors the home with two substantial islands, a walk-in pantry, premium appliances, cozy eating area and ample space to gather with ease. Every living space feels intentionally oversized, including a dedicated home theater, library or study, private office, and a striking walk-in wine cellar. All five bedrooms are en suite, with three spacious secondary suites upstairseach offering walk-in closets and access to upper-level balconies. The primary suite is a true retreat, complete with a sitting room or office, a dramatic two-sided fireplace, and a spa-inspired bath finished in Carrera marble. Outdoors, the property transforms into a private, resort-style setting featuring an oversized turf lawn, expansive patio, fire pit, built-in BBQ, pool house, and a heated infinity-edge pool and spa ideal for year-round enjoyment. Additional highlights include dual-zone HVAC, security and alarm systems, and a three-car garage with glass doors. Ideally located within the Lanai Road Elementary School District and moments from studios, dining, shopping, canyon roads, and major freeways, this home delivers refined Encino living at an exceptional scale.

Los Angeles, CA 90045
9899
sqft11
Baths7
Beds Nestled on a coveted 16,008 sq. ft. lot in one of North Kentwood's most desirable neighborhoods, this extraordinary Mediterranean estate blends timeless elegance with modern luxury. Offering 8,733 sq. ft. of meticulously crafted living space and a 1,166 sq. ft casita, this private retreat showcases unparalleled craftsmanship and high-end finishes, including Italian marble, limestone, and natural woods, in a thoughtfully designed layout that exudes sophistication and warmth. The main residence features five bedrooms, seven bathrooms, and two half baths, complemented by a two-bedroom, one-bath guest house an ideal haven for multi-generational living or stylish guest accommodations. Both homes are fully equipped smart homes, powered by advanced Crestron technology, allowing seamless control of lighting, climate, security, and entertainment systems. Constructed with flame-retardant lumber, a robust water-softening and filtration system, solar panels, and a hard-wired security system with geo-fencing, the estate offers state-of-the-art innovation with enduring quality. Enter through the grand foyer, where soaring ceilings and a sweeping curved double staircase immediately set a tone of opulence. The open yet well-defined floor plan flows effortlessly between formal and informal living spaces. A stately formal living room with a gas fireplace and mahogany doors opens to the lush backyard, while the sophisticated formal dining room offers a perfect setting for elegant gatherings. The family room, featuring a striking coffered ceiling, pocket doors, and an outdoor fireplace, invites relaxation and seamlessly merges indoor and outdoor living. The heart of the home is an expansive kitchen equipped with high-end appliances, a La Cornue stove, a spacious marble island, and a separate chef's kitchen for effortless entertaining. A full-service wet bar enhances the home's hosting capabilities. The main level also includes a private office with coffered ceilings and French doors opening to the front loggia and garden, a hand-carved limestone staircase spiraling around a three-story touret with niche lighting, an adjacent powder room, and an elevator for added convenience. Designed for both grand entertaining and serene retreats, the backyard is a true sanctuary, featuring a large salt-water pool and spa, two outdoor fireplaces, and a tranquil fountain surrounded by lush, mature landscaping that offers exceptional privacy. Upstairs, the primary suite is a luxurious escape, complete with a private balcony offering sweeping views, a cozy fireplace, a spa-inspired ensuite bath with heated floors, a soaking tub, a separate shower, dual vanities, and a refrigerated bar area. Expansive dual closets provide impeccable storage. Four additional en-suite bedrooms ensure comfort and privacy for family and guests, while a conveniently located laundry room adds everyday ease. A first-floor en-suite bedroom, with a refrigerated minibar and French doors to the garden, offers flexibility and accessibility. Entertainment and lifestyle amenities abound, including a temperature-controlled wine cellar for collectors, a private state-of-the-art movie theater with custom seating, an adjacent full-service wet bar and snack center with microwave and refrigerated drawers, a full salon with hair and nail stations, a dedicated gift wrapping, hobby, and homework center, plus a large gym for wellness enthusiasts. The separate guest house offers fully independent living with a custom kitchen, washer/dryer, two large bedrooms, a full bath, and a separate outdoor pool bath, ensuring extended family or guests enjoy complete comfort and privacy. A four-car garage and a gated driveway provide secure parking for six or more vehicles, adding everyday practicality to the estate's grand presence. This rare offering presents a unique opportunity to own an estate that flawlessly blends luxury, functionality, and exquisite design all within the vibrant heart of Westchester.

La Jolla, CA 92037
3724
sqft5
Baths4
Beds The Pinnacle of Coastal Living! A true rarity at the beach, this oceanfront penthouse offers something almost unheard of in La Jolla—a private, gated 5+ car garage. Just steps from the sand and surf, this expansive parking setup provides unmatched convenience and peace of mind in an area where finding even one spot can be a challenge. Whether you’re entertaining guests, accommodating multiple vehicles, or simply valuing the ease of direct access, this feature alone sets the residence apart as a rare coastal treasure. Set on one of La Jolla Village’s most coveted oceanfront streets, the home showcases sweeping, unobstructed views of the Pacific with the soothing sound of waves as your constant backdrop. Vanishing glass pocket doors open to an expansive balcony with a fireplace—perfect for enjoying breathtaking sunsets. Designed for true single-level living with no stairs, the home is elevator-accessed and offered fully furnished. Inside, discover three bedrooms—each with its own ensuite bath—including a luxurious primary retreat with dual his-and-her bathrooms, for a total of 4.5 baths. With three fireplaces, refined finishes throughout, and secure gated entry with video surveillance, this is one of only three residences in the exclusive Miramare building—blending privacy, elegance, and the rare convenience of abundant beachside parking in the heart of La Jolla Village.
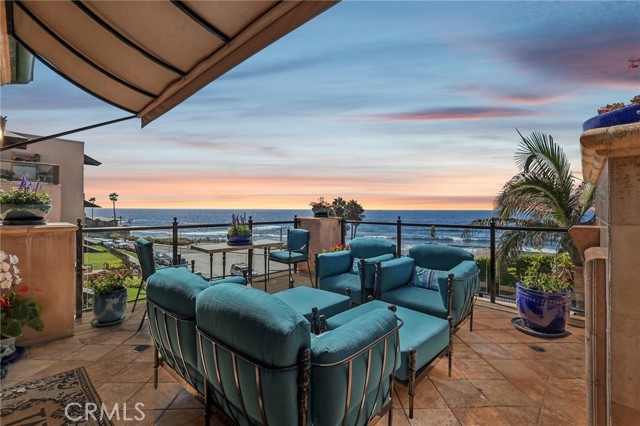
Montebello, CA 90640
0
sqft0
Baths0
Beds We are pleased to present for sale an exceptional investment opportunity nestled in one of North Montebello's most desirable residential pockets just north of Beverly Blvd this 30-unit multifamily community is being offered for sale for the first time in nearly half a century. Long held, the property presents a rare chance to acquire an asset with substantial rental upside in a consistently strong rental market. The building features an ideal and highly rentable mix of spacious floor plans: four 2-bedroom/2-bath units, eighteen 2-bedroom/1-bath units, and eight 1-bedroom/1-bath units. This property presents an exceptional opportunity for an astute investor to capture meaningful value-add potential, with a realistic rental upside of approximately 38%. The potential to significantly enhance income is both evident and attainable. Residents enjoy convenient on-site amenities including two dedicated laundry rooms along with covered and garage parking, a rare advantage in the neighborhood. The property's location offers exceptional walkability just a short stroll to the restaurants, cafes, and everyday conveniences along Beverly Blvd and Montebello Blvd. Adding to its investment appeal, the property is only subject to statewide AB 1482 and not impacted by local rent control measures, allowing greater flexibility in managing future rent growth. Disclosure: Buyer to conduct any/all due diligence including but not limited to the building square footage, lot size, legal bedroom/bathroom count, parking count, unit mix, year built, zoning, market rents, Soft-Story Compliance, and the ability to construct ADU(s) or additional units. The property is being offered for sale alongside a portfolio totaling (49 Units) with apartments located in Silver Lake, San Gabriel, and Alhambra. Properties can be sold together as a portfolio or individually. DO NOT DISTRUB TENANTS OR WALK ON THE PROEPRTY WITHOUT AN APPOINTMENT WITH THE LISTING OFFICE.
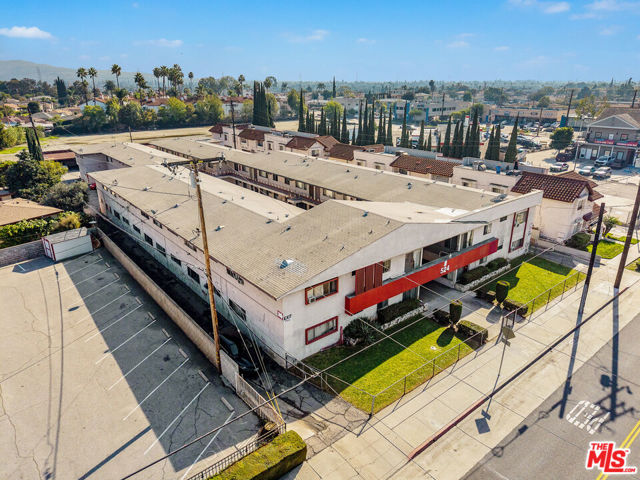
Santa Monica, CA 90401
0
sqft0
Baths0
Beds FULLY VACANT AND OCEAN VIEWS. Rarely does a coastal offering of this caliber ever come to market. We are pleased to present 1661 Appian Way, an extraordinary opportunity to acquire a fully vacant, extensively renovated 12-unit apartment building positioned along Santa Monica's iconic beach front right by the edge of the sand and within the city's famed Hotel Row. With breathtaking ocean, pier, coastline, mountain, and city views from every unit stretching from Palos Verdes to Malibu, this is a truly generational asset in one of Southern California's most irreplaceable locations. The property features an ideal unit mix of six studios and six efficiency units, thoughtfully designed with highly functional layouts. A buyer has the rare option to combine a studio with an efficiency unit, creating exceptionally large one bedroom residences a compelling strategy to further differentiate the asset and push long-term rental performance. Delivered 100% VACANT, the building offers an immediate opportunity to set the highest market rents, eliminating any rent-control friction and allowing a new owner to capitalize on Santa Monica's robust demand for luxury coastal rentals from day one.

Encinitas, CA 92024
7532
sqft7
Baths5
Beds Stunning custom estate located in the exclusive, guard gated community of Wildflower Estates, Olivenhain’s most sought after neighborhood. Set on two private acres, this home has undergone a complete top-to-bottom renovation—no expense spared. The owners invested heavily to transform every inch of the property with designer finishes, luxury materials, and state-of-the-art systems. **100% move-in ready** The brand-new chef’s kitchen features custom cabinetry, high-end professional-grade appliances, granite countertops, and an oversized island perfect for entertaining. Lavish Primary Suite with spa-inspired primary bath featuring dual closets and large walk-in shower. Throughout the home, you’ll find all-new custom flooring, designer lighting, and upgraded fixtures that elevate the style and comfort of every room. The flexible floor plan offers two downstairs bedrooms, including a guest suite with French doors opening directly to the pool, as well as an executive office and a wine cellar. Step outside to your own resort—complete with a newly refinished saltwater pool and spa, surrounded by lush tropical landscaping and panoramic views of the Olivenhain Valley. The expansive outdoor living area includes a brand-new outdoor kitchen and BBQ, a covered loggia with fireplace, and multiple seating areas for seamless indoor-outdoor entertaining. With no Mello-Roos, a six-zone HVAC system, and meticulous attention to detail throughout, this exceptional estate offers the rare opportunity to own a fully remodeled, turnkey luxury home in one of San Diego County’s most prestigious gated communities. Wildflower Estates is the premier guard gated, equestrian community in Olivenhain. It sits above Spooks Canyon with access to its' year round river and hiking trails and is minutes to Encintias beaches, shopping & restaurants. Wildflower Estates has all the privacy and exclusivity of Rancho Santa Fe at a fraction of the cost and a much better location.
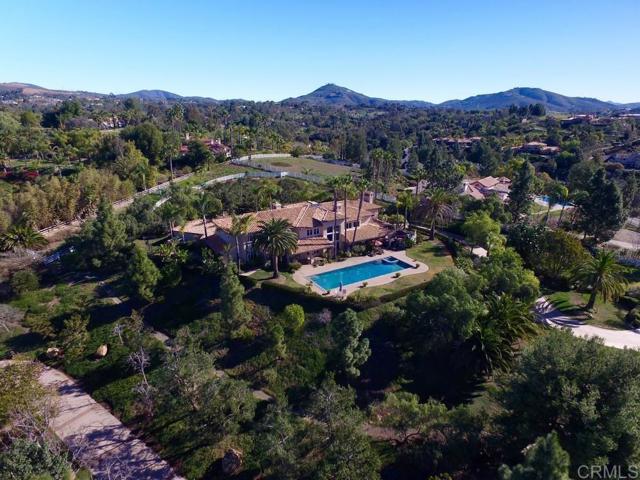
Los Angeles, CA 90004
6873
sqft6
Baths7
Beds PRICE REDUCTION!!! A spectacular, traditional Hancock Park home on the market for the first time in 72 years!!! Located along Hancock Park's most premiere street----Hudson Place. This beautiful English Tudor backs to one of the fairways of the Wilshire Country Club, which affords unobstructed views across the entire fairway with The El Royale apartment building in site! This home was designed by the esteemed and famous architect, Arthur Rolland Kelly, who designed over 500 homes, The Playboy Mansion, The Harvard-Westlake Lower School, and the original Wilshire Country Club clubhouse! This grande dame awaits its century-long, new transformation. Architectural elements include a wood-paneled, two-story entry; astonishing wood work throughout, panelled dining room; coffered ceiling in the step-down living room with fireplace. Large kitchen, butler's pantry, bright & sunny breakfast room, and large family room with fireplace. Family room looks out to the pool and just beyond is the grassy, green golf course fairways. Large, original tile powder room. Full basement which could be a great wine cellar. In the pool area there are separate men's & women's pool changing rooms; above the changing room is former chauffer's quarters which could be an ADU. Upstairs in main house, there is a very large primary bedroom and bath with separate his & her vanities and commode; large, walk-in closet. In addition, there are four bedrooms and two baths (one of the upstairs bedrooms could be an office with fireplace and beamed ceiling). Downstairs there is a double maid's quarters with Jack & Jill bath. There is a 3-car, covered Porte Cochere with direct access into the home. Truly, this property is a monumental, once-in-a-lifetime opportunity to create an incomparable Estate. Property located within the Hancock Park HPOZ. Home being sold, "As Is." NO Seller credits or repairs will be offered.
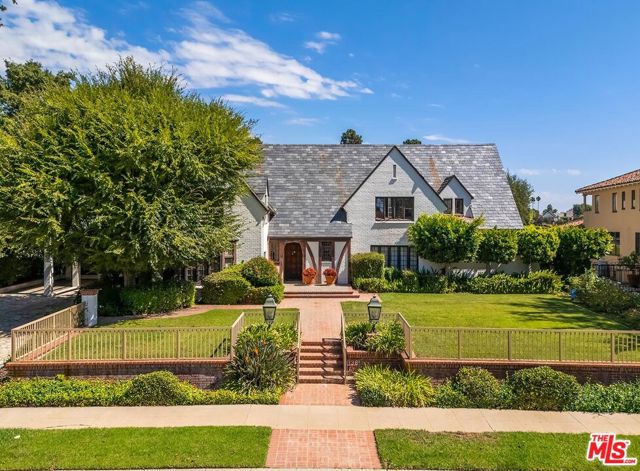
Los Angeles, CA 90067
3520
sqft4
Baths2
Beds Crown jewel of Los Angeles The Century 24A offers captivating panoramic views from Downtown LA, across the Santa Monica Mountains to the Pacific Ocean. This is a true gem where luxury meets space for you to enjoy quality of life. Large living room with breathtaking views all the way to the ocean is ready to welcome your guests with finesse. Chef's kitchen with breakfast area opens to a formal dining room. Large Primary bedroom has dual walk-in closets and two separate marble primary bathrooms. Privately keyed elevator opens directly into residence's foyer. Thoughtfully curated amenities include resort-style pool, fitness center, private spa treatment room, yoga studio, wine cellar with dedicated storage, movie theater, business center, playroom for children, private dining room, outdoor dining area, fire pit, BBQ areas, dog park, 24/7 white glove service, valet parking, guarded gate. Adjacent unit 24D with access to 24A is also available for sale.
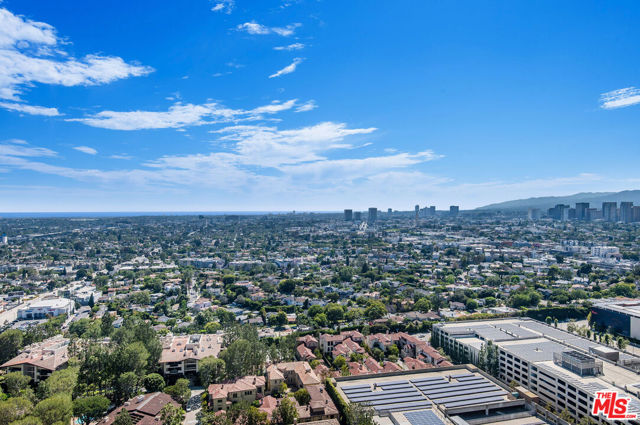
Page 0 of 0




